Idées déco de salles de bain bord de mer avec un plan de toilette marron
Trier par :
Budget
Trier par:Populaires du jour
1 - 20 sur 236 photos
1 sur 3

Photo credits: Design Imaging Studios.
Master bathrooms features a zero clearance shower with a rustic look.
Réalisation d'une salle d'eau longue et étroite marine en bois foncé de taille moyenne avec un placard sans porte, une vasque, un plan de toilette en bois, une douche à l'italienne, un mur jaune, WC à poser, un carrelage blanc, des carreaux de céramique, un sol en carrelage de céramique, une cabine de douche à porte battante et un plan de toilette marron.
Réalisation d'une salle d'eau longue et étroite marine en bois foncé de taille moyenne avec un placard sans porte, une vasque, un plan de toilette en bois, une douche à l'italienne, un mur jaune, WC à poser, un carrelage blanc, des carreaux de céramique, un sol en carrelage de céramique, une cabine de douche à porte battante et un plan de toilette marron.

This unique extra large shower opens to the outdoor shower that can be accessed from the pool area.
Exemple d'une grande salle d'eau bord de mer avec un placard à porte affleurante, des portes de placard marrons, une douche double, WC séparés, un carrelage beige, du carrelage en travertin, un mur beige, un sol en carrelage de terre cuite, un lavabo encastré, un plan de toilette en granite, un sol beige, aucune cabine et un plan de toilette marron.
Exemple d'une grande salle d'eau bord de mer avec un placard à porte affleurante, des portes de placard marrons, une douche double, WC séparés, un carrelage beige, du carrelage en travertin, un mur beige, un sol en carrelage de terre cuite, un lavabo encastré, un plan de toilette en granite, un sol beige, aucune cabine et un plan de toilette marron.

This tiny home has a very unique and spacious bathroom with an indoor shower that feels like an outdoor shower. The triangular cut mango slab with the vessel sink conserves space while looking sleek and elegant, and the shower has not been stuck in a corner but instead is constructed as a whole new corner to the room! Yes, this bathroom has five right angles. Sunlight from the sunroof above fills the whole room. A curved glass shower door, as well as a frosted glass bathroom door, allows natural light to pass from one room to another. Ferns grow happily in the moisture and light from the shower.
This contemporary, costal Tiny Home features a bathroom with a shower built out over the tongue of the trailer it sits on saving space and creating space in the bathroom. This shower has it's own clear roofing giving the shower a skylight. This allows tons of light to shine in on the beautiful blue tiles that shape this corner shower. Stainless steel planters hold ferns giving the shower an outdoor feel. With sunlight, plants, and a rain shower head above the shower, it is just like an outdoor shower only with more convenience and privacy. The curved glass shower door gives the whole tiny home bathroom a bigger feel while letting light shine through to the rest of the bathroom. The blue tile shower has niches; built-in shower shelves to save space making your shower experience even better. The frosted glass pocket door also allows light to shine through.
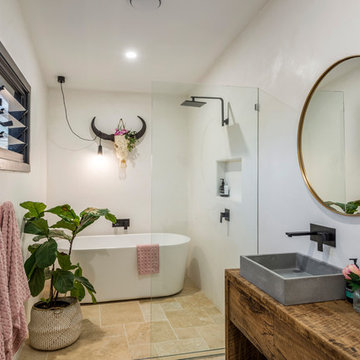
Idées déco pour une salle de bain principale bord de mer en bois brun avec un placard à porte plane, une baignoire indépendante, un espace douche bain, un mur blanc, une vasque, un plan de toilette en bois, un sol beige, aucune cabine et un plan de toilette marron.
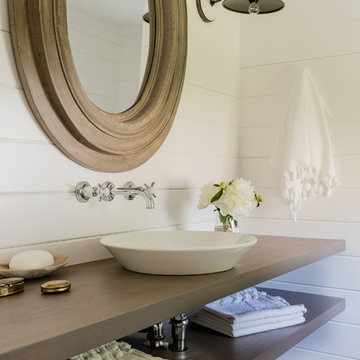
Designer: Liane Thomas
Interior Photography: Michael J. Lee
Exterior Photography: Eric Roth
Réalisation d'une salle de bain marine avec un placard sans porte, un mur blanc, un lavabo suspendu, un plan de toilette en bois et un plan de toilette marron.
Réalisation d'une salle de bain marine avec un placard sans porte, un mur blanc, un lavabo suspendu, un plan de toilette en bois et un plan de toilette marron.
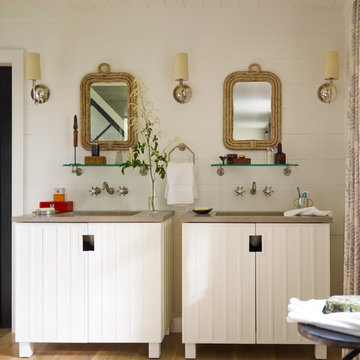
Eric Piasecki
Aménagement d'une salle de bain bord de mer avec un lavabo encastré, des portes de placard blanches, un plan de toilette marron et un placard à porte plane.
Aménagement d'une salle de bain bord de mer avec un lavabo encastré, des portes de placard blanches, un plan de toilette marron et un placard à porte plane.
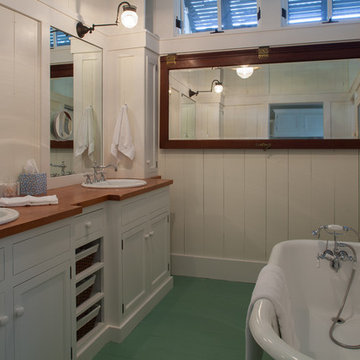
Cette photo montre une salle de bain bord de mer avec un lavabo posé, une baignoire indépendante, un plan de toilette en bois, un sol vert et un plan de toilette marron.
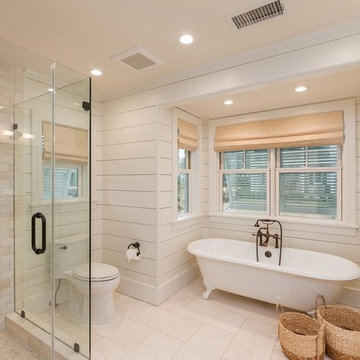
Réalisation d'une salle de bain principale marine de taille moyenne avec une baignoire sur pieds, une douche d'angle, un mur blanc, un sol blanc, une cabine de douche à porte battante, un placard à porte shaker, des portes de placard blanches, un lavabo encastré, un plan de toilette en surface solide et un plan de toilette marron.
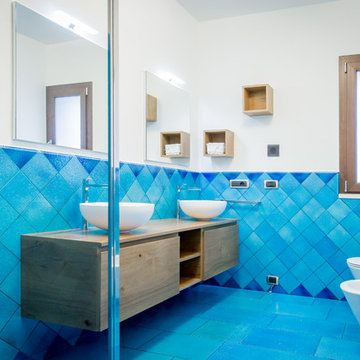
I rivestimenti delle pareti, il pavimento e il piatto doccia di questo bagno sono stati realizzati in Basalto Smaltato di diverse tonalità di azzurro.
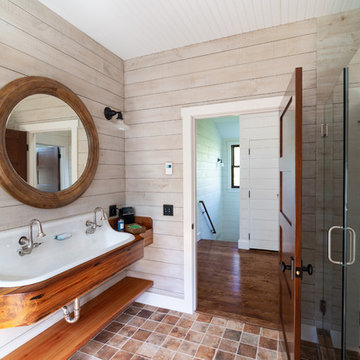
Finished Bathroom.
Photography by Brendan Spina (A4 Architecture). For more information about A4 Architecture + Planning and Seaverge Carriage House visit www.A4arch.com

The master suite continues into the master bathroom. This space had a cosmetic improvement with the painting of existing cabinetry, paneling the face of the soaking tub, the addition of wallpaper and window treatments.
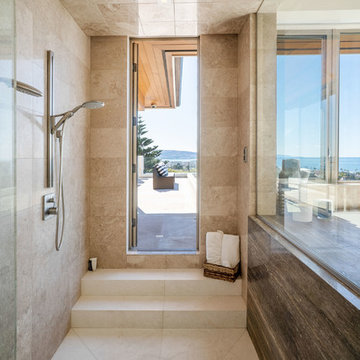
Exemple d'une grande salle de bain principale bord de mer avec un placard à porte plane, des portes de placard marrons, un bain bouillonnant, une douche ouverte, un carrelage beige, un carrelage de pierre, un mur beige, un sol en travertin, un lavabo encastré, un plan de toilette en marbre, un sol blanc, aucune cabine et un plan de toilette marron.
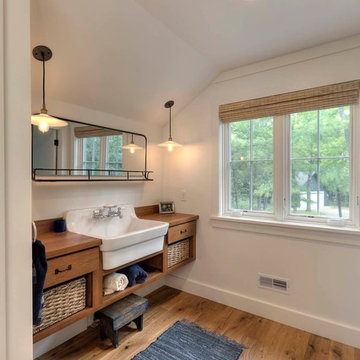
Hulet Photography
Exemple d'une grande salle de bain bord de mer en bois brun avec un lavabo posé, un placard à porte plane, un mur blanc, un sol en bois brun, un plan de toilette en bois et un plan de toilette marron.
Exemple d'une grande salle de bain bord de mer en bois brun avec un lavabo posé, un placard à porte plane, un mur blanc, un sol en bois brun, un plan de toilette en bois et un plan de toilette marron.
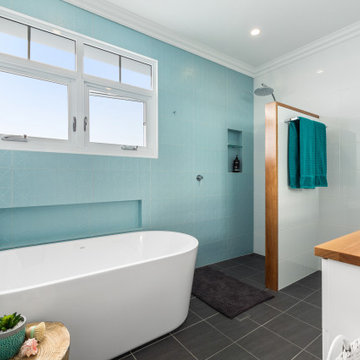
Idées déco pour une salle de bain bord de mer avec des portes de placard blanches, une baignoire indépendante, une douche à l'italienne, un carrelage bleu, une vasque, un plan de toilette en bois, un sol gris, aucune cabine, un plan de toilette marron et meuble simple vasque.
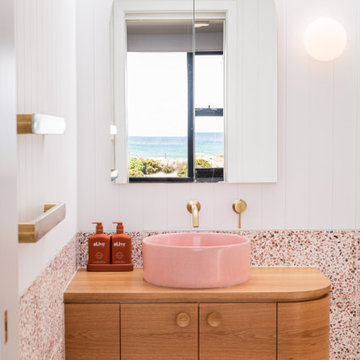
A bathroom renovation that optimised layout and updated the decor to a contemporary yet retro feel, that harmonises with this mid-century beachfront home.
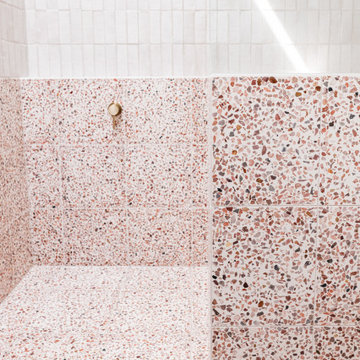
A bathroom renovation that optimised layout and updated the decor to a contemporary yet retro feel, that harmonises with this mid-century beachfront home.

Beach house on the harbor in Newport with coastal décor and bright inviting colors.
Aménagement d'une grande salle de bain principale bord de mer avec un placard à porte affleurante, des portes de placard marrons, une baignoire indépendante, une douche d'angle, WC à poser, un carrelage marron, des carreaux de céramique, un mur blanc, un sol en carrelage de céramique, un lavabo encastré, un plan de toilette en quartz modifié, un sol beige, une cabine de douche à porte battante, un plan de toilette marron, un banc de douche, meuble double vasque, meuble-lavabo encastré et poutres apparentes.
Aménagement d'une grande salle de bain principale bord de mer avec un placard à porte affleurante, des portes de placard marrons, une baignoire indépendante, une douche d'angle, WC à poser, un carrelage marron, des carreaux de céramique, un mur blanc, un sol en carrelage de céramique, un lavabo encastré, un plan de toilette en quartz modifié, un sol beige, une cabine de douche à porte battante, un plan de toilette marron, un banc de douche, meuble double vasque, meuble-lavabo encastré et poutres apparentes.
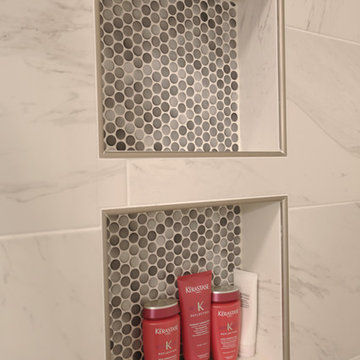
Réalisation d'une salle de bain principale marine en bois clair de taille moyenne avec un placard à porte plane, une baignoire posée, une douche ouverte, WC séparés, un carrelage blanc, des carreaux de porcelaine, un mur blanc, un sol en carrelage de porcelaine, un lavabo encastré, un plan de toilette en granite, un sol beige, aucune cabine et un plan de toilette marron.
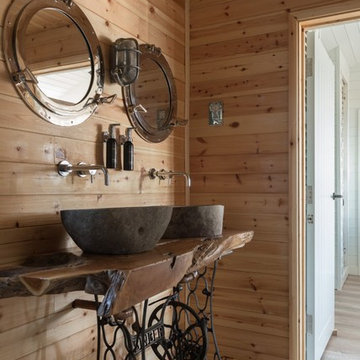
Unique Home Stays
Aménagement d'une salle de bain bord de mer de taille moyenne avec un mur beige, une vasque, un plan de toilette en bois, un sol gris et un plan de toilette marron.
Aménagement d'une salle de bain bord de mer de taille moyenne avec un mur beige, une vasque, un plan de toilette en bois, un sol gris et un plan de toilette marron.
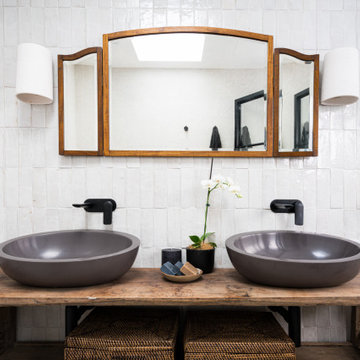
apaiser Reflections Basins in the master ensuite at Sikata House, The Vela Properties in Byron Bay, Australia. Designed by The Designory | Photography by Simon Hunter Photography
Idées déco de salles de bain bord de mer avec un plan de toilette marron
1