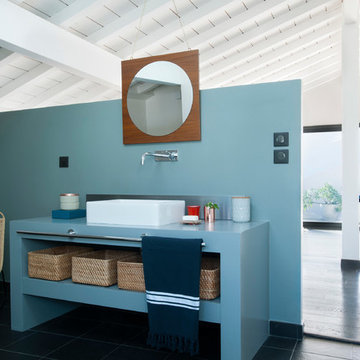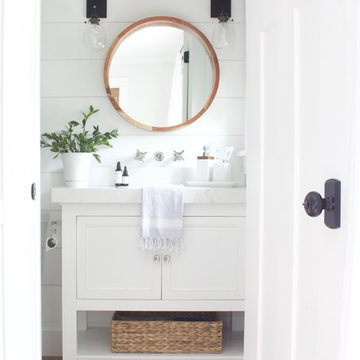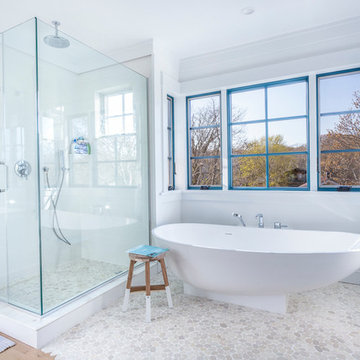Idées déco de salles de bain bord de mer avec placards
Trier par :
Budget
Trier par:Populaires du jour
1 - 20 sur 17 022 photos

Photo Patrick Sordoillet
Aménagement d'une salle de bain bord de mer avec un placard sans porte, des portes de placard bleues, un mur bleu, une vasque, un sol noir et un plan de toilette bleu.
Aménagement d'une salle de bain bord de mer avec un placard sans porte, des portes de placard bleues, un mur bleu, une vasque, un sol noir et un plan de toilette bleu.

Photo by Amy Bartlam
Exemple d'une salle de bain bord de mer de taille moyenne avec des portes de placard noires, un plan de toilette en marbre, un carrelage multicolore, un mur blanc, un plan vasque et un placard à porte shaker.
Exemple d'une salle de bain bord de mer de taille moyenne avec des portes de placard noires, un plan de toilette en marbre, un carrelage multicolore, un mur blanc, un plan vasque et un placard à porte shaker.

This Condo has been in the family since it was first built. And it was in desperate need of being renovated. The kitchen was isolated from the rest of the condo. The laundry space was an old pantry that was converted. We needed to open up the kitchen to living space to make the space feel larger. By changing the entrance to the first guest bedroom and turn in a den with a wonderful walk in owners closet.
Then we removed the old owners closet, adding that space to the guest bath to allow us to make the shower bigger. In addition giving the vanity more space.
The rest of the condo was updated. The master bath again was tight, but by removing walls and changing door swings we were able to make it functional and beautiful all that the same time.

Builder: Watershed Builders
Photoraphy: Michael Blevins
An all-white, double vanity master bath in Charlotte with black accent mirrors, undermount sinks, shiplap walls, herringbone porcelain tiles, shaker cabinets and gold hardware.

Idée de décoration pour une grande salle de bain principale marine avec des portes de placard blanches, un espace douche bain, un carrelage blanc, du carrelage en marbre, un mur gris, un sol en marbre, un lavabo encastré, un plan de toilette en quartz modifié, un sol blanc, une cabine de douche à porte battante, un plan de toilette blanc, un banc de douche, meuble double vasque, meuble-lavabo encastré et un placard à porte shaker.

Réalisation d'une salle d'eau marine en bois clair avec un carrelage bleu, un mur gris, un lavabo encastré, un sol gris, un plan de toilette gris et un placard à porte shaker.

Idée de décoration pour une douche en alcôve principale marine avec un placard avec porte à panneau encastré, des portes de placard blanches, une baignoire indépendante, un carrelage gris, un mur gris, un sol en bois brun, un lavabo encastré, un sol beige et une cabine de douche à porte battante.

This Coastal Inspired Farmhouse with bay views puts a casual and sophisticated twist on beach living.
Interior Design by Blackband Design and Home Build by Arbor Real Estate.

A guest bath transformation in Bothell featuring a unique modern coastal aesthetic complete with a floral patterned tile flooring and a bold Moroccan-inspired green shower surround.

A guest bath gets a revamp with a modern floating bamboo veneer vanity. A wall hiding support beams is clad in warm wood. shell glass pendants drop from the ceiling, framing in a blue tile backsplash. Blue tile runs behind the commode adding a fun detail and pop of color. The shower remains a calm space with large format shimmery white tiles and a frameless glass enclosure.

The theme for the design of these four bathrooms was Coastal Americana. My clients wanted classic designs that incorporated color, a coastal feel, and were fun.
The master bathroom stands out with the interesting mix of tile. We maximized the tall sloped ceiling with the glass tile accent wall behind the freestanding bath tub. A simple sandblasted "wave" glass panel separates the wet area. Shiplap walls, satin bronze fixtures, and wood details add to the beachy feel.
The three guest bathrooms, while having tile in common, each have their own unique vanities and accents. Curbless showers and frameless glass opened these rooms up to feel more spacious. The bits of blue in the floor tile lends just the right pop of blue.
Custom fabric roman shades in each room soften the look and add extra style.

Cette image montre une salle de bain marine en bois clair de taille moyenne avec WC à poser, un carrelage blanc, des carreaux de céramique, un mur blanc, un sol en carrelage de céramique, un lavabo posé, un plan de toilette en quartz modifié, un sol noir, une cabine de douche à porte battante, un plan de toilette blanc et un placard à porte plane.

Réalisation d'une salle de bain marine de taille moyenne avec un placard à porte shaker, des portes de placard blanches, une douche, tous types de WC, un carrelage blanc, des carreaux de céramique, un mur blanc, un sol en carrelage de porcelaine, un lavabo posé, un plan de toilette en quartz modifié, un sol multicolore, une cabine de douche à porte coulissante, un plan de toilette blanc, meuble simple vasque, meuble-lavabo encastré et du lambris de bois.

Primary Bathroom
Photography: Stacy Zarin Goldberg Photography; Interior Design: Kristin Try Interiors; Builder: Harry Braswell, Inc.
Cette image montre une salle de bain marine en bois brun avec une douche à l'italienne, un carrelage bleu, un carrelage métro, un mur blanc, un lavabo encastré, un sol blanc, aucune cabine, un plan de toilette blanc et un placard à porte shaker.
Cette image montre une salle de bain marine en bois brun avec une douche à l'italienne, un carrelage bleu, un carrelage métro, un mur blanc, un lavabo encastré, un sol blanc, aucune cabine, un plan de toilette blanc et un placard à porte shaker.

Feast your eyes on this stunning master bathroom remodel in Encinitas. Project was completely customized to homeowner's specifications. His and Hers floating beech wood vanities with quartz counters, include a drop down make up vanity on Her side. Custom recessed solid maple medicine cabinets behind each mirror. Both vanities feature large rimmed vessel sinks and polished chrome faucets. The spacious 2 person shower showcases a custom pebble mosaic puddle at the entrance, 3D wave tile walls and hand painted Moroccan fish scale tile accenting the bench and oversized shampoo niches. Each end of the shower is outfitted with it's own set of shower head and valve, as well as a hand shower with slide bar. Also of note are polished chrome towel warmer and radiant under floor heating system.

Exemple d'une salle de bain bord de mer avec un placard à porte shaker, des portes de placard grises, une baignoire encastrée, un combiné douche/baignoire, WC à poser, un carrelage bleu, du carrelage en marbre, un mur blanc, un sol en carrelage de céramique, un lavabo encastré, un plan de toilette en quartz, un sol beige, une cabine de douche à porte battante et un plan de toilette blanc.

Architectrure by TMS Architects
Rob Karosis Photography
Idée de décoration pour une salle de bain principale marine avec un placard à porte affleurante, des portes de placard blanches, un carrelage gris, un carrelage métro, un mur gris, un plan de toilette en marbre, un sol gris, un plan de toilette blanc et une fenêtre.
Idée de décoration pour une salle de bain principale marine avec un placard à porte affleurante, des portes de placard blanches, un carrelage gris, un carrelage métro, un mur gris, un plan de toilette en marbre, un sol gris, un plan de toilette blanc et une fenêtre.

Inspiration pour une petite douche en alcôve principale marine avec un placard à porte shaker, des portes de placard blanches, WC à poser, un mur blanc, un sol en carrelage de céramique, un plan de toilette en quartz modifié, un sol marron et une cabine de douche avec un rideau.

This master spa bath has a soaking tub, steam shower, and custom cabinetry. The cement tiles add pattern to the shower walls. The porcelain wood look plank flooring is laid in a herringbone pattern.

Réalisation d'une salle de bain principale marine en bois brun avec une baignoire indépendante, une douche d'angle, une plaque de galets, un mur blanc, un placard sans porte, un carrelage gris, un carrelage blanc, un sol en bois brun, un lavabo encastré, un plan de toilette en quartz modifié et une cabine de douche à porte battante.
Idées déco de salles de bain bord de mer avec placards
1