Idées déco de salles de bain campagne avec sol en stratifié
Trier par :
Budget
Trier par:Populaires du jour
1 - 20 sur 230 photos
1 sur 3

Shower
Exemple d'une salle de bain principale nature de taille moyenne avec un placard à porte shaker, des portes de placard blanches, une baignoire indépendante, une douche à l'italienne, WC séparés, un carrelage gris, un carrelage métro, un mur blanc, sol en stratifié, un lavabo encastré, un plan de toilette en granite, un sol marron, une cabine de douche à porte battante, un plan de toilette noir, un banc de douche, meuble double vasque et meuble-lavabo encastré.
Exemple d'une salle de bain principale nature de taille moyenne avec un placard à porte shaker, des portes de placard blanches, une baignoire indépendante, une douche à l'italienne, WC séparés, un carrelage gris, un carrelage métro, un mur blanc, sol en stratifié, un lavabo encastré, un plan de toilette en granite, un sol marron, une cabine de douche à porte battante, un plan de toilette noir, un banc de douche, meuble double vasque et meuble-lavabo encastré.

Idées déco pour une salle de bain campagne en bois foncé de taille moyenne avec un placard à porte shaker, une baignoire indépendante, un combiné douche/baignoire, WC séparés, un mur blanc, sol en stratifié, un lavabo intégré, un plan de toilette en granite, un sol marron, une cabine de douche avec un rideau, un plan de toilette multicolore, meuble simple vasque, meuble-lavabo sur pied, un plafond en lambris de bois et du lambris de bois.
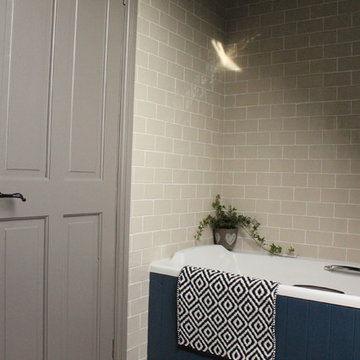
Pine cladding painted in Farrow and Ball Stiffkey Blue. Chic Craquele tiles from Topps Tiles. Door painted in Farrow and Ball Charleston Gray. Laminate floor, Colours from B&Q.
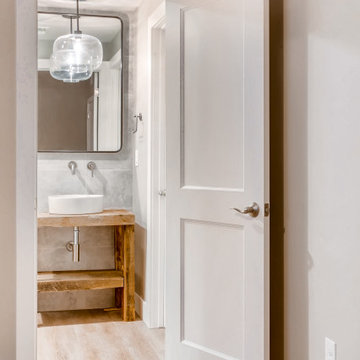
Modern farmhouse basement bathroom
Aménagement d'une petite salle de bain campagne en bois brun avec un carrelage gris, des carreaux de porcelaine, un mur gris, sol en stratifié, une vasque, un plan de toilette en bois, une cabine de douche à porte battante, meuble simple vasque et meuble-lavabo encastré.
Aménagement d'une petite salle de bain campagne en bois brun avec un carrelage gris, des carreaux de porcelaine, un mur gris, sol en stratifié, une vasque, un plan de toilette en bois, une cabine de douche à porte battante, meuble simple vasque et meuble-lavabo encastré.

Réalisation d'une petite salle d'eau champêtre avec un placard à porte shaker, des portes de placard marrons, une baignoire en alcôve, un combiné douche/baignoire, WC à poser, un carrelage blanc, des carreaux de céramique, un mur beige, sol en stratifié, un plan vasque, un plan de toilette en marbre, un sol gris, une cabine de douche à porte coulissante, un plan de toilette blanc, meuble simple vasque et meuble-lavabo sur pied.
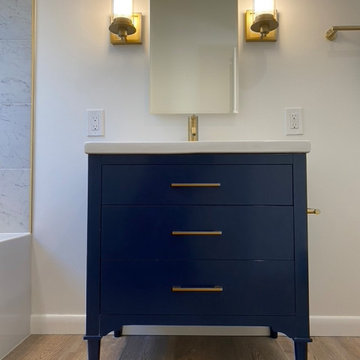
The entire second floor of this house was stripped down to the studs to allow for all new electrical and to bring plumbing to the second floor for a new bathroom.
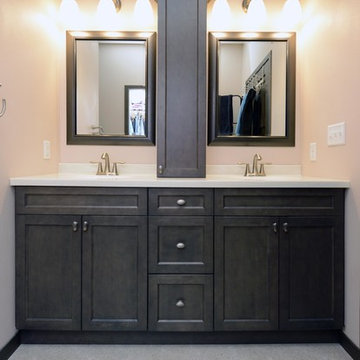
Robb Siverson Photography
Idées déco pour une douche en alcôve principale campagne en bois foncé de taille moyenne avec un placard à porte shaker, un carrelage beige, des carreaux de porcelaine, un mur beige, sol en stratifié, un lavabo encastré, un plan de toilette en surface solide, un sol gris et un plan de toilette blanc.
Idées déco pour une douche en alcôve principale campagne en bois foncé de taille moyenne avec un placard à porte shaker, un carrelage beige, des carreaux de porcelaine, un mur beige, sol en stratifié, un lavabo encastré, un plan de toilette en surface solide, un sol gris et un plan de toilette blanc.
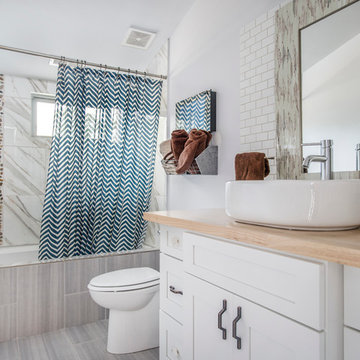
Inspiration pour une salle de bain rustique de taille moyenne avec un placard à porte shaker, des portes de placard blanches, un combiné douche/baignoire, un mur blanc, sol en stratifié, une vasque, un plan de toilette en bois, une baignoire en alcôve, un carrelage blanc et une cabine de douche avec un rideau.
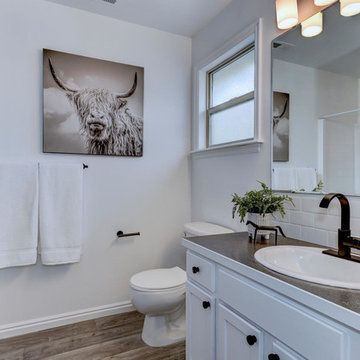
Réalisation d'une douche en alcôve champêtre de taille moyenne avec un placard à porte shaker, des portes de placard blanches, un carrelage blanc, des carreaux de céramique, un mur blanc, sol en stratifié, un plan de toilette en stratifié, une cabine de douche à porte coulissante et un plan de toilette gris.

Retiled shower walls replaced shower doors, bathroom fixtures, toilet, vanity and flooring to give this farmhouse bathroom a much deserved update.
Cette photo montre une petite salle d'eau nature avec un placard à porte shaker, des portes de placard blanches, une douche d'angle, WC séparés, un carrelage blanc, des carreaux de céramique, un mur blanc, sol en stratifié, un lavabo posé, un plan de toilette en surface solide, un sol marron, une cabine de douche à porte battante, une niche, meuble simple vasque, meuble-lavabo sur pied et du lambris.
Cette photo montre une petite salle d'eau nature avec un placard à porte shaker, des portes de placard blanches, une douche d'angle, WC séparés, un carrelage blanc, des carreaux de céramique, un mur blanc, sol en stratifié, un lavabo posé, un plan de toilette en surface solide, un sol marron, une cabine de douche à porte battante, une niche, meuble simple vasque, meuble-lavabo sur pied et du lambris.
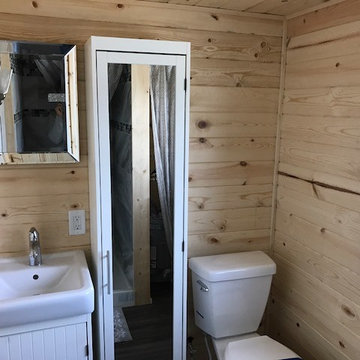
HPDG, Inc.
Réalisation d'une petite salle de bain principale champêtre avec des portes de placard blanches, WC à poser, un carrelage noir et blanc, des carreaux de céramique, un mur marron, sol en stratifié, un lavabo intégré, un sol gris et une cabine de douche avec un rideau.
Réalisation d'une petite salle de bain principale champêtre avec des portes de placard blanches, WC à poser, un carrelage noir et blanc, des carreaux de céramique, un mur marron, sol en stratifié, un lavabo intégré, un sol gris et une cabine de douche avec un rideau.

This Park City Ski Loft remodeled for it's Texas owner has a clean modern airy feel, with rustic and industrial elements. Park City is known for utilizing mountain modern and industrial elements in it's design. We wanted to tie those elements in with the owner's farm house Texas roots.
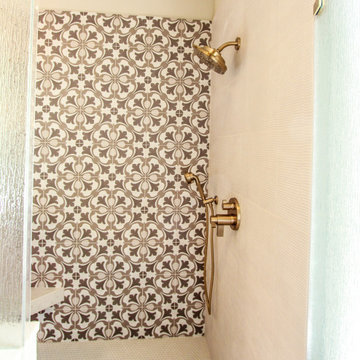
Modern California Farmhouse style primary bathroom. Three different cabinetry materials all brought together seamlessly by the beautiful Cambria Quartz countertops in Beaumont. Waterfall edge detail around the Knotty Alder make-shift medicine cabinet. The shower curbs and wall caps are quartz material from Q-Quartz (MSI) - Carrara Caldia. Luxury Vinyl plank flooring from MSI - Andover Series: Blythe 7x48. Barn door entry into the closet by California Closets. Barn door from Rustica Hardware in Alder with the Dark Walnut Stain, flat black hardware, Valley hand pull, spoked garrick wheel - top mounted. Cabinetry from Dura Supreme in paintable and knotty alder material. Cabinetry door style is a shaker door style with a bead - the cabinetry paint colors are specific to Dura Supreme and they are Dove and Cast Iron. The knotty alder has a stain with a glaze specific to Dura Supreme called Cashew with Coffee Glaze. Pendant lights bring down the look point with a cluster of three over the make-up area and three surrounding the main vanity. Pendants by Kichler in a clear ribbed glass and olde bronze. Light fixture over free-standing tub is from Hubbardton Forge. Interestingly shaped frosted glass with a soft gold finish. Shower decorative tile is Comfort-C in Beige Rug, it is a porcelain tile. Field tile is from Richards & Sterling, it is a textured beige large format tile. The shower floor is finished off with penny rounds in a neutral color. Paint is from Benjamin Moore - the Revere Pewter (HC-172). Cabinetry hardware is from Berenson and Amerock. Knobs from Amerock line (Oberon Knob - in golden champagne and frosted); Pulls are from Berenson's Uptown Appeal collection (Swagger pull in various sizes in the Modern Brushed Gold finish). All plumbing fixtures are from Brizo's Litze collection. Freestanding tub is from Barclay, sinks are from Toto.

Retiled shower walls replaced shower doors, bathroom fixtures, toilet, vanity and flooring to give this farmhouse bathroom a much deserved update.
Cette image montre une petite salle d'eau rustique avec un placard à porte shaker, des portes de placard blanches, une douche d'angle, WC séparés, un carrelage blanc, des carreaux de céramique, un mur blanc, sol en stratifié, un lavabo posé, un plan de toilette en surface solide, un sol marron, une cabine de douche à porte battante, une niche, meuble simple vasque, meuble-lavabo sur pied et du lambris.
Cette image montre une petite salle d'eau rustique avec un placard à porte shaker, des portes de placard blanches, une douche d'angle, WC séparés, un carrelage blanc, des carreaux de céramique, un mur blanc, sol en stratifié, un lavabo posé, un plan de toilette en surface solide, un sol marron, une cabine de douche à porte battante, une niche, meuble simple vasque, meuble-lavabo sur pied et du lambris.
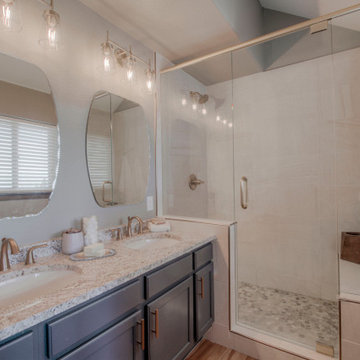
Cette image montre une salle de bain principale rustique avec un placard à porte shaker, des portes de placard bleues, WC séparés, un carrelage beige, des carreaux de porcelaine, un mur gris, sol en stratifié, un lavabo encastré, un plan de toilette en granite, un sol marron, une cabine de douche à porte battante, un plan de toilette beige, meuble double vasque et meuble-lavabo encastré.
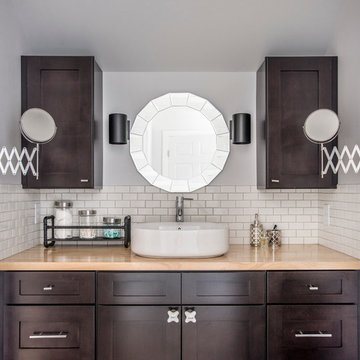
Inspiration pour une douche en alcôve principale rustique en bois foncé de taille moyenne avec un placard à porte shaker, WC à poser, un carrelage blanc, un carrelage métro, un mur blanc, sol en stratifié, une vasque et un plan de toilette en bois.
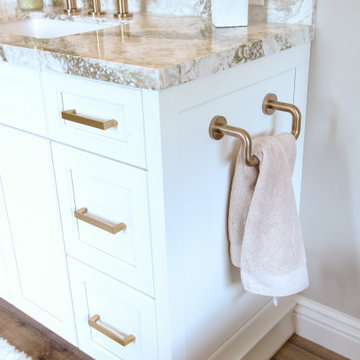
Modern California Farmhouse style primary bathroom. Three different cabinetry materials all brought together seamlessly by the beautiful Cambria Quartz countertops in Beaumont. Waterfall edge detail around the Knotty Alder make-shift medicine cabinet. The shower curbs and wall caps are quartz material from Q-Quartz (MSI) - Carrara Caldia. Luxury Vinyl plank flooring from MSI - Andover Series: Blythe 7x48. Barn door entry into the closet by California Closets. Barn door from Rustica Hardware in Alder with the Dark Walnut Stain, flat black hardware, Valley hand pull, spoked garrick wheel - top mounted. Cabinetry from Dura Supreme in paintable and knotty alder material. Cabinetry door style is a shaker door style with a bead - the cabinetry paint colors are specific to Dura Supreme and they are Dove and Cast Iron. The knotty alder has a stain with a glaze specific to Dura Supreme called Cashew with Coffee Glaze. Pendant lights bring down the look point with a cluster of three over the make-up area and three surrounding the main vanity. Pendants by Kichler in a clear ribbed glass and olde bronze. Light fixture over free-standing tub is from Hubbardton Forge. Interestingly shaped frosted glass with a soft gold finish. Shower decorative tile is Comfort-C in Beige Rug, it is a porcelain tile. Field tile is from Richards & Sterling, it is a textured beige large format tile. The shower floor is finished off with penny rounds in a neutral color. Paint is from Benjamin Moore - the Revere Pewter (HC-172). Cabinetry hardware is from Berenson and Amerock. Knobs from Amerock line (Oberon Knob - in golden champagne and frosted); Pulls are from Berenson's Uptown Appeal collection (Swagger pull in various sizes in the Modern Brushed Gold finish). All plumbing fixtures are from Brizo's Litze collection. Freestanding tub is from Barclay, sinks are from Toto.
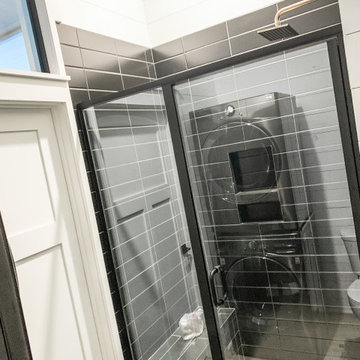
Aménagement d'une douche en alcôve principale et blanche et bois campagne de taille moyenne avec un placard à porte shaker, des portes de placard blanches, WC séparés, un carrelage noir, des carreaux de céramique, un mur blanc, sol en stratifié, un lavabo intégré, un plan de toilette en granite, un sol marron, une cabine de douche à porte battante, un plan de toilette noir, un banc de douche, meuble simple vasque, meuble-lavabo sur pied, un plafond en lambris de bois et du lambris de bois.
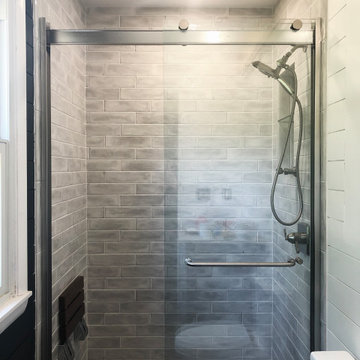
The master bath and guest bath were also remodeled in this project. This textured grey subway tile was used in both. The guest bath features a tub-shower combination with a glass side-panel to help give the room a bigger, more open feel than the wall that was originally there. The master shower features sliding glass doors and a fold down seat, as well as trendy black shiplap. All and all, both bathroom remodels added an element of luxury and relaxation to the home.
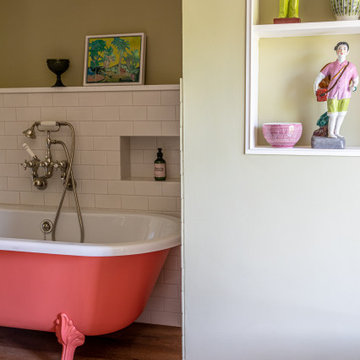
Funky coral bathtub to work with patterned velvet curtains. Fun accessories.
Réalisation d'une grande salle de bain champêtre pour enfant avec un placard à porte shaker, des portes de placard blanches, une baignoire indépendante, un combiné douche/baignoire, un carrelage blanc, des carreaux de céramique, un mur vert, sol en stratifié, un lavabo posé, un plan de toilette en quartz, un plan de toilette blanc, meuble simple vasque et meuble-lavabo encastré.
Réalisation d'une grande salle de bain champêtre pour enfant avec un placard à porte shaker, des portes de placard blanches, une baignoire indépendante, un combiné douche/baignoire, un carrelage blanc, des carreaux de céramique, un mur vert, sol en stratifié, un lavabo posé, un plan de toilette en quartz, un plan de toilette blanc, meuble simple vasque et meuble-lavabo encastré.
Idées déco de salles de bain campagne avec sol en stratifié
1