Idées déco de salles de bain campagne avec un plafond décaissé
Trier par :
Budget
Trier par:Populaires du jour
1 - 20 sur 66 photos

Exemple d'une salle de bain nature en bois brun avec un placard à porte plane, une baignoire indépendante, un espace douche bain, un carrelage blanc, un mur blanc, un lavabo encastré, un sol blanc, aucune cabine, un plan de toilette blanc, une niche, meuble double vasque et un plafond décaissé.

The rectilinear shape of the room is separated into different functional areas for bathing, grooming and showering. The creative layout of the space is crowned with the seated vanity as the anteroom, and an exit beyond the opening of the shower leads to the laundry and back end of the house. Bold patterned floor tile is a recurring theme throughout the house, a nod to the European practice of giving careful thought to this feature. The central light fixture, flare of the art deco crown molding, centered vanity cabinet and tall windows create a variety of sight lines and an artificial drop to the ceiling that grounds the space. Cove lighting is color changing and tunable to achieve the desired atmosphere and mood.
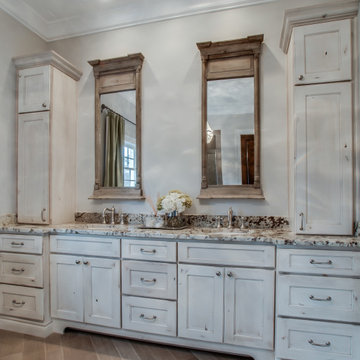
Cette photo montre une salle de bain principale nature de taille moyenne avec un placard à porte shaker, des portes de placard blanches, un plan de toilette en granite, meuble double vasque, meuble-lavabo encastré et un plafond décaissé.

Nach der Umgestaltung entsteht ein barrierefreies Bad mit großformatigen Natursteinfliesen in Kombination mit einer warmen Holzfliese am Boden und einer hinterleuchteten Spanndecke. Besonders im Duschbereich gibt es durch die raumhohen Fliesen fast keine Fugen. Die Dusche kann mit 2 Flügeltüren großzügig breit geöffnet werden und ist so konzipiert, dass sie auch mit einem Rollstuhl befahren werden kann.
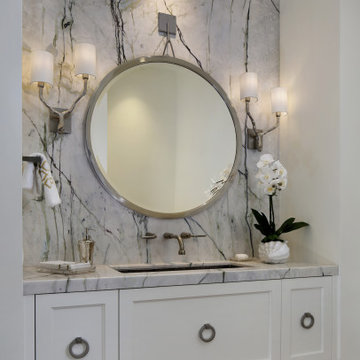
Réalisation d'une salle d'eau champêtre avec un placard avec porte à panneau encastré, des portes de placard grises, un mur blanc, un sol en marbre, un lavabo encastré, un plan de toilette en marbre, un sol beige, un plan de toilette gris, meuble simple vasque, meuble-lavabo encastré et un plafond décaissé.
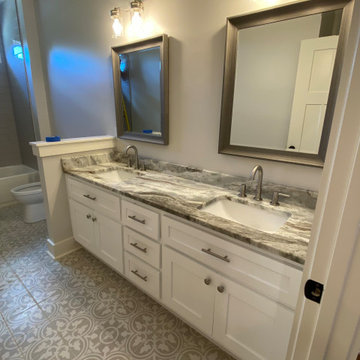
Réalisation d'une grande salle de bain grise et blanche champêtre pour enfant avec un placard à porte shaker, un carrelage blanc, un carrelage métro, un mur gris, un lavabo encastré, un plan de toilette en marbre, un sol gris, un plan de toilette gris, meuble double vasque, meuble-lavabo encastré, des portes de placard blanches, une baignoire en alcôve, un combiné douche/baignoire, WC à poser, un sol en carrelage de terre cuite, une cabine de douche avec un rideau et un plafond décaissé.
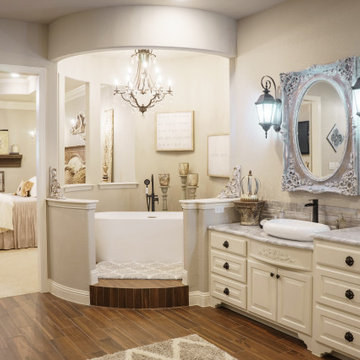
Dream master bathroom with amenities galore.
Exemple d'une très grande salle de bain principale nature avec un placard avec porte à panneau surélevé, des portes de placard blanches, une baignoire en alcôve, une douche à l'italienne, un carrelage beige, un mur beige, une vasque, un plan de toilette en granite, aucune cabine, un plan de toilette beige, meuble double vasque, meuble-lavabo encastré et un plafond décaissé.
Exemple d'une très grande salle de bain principale nature avec un placard avec porte à panneau surélevé, des portes de placard blanches, une baignoire en alcôve, une douche à l'italienne, un carrelage beige, un mur beige, une vasque, un plan de toilette en granite, aucune cabine, un plan de toilette beige, meuble double vasque, meuble-lavabo encastré et un plafond décaissé.

Besonderheit: Rustikaler, Uriger Style, viel Altholz und Felsverbau
Konzept: Vollkonzept und komplettes Interiore-Design Stefan Necker – Tegernseer Badmanufaktur
Projektart: Renovierung/Umbau alter Saunabereich
Projektart: EFH / Keller
Umbaufläche ca. 50 qm
Produkte: Sauna, Kneipsches Fussbad, Ruhenereich, Waschtrog, WC, Dusche, Hebeanlage, Wandbrunnen, Türen zu den Angrenzenden Bereichen, Verkleidung Hauselektrifizierung
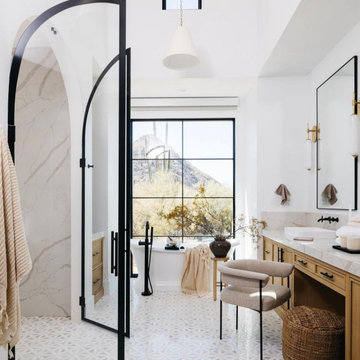
Cette image montre une grande douche en alcôve principale rustique avec un placard à porte shaker, des portes de placard marrons, une baignoire indépendante, WC séparés, un carrelage multicolore, des carreaux de céramique, un mur blanc, un sol en carrelage de céramique, un lavabo encastré, un plan de toilette en quartz modifié, un sol multicolore, une cabine de douche à porte battante, un plan de toilette multicolore, un banc de douche, meuble double vasque, meuble-lavabo encastré, un plafond décaissé et boiseries.

Stained concrete floors, custom vanity with concrete counter tops, and white subway tile shower.
Cette photo montre une grande salle d'eau nature avec des portes de placard marrons, une baignoire en alcôve, un combiné douche/baignoire, WC à poser, un carrelage multicolore, un carrelage en pâte de verre, un mur bleu, sol en béton ciré, une vasque, un plan de toilette en béton, un sol marron, une cabine de douche avec un rideau, un plan de toilette gris, un banc de douche, meuble simple vasque, meuble-lavabo sur pied et un plafond décaissé.
Cette photo montre une grande salle d'eau nature avec des portes de placard marrons, une baignoire en alcôve, un combiné douche/baignoire, WC à poser, un carrelage multicolore, un carrelage en pâte de verre, un mur bleu, sol en béton ciré, une vasque, un plan de toilette en béton, un sol marron, une cabine de douche avec un rideau, un plan de toilette gris, un banc de douche, meuble simple vasque, meuble-lavabo sur pied et un plafond décaissé.
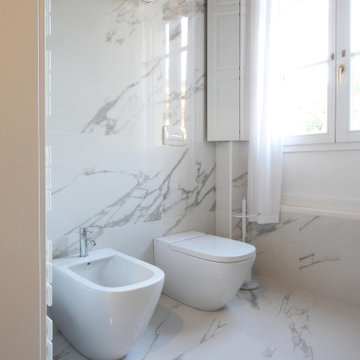
Idées déco pour une salle de bain principale campagne de taille moyenne avec un placard à porte plane, des portes de placard blanches, une baignoire posée, WC séparés, un carrelage blanc, du carrelage en marbre, un mur blanc, un sol en marbre, une vasque, un plan de toilette en bois, un sol blanc, un plan de toilette gris, meuble simple vasque, meuble-lavabo encastré, un plafond décaissé et un mur en parement de brique.
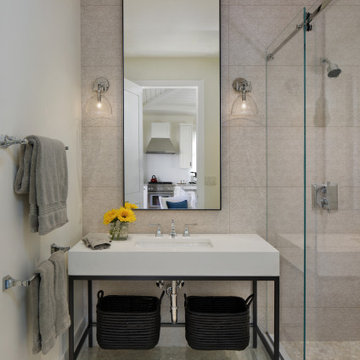
Réalisation d'une salle d'eau champêtre avec un placard sans porte, des portes de placard blanches, une douche d'angle, WC à poser, un carrelage marron, un carrelage de pierre, un mur blanc, un sol en marbre, un lavabo encastré, un plan de toilette en marbre, un sol beige, une cabine de douche à porte coulissante, un plan de toilette blanc, meuble simple vasque, meuble-lavabo encastré et un plafond décaissé.
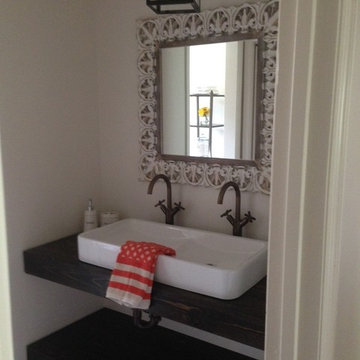
Idées déco pour une salle d'eau blanche et bois campagne en bois foncé de taille moyenne avec une baignoire posée, WC séparés, un carrelage blanc, des carreaux de céramique, un mur blanc, un sol en bois brun, une grande vasque, un plan de toilette en bois, un sol marron, un plan de toilette marron, une niche, meuble double vasque, meuble-lavabo suspendu et un plafond décaissé.
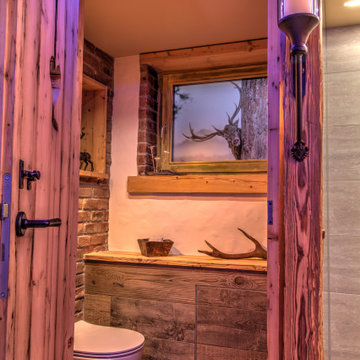
Besonderheit: Rustikaler, Uriger Style, viel Altholz und Felsverbau
Konzept: Vollkonzept und komplettes Interiore-Design Stefan Necker – Tegernseer Badmanufaktur
Projektart: Renovierung/Umbau alter Saunabereich
Projektart: EFH / Keller
Umbaufläche ca. 50 qm
Produkte: Sauna, Kneipsches Fussbad, Ruhenereich, Waschtrog, WC, Dusche, Hebeanlage, Wandbrunnen, Türen zu den Angrenzenden Bereichen, Verkleidung Hauselektrifizierung
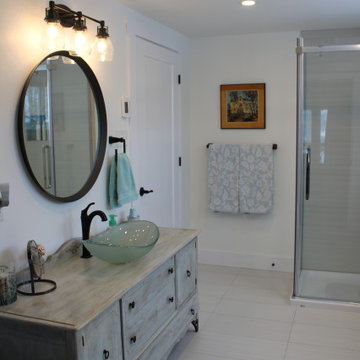
Large ensuite bathroom accessing from Master Bedroom through a pocket door and from the Living Room through standard door.
Ensuite bathroom is equipped with in-floor heating tiled flooring, large custom single sink vanity, tiled shower with niche and glass sliding doors.
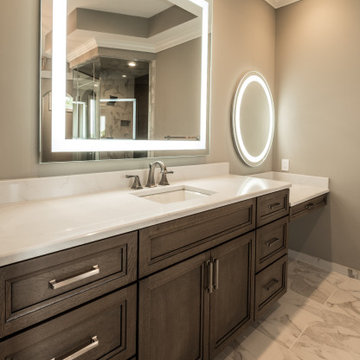
Aménagement d'une grande salle de bain principale campagne en bois foncé avec un placard à porte affleurante, un mur beige, un sol en marbre, un plan de toilette blanc, meuble double vasque, meuble-lavabo encastré et un plafond décaissé.
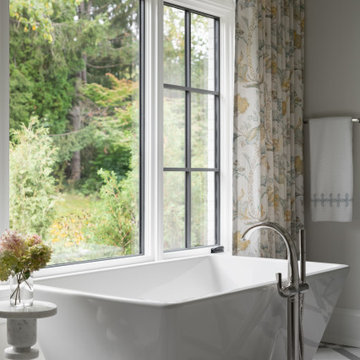
The initial impression of the soaking tub is spoken in the straightness of the edges that call to a modern style. A closer look reveals the contrasting soft curves for a timeless expression. The centralized picture window provides a focal backdrop with a connection to the outside. Natural light is controlled from the automatic shade hidden by the light cove. Softly colored drapery breaks from the white and gray theme to warm the space. As a punchy statement, the carved marble side table accessorizes the area with a bold European profile.
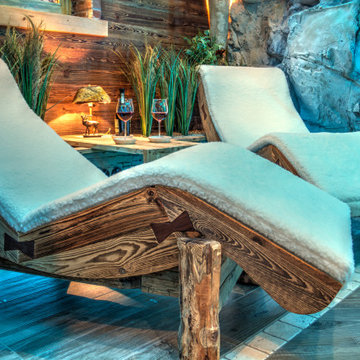
Besonderheit: Rustikaler, Uriger Style, viel Altholz und Felsverbau
Konzept: Vollkonzept und komplettes Interiore-Design Stefan Necker – Tegernseer Badmanufaktur
Projektart: Renovierung/Umbau alter Saunabereich
Projektart: EFH / Keller
Umbaufläche ca. 50 qm
Produkte: Sauna, Kneipsches Fussbad, Ruhenereich, Waschtrog, WC, Dusche, Hebeanlage, Wandbrunnen, Türen zu den Angrenzenden Bereichen, Verkleidung Hauselektrifizierung
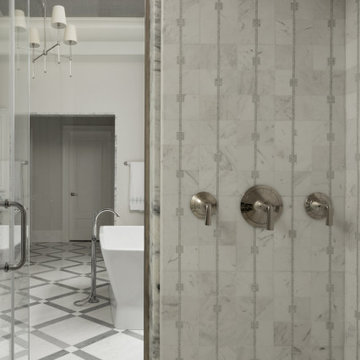
The walk-in shower is privately nestled into the corner, becoming part of the room by fitting within the symmetry of the marble opening. Taking a cue from European baths, multiple patterns are woven together from the walls and floors as a beautiful visual mosaic. The smaller format mosaic shower walls compliment the larger format gray and white floor pattern. Choices among a standard shower, rain head, or handheld fixture create a modern shower experience.
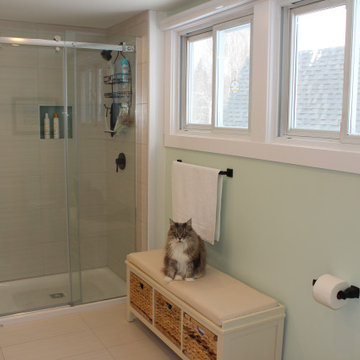
Large ensuite bathroom accessing from Master Bedroom through a pocket door and from the Living Room through standard door.
Ensuite bathroom is equipped with in-floor heating tiled flooring, large custom single sink vanity, tiled shower with niche and glass sliding doors.
Idées déco de salles de bain campagne avec un plafond décaissé
1