Idées déco de salles de bain classiques avec des plaques de verre
Trier par :
Budget
Trier par:Populaires du jour
1 - 20 sur 866 photos
1 sur 3

A tile and glass shower features a shower head rail system that is flanked by windows on both sides. The glass door swings out and in. The wall visible from the door when you walk in is a one inch glass mosaic tile that pulls all the colors from the room together. Brass plumbing fixtures and brass hardware add warmth. Limestone tile floors add texture. Pendants were used on each side of the vanity and reflect in the framed mirror.

Inspiration pour une salle de bain principale traditionnelle en bois brun de taille moyenne avec un placard à porte plane, une baignoire indépendante, une douche d'angle, un carrelage beige, des plaques de verre, un mur beige, un sol en marbre, un lavabo encastré, un plan de toilette en marbre, un sol blanc, une cabine de douche à porte battante, un plan de toilette blanc, un banc de douche, meuble double vasque et meuble-lavabo encastré.

Girls bathroom renovation
Idée de décoration pour une salle de bain tradition en bois clair de taille moyenne pour enfant avec un placard à porte persienne, une douche d'angle, WC à poser, un carrelage blanc, des plaques de verre, un mur blanc, un sol en marbre, un lavabo encastré, un plan de toilette en granite, un sol blanc, une cabine de douche à porte battante, un plan de toilette noir, un banc de douche, meuble double vasque et meuble-lavabo encastré.
Idée de décoration pour une salle de bain tradition en bois clair de taille moyenne pour enfant avec un placard à porte persienne, une douche d'angle, WC à poser, un carrelage blanc, des plaques de verre, un mur blanc, un sol en marbre, un lavabo encastré, un plan de toilette en granite, un sol blanc, une cabine de douche à porte battante, un plan de toilette noir, un banc de douche, meuble double vasque et meuble-lavabo encastré.

Julie Austin Photography
Réalisation d'une salle de bain principale tradition de taille moyenne avec un placard avec porte à panneau surélevé, des portes de placard blanches, un bain bouillonnant, une douche ouverte, un carrelage multicolore, des plaques de verre, un mur vert, un sol en carrelage de céramique, un lavabo encastré et un plan de toilette en quartz modifié.
Réalisation d'une salle de bain principale tradition de taille moyenne avec un placard avec porte à panneau surélevé, des portes de placard blanches, un bain bouillonnant, une douche ouverte, un carrelage multicolore, des plaques de verre, un mur vert, un sol en carrelage de céramique, un lavabo encastré et un plan de toilette en quartz modifié.

Like many other homeowners, the Moore’s were looking to remove their non used soaker tub and optimize their bathroom to better suit their needs. We achieved this for them be removing the tub and increasing their vanity wall area with a tall matching linen cabinet for storage. This still left a nice space for Mr. to have his sitting area, which was important to him. Their bathroom prior to remodeling had a small and enclosed fiberglass shower stall with the toilet in front. We relocated the toilet, where a linen closet used to be, and made its own room for it. Also, we increased the depth of the shower and made it tile to give them a more spacious space with a half wall and glass hinged door.
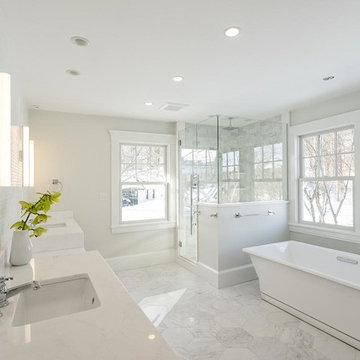
Cette image montre une grande salle de bain principale traditionnelle avec des portes de placard blanches, une baignoire indépendante, une douche d'angle, un carrelage gris, des plaques de verre, un mur blanc, un sol en carrelage de porcelaine, un lavabo encastré, un sol gris, une cabine de douche à porte battante, un plan de toilette blanc et un placard avec porte à panneau encastré.

Remodeled guest bathroom from ground up.
Aménagement d'une salle de bain classique de taille moyenne avec un placard avec porte à panneau surélevé, des portes de placard marrons, WC séparés, un carrelage beige, des plaques de verre, un mur vert, un sol en carrelage de porcelaine, un lavabo posé, un plan de toilette en quartz modifié, un sol marron, une cabine de douche à porte coulissante, un plan de toilette beige, meuble simple vasque, meuble-lavabo encastré, un plafond en papier peint et du papier peint.
Aménagement d'une salle de bain classique de taille moyenne avec un placard avec porte à panneau surélevé, des portes de placard marrons, WC séparés, un carrelage beige, des plaques de verre, un mur vert, un sol en carrelage de porcelaine, un lavabo posé, un plan de toilette en quartz modifié, un sol marron, une cabine de douche à porte coulissante, un plan de toilette beige, meuble simple vasque, meuble-lavabo encastré, un plafond en papier peint et du papier peint.
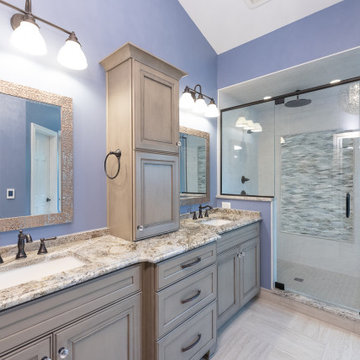
Cette image montre une salle de bain principale traditionnelle de taille moyenne avec un placard à porte affleurante, des portes de placard grises, une douche d'angle, un carrelage blanc, des plaques de verre, un mur bleu, un sol en carrelage de céramique, un lavabo encastré, un plan de toilette en granite, une cabine de douche à porte battante, un plan de toilette multicolore, meuble double vasque et meuble-lavabo encastré.
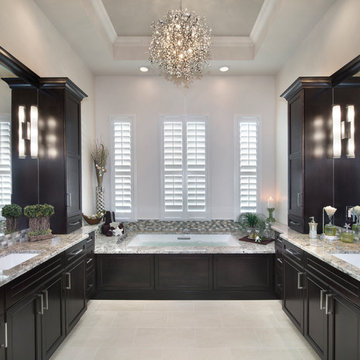
Transforming a Master Bathroom
When our clients purchased their beautiful home in South Fort Myers, FL they fell in love with the expansive, sweeping space. It wasn’t long, however, before they realized the master bathroom just didn’t suit their taste. The large walk-in shower was practically cave-like. Consequentially, it completely dwarfed the bathroom. Along with bland colors, outdated finishes, and a dividing wall in the middle of the room, the whole space felt smaller than its ample dimensions implied. There was no question about it – the bathroom needed an update.
Making Room for More
First, we demolished the existing finishes and cut the concrete slab for new underground plumbing. We minimized the imposing shower and moved it to the other side of the room. Moving the shower also allowed for the installation of our Dura Supreme Alectra style cabinetry in cocoa brown. For increased functionality, we created split his-and-hers vanities. Then we added towers to match the cabinets. With interior outlets, the towers added smart storage for bathroom appliances, helping to keep the counters clutter-free. For a finishing touch, we outlined the large mirrors with crown molding trim in a complimentary finish – an essential detail to tie all the cabinetry together.
The Spa
To bring the feel of the spa to this gorgeous home, we installed our luxurious drop-in 72”x42” Kohler Air Massage bathtub. We completely surrounded it with 3cm granite countertops in Delicatus green and added a tub deck with tile backsplashes for a sumptuous ambiance.
Lighting
On either side of the his-and-hers vanity, we installed George Kovach tube sconces. Vertical placement of the sconces provided ample lighting while enhancing the contemporary style of the space. To frame the room, we added a drop ceiling with recessed lighting and outlined the tray ceiling with crown molding to match the rest of the design. To complete the bath remodel, we installed the final element – a stunningly unique 10-light polished chrome chandelier from Maxim lighting.
A Complete Transformation
When we met with our clients, it was instantly clear to us why they were unhappy with their master bathroom. The cave-like shower and cumbersome dividing wall overpowered a room in dire need of a modernizing. Furthermore, with two small children and a busy lifestyle, we could sense our clients not only desired a bathroom renovation, they needed a relaxing retreat.
Ultimately, this project was nothing less than a complete transformation of space. In fact, by the time we had finished, the only original fixtures left were the windows! With beautifully updated finishes and an improved layout, we were able to achieve the functionality our clients craved along with a new, spa-like feel. The end result was nothing short of a haven at home – the perfect spot to recharge at the end of a long day.
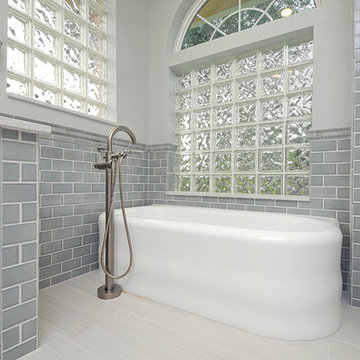
Rickie Agapito
Exemple d'une salle de bain principale chic de taille moyenne avec un lavabo encastré, un placard à porte shaker, des portes de placard marrons, un plan de toilette en quartz modifié, une baignoire indépendante, une douche double, un carrelage marron, des plaques de verre, un mur marron et un sol en carrelage de porcelaine.
Exemple d'une salle de bain principale chic de taille moyenne avec un lavabo encastré, un placard à porte shaker, des portes de placard marrons, un plan de toilette en quartz modifié, une baignoire indépendante, une douche double, un carrelage marron, des plaques de verre, un mur marron et un sol en carrelage de porcelaine.
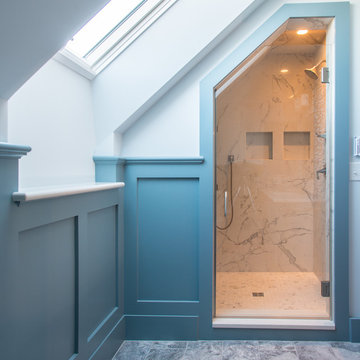
Photos by Curtis Johnson
Aménagement d'une salle de bain classique de taille moyenne avec un placard à porte shaker, des portes de placard bleues, WC à poser, un carrelage multicolore, des plaques de verre, un mur bleu, un sol en carrelage de céramique, un lavabo encastré, un plan de toilette en quartz modifié, un sol gris, une cabine de douche à porte battante et un plan de toilette gris.
Aménagement d'une salle de bain classique de taille moyenne avec un placard à porte shaker, des portes de placard bleues, WC à poser, un carrelage multicolore, des plaques de verre, un mur bleu, un sol en carrelage de céramique, un lavabo encastré, un plan de toilette en quartz modifié, un sol gris, une cabine de douche à porte battante et un plan de toilette gris.
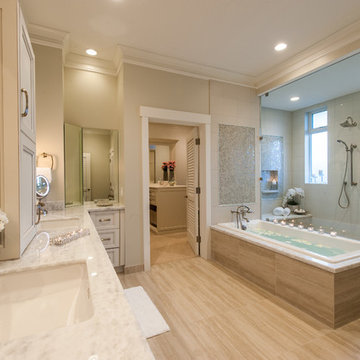
Luxurious master bathroom. Client wanted her bathroom to feel like a spa experience. The white, silver, and beige throughout the bathroom helped achieve the feel of luxury.
Photographer: Augie Salbosa
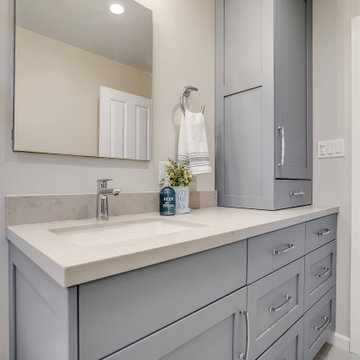
Vanity by Medallion in maple with dusk classic finish. Extra large drawers allow for ample storage in this lovely bathroom. The added tower allows for extra linen storage for guests and family.
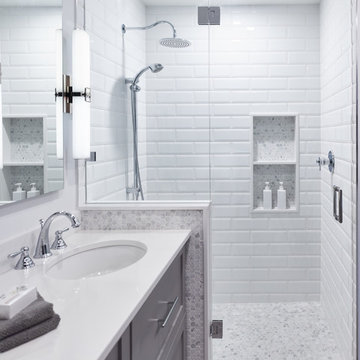
Martin Knowles
Idée de décoration pour une petite douche en alcôve principale tradition avec un placard à porte shaker, des portes de placard grises, WC à poser, un carrelage blanc, des plaques de verre, un mur gris, un sol en carrelage de porcelaine, un lavabo encastré, un plan de toilette en quartz modifié, un sol gris, une cabine de douche à porte battante et un plan de toilette blanc.
Idée de décoration pour une petite douche en alcôve principale tradition avec un placard à porte shaker, des portes de placard grises, WC à poser, un carrelage blanc, des plaques de verre, un mur gris, un sol en carrelage de porcelaine, un lavabo encastré, un plan de toilette en quartz modifié, un sol gris, une cabine de douche à porte battante et un plan de toilette blanc.
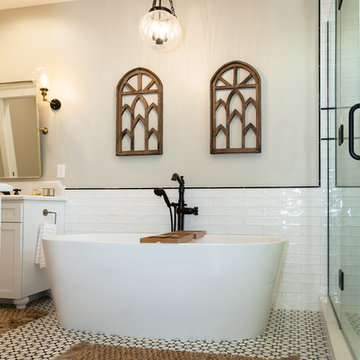
Idée de décoration pour une grande salle de bain principale tradition avec un placard à porte shaker, des portes de placard blanches, une baignoire indépendante, une douche double, WC séparés, un carrelage blanc, des plaques de verre, un mur blanc, un sol en carrelage de porcelaine, un lavabo encastré, un plan de toilette en quartz modifié, un sol multicolore, une cabine de douche à porte battante et un plan de toilette blanc.

Elegant powder room with both chandelier and sconces set in a full wall mirror for lighting. Function of the mirror increases with Kallista (Kohler) Inigo wall mounted faucet attached. Custom wall mounted vanity with drop in Kohler bowl. The transparent door knob, a mirrored switch plate and textured grey wallpaper finish the look.

**Project Overview**
This new custom home is filled with personality and individual touches that make it true to the owners' vision. When creating the guest bath, they wanted to do something truly unique and a little bit whimsical. The result is a custom-designed furniture piece vanity in a custom royal blue finish, as well as matching mirror frames.
**What Makes This Project Unique?**
The clients had an image in their minds and were determined to find a place for it in their new custom home. Their love of bold blue and this unique style led to the creation of this one-of-a-kind piece. The room is bathed in natural light, and the use of light colors in the tile to complement the brilliant blue, help ensure that the space remains light, airy and welcoming.
**Design Challenges**
Because this furniture piece doesn't start with a standard vanity, our biggest challenge was simply determining what pieces we could draw upon from a semi-custom custom cabinet line.
Photo by MIke Kaskel

Guest bathroom, 3 x 12 beveled subway tile, basket weave tile accent. Quartz shower niche shelves and frame.
Inspiration pour une petite salle d'eau traditionnelle avec un placard à porte shaker, une baignoire d'angle, un combiné douche/baignoire, WC à poser, un mur gris, un sol en carrelage de porcelaine, un plan de toilette en quartz modifié, un sol gris, une cabine de douche à porte coulissante, des portes de placard bleues, un carrelage bleu, des plaques de verre et une vasque.
Inspiration pour une petite salle d'eau traditionnelle avec un placard à porte shaker, une baignoire d'angle, un combiné douche/baignoire, WC à poser, un mur gris, un sol en carrelage de porcelaine, un plan de toilette en quartz modifié, un sol gris, une cabine de douche à porte coulissante, des portes de placard bleues, un carrelage bleu, des plaques de verre et une vasque.

This project consisted of remodeling an existing master bath and closet. The owners asked for a
functional and brighter space that would more easily accommodate two people simultaneously getting ready for work. The original bath had multiple doors that opened into each other, a small dark shower, and little natural light. The solution was to add a new shed dormer to expand the room’s footprint. This proved to be an interesting structural problem, as the owners did not want to involve any of the first floor spaces in the project. So, the new shed was hung off of the existing rafters (in a sense this bath is hanging from the rafters.)
The expanded space allowed for a generous window in the shower, with a high window sill height to provide privacy from the back yard. The Strasser vanities were a great value and had the desired finish. The mirror frame and center shelves were painted to match the cabinet finish. The shower can easily function for two, allowing for their busy morning schedules. All of the fixtures matched nicely in a brushed nickel finish.
Toto Eco Dartmouth toilet; Fairmont undermount Rectangular sinks; Toto widespread lav faucet; Toto multispray handshower and showerhead
Photography by Emily O'brien
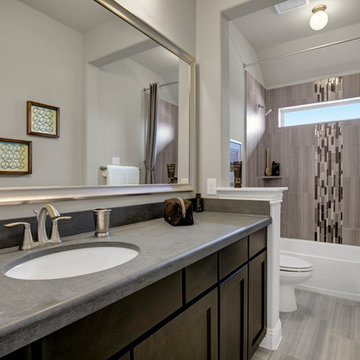
Exemple d'une grande salle de bain chic en bois foncé pour enfant avec un placard avec porte à panneau encastré, une baignoire en alcôve, un combiné douche/baignoire, un carrelage gris, des plaques de verre, un mur gris, un sol en linoléum, un lavabo encastré, un plan de toilette en surface solide, un sol gris et une cabine de douche avec un rideau.
Idées déco de salles de bain classiques avec des plaques de verre
1