Idées déco de salles de bain classiques en bois foncé
Trier par :
Budget
Trier par:Populaires du jour
1 - 20 sur 46 882 photos
1 sur 3
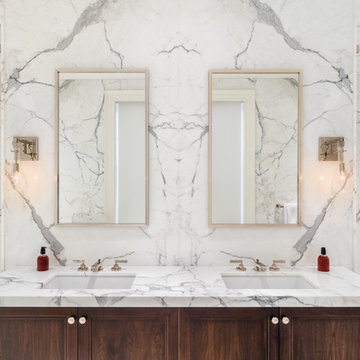
Jose Ramirez Interiors went all-out for this Brooklyn townhouse, with 25 slabs of Calacatta Gold marble (including book-matched slabs) installed on bathroom walls and vanities, and Calacatta Gold mosaics on all bathroom floors.

This hall 1/2 Bathroom was very outdated and needed an update. We started by tearing out a wall that separated the sink area from the toilet and shower area. We found by doing this would give the bathroom more breathing space. We installed patterned cement tile on the main floor and on the shower floor is a black hex mosaic tile, with white subway tiles wrapping the walls.

Idée de décoration pour une douche en alcôve principale tradition en bois foncé avec un placard à porte plane, des carreaux de céramique, un mur gris, un sol en marbre, un plan de toilette en marbre, un sol gris, une cabine de douche à porte battante, un plan de toilette blanc, un carrelage blanc, un lavabo encastré, un banc de douche, meuble double vasque et meuble-lavabo sur pied.

The airy bathroom features Emser's Craft White 3x12 subway tile on the walls and steam shower area, Casa Vita Bella's Marengo porcelain floor tiles (both from Spazio LA Tile Gallery), Kohler plumbing fixtures, a new freestanding tub and an accent shiplap wall behind the Restoration Hardware vanity.

Bedwardine Road is our epic renovation and extension of a vast Victorian villa in Crystal Palace, south-east London.
Traditional architectural details such as flat brick arches and a denticulated brickwork entablature on the rear elevation counterbalance a kitchen that feels like a New York loft, complete with a polished concrete floor, underfloor heating and floor to ceiling Crittall windows.
Interiors details include as a hidden “jib” door that provides access to a dressing room and theatre lights in the master bathroom.

Idée de décoration pour une salle de bain principale tradition en bois foncé de taille moyenne avec un placard avec porte à panneau encastré, une douche à l'italienne, un carrelage blanc, un carrelage métro, un mur gris, un sol en ardoise, un lavabo encastré, un sol multicolore, une cabine de douche à porte battante, un plan de toilette en marbre et WC suspendus.

Réalisation d'une salle de bain tradition en bois foncé avec une douche ouverte, un carrelage blanc, un mur blanc, sol en béton ciré, un lavabo encastré, aucune cabine et un placard à porte shaker.
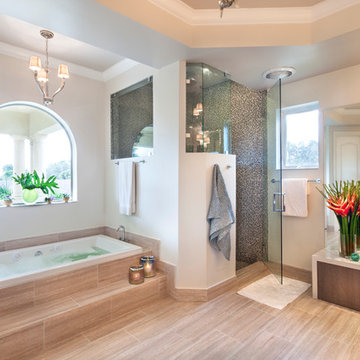
Photographer: Paul Stoppi
Cette image montre une grande salle de bain principale traditionnelle en bois foncé avec un placard à porte plane, une douche d'angle, un carrelage gris, un mur blanc, mosaïque, un sol en carrelage de porcelaine, un plan de toilette en quartz modifié, un lavabo encastré, une baignoire posée et une cabine de douche à porte battante.
Cette image montre une grande salle de bain principale traditionnelle en bois foncé avec un placard à porte plane, une douche d'angle, un carrelage gris, un mur blanc, mosaïque, un sol en carrelage de porcelaine, un plan de toilette en quartz modifié, un lavabo encastré, une baignoire posée et une cabine de douche à porte battante.

Aménagement d'une petite salle d'eau classique en bois foncé avec un lavabo encastré, un plan de toilette en granite, WC séparés, un mur marron, un placard en trompe-l'oeil, un sol en carrelage de céramique et un plan de toilette marron.
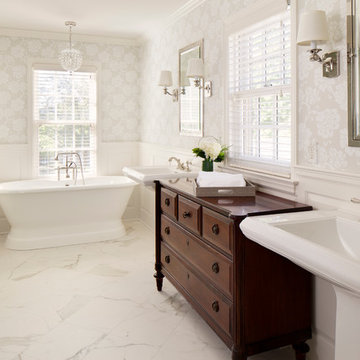
Master bath remodel featuring a steam shower, "his and her" pedestal sinks, a freestanding tub, a steam shower, and wainscoting
Photo Credit: David Bader
Interior Design Partner: Becky Howley

Bathroom remodel with espresso stained cabinets, granite and slate wall and floor tile. Cameron Sadeghpour Photography
Inspiration pour une douche en alcôve principale traditionnelle en bois foncé de taille moyenne avec une baignoire indépendante, un carrelage gris, un lavabo encastré, un placard à porte vitrée, un plan de toilette en quartz modifié, WC à poser, un mur gris et du carrelage en ardoise.
Inspiration pour une douche en alcôve principale traditionnelle en bois foncé de taille moyenne avec une baignoire indépendante, un carrelage gris, un lavabo encastré, un placard à porte vitrée, un plan de toilette en quartz modifié, WC à poser, un mur gris et du carrelage en ardoise.

Delta H2Okinetic 3-setting slide bar and hand shower in Champagne Bronze are used in this guest bathroom remodel in Portland, Oregon.
Cette image montre une petite salle de bain traditionnelle en bois foncé avec un placard avec porte à panneau encastré, WC à poser, un carrelage bleu, des carreaux de céramique, un mur bleu, un sol en carrelage de céramique, un lavabo posé, un plan de toilette en marbre, un sol blanc, une cabine de douche à porte battante, un plan de toilette blanc, une niche, meuble simple vasque, meuble-lavabo encastré et du papier peint.
Cette image montre une petite salle de bain traditionnelle en bois foncé avec un placard avec porte à panneau encastré, WC à poser, un carrelage bleu, des carreaux de céramique, un mur bleu, un sol en carrelage de céramique, un lavabo posé, un plan de toilette en marbre, un sol blanc, une cabine de douche à porte battante, un plan de toilette blanc, une niche, meuble simple vasque, meuble-lavabo encastré et du papier peint.

Réalisation d'une petite salle d'eau beige et blanche tradition en bois foncé avec un placard à porte plane, une douche à l'italienne, un carrelage vert, des carreaux de céramique, un mur vert, un sol en carrelage de céramique, un lavabo intégré, un plan de toilette en surface solide, un sol beige, une cabine de douche à porte battante, un plan de toilette blanc, un banc de douche, meuble simple vasque et meuble-lavabo suspendu.

Réalisation d'une grande salle d'eau tradition en bois foncé avec un placard à porte shaker, un espace douche bain, un carrelage marron, un carrelage imitation parquet, un mur blanc, un sol en vinyl, un lavabo encastré, un plan de toilette en granite, un sol marron, une cabine de douche à porte battante, meuble double vasque et meuble-lavabo encastré.

In this guest bathroom Waypoint 540F Painted Boulder vanity with Cultured Marble top in Silver Gray Marble. Kohler Sterling tub/shower unit. Flooring is AduraFlex Pasadena in Stone.

Exemple d'une grande salle de bain principale chic en bois foncé avec un placard avec porte à panneau surélevé, une douche ouverte, WC séparés, un carrelage blanc, des carreaux de porcelaine, un mur beige, un sol en carrelage de porcelaine, un lavabo encastré, un plan de toilette en quartz, un sol beige, une cabine de douche à porte battante, un banc de douche, meuble double vasque et meuble-lavabo encastré.

A lighter, brighter space with amenities such as a dual vanity, walk-in shower, and heated floor and towel bar. One of the standout features of this project is the custom cabinets by Crystal Cabinets. The towers along the vanity offer practical drawer storage and electrical outlets, yet have the look and appeal of fine furniture. The finish in the fixtures is called "English Bronze" made by Rohl via Ferguson.

A double vanity becomes the focal point of the en suite bathroom. Cambria's countertops rest on top of this rich dark wood vanity that features ample storage and a hidden medium size wastebasket disguised into a stack of drawers.
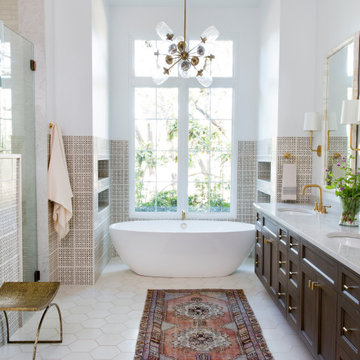
Idées déco pour une douche en alcôve principale classique en bois foncé avec un placard avec porte à panneau encastré, une baignoire indépendante, un mur blanc, un lavabo encastré, un plan de toilette en marbre, un sol blanc, une cabine de douche à porte battante, meuble double vasque et meuble-lavabo encastré.
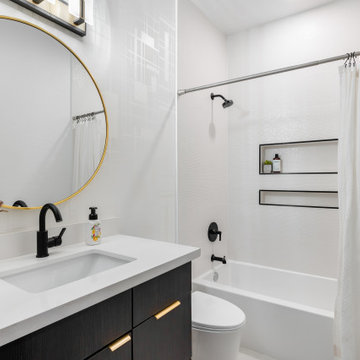
Soci Tile, shower wall; Emser Tile flooring; Waypoint cabinetry, cherry slate
Idées déco pour une salle de bain classique en bois foncé de taille moyenne pour enfant avec un placard à porte plane, une baignoire posée, un combiné douche/baignoire, des carreaux de porcelaine, un sol en carrelage de porcelaine, un lavabo encastré, un plan de toilette en quartz modifié, une cabine de douche avec un rideau, un plan de toilette blanc, meuble simple vasque et meuble-lavabo sur pied.
Idées déco pour une salle de bain classique en bois foncé de taille moyenne pour enfant avec un placard à porte plane, une baignoire posée, un combiné douche/baignoire, des carreaux de porcelaine, un sol en carrelage de porcelaine, un lavabo encastré, un plan de toilette en quartz modifié, une cabine de douche avec un rideau, un plan de toilette blanc, meuble simple vasque et meuble-lavabo sur pied.
Idées déco de salles de bain classiques en bois foncé
1