Idées déco de salles de bain classiques avec un lavabo intégré
Trier par :
Budget
Trier par:Populaires du jour
1 - 20 sur 13 542 photos
1 sur 3
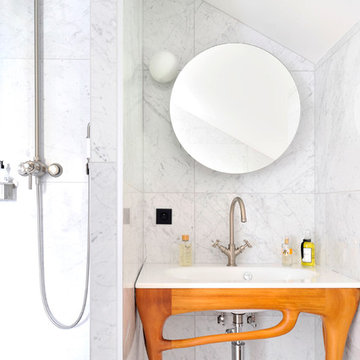
Frenchie Cristogatin
Réalisation d'une salle d'eau tradition avec un placard sans porte, une douche d'angle, un carrelage gris, un lavabo intégré et un plan de toilette blanc.
Réalisation d'une salle d'eau tradition avec un placard sans porte, une douche d'angle, un carrelage gris, un lavabo intégré et un plan de toilette blanc.

Dark and lacking functionality, this hard working hall bathroom in Great Falls, VA had to accommodate the needs of both a teenage boy and girl. Custom cabinetry, new flooring with underlayment heat, all new bathroom fixtures and additional lighting make this a bright and practical space. Exquisite blue arabesque tiles, crystal adornments on the lighting and faucets help bring this utilitarian space to an elegant room. Designed by Laura Hildebrandt of Interiors By LH, LLC. Construction by Superior Remodeling, Inc. Cabinetry by Harrell's Professional Cabinetry. Photography by Boutique Social. DC.

Stacked Stone can be used in a variety of applications. Here it is used as a backsplash behind the vanity in the master bath, Noric Construction, Tucson, AZ

The owners of this small condo came to use looking to add more storage to their bathroom. To do so, we built out the area to the left of the shower to create a full height “dry niche” for towels and other items to be stored. We also included a large storage cabinet above the toilet, finished with the same distressed wood as the two-drawer vanity.
We used a hex-patterned mosaic for the flooring and large format 24”x24” tiles in the shower and niche. The green paint chosen for the wall compliments the light gray finishes and provides a contrast to the other bright white elements.
Designed by Chi Renovation & Design who also serve the Chicagoland area and it's surrounding suburbs, with an emphasis on the North Side and North Shore. You'll find their work from the Loop through Lincoln Park, Skokie, Evanston, Humboldt Park, Wilmette, and all of the way up to Lake Forest.
For more about Chi Renovation & Design, click here: https://www.chirenovation.com/
To learn more about this project, click here: https://www.chirenovation.com/portfolio/noble-square-bathroom/

A new tub was installed with a tall but thin-framed sliding glass door—a thoughtful design to accommodate taller family and guests. The shower walls were finished in a Porcelain marble-looking tile to match the vanity and floor tile, a beautiful deep blue that also grounds the space and pulls everything together. All-in-all, Gayler Design Build took a small cramped bathroom and made it feel spacious and airy, even without a window!

Cette photo montre une petite salle de bain chic en bois clair avec un placard à porte plane, WC séparés, un carrelage blanc, des carreaux de céramique, un mur blanc, un sol en carrelage de porcelaine, un lavabo intégré, un plan de toilette en stratifié, un sol noir, une cabine de douche à porte battante, un plan de toilette blanc, meuble simple vasque et meuble-lavabo sur pied.

Built by Old Hampshire Designs, Inc.
Architectural drawings by Bonin Architects & Associates, PLLC
John W. Hession, photographer
Turtle rug purchased at Little River Oriental Rugs in Concord, NH.

The three-level Mediterranean revival home started as a 1930s summer cottage that expanded downward and upward over time. We used a clean, crisp white wall plaster with bronze hardware throughout the interiors to give the house continuity. A neutral color palette and minimalist furnishings create a sense of calm restraint. Subtle and nuanced textures and variations in tints add visual interest. The stair risers from the living room to the primary suite are hand-painted terra cotta tile in gray and off-white. We used the same tile resource in the kitchen for the island's toe kick.

This master ensuite needed a little face-lifting. We helped take the original bathroom design and turn it into a warm but transitional design with pops of green and white.

The teenagers loft bathroom was a very bright room and had a large skylight, so we added contrast with matt black bathroom fittings & patterned floor tiles for colour. A wall mounted vanity unit & bespoke marble splash back & mirror further utilised the space
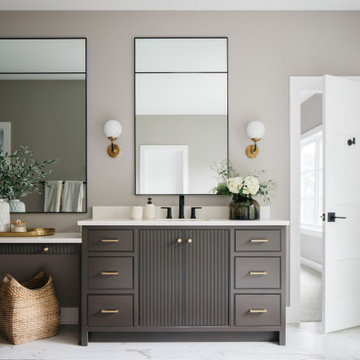
The double vanity of your dreams… ?
These master bath vanities feature all kinds of custom cabinetry details: reeded doors, beaded inset cabinets, & even a vanity drawer with a getting ready space.
Save this post for future vanity inspo!

Exemple d'une douche en alcôve principale chic de taille moyenne avec un placard à porte plane, des portes de placard marrons, WC à poser, un carrelage gris, des carreaux de céramique, un mur beige, parquet foncé, un lavabo intégré, un plan de toilette en granite, un sol marron, une cabine de douche à porte coulissante, un plan de toilette beige, une niche, meuble double vasque, meuble-lavabo suspendu et un plafond à caissons.

The Tranquility Residence is a mid-century modern home perched amongst the trees in the hills of Suffern, New York. After the homeowners purchased the home in the Spring of 2021, they engaged TEROTTI to reimagine the primary and tertiary bathrooms. The peaceful and subtle material textures of the primary bathroom are rich with depth and balance, providing a calming and tranquil space for daily routines. The terra cotta floor tile in the tertiary bathroom is a nod to the history of the home while the shower walls provide a refined yet playful texture to the room.

Réalisation d'une salle d'eau tradition avec un placard à porte shaker, des portes de placard bleues, une baignoire posée, un combiné douche/baignoire, un carrelage bleu, un carrelage blanc, un lavabo intégré, un sol multicolore, une cabine de douche à porte battante, un plan de toilette bleu, meuble simple vasque, meuble-lavabo encastré et un plafond voûté.

Custom bathroom remodel with a freestanding tub, rainfall showerhead, custom vanity lighting, and tile flooring.
Réalisation d'une salle de bain principale tradition en bois brun de taille moyenne avec un placard avec porte à panneau encastré, une baignoire indépendante, un mur beige, un lavabo intégré, un plan de toilette blanc, des toilettes cachées, meuble double vasque, meuble-lavabo encastré, un sol en carrelage de terre cuite, un plan de toilette en granite, un sol noir, une douche double, un carrelage blanc, des carreaux de céramique et une cabine de douche à porte battante.
Réalisation d'une salle de bain principale tradition en bois brun de taille moyenne avec un placard avec porte à panneau encastré, une baignoire indépendante, un mur beige, un lavabo intégré, un plan de toilette blanc, des toilettes cachées, meuble double vasque, meuble-lavabo encastré, un sol en carrelage de terre cuite, un plan de toilette en granite, un sol noir, une douche double, un carrelage blanc, des carreaux de céramique et une cabine de douche à porte battante.
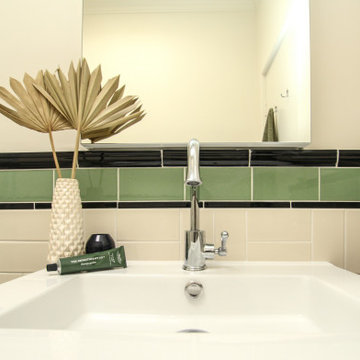
Cette photo montre une petite salle d'eau chic avec des portes de placard noires, une douche d'angle, WC séparés, un carrelage multicolore, un mur beige, un lavabo intégré, une cabine de douche à porte coulissante, un plan de toilette blanc, une niche, meuble simple vasque et meuble-lavabo suspendu.

To give our client a clean and relaxing look, we used polished porcelain wood plank tiles on the walls laid vertically and metallic penny tiles on the floor.
Using a floating marble shower bench opens the space and allows the client more freedom in range and adds to its elegance. The niche is accented with a metallic glass subway tile laid in a herringbone pattern.

Custom master bathroom with freestanding tub in large curbless shower, tile flooring, and a double vanity.
Réalisation d'une salle de bain principale tradition de taille moyenne avec un placard avec porte à panneau encastré, des portes de placard grises, une baignoire indépendante, une douche à l'italienne, WC à poser, un carrelage multicolore, des carreaux de porcelaine, un mur blanc, un sol en carrelage de porcelaine, un lavabo intégré, un plan de toilette en quartz, un sol blanc, une cabine de douche à porte battante, un plan de toilette multicolore, des toilettes cachées, meuble double vasque et meuble-lavabo encastré.
Réalisation d'une salle de bain principale tradition de taille moyenne avec un placard avec porte à panneau encastré, des portes de placard grises, une baignoire indépendante, une douche à l'italienne, WC à poser, un carrelage multicolore, des carreaux de porcelaine, un mur blanc, un sol en carrelage de porcelaine, un lavabo intégré, un plan de toilette en quartz, un sol blanc, une cabine de douche à porte battante, un plan de toilette multicolore, des toilettes cachées, meuble double vasque et meuble-lavabo encastré.
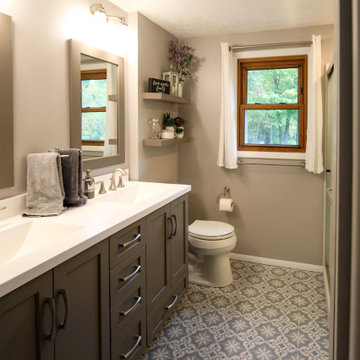
Design Craft Maple frameless Brookhill door with flat center panel in Frappe Classic paint vanity with a white solid cultured marble countertop with two Wave bowls and 4” high backsplash. Moen Eva collection includes faucets, towel bars, paper holder and vanity light. Kohler comfort height toilet and Sterling Vikrell shower unit. On the floor is 8x8 decorative Glazzio Positano Cottage tile.
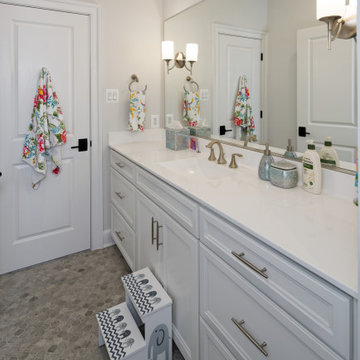
Charming bathroom with long white vanity, chrome fixtures, and a sleek integrated sink.
Idée de décoration pour une salle de bain tradition de taille moyenne pour enfant avec des portes de placard blanches, une douche double, un mur blanc, un lavabo intégré, une cabine de douche à porte battante, un plan de toilette blanc, meuble-lavabo encastré, un sol multicolore, un placard avec porte à panneau encastré, des carreaux de céramique, un sol en carrelage de céramique, un plan de toilette en surface solide et meuble simple vasque.
Idée de décoration pour une salle de bain tradition de taille moyenne pour enfant avec des portes de placard blanches, une douche double, un mur blanc, un lavabo intégré, une cabine de douche à porte battante, un plan de toilette blanc, meuble-lavabo encastré, un sol multicolore, un placard avec porte à panneau encastré, des carreaux de céramique, un sol en carrelage de céramique, un plan de toilette en surface solide et meuble simple vasque.
Idées déco de salles de bain classiques avec un lavabo intégré
1