Idées déco de salles de bain classiques avec un lavabo suspendu
Trier par :
Budget
Trier par:Populaires du jour
1 - 20 sur 3 001 photos

A large Duravit Vero bathtub bestows the occupant with beautiful views across the garden whilst they relax.
Small alcoves at either end provide space for decoration and placement of necessities such as candles and lotions.
The natural grey 'Madagascar' porcelain wall and floor tiles from Porcelanosa have a realistic stone pattern which adds a visual element of interest to the surface finish.
Darren Chung
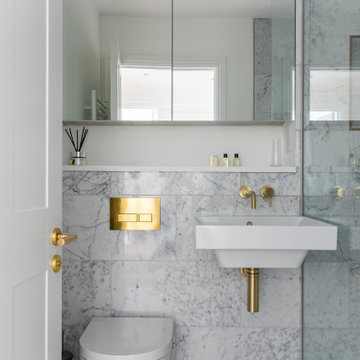
Inspiration pour une petite salle de bain grise et blanche traditionnelle avec une baignoire en alcôve, WC suspendus, un carrelage gris, un lavabo suspendu, un sol gris, une cabine de douche à porte battante et meuble simple vasque.

В сан/узле использован крупноформатный керамогранит под дерево в сочетании с черным мрамором.
Réalisation d'une petite salle de bain tradition avec un placard à porte vitrée, des portes de placard noires, WC suspendus, un carrelage marron, des carreaux de porcelaine, un mur marron, un sol en carrelage de porcelaine, un lavabo suspendu, un plan de toilette en verre, un sol noir, une cabine de douche à porte battante, un plan de toilette noir, des toilettes cachées, meuble simple vasque, meuble-lavabo suspendu et boiseries.
Réalisation d'une petite salle de bain tradition avec un placard à porte vitrée, des portes de placard noires, WC suspendus, un carrelage marron, des carreaux de porcelaine, un mur marron, un sol en carrelage de porcelaine, un lavabo suspendu, un plan de toilette en verre, un sol noir, une cabine de douche à porte battante, un plan de toilette noir, des toilettes cachées, meuble simple vasque, meuble-lavabo suspendu et boiseries.
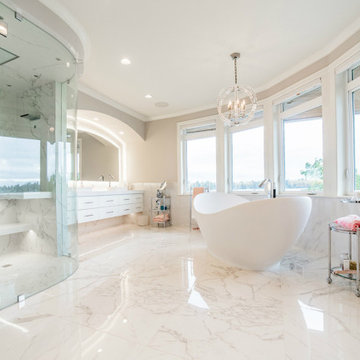
Renewal Remodels and Additions, Puyallup, Washington, 2020 Regional CotY Award Winner, Residential Bath Over $100,000
Réalisation d'une grande salle de bain principale tradition avec une baignoire indépendante, WC à poser, un mur gris, un lavabo suspendu, meuble double vasque, meuble-lavabo suspendu, un placard à porte plane, des portes de placard blanches, une douche à l'italienne, un carrelage blanc, des carreaux de porcelaine, un plan de toilette en quartz modifié, un sol blanc, une cabine de douche à porte battante, un plan de toilette blanc et un banc de douche.
Réalisation d'une grande salle de bain principale tradition avec une baignoire indépendante, WC à poser, un mur gris, un lavabo suspendu, meuble double vasque, meuble-lavabo suspendu, un placard à porte plane, des portes de placard blanches, une douche à l'italienne, un carrelage blanc, des carreaux de porcelaine, un plan de toilette en quartz modifié, un sol blanc, une cabine de douche à porte battante, un plan de toilette blanc et un banc de douche.

Exemple d'une salle de bain chic de taille moyenne pour enfant avec une baignoire posée, WC suspendus, un carrelage blanc, des carreaux de céramique, un mur blanc, un sol en carrelage de porcelaine, un sol gris, une niche, meuble simple vasque, un placard à porte plane, des portes de placard blanches, un combiné douche/baignoire, un lavabo suspendu, une cabine de douche avec un rideau et meuble-lavabo suspendu.
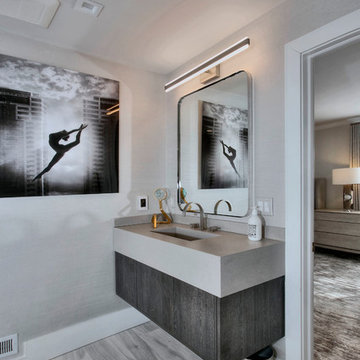
Inspiration pour une salle de bain traditionnelle de taille moyenne avec des portes de placard grises, une douche double, WC à poser, un carrelage gris, des carreaux de porcelaine, un mur gris, un sol en carrelage de porcelaine, un lavabo suspendu, un plan de toilette en quartz modifié, un sol gris, un plan de toilette gris et une cabine de douche à porte battante.
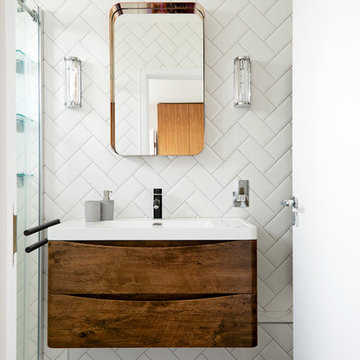
Anna Stathaki
White herringbone tiles were installed to create a much cleaner and contemporary finish, they also are a point to the property's history, mimicking the parquet flooring throughout the rest of the flat.
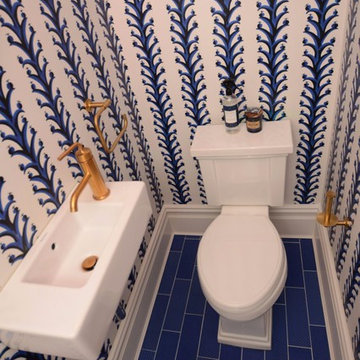
Cette image montre une petite salle d'eau traditionnelle avec WC séparés, un mur blanc, un sol en carrelage de porcelaine, un lavabo suspendu et un sol bleu.
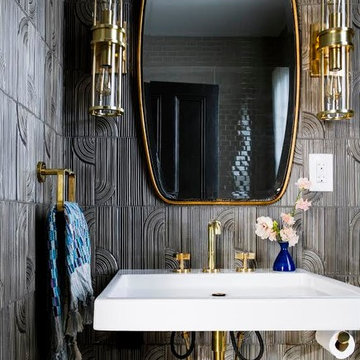
Cette photo montre une salle d'eau chic de taille moyenne avec un carrelage gris, des carreaux de céramique, un mur gris et un lavabo suspendu.

Maggie Hall
Cette photo montre une salle de bain chic de taille moyenne avec un combiné douche/baignoire, un carrelage en pâte de verre, un sol en marbre, un lavabo suspendu, une baignoire en alcôve, WC à poser, un carrelage bleu, un sol blanc, aucune cabine et un mur bleu.
Cette photo montre une salle de bain chic de taille moyenne avec un combiné douche/baignoire, un carrelage en pâte de verre, un sol en marbre, un lavabo suspendu, une baignoire en alcôve, WC à poser, un carrelage bleu, un sol blanc, aucune cabine et un mur bleu.
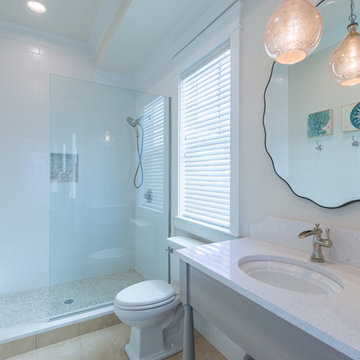
Exemple d'une salle de bain chic de taille moyenne avec un placard à porte plane, des portes de placard grises, WC séparés, un carrelage métro, un mur blanc, un sol en carrelage de céramique et un lavabo suspendu.
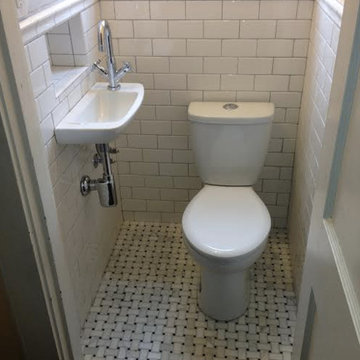
Cette photo montre une petite salle de bain chic avec WC séparés, un carrelage blanc, un carrelage métro, un mur beige, un sol en carrelage de terre cuite et un lavabo suspendu.
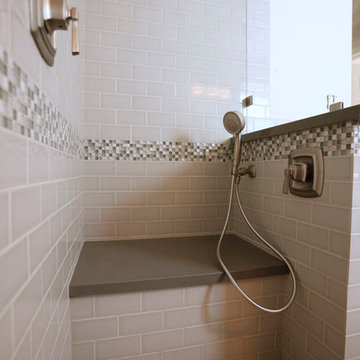
Cette photo montre une salle d'eau chic de taille moyenne avec une douche ouverte, WC séparés, un carrelage gris, un carrelage métro, un mur blanc, un sol en carrelage de porcelaine, un lavabo suspendu, un plan de toilette en quartz modifié, un sol marron et aucune cabine.
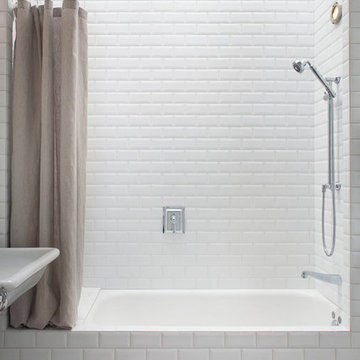
Peter Medilek
Aménagement d'une petite salle de bain classique avec une baignoire en alcôve, un combiné douche/baignoire, un carrelage blanc, un lavabo suspendu, WC à poser, des carreaux de céramique, un mur blanc et un sol en carrelage de céramique.
Aménagement d'une petite salle de bain classique avec une baignoire en alcôve, un combiné douche/baignoire, un carrelage blanc, un lavabo suspendu, WC à poser, des carreaux de céramique, un mur blanc et un sol en carrelage de céramique.
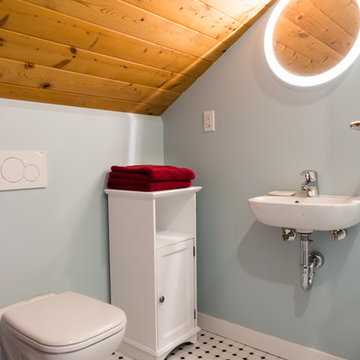
new bathroom in attic suite with Duravit D Code wall mounted toilet and basin
Photo Credit
www.andreabrunsphotography.com
Inspiration pour une petite salle de bain principale traditionnelle avec un lavabo suspendu, des portes de placard blanches, WC suspendus, un carrelage multicolore, un mur bleu, un sol en carrelage de porcelaine, un placard à porte shaker, une douche d'angle et mosaïque.
Inspiration pour une petite salle de bain principale traditionnelle avec un lavabo suspendu, des portes de placard blanches, WC suspendus, un carrelage multicolore, un mur bleu, un sol en carrelage de porcelaine, un placard à porte shaker, une douche d'angle et mosaïque.

Reconstructed early 21st century bathroom which pays homage to the historical craftsman style home which it inhabits. Chrome fixtures pronounce themselves from the sleek wainscoting subway tile while the hexagonal mosaic flooring balances the brightness of the space with a pleasing texture.

Pool house bathroom
Photography: Garett + Carrie Buell of Studiobuell/ studiobuell.com
Exemple d'une douche en alcôve chic de taille moyenne avec un carrelage blanc, un carrelage métro, un sol en carrelage de porcelaine, un lavabo suspendu, un sol blanc, une cabine de douche à porte battante, des toilettes cachées, meuble simple vasque, meuble-lavabo suspendu et du papier peint.
Exemple d'une douche en alcôve chic de taille moyenne avec un carrelage blanc, un carrelage métro, un sol en carrelage de porcelaine, un lavabo suspendu, un sol blanc, une cabine de douche à porte battante, des toilettes cachées, meuble simple vasque, meuble-lavabo suspendu et du papier peint.
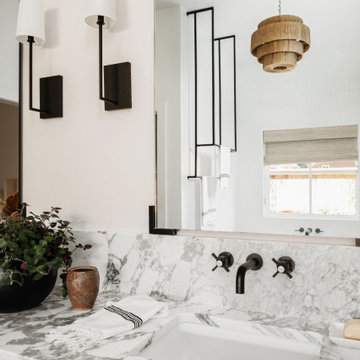
Cette photo montre une grande salle de bain principale chic en bois clair avec un placard à porte shaker, une baignoire indépendante, une douche double, WC à poser, un carrelage blanc, des carreaux de porcelaine, un mur blanc, un sol en carrelage de porcelaine, un lavabo suspendu, un plan de toilette en marbre, un sol gris, une cabine de douche à porte battante, un plan de toilette blanc, un banc de douche, meuble double vasque et meuble-lavabo encastré.

Download our free ebook, Creating the Ideal Kitchen. DOWNLOAD NOW
The homeowners came to us looking to update the kitchen in their historic 1897 home. The home had gone through an extensive renovation several years earlier that added a master bedroom suite and updates to the front façade. The kitchen however was not part of that update and a prior 1990’s update had left much to be desired. The client is an avid cook, and it was just not very functional for the family.
The original kitchen was very choppy and included a large eat in area that took up more than its fair share of the space. On the wish list was a place where the family could comfortably congregate, that was easy and to cook in, that feels lived in and in check with the rest of the home’s décor. They also wanted a space that was not cluttered and dark – a happy, light and airy room. A small powder room off the space also needed some attention so we set out to include that in the remodel as well.
See that arch in the neighboring dining room? The homeowner really wanted to make the opening to the dining room an arch to match, so we incorporated that into the design.
Another unfortunate eyesore was the state of the ceiling and soffits. Turns out it was just a series of shortcuts from the prior renovation, and we were surprised and delighted that we were easily able to flatten out almost the entire ceiling with a couple of little reworks.
Other changes we made were to add new windows that were appropriate to the new design, which included moving the sink window over slightly to give the work zone more breathing room. We also adjusted the height of the windows in what was previously the eat-in area that were too low for a countertop to work. We tried to keep an old island in the plan since it was a well-loved vintage find, but the tradeoff for the function of the new island was not worth it in the end. We hope the old found a new home, perhaps as a potting table.
Designed by: Susan Klimala, CKD, CBD
Photography by: Michael Kaskel
For more information on kitchen and bath design ideas go to: www.kitchenstudio-ge.com
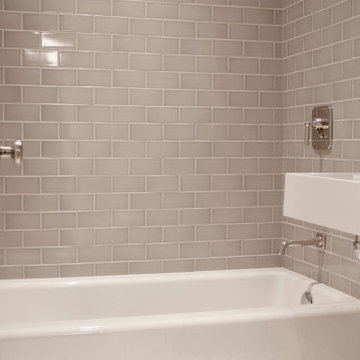
A user friendly kids bathroom meant to age gracefully and appeal to a wide assortment of tastes. We opted for a pale grey subway tile with a slightly crackled finished - a refreshing take on the standard white with dark grout. The sink and toilet were wall-mounted to maximize the usable floorspace
Idées déco de salles de bain classiques avec un lavabo suspendu
1