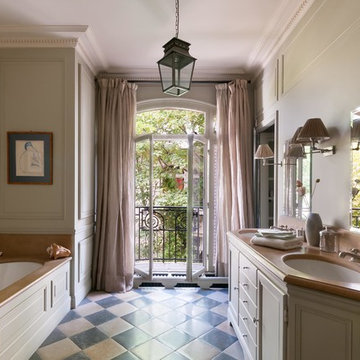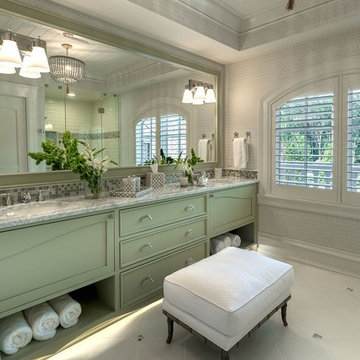Idées déco de salles de bain classiques avec un mur gris
Trier par :
Budget
Trier par:Populaires du jour
1 - 20 sur 65 854 photos

Crédit photo: Sarah Balcon
Exemple d'une salle de bain principale chic avec un placard avec porte à panneau encastré, des portes de placard grises, une baignoire encastrée, un mur gris, un lavabo encastré, un sol multicolore et un plan de toilette beige.
Exemple d'une salle de bain principale chic avec un placard avec porte à panneau encastré, des portes de placard grises, une baignoire encastrée, un mur gris, un lavabo encastré, un sol multicolore et un plan de toilette beige.

Inspiration pour une salle de bain traditionnelle en bois brun avec un placard à porte shaker, une douche d'angle, un carrelage gris, un mur gris, un lavabo encastré, un sol gris, une cabine de douche à porte battante, un plan de toilette blanc, meuble double vasque et meuble-lavabo encastré.

Master bath remodel in Mansfield Tx. Architecture, Design & Construction by USI Design & Remodeling.
Réalisation d'une grande salle de bain principale tradition avec un sol en marbre, un placard avec porte à panneau encastré, des portes de placard grises, un carrelage gris, un mur gris, un lavabo encastré, un sol gris, un plan de toilette gris, meuble double vasque et meuble-lavabo encastré.
Réalisation d'une grande salle de bain principale tradition avec un sol en marbre, un placard avec porte à panneau encastré, des portes de placard grises, un carrelage gris, un mur gris, un lavabo encastré, un sol gris, un plan de toilette gris, meuble double vasque et meuble-lavabo encastré.

Playing off the grey subway tile in this bathroom, the herringbone-patterned thin brick adds sumptuous texture to the floor.
DESIGN
High Street Homes
PHOTOS
Jen Morley Burner
Tile Shown: Glazed Thin Brick in Silk, 2x6 in Driftwood, 3" Hexagon in Iron Ore

Photography by Michael J. Lee
Idée de décoration pour une grande douche en alcôve principale tradition avec un placard avec porte à panneau encastré, des portes de placard grises, une baignoire indépendante, WC à poser, un mur gris, un sol en marbre, un lavabo encastré, un plan de toilette en marbre, un sol blanc, une cabine de douche à porte battante et un plan de toilette blanc.
Idée de décoration pour une grande douche en alcôve principale tradition avec un placard avec porte à panneau encastré, des portes de placard grises, une baignoire indépendante, WC à poser, un mur gris, un sol en marbre, un lavabo encastré, un plan de toilette en marbre, un sol blanc, une cabine de douche à porte battante et un plan de toilette blanc.

Frameless shower enclosure with pivot door, a hand held shower head as well as a soft rainwater shower head make taking a shower a relaxing experience. Hand painted concrete tile on the flooring will warm up as it patinas while the porcelain tile in the shower is will maintain its classic look and ease of cleaning. Shower niches for shampoos, new bench and recessed lighting are just a few of the features for the super shower.
Porcelain tile in the shower
Champagne colored fixtures

Cette photo montre une douche en alcôve chic avec un lavabo encastré, des portes de placard grises, un carrelage blanc, un carrelage métro, un mur gris et un placard avec porte à panneau encastré.

A builder bathroom was transformed by removing an unused tub and replacing it with a crisp white walk-in shower. Mid century lighting, a simple round mirror and new color palette round out the renovation.

Old home bathroom remodel preserving classic look with updated elements. New vanity with double undermount sinks and quartz countertop. Tile shower under slanted roof with small shower bench.

4"x4" Subway Tile - 22E Blue Opal
Exemple d'une petite salle de bain chic avec un placard à porte shaker, une baignoire posée, un carrelage bleu, des carreaux de céramique, un mur gris, un sol en carrelage de céramique, un sol noir et une cabine de douche avec un rideau.
Exemple d'une petite salle de bain chic avec un placard à porte shaker, une baignoire posée, un carrelage bleu, des carreaux de céramique, un mur gris, un sol en carrelage de céramique, un sol noir et une cabine de douche avec un rideau.

A tall linen cabinet houses linens and overflow bathroom storage. A wall mounted cabinet between the two vanities houses everyday beauty products, toothbrushes, etc. Brass hardware and brass plumbing fixtures were selected. Glass mosaic tile was used on the backsplash and paired with cambria quartz countertops.

Réalisation d'une salle d'eau tradition de taille moyenne avec un placard à porte shaker, des portes de placard blanches, une douche d'angle, WC séparés, un carrelage gris, un carrelage blanc, du carrelage en marbre, un mur gris, un sol en vinyl, un lavabo encastré, un plan de toilette en quartz, un sol gris et une cabine de douche à porte battante.

Dave M. Davis Photography, Showplace Wood Products
Inspiration pour une douche en alcôve principale traditionnelle de taille moyenne avec un lavabo encastré, un placard à porte shaker, des portes de placard grises, un plan de toilette en quartz modifié, une baignoire indépendante, WC à poser, un carrelage blanc, des carreaux de porcelaine, un mur gris et un sol en carrelage de porcelaine.
Inspiration pour une douche en alcôve principale traditionnelle de taille moyenne avec un lavabo encastré, un placard à porte shaker, des portes de placard grises, un plan de toilette en quartz modifié, une baignoire indépendante, WC à poser, un carrelage blanc, des carreaux de porcelaine, un mur gris et un sol en carrelage de porcelaine.

Idée de décoration pour une douche en alcôve principale tradition de taille moyenne avec un placard à porte shaker, des portes de placard grises, une baignoire encastrée, un mur gris, un sol en marbre, un lavabo encastré, un plan de toilette en quartz modifié, un sol blanc, une cabine de douche à porte battante, un plan de toilette blanc, meuble double vasque et meuble-lavabo encastré.

Inspiration pour une salle d'eau traditionnelle de taille moyenne avec un placard avec porte à panneau encastré, des portes de placard grises, une baignoire en alcôve, un combiné douche/baignoire, WC séparés, un carrelage gris, des carreaux de porcelaine, un mur gris, un lavabo encastré, un plan de toilette en marbre et une cabine de douche avec un rideau.

When demoing this space the shower needed to be turned...the stairwell tread from the downstairs was framed higher than expected. It is now hidden from view under the bench. Needing it to move furthur into the expansive shower than truly needed, we created a ledge and capped it for product/backrest. We also utilized the area behind the bench for open cubbies for towels.

Timeless and classic elegance were the inspiration for this master bathroom renovation project. The designer used a Cararra porcelain tile with mosaic accents and traditionally styled plumbing fixtures from the Kohler Artifacts collection to achieve the look. The vanity is custom from Mouser Cabinetry. The cabinet style is plaza inset in the polar glacier elect finish with black accents. The tub surround and vanity countertop are Viatera Minuet quartz.
Kyle J Caldwell Photography Inc

Inspiration pour une douche en alcôve principale traditionnelle de taille moyenne avec un placard à porte shaker, des portes de placards vertess, un mur gris, un sol en carrelage de céramique, un lavabo encastré, un plan de toilette en granite, un sol blanc et une cabine de douche à porte battante.

Light-filled teen boys' bathroom
Cette photo montre une salle de bain chic de taille moyenne pour enfant avec des portes de placard bleues, une baignoire en alcôve, un combiné douche/baignoire, WC à poser, un carrelage marron, un carrelage métro, un mur gris, un sol en carrelage de porcelaine, un lavabo encastré et un plan de toilette en marbre.
Cette photo montre une salle de bain chic de taille moyenne pour enfant avec des portes de placard bleues, une baignoire en alcôve, un combiné douche/baignoire, WC à poser, un carrelage marron, un carrelage métro, un mur gris, un sol en carrelage de porcelaine, un lavabo encastré et un plan de toilette en marbre.

Idée de décoration pour une salle d'eau tradition de taille moyenne avec un placard avec porte à panneau encastré, des portes de placard blanches, une douche d'angle, WC à poser, mosaïque, un mur gris, un sol en carrelage de terre cuite, un lavabo encastré, un plan de toilette en quartz modifié, un carrelage gris et une cabine de douche à porte battante.
Idées déco de salles de bain classiques avec un mur gris
1