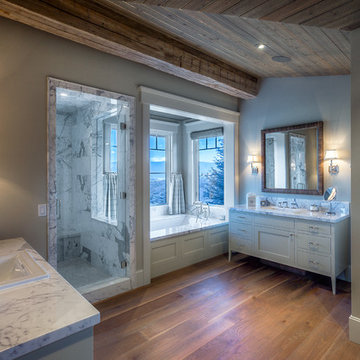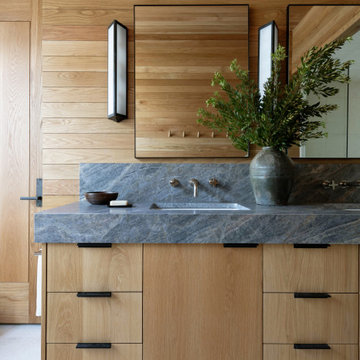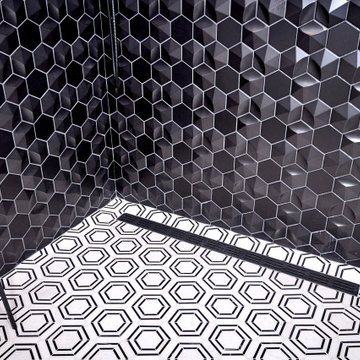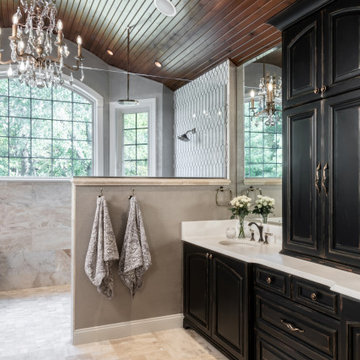Idées déco de salles de bain classiques avec un plafond en bois
Trier par :
Budget
Trier par:Populaires du jour
1 - 20 sur 242 photos

Master Bath
Idées déco pour une grande salle de bain principale classique avec un placard à porte shaker, une baignoire encastrée, une douche ouverte, un carrelage blanc, un carrelage métro, un mur blanc, un sol en travertin, un lavabo encastré, un plan de toilette en marbre, un sol gris, une cabine de douche à porte battante, un plan de toilette blanc, des toilettes cachées, meuble double vasque, meuble-lavabo encastré et un plafond en bois.
Idées déco pour une grande salle de bain principale classique avec un placard à porte shaker, une baignoire encastrée, une douche ouverte, un carrelage blanc, un carrelage métro, un mur blanc, un sol en travertin, un lavabo encastré, un plan de toilette en marbre, un sol gris, une cabine de douche à porte battante, un plan de toilette blanc, des toilettes cachées, meuble double vasque, meuble-lavabo encastré et un plafond en bois.

This 1868 Victorian home was transformed to keep the charm of the house but also to bring the bathrooms up to date! We kept the traditional charm and mixed it with some southern charm for this family to enjoy for years to come!

A bright bathroom remodel and refurbishment. The clients wanted a lot of storage, a good size bath and a walk in wet room shower which we delivered. Their love of blue was noted and we accented it with yellow, teak furniture and funky black tapware

Réalisation d'une salle de bain principale tradition de taille moyenne avec un placard à porte shaker, des portes de placards vertess, une baignoire indépendante, une douche ouverte, WC à poser, un carrelage gris, des carreaux de céramique, un mur noir, un sol en carrelage de céramique, un lavabo encastré, un plan de toilette en quartz modifié, un sol gris, aucune cabine, un plan de toilette blanc, meuble simple vasque, un plafond en bois et du lambris de bois.

Elegant Master Bathroom
Réalisation d'une salle de bain principale tradition en bois de taille moyenne avec un placard à porte plane, des portes de placard grises, une douche d'angle, WC séparés, un carrelage multicolore, mosaïque, un mur blanc, un sol en carrelage de terre cuite, un lavabo encastré, un plan de toilette en quartz modifié, un sol multicolore, une cabine de douche à porte battante, un plan de toilette blanc, meuble double vasque, meuble-lavabo sur pied et un plafond en bois.
Réalisation d'une salle de bain principale tradition en bois de taille moyenne avec un placard à porte plane, des portes de placard grises, une douche d'angle, WC séparés, un carrelage multicolore, mosaïque, un mur blanc, un sol en carrelage de terre cuite, un lavabo encastré, un plan de toilette en quartz modifié, un sol multicolore, une cabine de douche à porte battante, un plan de toilette blanc, meuble double vasque, meuble-lavabo sur pied et un plafond en bois.

This custom-built residence was our client’s childhood home, holding sentimental memories for her. Today as a detail-oriented Dentist and her husband, a retired Sea Captain, they wanted to put their own stamp on the house, making it suitable for their own unique lifestyle.
The main objective of the design was to increase the Puget Sound views in every room possible. This
entailed some areas receiving major overhaul, such as the master suite, lesser updates to the kitchen and office, and a surprise remodel to the expansive wine cellar. All these were done while preserving the home’s 1970s-era quirkiness.

Master primary bathroom and closet renovation featuring blue subway tile, walnut wood and brass accents
Aménagement d'une grande douche en alcôve principale classique en bois brun avec un placard à porte affleurante, une baignoire indépendante, un carrelage bleu, des carreaux de céramique, un sol en carrelage de céramique, un lavabo posé, un plan de toilette en quartz modifié, une cabine de douche à porte battante, un plan de toilette blanc, une niche, meuble double vasque, meuble-lavabo encastré et un plafond en bois.
Aménagement d'une grande douche en alcôve principale classique en bois brun avec un placard à porte affleurante, une baignoire indépendante, un carrelage bleu, des carreaux de céramique, un sol en carrelage de céramique, un lavabo posé, un plan de toilette en quartz modifié, une cabine de douche à porte battante, un plan de toilette blanc, une niche, meuble double vasque, meuble-lavabo encastré et un plafond en bois.

Exemple d'une petite salle de bain chic en bois avec une baignoire sur pieds, un combiné douche/baignoire, WC à poser, un sol en travertin, un lavabo de ferme, une cabine de douche avec un rideau, meuble simple vasque, meuble-lavabo suspendu et un plafond en bois.

Inspiration pour une petite salle de bain traditionnelle avec un placard avec porte à panneau encastré, des portes de placard blanches, WC à poser, un carrelage bleu, un carrelage métro, un mur blanc, un sol en bois brun, un lavabo encastré, un sol marron, une cabine de douche à porte battante, un plan de toilette gris, meuble simple vasque, meuble-lavabo encastré et un plafond en bois.

With double vanities, a walk-in shower, and a deep jetted tub (with views!) this master bath offers comfortable luxury while honoring the rustic elements of the home.

Urban cabin lifestyle. It will be compact, light-filled, clever, practical, simple, sustainable, and a dream to live in. It will have a well designed floor plan and beautiful details to create everyday astonishment. Life in the city can be both fulfilling and delightful mixed with natural materials and a touch of glamour.

Where are the bubbles? Love this room so much.
Inspiration pour une douche en alcôve principale traditionnelle en bois de taille moyenne avec un placard avec porte à panneau surélevé, des portes de placard marrons, une baignoire posée, WC à poser, un carrelage jaune, des carreaux de céramique, un mur jaune, un sol en carrelage de céramique, un lavabo posé, un plan de toilette en granite, un sol beige, une cabine de douche à porte battante, un plan de toilette marron, des toilettes cachées, meuble double vasque, meuble-lavabo encastré et un plafond en bois.
Inspiration pour une douche en alcôve principale traditionnelle en bois de taille moyenne avec un placard avec porte à panneau surélevé, des portes de placard marrons, une baignoire posée, WC à poser, un carrelage jaune, des carreaux de céramique, un mur jaune, un sol en carrelage de céramique, un lavabo posé, un plan de toilette en granite, un sol beige, une cabine de douche à porte battante, un plan de toilette marron, des toilettes cachées, meuble double vasque, meuble-lavabo encastré et un plafond en bois.

A luxurious center tub separates his and hers vanities. She has a makeup station with backlighting while he has a deluxe linen cabinet with ample storage. Custom tile details make this a one-of-a-kind.

Custom maple wood furniture style free-standing single vanity with Shaker style in-set door & drawers, metal framed mirror, sconces, quartz countertop, Delta Cassidy Collection faucet!

Custom bath. Wood ceiling. Round circle window.
.
.
#payneandpayne #homebuilder #custombuild #remodeledbathroom #custombathroom #ohiocustomhomes #dreamhome #nahb #buildersofinsta #beforeandafter #huntingvalley #clevelandbuilders #AtHomeCLE .
.?@paulceroky

modern rustic lakehouse bathroom
Idées déco pour une salle de bain principale classique en bois clair et bois avec un placard à porte plane, une baignoire encastrée, un sol en calcaire, un lavabo encastré, un plan de toilette en quartz, un sol blanc, un plan de toilette violet, meuble double vasque, meuble-lavabo encastré et un plafond en bois.
Idées déco pour une salle de bain principale classique en bois clair et bois avec un placard à porte plane, une baignoire encastrée, un sol en calcaire, un lavabo encastré, un plan de toilette en quartz, un sol blanc, un plan de toilette violet, meuble double vasque, meuble-lavabo encastré et un plafond en bois.

Idées déco pour une salle de bain principale classique avec un placard avec porte à panneau encastré, des portes de placard marrons, un carrelage bleu, un carrelage métro, un mur blanc, une vasque, un sol beige, un plan de toilette multicolore, meuble double vasque, meuble-lavabo encastré, un plafond voûté et un plafond en bois.

Urban cabin lifestyle. It will be compact, light-filled, clever, practical, simple, sustainable, and a dream to live in. It will have a well designed floor plan and beautiful details to create everyday astonishment. Life in the city can be both fulfilling and delightful mixed with natural materials and a touch of glamour.

Cette photo montre une salle de bain chic avec un placard avec porte à panneau surélevé, des portes de placard noires, une baignoire indépendante, un carrelage gris, un lavabo encastré, un sol gris, un plan de toilette blanc, meuble double vasque, meuble-lavabo encastré, un plafond voûté et un plafond en bois.

Guest bathroom remodel. Sandblasted wood doors with original antique door hardware. Glass Shower with white subway tile and gray grout. Black shower door hardware. Antique brass faucets. Marble hex tile floor. Painted gray cabinets. Painted white walls and ceilings. Original vintage clawfoot tub. Lakefront 1920's cabin on Lake Tahoe.
Idées déco de salles de bain classiques avec un plafond en bois
1