Idées déco de salles de bain classiques avec une douche d'angle
Trier par :
Budget
Trier par:Populaires du jour
1 - 20 sur 54 252 photos
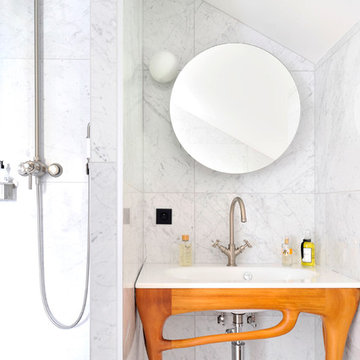
Frenchie Cristogatin
Réalisation d'une salle d'eau tradition avec un placard sans porte, une douche d'angle, un carrelage gris, un lavabo intégré et un plan de toilette blanc.
Réalisation d'une salle d'eau tradition avec un placard sans porte, une douche d'angle, un carrelage gris, un lavabo intégré et un plan de toilette blanc.

Nathalie Priem
Idée de décoration pour une salle de bain tradition en bois brun de taille moyenne pour enfant avec un placard à porte plane, une baignoire posée, une douche d'angle, WC séparés, un carrelage bleu, un carrelage métro, un mur blanc, carreaux de ciment au sol, une vasque, un plan de toilette en bois, un sol multicolore et un plan de toilette marron.
Idée de décoration pour une salle de bain tradition en bois brun de taille moyenne pour enfant avec un placard à porte plane, une baignoire posée, une douche d'angle, WC séparés, un carrelage bleu, un carrelage métro, un mur blanc, carreaux de ciment au sol, une vasque, un plan de toilette en bois, un sol multicolore et un plan de toilette marron.

Hiding hair dryer and brushes in this grooming pull out cabinet with electrical on the inside to keep cords nice and neat!
Aménagement d'une salle de bain principale classique en bois foncé de taille moyenne avec un placard à porte shaker, une baignoire indépendante, une douche d'angle, WC séparés, un carrelage gris, des carreaux de porcelaine, un mur gris, un sol en carrelage de porcelaine, un lavabo encastré et un plan de toilette en quartz modifié.
Aménagement d'une salle de bain principale classique en bois foncé de taille moyenne avec un placard à porte shaker, une baignoire indépendante, une douche d'angle, WC séparés, un carrelage gris, des carreaux de porcelaine, un mur gris, un sol en carrelage de porcelaine, un lavabo encastré et un plan de toilette en quartz modifié.
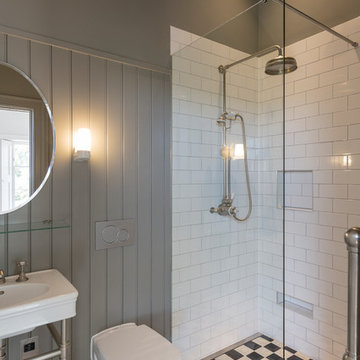
Graham Gaunt
Idée de décoration pour une petite salle d'eau tradition avec WC suspendus, un carrelage blanc, un carrelage métro, un plan vasque, un sol multicolore, aucune cabine, une douche d'angle et un mur gris.
Idée de décoration pour une petite salle d'eau tradition avec WC suspendus, un carrelage blanc, un carrelage métro, un plan vasque, un sol multicolore, aucune cabine, une douche d'angle et un mur gris.

Floor Tile: Bianco Dolomiti , Manufactured by Artistic Tile
Shower Floor Tile: Carrara Bella, Manufactured by AKDO
Shower Accent Wall Tile: Perspective Pivot, Manufactured by AKDO
Shower Wall Tile: Stellar in Pure White, Manufactured by Sonoma Tilemakers
Tile Distributed by Devon Tile & Design Studio Cabinetry: Glenbrook Framed Painted Halo, Designed and Manufactured by Glenbrook Cabinetry
Countertops: San Vincent, Manufactured by Polarstone, Distributed by Renaissance Marble & Granite, Inc. Shower Bench: Pure White Quartz, Distributed by Renaissance Marble & Granite, Inc.
Lighting: Chatham, Manufactured by Hudson Valley Lighting, Distributed by Bright Light Design Center
Bathtub: Willa, Manufactured and Distributed by Ferguson
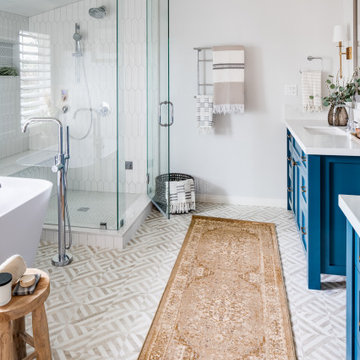
Master bathroom remodel in Encinitas
Idées déco pour une grande salle de bain principale classique avec un placard à porte shaker, des portes de placard bleues, une baignoire indépendante, une douche d'angle, un carrelage blanc, un sol en marbre et un lavabo encastré.
Idées déco pour une grande salle de bain principale classique avec un placard à porte shaker, des portes de placard bleues, une baignoire indépendante, une douche d'angle, un carrelage blanc, un sol en marbre et un lavabo encastré.

Our clients called us wanting to not only update their master bathroom but to specifically make it more functional. She had just had knee surgery, so taking a shower wasn’t easy. They wanted to remove the tub and enlarge the shower, as much as possible, and add a bench. She really wanted a seated makeup vanity area, too. They wanted to replace all vanity cabinets making them one height, and possibly add tower storage. With the current layout, they felt that there were too many doors, so we discussed possibly using a barn door to the bedroom.
We removed the large oval bathtub and expanded the shower, with an added bench. She got her seated makeup vanity and it’s placed between the shower and the window, right where she wanted it by the natural light. A tilting oval mirror sits above the makeup vanity flanked with Pottery Barn “Hayden” brushed nickel vanity lights. A lit swing arm makeup mirror was installed, making for a perfect makeup vanity! New taller Shiloh “Eclipse” bathroom cabinets painted in Polar with Slate highlights were installed (all at one height), with Kohler “Caxton” square double sinks. Two large beautiful mirrors are hung above each sink, again, flanked with Pottery Barn “Hayden” brushed nickel vanity lights on either side. Beautiful Quartzmasters Polished Calacutta Borghini countertops were installed on both vanities, as well as the shower bench top and shower wall cap.
Carrara Valentino basketweave mosaic marble tiles was installed on the shower floor and the back of the niches, while Heirloom Clay 3x9 tile was installed on the shower walls. A Delta Shower System was installed with both a hand held shower and a rainshower. The linen closet that used to have a standard door opening into the middle of the bathroom is now storage cabinets, with the classic Restoration Hardware “Campaign” pulls on the drawers and doors. A beautiful Birch forest gray 6”x 36” floor tile, laid in a random offset pattern was installed for an updated look on the floor. New glass paneled doors were installed to the closet and the water closet, matching the barn door. A gorgeous Shades of Light 20” “Pyramid Crystals” chandelier was hung in the center of the bathroom to top it all off!
The bedroom was painted a soothing Magnetic Gray and a classic updated Capital Lighting “Harlow” Chandelier was hung for an updated look.
We were able to meet all of our clients needs by removing the tub, enlarging the shower, installing the seated makeup vanity, by the natural light, right were she wanted it and by installing a beautiful barn door between the bathroom from the bedroom! Not only is it beautiful, but it’s more functional for them now and they love it!
Design/Remodel by Hatfield Builders & Remodelers | Photography by Versatile Imaging

photo credit: Haris Kenjar
Original Mission tile floor.
Arteriors lighting.
Newport Brass faucets.
West Elm mirror.
Victoria + Albert tub.
caesarstone countertops
custom tile bath surround

Designed By: Robby & Lisa Griffin
Photos By: Desired Photo
Cette photo montre une salle de bain principale chic en bois foncé de taille moyenne avec une baignoire posée, une douche d'angle, un carrelage gris, des carreaux de porcelaine, un mur gris, un sol en carrelage de porcelaine, un lavabo encastré, un plan de toilette en quartz modifié, un sol gris, une cabine de douche à porte battante et un placard à porte affleurante.
Cette photo montre une salle de bain principale chic en bois foncé de taille moyenne avec une baignoire posée, une douche d'angle, un carrelage gris, des carreaux de porcelaine, un mur gris, un sol en carrelage de porcelaine, un lavabo encastré, un plan de toilette en quartz modifié, un sol gris, une cabine de douche à porte battante et un placard à porte affleurante.
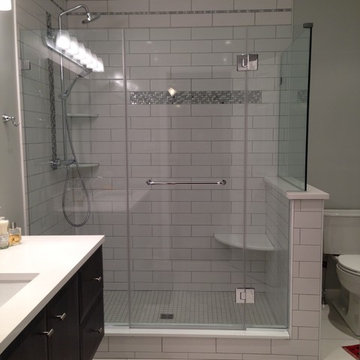
Aménagement d'une salle d'eau classique en bois foncé de taille moyenne avec un placard à porte plane, une douche d'angle, WC séparés, un carrelage blanc, des carreaux de porcelaine, un mur gris, un sol en carrelage de porcelaine, un lavabo encastré et un plan de toilette en surface solide.

Normandy Designer Vince Weber was able to maximize the potential of the space by creating a corner walk in shower and angled tub with tub deck in this master suite. He was able to create the spa like aesthetic these homeowners had hoped for and a calming retreat, while keeping with the style of the home as well.

Devon Grace Interiors designed a luxurious primary bathroom that features a grey double vanity with shaker style cabinetry doors. Ceramic wall tile, quartz countertops and backsplash, and brass wall-mounted faucets add natural textures and warmth to the space.

Cette photo montre une salle de bain principale chic de taille moyenne avec un placard avec porte à panneau encastré, des portes de placard blanches, une baignoire indépendante, une douche d'angle, WC à poser, un carrelage gris, du carrelage en marbre, un mur gris, un sol en marbre, un lavabo encastré, un plan de toilette en marbre, un sol gris, une cabine de douche à porte battante, un plan de toilette gris, une niche, meuble double vasque, meuble-lavabo encastré et boiseries.
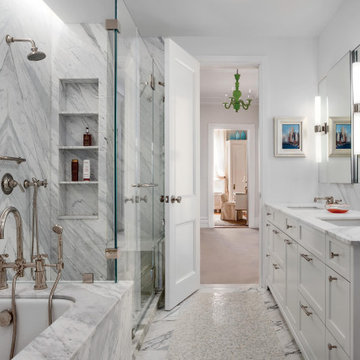
Cette image montre une salle de bain traditionnelle avec un placard à porte shaker, des portes de placard blanches, une baignoire encastrée, une douche d'angle, un mur blanc, un lavabo encastré, un sol blanc, une cabine de douche à porte battante, un plan de toilette blanc, meuble simple vasque et meuble-lavabo encastré.

This gorgeous bathroom design with a free standing tub and marble galore is made even more beautiful with a custom made white oak vanity. The brass mirror and light fixtures compliment the polished nickel tub filler. The walls are classic grey by Benjamin Moore, complete with marble countertops.

Cette photo montre une salle de bain principale chic de taille moyenne avec un placard à porte shaker, des portes de placard marrons, une douche d'angle, WC à poser, un carrelage bleu, un carrelage en pâte de verre, un mur blanc, un sol en carrelage de porcelaine, un lavabo encastré, un plan de toilette en quartz, un sol gris, une cabine de douche à porte battante, un plan de toilette blanc, une niche, meuble double vasque et meuble-lavabo suspendu.

This beautiful home boasted fine architectural elements such as arched entryways and soaring ceilings but the master bathroom was dark and showing it’s age of nearly 30 years. This family wanted an elegant space that felt like the master bathroom but that their teenage daughters could still use without fear of ruining anything. The neutral color palette features both warm and cool elements giving the space dimension without being overpowering. The free standing bathtub creates space while the addition of the tall vanity cabinet means everything has a home in this clean and elegant space.

A corner shower with a radial curb maximizes space. Glass blocks, built into the existing window opening add light and the solid surface window sill and window surround provide a waterproof barrier.
Andrea Rugg

Stacy Zarin Goldberg
Idées déco pour une salle de bain principale classique de taille moyenne avec un placard avec porte à panneau surélevé, des portes de placard blanches, une baignoire indépendante, une douche d'angle, WC à poser, un carrelage blanc, des carreaux de céramique, un mur vert, un sol en marbre, un lavabo encastré, un plan de toilette en marbre, un sol gris, une cabine de douche à porte battante et un plan de toilette gris.
Idées déco pour une salle de bain principale classique de taille moyenne avec un placard avec porte à panneau surélevé, des portes de placard blanches, une baignoire indépendante, une douche d'angle, WC à poser, un carrelage blanc, des carreaux de céramique, un mur vert, un sol en marbre, un lavabo encastré, un plan de toilette en marbre, un sol gris, une cabine de douche à porte battante et un plan de toilette gris.
Idées déco de salles de bain classiques avec une douche d'angle
1
