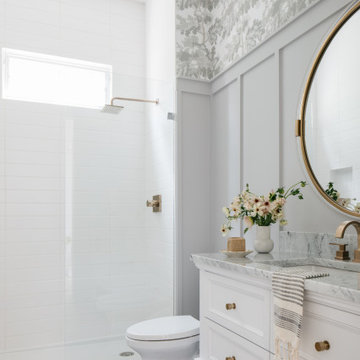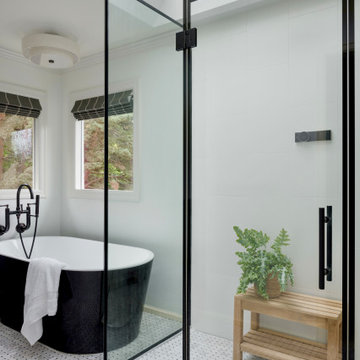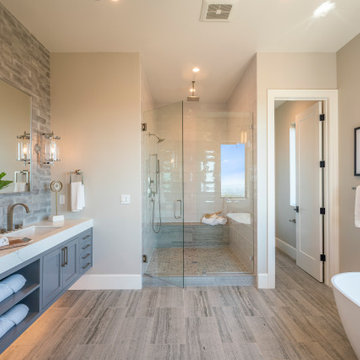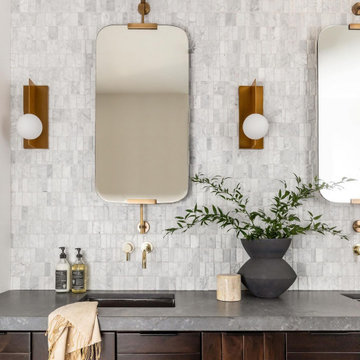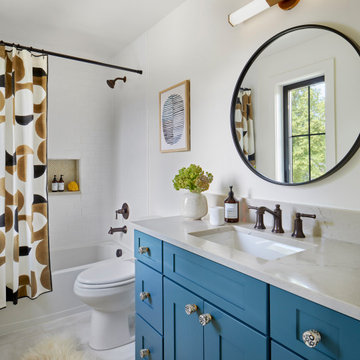Idées déco de salles de bain classiques
Trier par :
Budget
Trier par:Populaires du jour
41 - 60 sur 778 655 photos

Idée de décoration pour une grande salle de bain principale tradition avec un placard avec porte à panneau surélevé, des portes de placard blanches, une baignoire indépendante, un carrelage blanc, des carreaux de céramique, un sol en carrelage de porcelaine, un lavabo encastré et un plan de toilette en surface solide.

Inspiration pour une salle de bain traditionnelle en bois brun avec un placard à porte shaker, une douche d'angle, un carrelage gris, un mur gris, un lavabo encastré, un sol gris, une cabine de douche à porte battante, un plan de toilette blanc, meuble double vasque et meuble-lavabo encastré.
Trouvez le bon professionnel près de chez vous

Download our free ebook, Creating the Ideal Kitchen. DOWNLOAD NOW
This master bath remodel is the cat's meow for more than one reason! The materials in the room are soothing and give a nice vintage vibe in keeping with the rest of the home. We completed a kitchen remodel for this client a few years’ ago and were delighted when she contacted us for help with her master bath!
The bathroom was fine but was lacking in interesting design elements, and the shower was very small. We started by eliminating the shower curb which allowed us to enlarge the footprint of the shower all the way to the edge of the bathtub, creating a modified wet room. The shower is pitched toward a linear drain so the water stays in the shower. A glass divider allows for the light from the window to expand into the room, while a freestanding tub adds a spa like feel.
The radiator was removed and both heated flooring and a towel warmer were added to provide heat. Since the unit is on the top floor in a multi-unit building it shares some of the heat from the floors below, so this was a great solution for the space.
The custom vanity includes a spot for storing styling tools and a new built in linen cabinet provides plenty of the storage. The doors at the top of the linen cabinet open to stow away towels and other personal care products, and are lighted to ensure everything is easy to find. The doors below are false doors that disguise a hidden storage area. The hidden storage area features a custom litterbox pull out for the homeowner’s cat! Her kitty enters through the cutout, and the pull out drawer allows for easy clean ups.
The materials in the room – white and gray marble, charcoal blue cabinetry and gold accents – have a vintage vibe in keeping with the rest of the home. Polished nickel fixtures and hardware add sparkle, while colorful artwork adds some life to the space.

Inspiration pour une douche en alcôve principale traditionnelle avec un placard avec porte à panneau encastré, des portes de placard beiges, un carrelage beige, un carrelage blanc, un mur blanc, un lavabo encastré, un plan de toilette en marbre, un sol beige, une cabine de douche à porte battante, un plan de toilette gris, meuble double vasque et meuble-lavabo encastré.

We choose to highlight this project because even though it is a more traditional design style its light neutral color palette represents the beach lifestyle of the south bay. Our relationship with this family started when they attended one of our complimentary educational seminars to learn more about the design / build approach to remodeling. They had been working with an architect and were having trouble getting their vision to translate to the plans. They were looking to add on to their south Redondo home in a manner that would allow for seamless transition between their indoor and outdoor space. Design / Build ended up to be the perfect solution to their remodeling need.
As the project started coming together and our clients were able to visualize their dream, they trusted us to add the adjacent bathroom remodel as a finishing touch. In keeping with our light and warm palette we selected ocean blue travertine for the floor and installed a complimentary tile wainscot. The tile wainscot is comprised of hand-made ceramic crackle tile accented with Lunada Bay Selenium Silk blend glass mosaic tile. However the piéce de résistance is the frameless shower enclosure with a wave cut top.

Luxurious black and brass master bathroom with a double vanity for his and hers with an expansive wet room. The mosaic tub feature really brings all the colors in this master bath together.
Photos by Chris Veith.

Meghan Bob Photography
Cette image montre une salle de bain principale traditionnelle avec un placard à porte shaker, des portes de placard noires, une baignoire indépendante, des carreaux de céramique, un mur gris, un lavabo encastré et un sol multicolore.
Cette image montre une salle de bain principale traditionnelle avec un placard à porte shaker, des portes de placard noires, une baignoire indépendante, des carreaux de céramique, un mur gris, un lavabo encastré et un sol multicolore.

Rod Pasibe
Aménagement d'une douche en alcôve principale classique avec une baignoire indépendante, un carrelage blanc, un carrelage métro, aucune cabine et une fenêtre.
Aménagement d'une douche en alcôve principale classique avec une baignoire indépendante, un carrelage blanc, un carrelage métro, aucune cabine et une fenêtre.

Waynesboro master bath renovation in Houston, Texas. This is a small 5'x12' bathroom that we were able to squeeze a lot of nice features into. When dealing with a very small vanity top, using a wall mounted faucet frees up your counter space. The use of large 24x24 tiles in the small shower cuts down on the busyness of grout lines and gives a larger scale to the small space. The wall behind the commode is shared with another bath and is actually 8" deep, so we boxed out that space and have a very deep storage cabinet that looks shallow from the outside. A large sheet glass mirror mounted with standoffs also helps the space to feel larger.
Granite: Brown Sucuri 3cm
Vanity: Stained mahogany, custom made by our carpenter
Wall Tile: Emser Paladino Albanelle 24x24
Floor Tile: Emser Perspective Gray 12x24
Accent Tile: Emser Silver Marble Mini Offset
Liner Tile: Emser Silver Cigaro 1x12
Wall Paint Color: Sherwin Williams Oyster Bay
Trim Paint Color: Sherwin Williams Alabaster
Plumbing Fixtures: Danze
Lighting: Kenroy Home Margot Mini Pendants
Toilet: American Standard Champion 4
All Photos by Curtis Lawson

This transitional-inspired remodel to this lovely Bonita Bay home consists of a completely transformed kitchen and bathrooms. The kitchen was redesigned for better functionality, better flow and is now more open to the adjacent rooms. The original kitchen design was very outdated, with natural wood color cabinets, corian countertops, white appliances, a very small island and peninsula, which closed off the kitchen with only one way in and out. The new kitchen features a massive island with seating for six, gorgeous quartz countertops, all new upgraded stainless steel appliances, magnificent white cabinets, including a glass front display cabinet and pantry. The two-toned cabinetry consists of white permitter cabinets, while the island boasts beautiful blue cabinetry. The blue cabinetry is also featured in the bathroom. The bathroom is quite special. Colorful wallpaper sets the tone with a wonderful decorative pattern. The blue cabinets contrasted with the white quartz counters, and gold finishes are truly lovely. New flooring was installed throughout.

Exemple d'une salle de bain principale chic en bois brun avec un placard avec porte à panneau surélevé, une baignoire posée, une douche ouverte, un mur gris, un lavabo encastré, un plan de toilette en marbre, un sol multicolore, aucune cabine, meuble double vasque et meuble-lavabo encastré.

Cette image montre une salle de bain traditionnelle avec des portes de placard noires, un mur gris, une vasque, un placard avec porte à panneau encastré, WC à poser, un plan de toilette en marbre, un carrelage blanc, aucune cabine et un plan de toilette blanc.

Our clients had been in their home since the early 1980’s and decided it was time for some updates. We took on the kitchen, two bathrooms and a powder room.
This petite master bathroom primarily had storage and space planning challenges. Since the wife uses a larger bath down the hall, this bath is primarily the husband’s domain and was designed with his needs in mind. We started out by converting an existing alcove tub to a new shower since the tub was never used. The custom shower base and decorative tile are now visible through the glass shower door and help to visually elongate the small room. A Kohler tailored vanity provides as much storage as possible in a small space, along with a small wall niche and large medicine cabinet to supplement. “Wood” plank tile, specialty wall covering and the darker vanity and glass accents give the room a more masculine feel as was desired. Floor heating and 1 piece ceramic vanity top add a bit of luxury to this updated modern feeling space.
Designed by: Susan Klimala, CKD, CBD
Photography by: Michael Alan Kaskel
For more information on kitchen and bath design ideas go to: www.kitchenstudio-ge.com

Elizabeth Taich Design is a Chicago-based full-service interior architecture and design firm that specializes in sophisticated yet livable environments.
IC360
Idées déco de salles de bain classiques

Architecture & Interior Design: David Heide Design Studio
Photos: Susan Gilmore Photography
Idée de décoration pour une douche en alcôve principale tradition avec un carrelage vert, un mur vert et un sol en marbre.
Idée de décoration pour une douche en alcôve principale tradition avec un carrelage vert, un mur vert et un sol en marbre.
3
