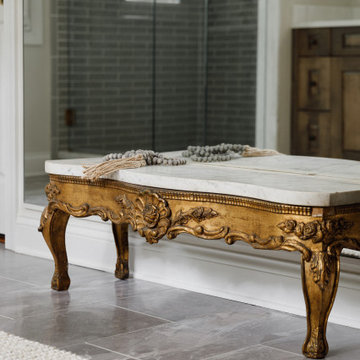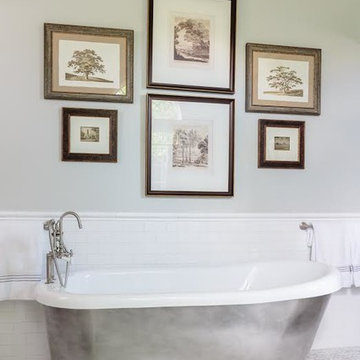Idées déco de salles de bain classiques
Trier par :
Budget
Trier par:Populaires du jour
101 - 120 sur 778 711 photos

This master bath was expanded and transformed into a light, spa-like sanctuary for its owners. Vanity, mirror frame and wall cabinets: Studio Dearborn. Faucet and hardware: Waterworks. Drawer pulls: Emtek. Marble: Calcatta gold. Window shades: horizonshades.com. Photography, Adam Kane Macchia.

Inspiration pour une grande douche en alcôve principale traditionnelle avec un placard avec porte à panneau surélevé, des portes de placard blanches, une baignoire encastrée, un carrelage beige, un carrelage marron, un carrelage en pâte de verre, un mur beige, un sol en carrelage de porcelaine, un lavabo encastré, un plan de toilette en granite, un sol beige et une cabine de douche à porte battante.
Trouvez le bon professionnel près de chez vous

Photography by Mike Kelly
The tile company is EURO WEST.
Aménagement d'une grande salle de bain classique avec un lavabo encastré, des portes de placard blanches, un carrelage de pierre, un mur gris, une baignoire en alcôve, un carrelage blanc, un combiné douche/baignoire et un placard avec porte à panneau encastré.
Aménagement d'une grande salle de bain classique avec un lavabo encastré, des portes de placard blanches, un carrelage de pierre, un mur gris, une baignoire en alcôve, un carrelage blanc, un combiné douche/baignoire et un placard avec porte à panneau encastré.

Beautiful bathroom remodel by Posh Interiors Austin. Cabinets provided by Kitch Cabinetry and Design. Warm tones compliment the clients mid-century taste. Drawers are perfect for storage in this small but powerful space.

Robert Clark
Cette photo montre une salle de bain chic de taille moyenne avec un placard avec porte à panneau encastré, des portes de placard blanches, un plan de toilette en granite, un carrelage gris, des carreaux de céramique, une baignoire posée, un lavabo encastré, un sol en carrelage de céramique et un mur vert.
Cette photo montre une salle de bain chic de taille moyenne avec un placard avec porte à panneau encastré, des portes de placard blanches, un plan de toilette en granite, un carrelage gris, des carreaux de céramique, une baignoire posée, un lavabo encastré, un sol en carrelage de céramique et un mur vert.

Idées déco pour une grande salle de bain principale classique avec un placard à porte plane, des portes de placard blanches, une baignoire indépendante, une douche d'angle, un carrelage blanc, des carreaux de porcelaine, un mur gris, un sol en carrelage de porcelaine, un lavabo encastré, un sol blanc, une cabine de douche à porte battante, un plan de toilette blanc, un banc de douche, meuble double vasque et meuble-lavabo suspendu.

A spa like master bath retreat with double sinks, gray cabinetry, aqua linen wallpaper and a huge shower oasis. Design by Krista Watterworth Alterman. Photos by Troy Campbell. Krista Watterworth Design Studio, Palm Beach Gardens, Florida.

Frameless shower enclosure with pivot door, a hand held shower head as well as a soft rainwater shower head make taking a shower a relaxing experience. Hand painted concrete tile on the flooring will warm up as it patinas while the porcelain tile in the shower is will maintain its classic look and ease of cleaning. Shower niches for shampoos, new bench and recessed lighting are just a few of the features for the super shower.
Porcelain tile in the shower
Champagne colored fixtures

Waynesboro master bath renovation in Houston, Texas. This is a small 5'x12' bathroom that we were able to squeeze a lot of nice features into. When dealing with a very small vanity top, using a wall mounted faucet frees up your counter space. The use of large 24x24 tiles in the small shower cuts down on the busyness of grout lines and gives a larger scale to the small space. The wall behind the commode is shared with another bath and is actually 8" deep, so we boxed out that space and have a very deep storage cabinet that looks shallow from the outside. A large sheet glass mirror mounted with standoffs also helps the space to feel larger.
Granite: Brown Sucuri 3cm
Vanity: Stained mahogany, custom made by our carpenter
Wall Tile: Emser Paladino Albanelle 24x24
Floor Tile: Emser Perspective Gray 12x24
Accent Tile: Emser Silver Marble Mini Offset
Liner Tile: Emser Silver Cigaro 1x12
Wall Paint Color: Sherwin Williams Oyster Bay
Trim Paint Color: Sherwin Williams Alabaster
Plumbing Fixtures: Danze
Lighting: Kenroy Home Margot Mini Pendants
Toilet: American Standard Champion 4
All Photos by Curtis Lawson

Réalisation d'une salle de bain tradition avec un placard avec porte à panneau encastré, des portes de placard blanches, une baignoire en alcôve, un combiné douche/baignoire, un sol multicolore et une cabine de douche avec un rideau.

This Mill Valley residence under the redwoods was conceived and designed for a young and growing family. Though technically a remodel, the project was in essence new construction from the ground up, and its clean, traditional detailing and lay-out by Chambers & Chambers offered great opportunities for our talented carpenters to show their stuff. This home features the efficiency and comfort of hydronic floor heating throughout, solid-paneled walls and ceilings, open spaces and cozy reading nooks, expansive bi-folding doors for indoor/ outdoor living, and an attention to detail and durability that is a hallmark of how we build.
See our work in progress at our Facebook page: https://www.facebook.com/D.V.RasmussenConstruction
Like us on Facebook to keep up on our newest projects.
Photographer: John Merkyl Architect: Barbara Chambers of Chambers + Chambers in Mill Valley

Photos by Whit Preston
Architect: Cindy Black, Hello Kitchen
Cette photo montre une salle de bain chic avec un lavabo encastré, des portes de placard blanches, une baignoire encastrée, un combiné douche/baignoire, un carrelage gris, un carrelage de pierre et un placard à porte plane.
Cette photo montre une salle de bain chic avec un lavabo encastré, des portes de placard blanches, une baignoire encastrée, un combiné douche/baignoire, un carrelage gris, un carrelage de pierre et un placard à porte plane.

Our client wanted a clean and classic Master Bath Suite. Initially, I designed 3 different options, but option 1 was a home run for the client and also my favorite based on thier wishlist. The vanity and mirror are custom made for the space with a 12 step dark stain process that allows the depth of the grain to show through. It took about 10 sample runs to get the finish just right, not too red and not too dark. We built the massive mirror to "float" off the wall so that it would visually lighten the space. The shower glass was detailed so that it appears seamless against the shower bench. We used Carerra marble throughout.

Architect: Cook Architectural Design Studio
General Contractor: Erotas Building Corp
Photo Credit: Susan Gilmore Photography
Exemple d'une grande salle de bain principale et grise et blanche chic avec un plan de toilette en marbre, un sol en marbre, un placard à porte shaker, des portes de placard blanches, une baignoire en alcôve, un mur blanc, un lavabo encastré et un plan de toilette gris.
Exemple d'une grande salle de bain principale et grise et blanche chic avec un plan de toilette en marbre, un sol en marbre, un placard à porte shaker, des portes de placard blanches, une baignoire en alcôve, un mur blanc, un lavabo encastré et un plan de toilette gris.

Cette image montre une salle d'eau traditionnelle en bois brun de taille moyenne avec un placard à porte plane, une baignoire posée, un combiné douche/baignoire, WC à poser, un carrelage blanc, des carreaux de céramique, un mur gris, un sol en carrelage de céramique, un lavabo intégré, un plan de toilette en surface solide, un sol bleu, une cabine de douche avec un rideau et un plan de toilette blanc.

Cette image montre une douche en alcôve traditionnelle avec un placard à porte shaker, des portes de placard blanches, un carrelage gris, un lavabo encastré, un sol gris, une cabine de douche à porte battante, un plan de toilette gris et meuble-lavabo sur pied.

primary bathroom vanity
Inspiration pour une salle de bain principale traditionnelle de taille moyenne avec des portes de placard beiges, un plan de toilette en quartz, meuble double vasque et meuble-lavabo encastré.
Inspiration pour une salle de bain principale traditionnelle de taille moyenne avec des portes de placard beiges, un plan de toilette en quartz, meuble double vasque et meuble-lavabo encastré.

Chattanooga area updated master bath with a modern/traditional mix with rustic accents to reflect the home's mountain setting.
Aménagement d'une grande salle de bain classique avec un placard avec porte à panneau surélevé, un mur gris, un sol en carrelage de porcelaine et meuble-lavabo encastré.
Aménagement d'une grande salle de bain classique avec un placard avec porte à panneau surélevé, un mur gris, un sol en carrelage de porcelaine et meuble-lavabo encastré.
Idées déco de salles de bain classiques

Luxurious primary bathroom.
Idées déco pour une salle de bain principale classique en bois clair avec une baignoire indépendante, un mur blanc, un lavabo encastré, une niche, meuble double vasque et meuble-lavabo suspendu.
Idées déco pour une salle de bain principale classique en bois clair avec une baignoire indépendante, un mur blanc, un lavabo encastré, une niche, meuble double vasque et meuble-lavabo suspendu.
6
