Idées déco de salles de bain contemporaines avec des plaques de verre
Trier par :
Budget
Trier par:Populaires du jour
1 - 20 sur 723 photos
1 sur 3
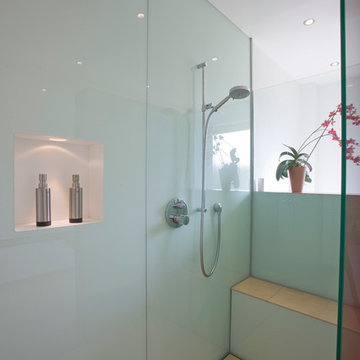
Aménagement d'une douche en alcôve contemporaine avec des plaques de verre et un sol en calcaire.

Small spaces sometimes make a big impact, especially if they are enveloped by textured silver wallpaper and accented by a silver-framed mirror.
Réalisation d'une grande salle de bain principale design en bois foncé avec un mur gris, un placard à porte shaker, une douche d'angle, WC à poser, un carrelage multicolore, des plaques de verre, un sol en carrelage de porcelaine, un lavabo posé, un plan de toilette en surface solide, un sol beige, une cabine de douche à porte battante et un plan de toilette gris.
Réalisation d'une grande salle de bain principale design en bois foncé avec un mur gris, un placard à porte shaker, une douche d'angle, WC à poser, un carrelage multicolore, des plaques de verre, un sol en carrelage de porcelaine, un lavabo posé, un plan de toilette en surface solide, un sol beige, une cabine de douche à porte battante et un plan de toilette gris.

Massery Photography, Inc.
Réalisation d'une grande salle de bain principale design en bois clair avec une baignoire posée, une douche double, WC à poser, un carrelage vert, des plaques de verre, un sol en calcaire, une vasque, un plan de toilette en calcaire, un placard à porte plane et un mur vert.
Réalisation d'une grande salle de bain principale design en bois clair avec une baignoire posée, une douche double, WC à poser, un carrelage vert, des plaques de verre, un sol en calcaire, une vasque, un plan de toilette en calcaire, un placard à porte plane et un mur vert.
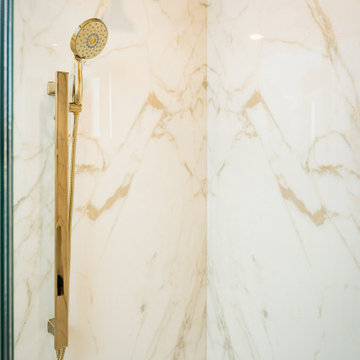
This lavish primary bathroom stars an illuminated, floating vanity brilliantly suited with French gold fixtures and set before floor-to-ceiling chevron tile. The walk-in shower features large, book-matched porcelain slabs that mirror the pattern, movement, and veining of marble. As a stylistic nod to the previous design inhabiting this space, our designers created a custom wood niche lined with wallpaper passed down through generations.

Idées déco pour une salle de bain principale contemporaine de taille moyenne avec un placard à porte shaker, des portes de placard noires, un bidet, un carrelage multicolore, des plaques de verre, un mur beige, un sol en carrelage de porcelaine, un lavabo encastré, un plan de toilette en quartz, un sol multicolore, une cabine de douche à porte battante, un plan de toilette blanc, des toilettes cachées, meuble simple vasque et meuble-lavabo encastré.

Bagno con doccia, soffione a soffitto con cromoterapia, body jet e cascata d'acqua. A finitura delle pareti la carta da parati wall e decò - wet system anche all'interno del box. Mofile lavabo IKEA.
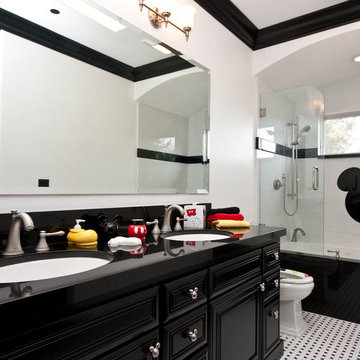
Cette photo montre une salle de bain principale tendance en bois foncé de taille moyenne avec un placard avec porte à panneau surélevé, une baignoire en alcôve, un combiné douche/baignoire, WC séparés, un carrelage noir et blanc, des plaques de verre, un mur blanc, un sol en vinyl, un lavabo encastré, un plan de toilette en surface solide, un sol multicolore et aucune cabine.

Cette image montre une petite salle de bain principale design avec un placard à porte plane, des portes de placard marrons, une baignoire en alcôve, un combiné douche/baignoire, WC séparés, un carrelage vert, des plaques de verre, un mur bleu, un sol en carrelage de céramique, un lavabo intégré, un plan de toilette en surface solide, un sol marron, une cabine de douche avec un rideau, un plan de toilette blanc, meuble simple vasque et meuble-lavabo encastré.
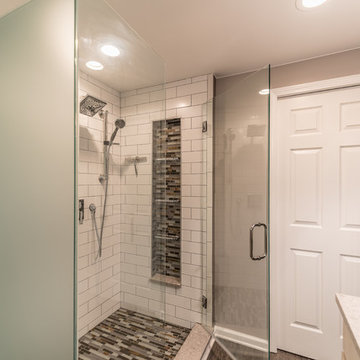
A redesigned master bath suite with walk in closet has a modest floor plan and inviting color palette. Functional and durable surfaces will allow this private space to look and feel good for years to come.
General Contractor: Stella Contracting, Inc.
Photo Credit: The Front Door Real Estate Photography
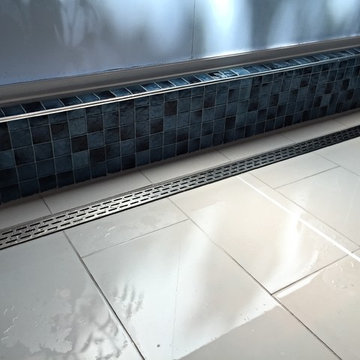
Idées déco pour une salle de bain principale contemporaine en bois foncé avec un placard à porte plane, un carrelage bleu, des plaques de verre, un sol en carrelage de céramique, une grande vasque et un plan de toilette en quartz.
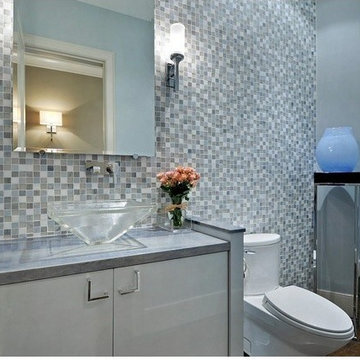
Inspiration pour une petite salle de bain design avec un placard à porte plane, des portes de placard grises, un carrelage bleu, des plaques de verre et un plan de toilette en quartz.
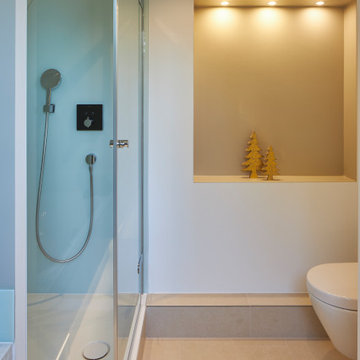
Einblicke ins Master-Bad - Ein modernes Wannen- und Duschbad im Altbau lädt zum Entspannen und Wohlfühlen ein.
...
Die Dusche wurde mit dezent lackierten Glastafeln in mandelgrünem Farbton ausgestattet. - Moderne Gestaltung - pflegeleicht und unempfindlich!
Darauf wirkt die schwarze Axor-Glas-Armatur sehr edel.
Ein komfortabler Sitz in der Dusche bietet viel Stellfläche für Shampoo und Duschgel. Im Kontrast zu den großformatigen Glastafeln an den Duschwänden wurde der Sitz dort mit hochwertigem Glasmosaik - wie auch die Umrandung der Badewanne - belegt.
...
Eine alte Fensteröffnung aus historischen Zeiten vor Anbauerrichtung wurde wieder zum Leben erweckt: Licht spendet es heute über stromsparenden LED-Strahler und setzt die dezente Dekoration ins richtige Licht. - Alle Leuchten und Lichtbänder im Bad sind dimmbar und bieten auf Wunsch helles Licht am Waschtisch zum Schminken oder Rasieren - oder tauchen das Bad in erholsam, gedämpftes Licht.
...
Ein harmonisches Zusammenspiel von Materialien und farblich gestalteten Farrow&Ball-Wänden wurde hier nach individuellen Wünschen der Kunden erzielt.
...
CLAUDIA GROTEGUT ARCHITEKTUR + KONZEPT
...
Hochwertige Architektur im Bestand l Innenarchitektur l Lichtgestaltung
...
Architektekturbüro:
CLAUDIA GROTEGUT ARCHITEKTUR + KONZEPT
Hochwertige Architektur im Bestand
www.claudia-grotegut.de
...
Foto: Lioba Schneider | www.liobaschneider.de
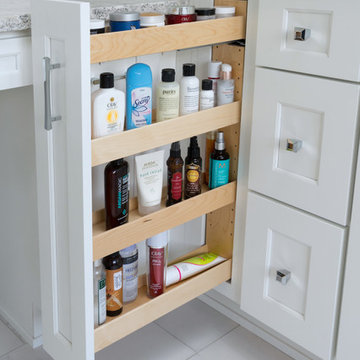
This contemporary bathroom design in Doylestown, PA combines sleek lines with comfort and style to create a space that will be the center of attention in any home. The white DuraSupreme cabinets pair perfectly with the Cambria engineered quartz countertop, Riobel fixtures, and Top Knobs hardware, all accented by Voguebay decorative tile behind the Gatco tilt mirrors. Cabinetry includes a makeup vanity with Fleurco backlit mirror, customized pull-out storage, pull-out grooming cabinet, and tower cabinets with mullion doors. A white Victoria + Albert tub serves as a focal point, next to the contrasting black tile wall. The large alcove shower includes a corner shelf, pebble tile base, and matching pebble shower niche.
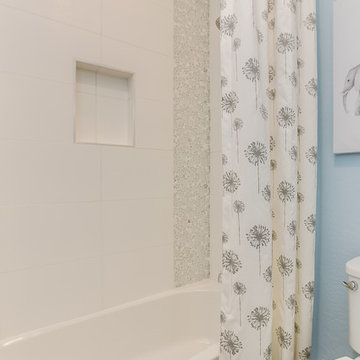
Cette photo montre une grande salle de bain tendance pour enfant avec un placard à porte plane, des portes de placard noires, une baignoire en alcôve, un combiné douche/baignoire, un carrelage gris, des plaques de verre, un mur bleu, un sol en carrelage de céramique, un lavabo encastré, un plan de toilette en surface solide, un sol gris et une cabine de douche avec un rideau.
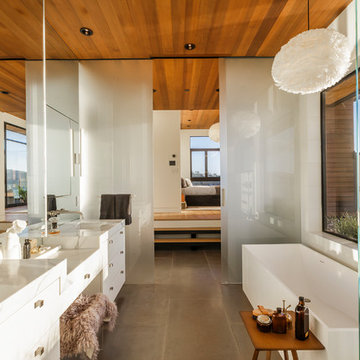
Master Bathroom
Réalisation d'une salle de bain principale design avec un placard à porte plane, des portes de placard blanches, une baignoire indépendante, une douche à l'italienne, WC à poser, des plaques de verre, un mur blanc, un lavabo encastré, un plan de toilette en marbre et une cabine de douche à porte coulissante.
Réalisation d'une salle de bain principale design avec un placard à porte plane, des portes de placard blanches, une baignoire indépendante, une douche à l'italienne, WC à poser, des plaques de verre, un mur blanc, un lavabo encastré, un plan de toilette en marbre et une cabine de douche à porte coulissante.
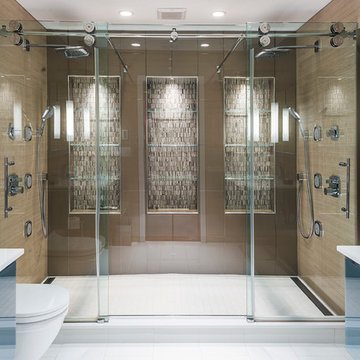
Rolfe Hokanson
Aménagement d'une salle de bain principale contemporaine de taille moyenne avec un placard à porte plane, des portes de placard grises, une baignoire indépendante, une douche double, WC suspendus, un carrelage marron, des plaques de verre, un mur marron, parquet en bambou, un lavabo encastré et un plan de toilette en quartz modifié.
Aménagement d'une salle de bain principale contemporaine de taille moyenne avec un placard à porte plane, des portes de placard grises, une baignoire indépendante, une douche double, WC suspendus, un carrelage marron, des plaques de verre, un mur marron, parquet en bambou, un lavabo encastré et un plan de toilette en quartz modifié.
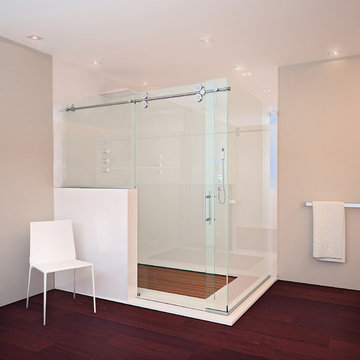
The Matrix Series from GlassCrafters combines world class engineering, technological innovations of precision stainless steel and carefully crafted glass to create a unique space that truly reflects who you are. A truly frameless sliding door is supported by a solid 1" diameter stainless steel rod eliminating the typical header. Two sets of precision machined stainless steel rollers allow you to effortlessly operate the enclosure. Our custom designed bumper system eliminates the need for side rails or bottom tracks, expanding the look and feel of your bathroom. Select from our eighteen decorative glass options for 3/8" or 1/2" tempered safety glass. Finish choices include Brushed Stainless Steel and High Polished Stainless Steel.

When it came to outfitting the bathrooms, Edmonds created a luxurious oasis with Axor Uno and Axor Starck fittings. Hansgrohe’s oversized Raindance Royale showerhead adds a shot of drama to the spacious shower area and completes the high-design look of the bath.
Photos: Bruce Damonte

Exemple d'une petite salle d'eau tendance avec un placard à porte plane, des portes de placard blanches, une baignoire d'angle, un carrelage blanc, des plaques de verre, un plan de toilette en surface solide, une cabine de douche à porte battante, un plan de toilette blanc, meuble simple vasque et meuble-lavabo encastré.
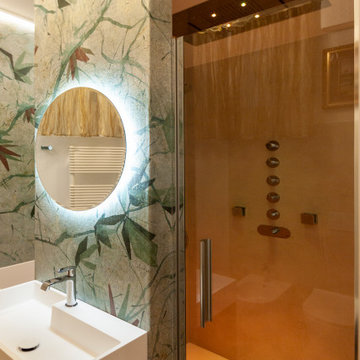
Bagno di servizio con vasca NIC.DESIGN 100 x 100 cm e doccia in nicchia con cromoterapia, body jet e cascata d'acqua. A finitura delle pareti la carta da parati wet system di wall e deco.
Idées déco de salles de bain contemporaines avec des plaques de verre
1