Idées déco de salles de bain contemporaines avec un placard avec porte à panneau surélevé
Trier par :
Budget
Trier par:Populaires du jour
141 - 160 sur 7 034 photos
1 sur 3
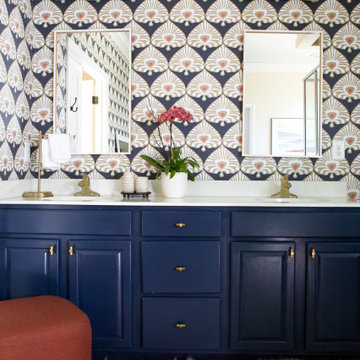
Réalisation d'une grande salle de bain principale design avec un placard avec porte à panneau surélevé, des portes de placard bleues, un mur multicolore, un sol en carrelage de porcelaine, un lavabo encastré, un plan de toilette en quartz modifié, un plan de toilette blanc, meuble double vasque, meuble-lavabo sur pied et du papier peint.
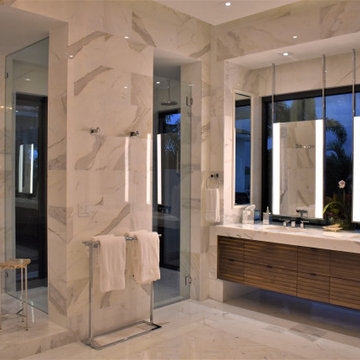
The owners bathroom white marble countertops, flooring and wall tile, and a decorative white marble starburst inset. Custom mirrors float down from the edge lit reverse cove ceiling in polished nickel with integrated warm LED lighting. The two person shower features body sprays, hand showers and rain showers and a door for quick access to the pool. The large soaking tub has a 50" tv recessed into the opposite wall, visible from the shower. The custom walnut vanity floats between walls with concealed mirrored niches with power, and views of the reflecting infinity pool to the harbor beyond.
, white Calacatta Carrara marble, art deco inspired frosted glass sconces, and a large deco mirrors with custom walnut flat front cabinetry and a frameless glass shower with a teak bench.
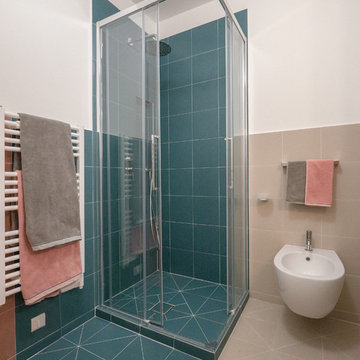
Liadesign
Idée de décoration pour une petite salle d'eau design avec un placard avec porte à panneau surélevé, des portes de placard blanches, une douche d'angle, WC séparés, un carrelage multicolore, des carreaux de porcelaine, un mur blanc, un sol en carrelage de porcelaine, un plan vasque, un plan de toilette en surface solide, un sol multicolore, une cabine de douche à porte coulissante et un plan de toilette blanc.
Idée de décoration pour une petite salle d'eau design avec un placard avec porte à panneau surélevé, des portes de placard blanches, une douche d'angle, WC séparés, un carrelage multicolore, des carreaux de porcelaine, un mur blanc, un sol en carrelage de porcelaine, un plan vasque, un plan de toilette en surface solide, un sol multicolore, une cabine de douche à porte coulissante et un plan de toilette blanc.
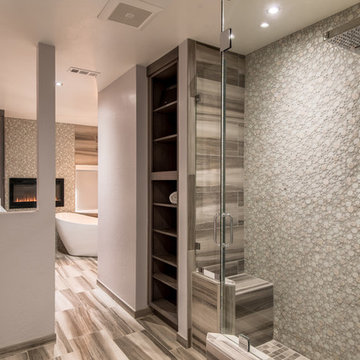
This amazing contemporary bathroom features a beautiful fireplace, a customer supplied freestanding tub, and IPT undermount sinks in the large Starmark (Farmington Series) double vanity with a Driftwood/Ebony finish. The vanity countertop is an engineered quartz with customer supplied faucets, mirrors, and lights. The tile surrounding the fireplace is Emser Tile's Lucente Circle Glass & Stone Blend, while the flooring that is carried throughout the bathroom is Arizona Tile's Africa Silver in a 12" x 24".
Photos By: Scott Basile
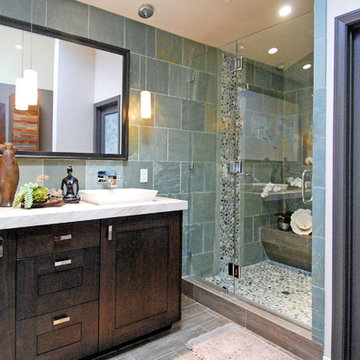
Aménagement d'une salle de bain principale contemporaine en bois foncé de taille moyenne avec une vasque, un placard avec porte à panneau surélevé, un plan de toilette en marbre, une douche double, WC à poser, un carrelage vert, une plaque de galets, un mur beige et un sol en carrelage de porcelaine.

Inspiration pour une grande salle de bain principale design avec un placard avec porte à panneau surélevé, des portes de placard blanches, une baignoire indépendante, une douche d'angle, WC à poser, un carrelage gris, des dalles de pierre, un mur noir, un sol en carrelage de céramique, un lavabo encastré, un plan de toilette en granite, un sol gris, une cabine de douche à porte battante, un plan de toilette blanc, des toilettes cachées, meuble double vasque, meuble-lavabo encastré, un plafond en bois et du papier peint.
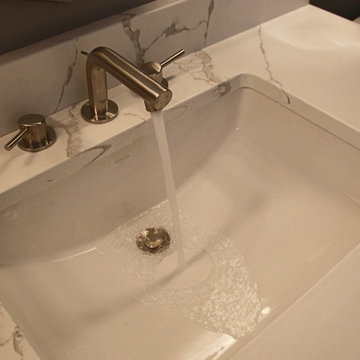
Deanna Kriskovich
Cette photo montre une salle d'eau tendance de taille moyenne avec un placard avec porte à panneau surélevé, des portes de placard blanches, une baignoire en alcôve, un combiné douche/baignoire, WC séparés, un carrelage gris, un carrelage métro, un mur gris, sol en stratifié, un lavabo encastré, un plan de toilette en quartz, un sol marron, une cabine de douche avec un rideau et un plan de toilette blanc.
Cette photo montre une salle d'eau tendance de taille moyenne avec un placard avec porte à panneau surélevé, des portes de placard blanches, une baignoire en alcôve, un combiné douche/baignoire, WC séparés, un carrelage gris, un carrelage métro, un mur gris, sol en stratifié, un lavabo encastré, un plan de toilette en quartz, un sol marron, une cabine de douche avec un rideau et un plan de toilette blanc.
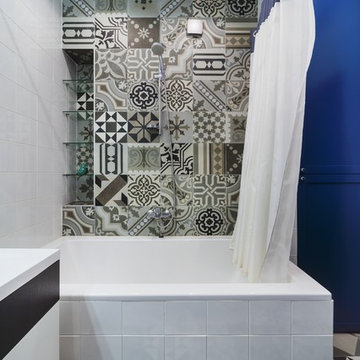
Ванная комната. Нам досталась хорошая такая ванна и полная свобода. Мы позаботились и о эстетики и о функциональности, предусмотрев места для хранения и хоз инвентаря. На стене и на полу керамогранит фабрики Apavisa Hydraulic Patchwork Natural, под печворк. Немного брутальная, но классная. Фоновая плитка 20 на 20 белый глянец. Над унитазом вставки из керамогранита Colorker коллекции Natura. А еще мы добавили синий цвет. в шкафах за которыми прячется хоз. блок и стиральная машинка с воданагревателем. Тумбу и зеркало мы делали под заказ, как и все шкафы, по нашим эскизам. А шторку с держателем нам сделали девочки из компании леди прима.
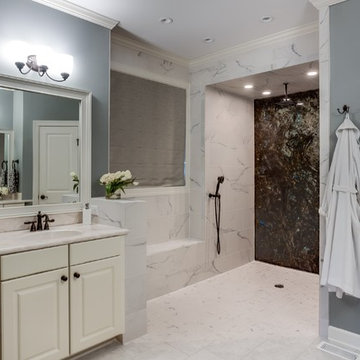
Copyright 2015, Photos by Kyle Ketchel, Visual Properties, LLC
Idée de décoration pour une grande salle de bain principale design avec un placard avec porte à panneau surélevé, des portes de placard blanches, un plan de toilette en marbre, une douche ouverte, un carrelage blanc, des carreaux de céramique, un mur gris, un sol en carrelage de céramique, WC séparés et un lavabo intégré.
Idée de décoration pour une grande salle de bain principale design avec un placard avec porte à panneau surélevé, des portes de placard blanches, un plan de toilette en marbre, une douche ouverte, un carrelage blanc, des carreaux de céramique, un mur gris, un sol en carrelage de céramique, WC séparés et un lavabo intégré.
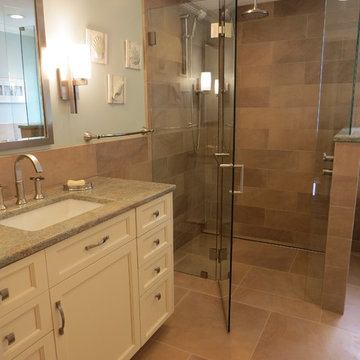
Photos by Robin Amorello, CKD CAPS
Idée de décoration pour une salle d'eau design de taille moyenne avec un lavabo encastré, un placard avec porte à panneau surélevé, des portes de placard blanches, un plan de toilette en granite, WC séparés, un mur bleu, un sol en carrelage de porcelaine, une douche à l'italienne et des carreaux de porcelaine.
Idée de décoration pour une salle d'eau design de taille moyenne avec un lavabo encastré, un placard avec porte à panneau surélevé, des portes de placard blanches, un plan de toilette en granite, WC séparés, un mur bleu, un sol en carrelage de porcelaine, une douche à l'italienne et des carreaux de porcelaine.
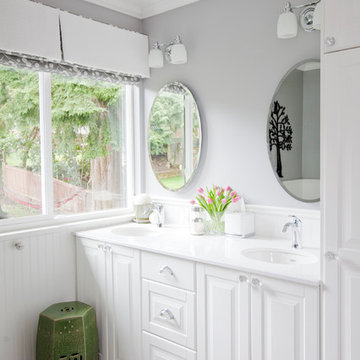
We worked with stock cabinetry and other "off the shelf" finishes and fixtures to create this crisp white bathroom that shines against the natural backdrop of giant cedar trees in the home's backyard. Wallpaper adds interest and depth to this otherwise simple space. Interior Design by Lori Steeves of Simply Home Decorating Inc. Photos by Tracey Ayton Photography.

Hall Bathroom Renovation in Pennington, NJ. Secondary bathroom features beautiful painted gray double vanity with calacatta roma quartz countertops. Deep soaker tub surrounded by bright white beveled subway tile. Undermount sinks with brushed nickel hardware. Recessed lights throughout. Pocket door separates vanity area from tub & toilet. Octagon & Dot White with Gray tile flooring.
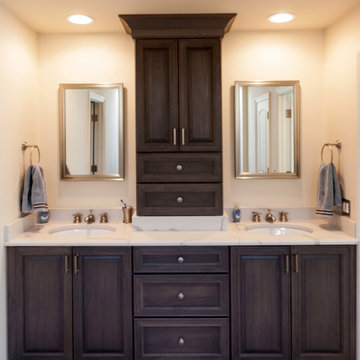
Sanders PhotoGraFX - Higgins Lake MI
Cette photo montre une grande douche en alcôve tendance avec un placard avec porte à panneau surélevé, des portes de placard grises, une baignoire indépendante, un sol en carrelage de céramique, un lavabo encastré, un plan de toilette en quartz modifié, un sol multicolore et une cabine de douche à porte battante.
Cette photo montre une grande douche en alcôve tendance avec un placard avec porte à panneau surélevé, des portes de placard grises, une baignoire indépendante, un sol en carrelage de céramique, un lavabo encastré, un plan de toilette en quartz modifié, un sol multicolore et une cabine de douche à porte battante.
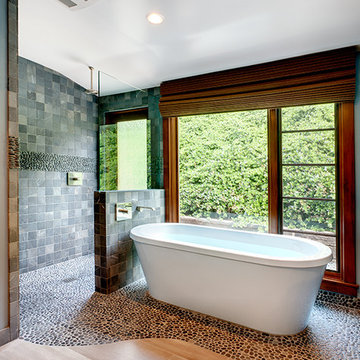
Idée de décoration pour une grande salle de bain principale design en bois foncé avec un placard avec porte à panneau surélevé, une baignoire indépendante, une douche ouverte, un carrelage gris, un carrelage de pierre, un mur bleu, un sol en galet, un lavabo encastré, un sol beige et aucune cabine.
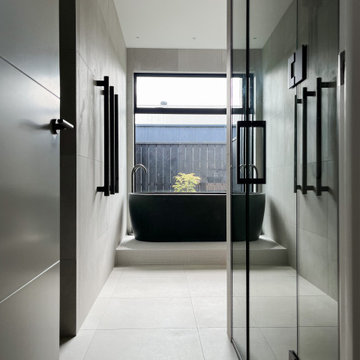
Main Bathroom
Idée de décoration pour une grande douche en alcôve design en bois clair pour enfant avec un placard avec porte à panneau surélevé, une baignoire indépendante, un carrelage gris, des carreaux de porcelaine, un plan de toilette en bois, meuble simple vasque, meuble-lavabo suspendu, WC à poser, un mur gris, un sol en carrelage de porcelaine, une vasque, un sol gris, une cabine de douche à porte battante et une niche.
Idée de décoration pour une grande douche en alcôve design en bois clair pour enfant avec un placard avec porte à panneau surélevé, une baignoire indépendante, un carrelage gris, des carreaux de porcelaine, un plan de toilette en bois, meuble simple vasque, meuble-lavabo suspendu, WC à poser, un mur gris, un sol en carrelage de porcelaine, une vasque, un sol gris, une cabine de douche à porte battante et une niche.
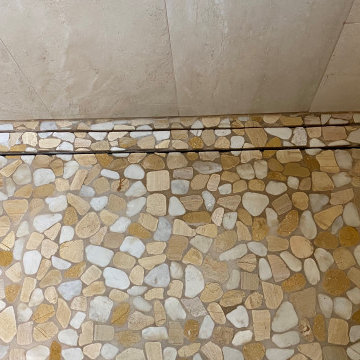
Custom Surface Solutions (www.css-tile.com) - Owner Craig Thompson (512) 966-8296. This project shows a complete master bathroom remodel with before and after pictures including large 9' 6" shower replacing tub / shower combo with dual shower heads, body spray, rail mounted hand-held shower head and 3-shelf shower niches. Titanium granite seat, curb cap with flat pebble shower floor and linear drains. 12" x 48" porcelain tile with aligned layout pattern on shower end walls and 12" x 24" textured tile on back wall. Dual glass doors with center glass curb-to-ceiling. 12" x 8" bathroom floor with matching tile wall base. Titanium granite vanity countertop and backsplash.
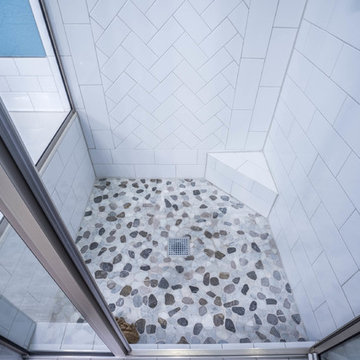
John Walsh - @ iShootYourProperty
Cette photo montre une petite salle de bain principale tendance avec un placard avec porte à panneau surélevé, des portes de placard blanches, une baignoire indépendante, une douche d'angle, WC séparés, un carrelage blanc, un carrelage métro, un mur bleu, un sol en carrelage de porcelaine, un lavabo encastré, un plan de toilette en marbre, un sol gris et une cabine de douche à porte battante.
Cette photo montre une petite salle de bain principale tendance avec un placard avec porte à panneau surélevé, des portes de placard blanches, une baignoire indépendante, une douche d'angle, WC séparés, un carrelage blanc, un carrelage métro, un mur bleu, un sol en carrelage de porcelaine, un lavabo encastré, un plan de toilette en marbre, un sol gris et une cabine de douche à porte battante.
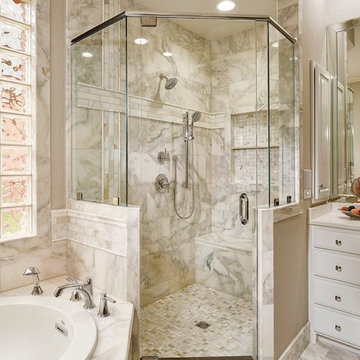
Euro Design Build is the premier design and home remodeling company servicing Dallas and the greater Dallas region. We specialize in kitchen remodeling, bathroom remodeling, interior remodeling, home additions, custom cabinetry, exterior remodeling, and many other services.
Ken Vaughan
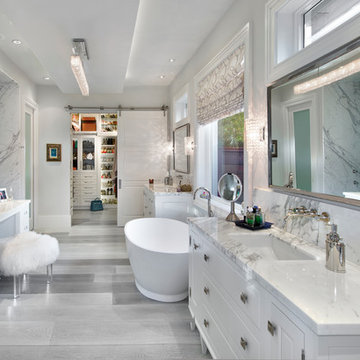
Cette image montre une salle de bain principale design avec un placard avec porte à panneau surélevé, des portes de placard blanches, un plan de toilette en marbre, une baignoire indépendante, un carrelage blanc, un mur blanc et un lavabo encastré.
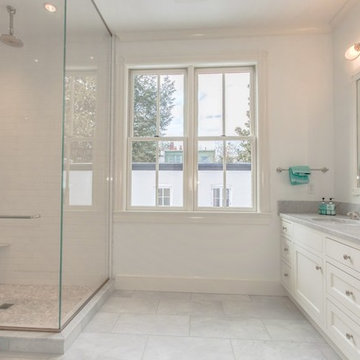
Washington Fine Properties
Inspiration pour une grande salle de bain design avec un lavabo encastré, un placard avec porte à panneau surélevé, des portes de placard blanches, un plan de toilette en marbre, une douche d'angle, WC à poser, un carrelage blanc, des carreaux de céramique, un mur blanc, un sol en carrelage de porcelaine, un sol gris et une cabine de douche à porte battante.
Inspiration pour une grande salle de bain design avec un lavabo encastré, un placard avec porte à panneau surélevé, des portes de placard blanches, un plan de toilette en marbre, une douche d'angle, WC à poser, un carrelage blanc, des carreaux de céramique, un mur blanc, un sol en carrelage de porcelaine, un sol gris et une cabine de douche à porte battante.
Idées déco de salles de bain contemporaines avec un placard avec porte à panneau surélevé
8