Idées déco de salles de bain contemporaines avec un placard avec porte à panneau surélevé
Trier par :
Budget
Trier par:Populaires du jour
41 - 60 sur 7 036 photos
1 sur 3
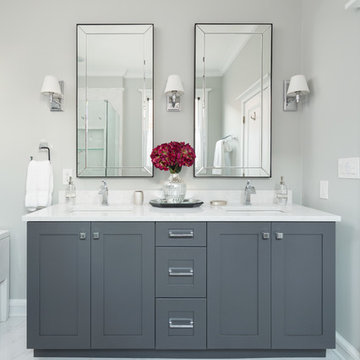
This elegant master bath was a tremendous update for this Chicago client of ours! They didn't want the bathroom to be too "current" but instead wanted a look that would last a lifetime.
We opted for bright whites and moody grays as the overall color palette, which pairs perfectly with the clean, symmetrical design. A brand new walk-in shower and free-standing tub were installed, complete with luxurious and modern finishes. Storage was also key, as we wanted the client to be able to keep their newly designed bathroom as organized as possible. A shower niche, bathtub shelf, and a custom vanity with tons of storage were the answer!
This easy to maintain master bath feel open and refreshing with a strong balance of classic and contemporary design.
Designed by Chi Renovation & Design who serve Chicago and its surrounding suburbs, with an emphasis on the North Side and North Shore. You'll find their work from the Loop through Lincoln Park, Skokie, Wilmette, and all the way up to Lake Forest.
For more about Chi Renovation & Design, click here: https://www.chirenovation.com/
To learn more about this project, click here: https://www.chirenovation.com/portfolio/chicago-master-bath-remodel/#bath-renovation
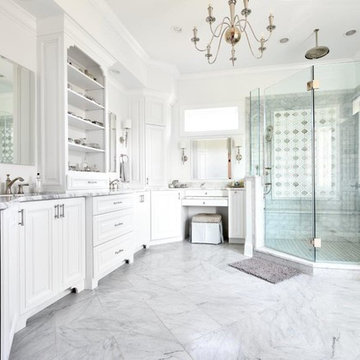
Idée de décoration pour une salle de bain principale design avec un placard avec porte à panneau surélevé, des portes de placard blanches, une douche d'angle, un carrelage gris, un mur blanc, un lavabo encastré, un sol gris, une cabine de douche à porte battante, un plan de toilette gris, du carrelage en marbre, un sol en marbre et un plan de toilette en marbre.
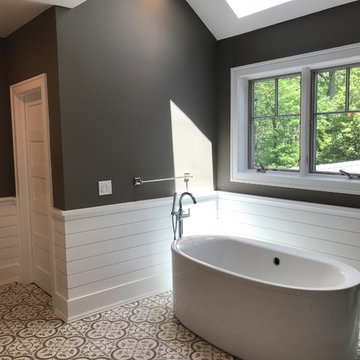
Free standing tub with all the natural light a bathroom can have, a large skylight directly above it and a double glass window facing directly into the private backyard.
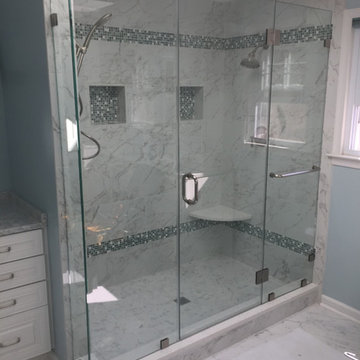
Exemple d'une salle de bain tendance de taille moyenne avec un placard avec porte à panneau surélevé, des portes de placard blanches, WC à poser, un carrelage gris, un carrelage de pierre, un mur gris, un sol en marbre, un lavabo encastré, un plan de toilette en marbre, un sol blanc et une cabine de douche à porte battante.
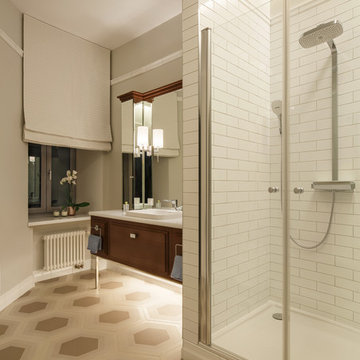
студия TS Design | Тарас Безруков и Стас Самкович
Idée de décoration pour une salle de bain design en bois brun de taille moyenne avec un placard avec porte à panneau surélevé, WC suspendus, un carrelage blanc, des carreaux de céramique, un sol en carrelage de porcelaine, un lavabo posé, un plan de toilette en surface solide et une cabine de douche à porte battante.
Idée de décoration pour une salle de bain design en bois brun de taille moyenne avec un placard avec porte à panneau surélevé, WC suspendus, un carrelage blanc, des carreaux de céramique, un sol en carrelage de porcelaine, un lavabo posé, un plan de toilette en surface solide et une cabine de douche à porte battante.
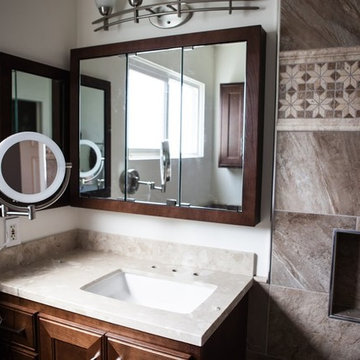
Réalisation d'une petite salle d'eau design en bois brun avec un placard avec porte à panneau surélevé, un mur blanc et un lavabo encastré.
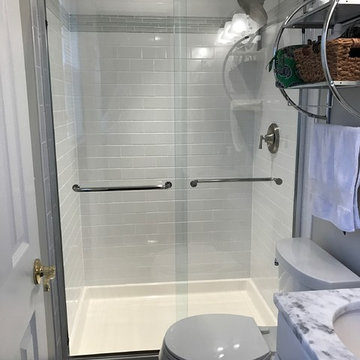
Walk-in shower with frameless shower doors and subway tile.
Idée de décoration pour une petite salle de bain design avec un carrelage blanc, des carreaux de céramique, un sol en carrelage de porcelaine, un placard avec porte à panneau surélevé, des portes de placard blanches, WC séparés, un mur gris, un lavabo encastré, un plan de toilette en marbre, un sol marron et une cabine de douche à porte coulissante.
Idée de décoration pour une petite salle de bain design avec un carrelage blanc, des carreaux de céramique, un sol en carrelage de porcelaine, un placard avec porte à panneau surélevé, des portes de placard blanches, WC séparés, un mur gris, un lavabo encastré, un plan de toilette en marbre, un sol marron et une cabine de douche à porte coulissante.
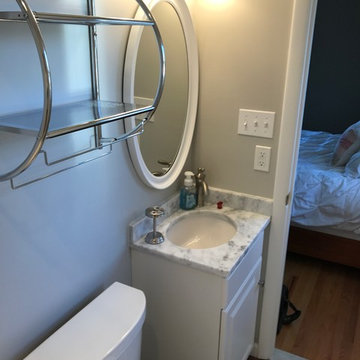
Réalisation d'une petite salle de bain design avec un placard avec porte à panneau surélevé, des portes de placard blanches, WC séparés, un carrelage blanc, des carreaux de céramique, un mur gris, un sol en carrelage de porcelaine, un lavabo encastré, un plan de toilette en marbre, un sol marron et une cabine de douche à porte coulissante.
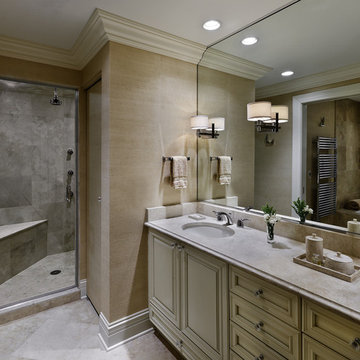
Cette image montre une douche en alcôve principale design de taille moyenne avec un placard avec porte à panneau surélevé, des portes de placard beiges, une baignoire posée, un carrelage gris, du carrelage en marbre, un mur beige, un sol en marbre, un lavabo encastré, un plan de toilette en marbre, un sol blanc et une cabine de douche à porte battante.
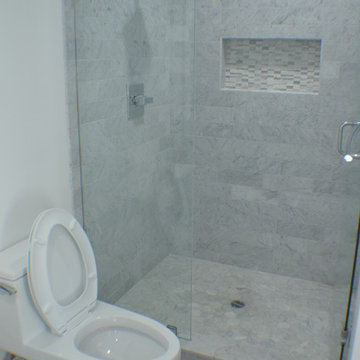
This remodeled bathroom included installation of recessed shower shelf, shower head, toilet, glass shower door, tiled shower walls and tiled flooring.
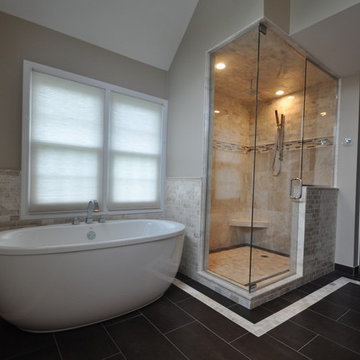
Exemple d'une grande salle de bain principale tendance en bois foncé avec un placard avec porte à panneau surélevé, une baignoire indépendante, une douche d'angle, un carrelage beige, un carrelage noir, des carreaux de porcelaine, un mur beige, un sol en carrelage de porcelaine, un lavabo encastré et un plan de toilette en granite.
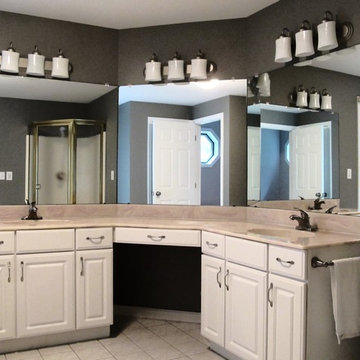
Master Bath Repaint, Fresh Coat of CT River Valley
Idées déco pour une grande salle de bain principale contemporaine avec un placard avec porte à panneau surélevé, des portes de placard blanches, un plan de toilette en marbre, un carrelage multicolore, des carreaux de porcelaine et un mur gris.
Idées déco pour une grande salle de bain principale contemporaine avec un placard avec porte à panneau surélevé, des portes de placard blanches, un plan de toilette en marbre, un carrelage multicolore, des carreaux de porcelaine et un mur gris.
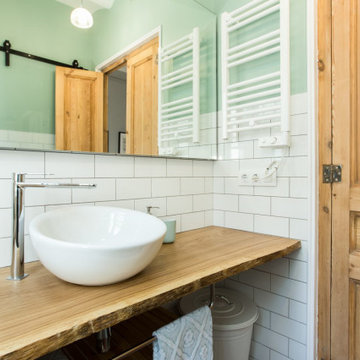
Cette photo montre une salle de bain principale tendance en bois brun de taille moyenne avec un placard avec porte à panneau surélevé, un espace douche bain, un carrelage blanc, un mur vert, un sol en bois brun, un plan de toilette en bois, des toilettes cachées, meuble simple vasque, meuble-lavabo encastré et un plafond voûté.

In the ensuite bathroom, a pair of frameless mirrors hang above a handsome double vanity, a lavish hinged glass enclosure with convenient built in bench, and freestanding tub prove that this bright and glamorous master bath was designed to pamper.
The real showstopper is the dramatic mosaic backsplash, intricate and stunning, full of texture and screaming sophistication. Creamy neutral toned floor tile, laid in a herringbone pattern, classic subway shower wall tile, crisp quartz countertop and posh hardware create the ultimate retreat.
Budget analysis and project development by: May Construction
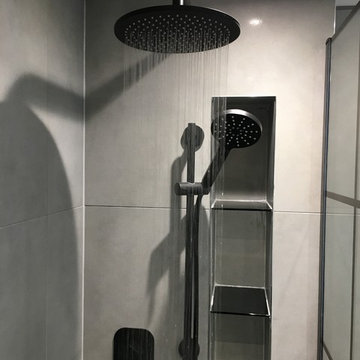
Idée de décoration pour une salle d'eau design en bois brun de taille moyenne avec un placard avec porte à panneau surélevé, une douche ouverte, WC suspendus, un carrelage gris, des carreaux de porcelaine, un mur gris, un sol en carrelage de porcelaine, un lavabo posé, un plan de toilette en verre, un sol gris, aucune cabine et un plan de toilette noir.
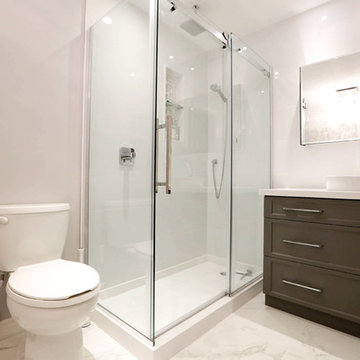
These wonderful Markham homeowners came to us looking to update their rather dark and dated existing master bath to a bright, functional and stylish space they can relax in after a long day.
To brighten the space, we included touches of a soft gray palette throughout the room and used modern lighting fixtures to amplify the light. We upgraded their worn out showers to feature a new freestanding tub coupled with a much larger and luxurious shower. The entire look was brought together with an effortlessly beautiful contemporary accent wall.
The end result is a polished ensuite that feels just ‘wright’.
For more information on how Out of Space can transform your home without the stress of a renovation visit www.outofspace.ca
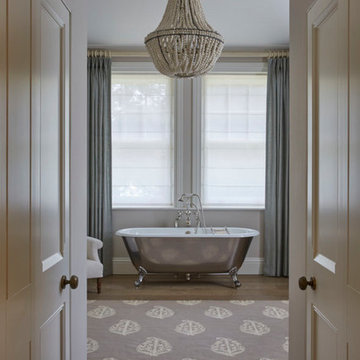
Drummonds, bathroom, bath, tub, wood flooring,
Idée de décoration pour une salle de bain principale design en bois clair de taille moyenne avec un placard avec porte à panneau surélevé, une baignoire indépendante, un mur beige et parquet clair.
Idée de décoration pour une salle de bain principale design en bois clair de taille moyenne avec un placard avec porte à panneau surélevé, une baignoire indépendante, un mur beige et parquet clair.
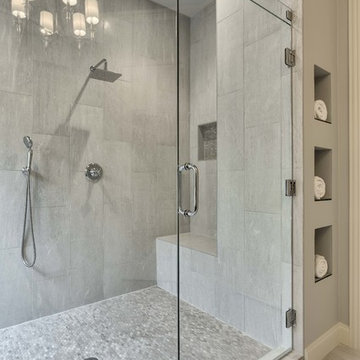
A single house that needed the extra touch.
A master bathroom that never been touched before transformed into a luxurious bathroom, bright, welcoming, fine bathroom.
The couple invested in great materials when they first bought their house so we were able to use the cabinets and reface the kitchen to show fresh and up-to-date look to it. The entire house was painted with a light color to open up the space and make it looks bigger.
In order to create a functional living room, we build a media center where now our couple and enjoy movie nights together.
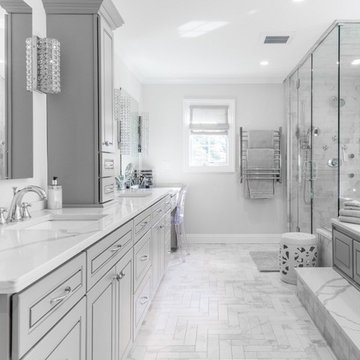
Cette photo montre une grande salle de bain principale tendance avec un placard avec porte à panneau surélevé, des portes de placard grises, une baignoire encastrée, une douche d'angle, un carrelage blanc, du carrelage en marbre, un mur gris, un sol en marbre, un lavabo encastré, un plan de toilette en marbre, un sol blanc et une cabine de douche à porte battante.
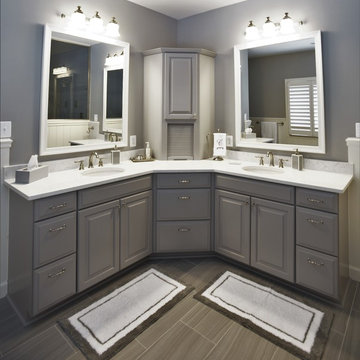
The corner master bathroom vanity has both style and function with gorgeous quartz countertops and raised panel cabinets. The porcelain floor tile adds to the contemporary feel and ties the look together.
Idées déco de salles de bain contemporaines avec un placard avec porte à panneau surélevé
3