Idées déco de salles de bain contemporaines avec un placard en trompe-l'oeil
Trier par :
Budget
Trier par:Populaires du jour
1 - 20 sur 9 447 photos
1 sur 3

Zellige tile is usually a natural hand formed kiln fired clay tile, this multi-tonal beige tile is exactly that. Beautifully laid in this walk in door less shower, this tile is the simple "theme" of this warm cream guest bath. We also love the pub style metal framed Pottery barn mirror and streamlined lighting that provide a focal accent to this bathroom.

White oak is our favorite pop of color in this small but stylish bathroom.
Aménagement d'une petite douche en alcôve principale contemporaine en bois clair avec un placard en trompe-l'oeil, WC séparés, un carrelage blanc, des carreaux de céramique, un lavabo posé, un plan de toilette en marbre, une cabine de douche à porte coulissante, un plan de toilette gris, meuble simple vasque et meuble-lavabo sur pied.
Aménagement d'une petite douche en alcôve principale contemporaine en bois clair avec un placard en trompe-l'oeil, WC séparés, un carrelage blanc, des carreaux de céramique, un lavabo posé, un plan de toilette en marbre, une cabine de douche à porte coulissante, un plan de toilette gris, meuble simple vasque et meuble-lavabo sur pied.
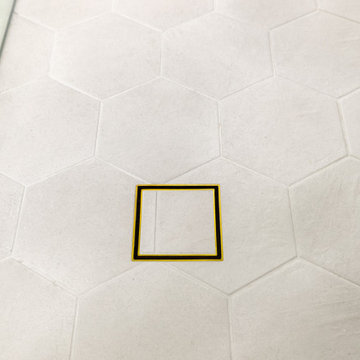
Réalisation d'une petite salle de bain principale design en bois brun avec un placard en trompe-l'oeil, une douche ouverte, WC à poser, un carrelage blanc, un mur blanc, une vasque, un sol gris, aucune cabine, un plan de toilette blanc, un banc de douche, meuble simple vasque et meuble-lavabo suspendu.

Garage conversion into Additional Dwelling Unit / Tiny House
Idées déco pour une petite salle d'eau contemporaine en bois brun avec un placard en trompe-l'oeil, une douche d'angle, WC à poser, un carrelage blanc, un carrelage métro, un mur blanc, un sol en linoléum, un plan vasque, un sol gris, une cabine de douche à porte battante, buanderie, meuble simple vasque et meuble-lavabo encastré.
Idées déco pour une petite salle d'eau contemporaine en bois brun avec un placard en trompe-l'oeil, une douche d'angle, WC à poser, un carrelage blanc, un carrelage métro, un mur blanc, un sol en linoléum, un plan vasque, un sol gris, une cabine de douche à porte battante, buanderie, meuble simple vasque et meuble-lavabo encastré.

Coveted Interiors
Rutherford, NJ 07070
Exemple d'une grande salle de bain principale tendance avec un placard en trompe-l'oeil, des portes de placard grises, une baignoire indépendante, une douche à l'italienne, un carrelage multicolore, du carrelage en marbre, un sol en marbre, un plan de toilette en carrelage, une cabine de douche à porte battante, un plan de toilette gris, des toilettes cachées, meuble double vasque et meuble-lavabo sur pied.
Exemple d'une grande salle de bain principale tendance avec un placard en trompe-l'oeil, des portes de placard grises, une baignoire indépendante, une douche à l'italienne, un carrelage multicolore, du carrelage en marbre, un sol en marbre, un plan de toilette en carrelage, une cabine de douche à porte battante, un plan de toilette gris, des toilettes cachées, meuble double vasque et meuble-lavabo sur pied.

The second bathroom was re-designed to make it more efficient and new tiles and fittings were installed. A grey colour scheme was chosen with timber cabinets and a white benchtop for a clean, contemporary look. Semi-frameless glass shower screen was used to open up the space.
Interior design by C.Jong
Photography by Pixel Poetry
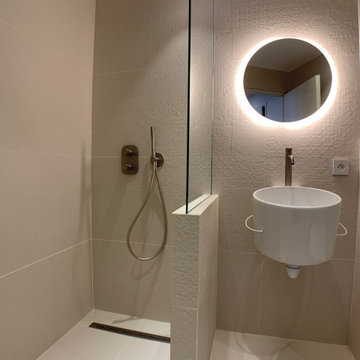
Rénovation d'un appartement surplombant la rade de Villefranche avec une vue à couper le souffle, une des plus belles de la côte d'azur.
Projet d'optimisation des espaces et d'un projet décoratif complet pour un couple qui vivait alors dans une maison de 200 m2.

Ensuite bathroom
Caesarstone bench top
Tasmanian Oak vanity with 2 drawers
Hansgrohe tap ware
Caroma wall hung toilet suite
Photography by Arch Imagery
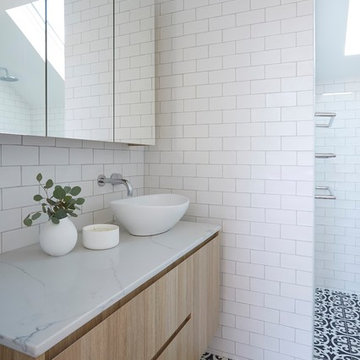
Idées déco pour une salle de bain principale contemporaine de taille moyenne avec un placard en trompe-l'oeil, des portes de placard beiges, une douche ouverte, WC suspendus, un carrelage blanc, des carreaux de céramique, un mur blanc, un sol en carrelage de céramique, un lavabo suspendu, un plan de toilette en quartz modifié, un sol noir, aucune cabine et un plan de toilette blanc.

This elegant bathroom is a combination of modern design and pure lines. The use of white emphasizes the interplay of the forms. Although is a small bathroom, the layout and design of the volumes create a sensation of lightness and luminosity.
Photo: Viviana Cardozo
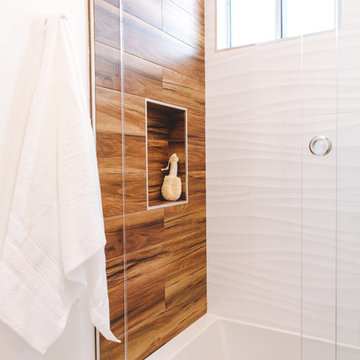
Cette photo montre une petite salle d'eau tendance en bois brun avec un placard en trompe-l'oeil, une baignoire en alcôve, un combiné douche/baignoire, WC à poser, un mur blanc, un sol en carrelage de céramique, une vasque, un plan de toilette en verre, un sol blanc et une cabine de douche à porte coulissante.
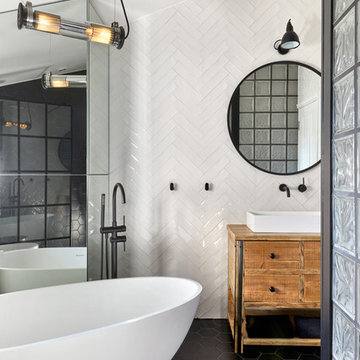
Astrid Templier
Exemple d'une salle de bain principale tendance en bois brun de taille moyenne avec un placard en trompe-l'oeil, une baignoire indépendante, une douche ouverte, WC suspendus, un carrelage blanc, des carreaux de porcelaine, un mur blanc, un sol en carrelage de porcelaine, une vasque, un plan de toilette en bois, un sol noir et aucune cabine.
Exemple d'une salle de bain principale tendance en bois brun de taille moyenne avec un placard en trompe-l'oeil, une baignoire indépendante, une douche ouverte, WC suspendus, un carrelage blanc, des carreaux de porcelaine, un mur blanc, un sol en carrelage de porcelaine, une vasque, un plan de toilette en bois, un sol noir et aucune cabine.
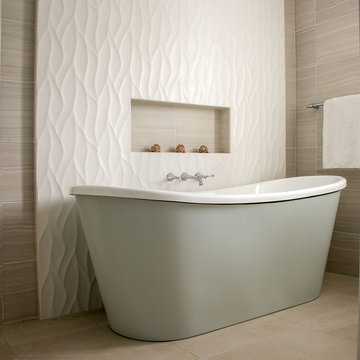
Megan Chaffin
Idée de décoration pour une petite salle de bain design avec un placard en trompe-l'oeil, des portes de placard blanches, une baignoire indépendante, une douche d'angle, WC séparés, un carrelage gris, des carreaux de porcelaine, un mur gris, un sol en carrelage de porcelaine, un lavabo encastré, un plan de toilette en quartz modifié, un sol gris et une cabine de douche à porte battante.
Idée de décoration pour une petite salle de bain design avec un placard en trompe-l'oeil, des portes de placard blanches, une baignoire indépendante, une douche d'angle, WC séparés, un carrelage gris, des carreaux de porcelaine, un mur gris, un sol en carrelage de porcelaine, un lavabo encastré, un plan de toilette en quartz modifié, un sol gris et une cabine de douche à porte battante.
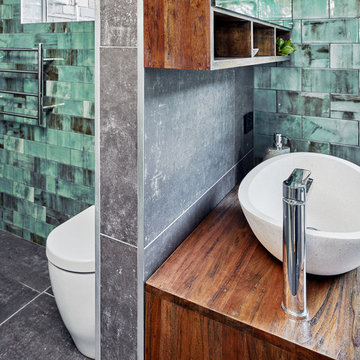
Marian Riabic
Inspiration pour une grande salle de bain principale design en bois brun avec un placard en trompe-l'oeil, une baignoire indépendante, un espace douche bain, un carrelage gris, des carreaux de porcelaine, un mur vert, un sol en carrelage de porcelaine, une vasque, un plan de toilette en bois, un sol gris et aucune cabine.
Inspiration pour une grande salle de bain principale design en bois brun avec un placard en trompe-l'oeil, une baignoire indépendante, un espace douche bain, un carrelage gris, des carreaux de porcelaine, un mur vert, un sol en carrelage de porcelaine, une vasque, un plan de toilette en bois, un sol gris et aucune cabine.
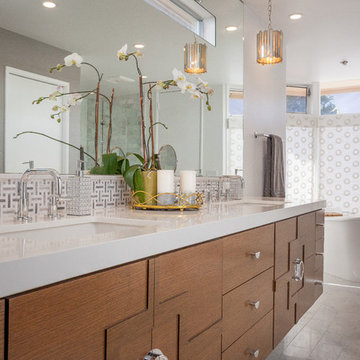
Beautiful, expansive Midcentury Modern family home located in Dover Shores, Newport Beach, California. This home was gutted to the studs, opened up to take advantage of its gorgeous views and designed for a family with young children. Every effort was taken to preserve the home's integral Midcentury Modern bones while adding the most functional and elegant modern amenities. Photos: David Cairns, The OC Image
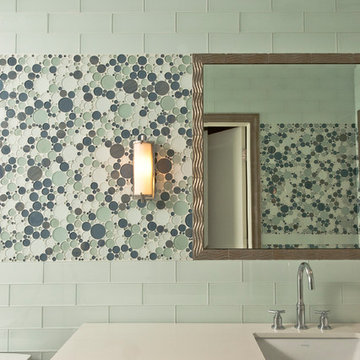
Aménagement d'une petite salle de bain contemporaine en bois brun pour enfant avec un lavabo encastré, un placard en trompe-l'oeil, un plan de toilette en marbre, une baignoire en alcôve, WC à poser, un carrelage vert, mosaïque, un mur vert et un sol en carrelage de terre cuite.
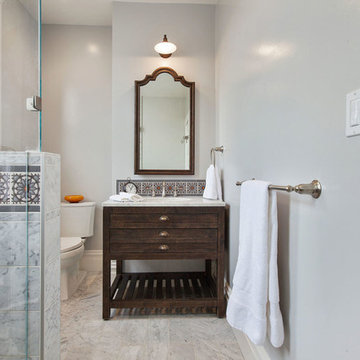
Updated master bathroom. ADA accessible and retirement-ready. Kohler sink fixtures and Fireclay tiles, hand painted Alhambra pattern and Carrera marble tile and countertops. Rustic wooden bathroom mirror. ADA compliant toilet and decorative grab bars.
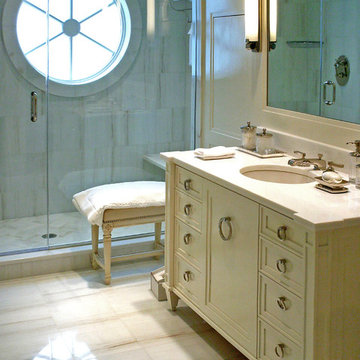
Art Deco Style Bathroom for Him, brown and white marble tile, vanity with contemporary stepping details. Interior Design by Carl Steele and Jonathan Bassman.

We created a amazing spa like experience for our clients by working with them to choose products, build out everything, and gave them a space thy truly love to bathe in

Specific to this photo: A view of their choice in an open shower. The homeowner chose silver hardware throughout their bathroom, which is featured in the faucets along with their shower hardware. The shower has an open door, and features glass paneling, chevron black accent ceramic tiling, multiple shower heads, and an in-wall shelf.
This bathroom was a collaborative project in which we worked with the architect in a home located on Mervin Street in Bentleigh East in Australia.
This master bathroom features our Davenport 60-inch bathroom vanity with double basin sinks in the Hampton Gray coloring. The Davenport model comes with a natural white Carrara marble top sourced from Italy.
This master bathroom features an open shower with multiple streams, chevron tiling, and modern details in the hardware. This master bathroom also has a freestanding curved bath tub from our brand, exclusive to Australia at this time. This bathroom also features a one-piece toilet from our brand, exclusive to Australia. Our architect focused on black and silver accents to pair with the white and grey coloring from the main furniture pieces.
Idées déco de salles de bain contemporaines avec un placard en trompe-l'oeil
1