Idées déco de salles de bain contemporaines avec un plan de toilette en béton
Trier par :
Budget
Trier par:Populaires du jour
121 - 140 sur 2 445 photos

Spa like primary bathroom with a open concept. Easy to clean and plenty of room. Custom walnut wall hung vanity that has horizontal wood slats. Bright, cozy and luxurious.
JL Interiors is a LA-based creative/diverse firm that specializes in residential interiors. JL Interiors empowers homeowners to design their dream home that they can be proud of! The design isn’t just about making things beautiful; it’s also about making things work beautifully. Contact us for a free consultation Hello@JLinteriors.design _ 310.390.6849_ www.JLinteriors.design
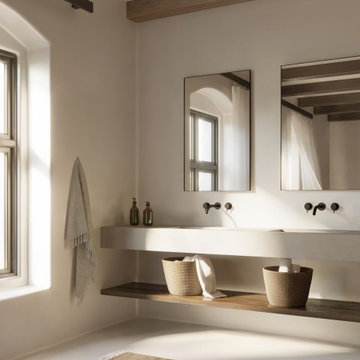
Inspiration pour une grande salle de bain principale design avec un placard sans porte, des portes de placard grises, un mur blanc, sol en béton ciré, un lavabo suspendu, un plan de toilette en béton, un sol gris, un plan de toilette gris, meuble double vasque et meuble-lavabo suspendu.
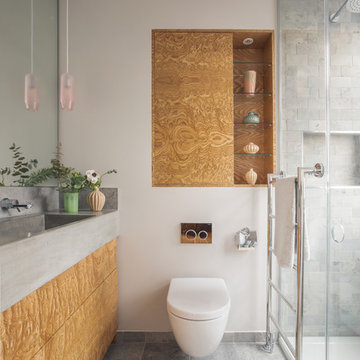
Radu Palicica photography
Aménagement d'une salle de bain contemporaine avec un placard à porte plane, des portes de placard marrons, WC suspendus, un carrelage gris, un carrelage métro, un mur blanc, un lavabo intégré, un plan de toilette en béton, un sol gris et un plan de toilette gris.
Aménagement d'une salle de bain contemporaine avec un placard à porte plane, des portes de placard marrons, WC suspendus, un carrelage gris, un carrelage métro, un mur blanc, un lavabo intégré, un plan de toilette en béton, un sol gris et un plan de toilette gris.
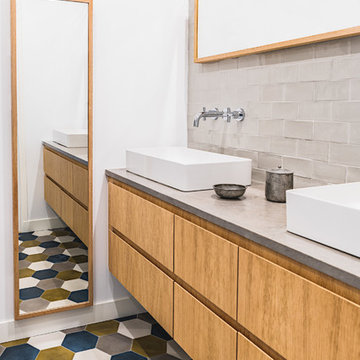
Studio Chevojon
Réalisation d'une salle de bain design en bois brun avec un placard à porte plane, un carrelage gris, un carrelage métro, un mur blanc, une vasque, un plan de toilette en béton, un sol multicolore et un plan de toilette gris.
Réalisation d'une salle de bain design en bois brun avec un placard à porte plane, un carrelage gris, un carrelage métro, un mur blanc, une vasque, un plan de toilette en béton, un sol multicolore et un plan de toilette gris.

Aménagement d'une grande salle de bain principale et grise et noire contemporaine en bois brun avec une douche double, un carrelage gris, un mur gris, un sol gris, une cabine de douche à porte battante, des carreaux de béton, sol en béton ciré, une vasque, un plan de toilette en béton et un plan de toilette noir.

The Tranquility Residence is a mid-century modern home perched amongst the trees in the hills of Suffern, New York. After the homeowners purchased the home in the Spring of 2021, they engaged TEROTTI to reimagine the primary and tertiary bathrooms. The peaceful and subtle material textures of the primary bathroom are rich with depth and balance, providing a calming and tranquil space for daily routines. The terra cotta floor tile in the tertiary bathroom is a nod to the history of the home while the shower walls provide a refined yet playful texture to the room.

The Tranquility Residence is a mid-century modern home perched amongst the trees in the hills of Suffern, New York. After the homeowners purchased the home in the Spring of 2021, they engaged TEROTTI to reimagine the primary and tertiary bathrooms. The peaceful and subtle material textures of the primary bathroom are rich with depth and balance, providing a calming and tranquil space for daily routines. The terra cotta floor tile in the tertiary bathroom is a nod to the history of the home while the shower walls provide a refined yet playful texture to the room.

Cette image montre une petite salle de bain principale design en bois clair avec un placard à porte plane, une douche ouverte, un mur blanc, un sol en bois brun, un lavabo intégré, un plan de toilette en béton, un sol marron, aucune cabine, un plan de toilette blanc, meuble simple vasque et meuble-lavabo encastré.

Idées déco pour une grande salle de bain principale contemporaine en bois brun avec un placard à porte plane, un carrelage gris, un mur gris, une vasque, un sol gris, un plan de toilette noir, sol en béton ciré et un plan de toilette en béton.
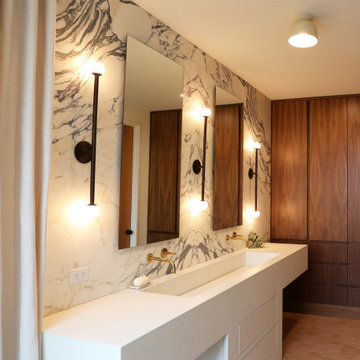
This organic modern master bathroom is truly a sanctuary. Heated clay tile floors feel luxurious underfoot and the large soaking tub is an oasis for busy parents. The unique vanity is a custom piece sourced by the interior designer. The continuation of the large format porcelain tile from the kitchen and the use of walnut on the linen cabinets from Grabill Cabinets, bring in the natural textures central to organic modern interior design. Interior Design: Sarah Sherman Samuel; Architect: J. Visser Design; Builder: Insignia Homes; Linen Cabinet: Grabill Cabinetry; Photo: Jenn Couture

An elegant and contemporary freestanding bath, perfect for a relaxing soak. Its sleek design is an invitation for relaxation and tranquility.
Cette photo montre une salle de bain tendance de taille moyenne pour enfant avec une baignoire indépendante, une douche ouverte, WC à poser, un carrelage gris, des carreaux de porcelaine, un mur gris, un sol en carrelage de porcelaine, un lavabo suspendu, un plan de toilette en béton, un sol gris, une cabine de douche à porte battante, un plan de toilette orange et meuble simple vasque.
Cette photo montre une salle de bain tendance de taille moyenne pour enfant avec une baignoire indépendante, une douche ouverte, WC à poser, un carrelage gris, des carreaux de porcelaine, un mur gris, un sol en carrelage de porcelaine, un lavabo suspendu, un plan de toilette en béton, un sol gris, une cabine de douche à porte battante, un plan de toilette orange et meuble simple vasque.
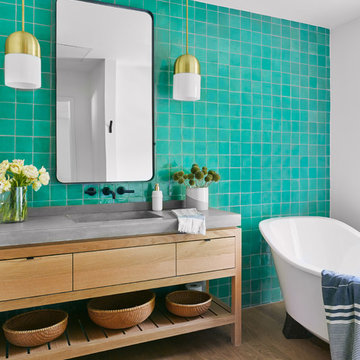
Idée de décoration pour une salle de bain design en bois clair avec un placard à porte plane, une baignoire indépendante, un carrelage bleu, un mur blanc, parquet clair, un lavabo intégré, un plan de toilette en béton, un sol beige et un plan de toilette gris.

The ensuite is a luxurious space offering all the desired facilities. The warm theme of all rooms echoes in the materials used. The vanity was created from Recycled Messmate with a horizontal grain, complemented by the polished concrete bench top. The walk in double shower creates a real impact, with its black framed glass which again echoes with the framing in the mirrors and shelving.
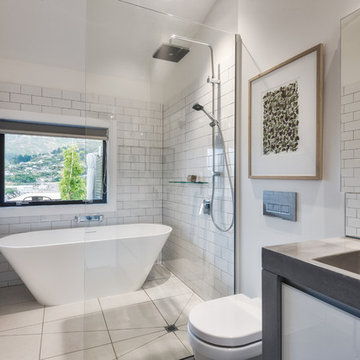
Cette image montre une salle de bain principale design avec un placard à porte plane, des portes de placard blanches, une baignoire indépendante, un espace douche bain, WC suspendus, un carrelage blanc, un carrelage métro, un mur blanc, un lavabo intégré, un plan de toilette en béton, un sol beige et aucune cabine.

David Sievers
Idée de décoration pour une salle de bain principale design en bois clair de taille moyenne avec un placard à porte plane, une baignoire indépendante, une douche ouverte, un carrelage gris, des carreaux de céramique, un sol en carrelage de céramique, un lavabo posé, un plan de toilette en béton, un mur gris, un sol gris et aucune cabine.
Idée de décoration pour une salle de bain principale design en bois clair de taille moyenne avec un placard à porte plane, une baignoire indépendante, une douche ouverte, un carrelage gris, des carreaux de céramique, un sol en carrelage de céramique, un lavabo posé, un plan de toilette en béton, un mur gris, un sol gris et aucune cabine.

Claudia Uribe Touri Photography
Inspiration pour une salle de bain principale design en bois clair de taille moyenne avec un placard sans porte, un carrelage blanc, un carrelage de pierre, un mur gris, un sol en marbre, WC à poser, un lavabo intégré et un plan de toilette en béton.
Inspiration pour une salle de bain principale design en bois clair de taille moyenne avec un placard sans porte, un carrelage blanc, un carrelage de pierre, un mur gris, un sol en marbre, WC à poser, un lavabo intégré et un plan de toilette en béton.
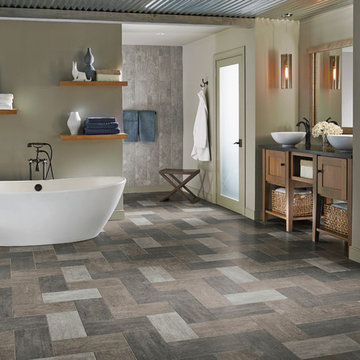
Aménagement d'une grande salle de bain principale contemporaine en bois brun avec un placard en trompe-l'oeil, une baignoire indépendante, un mur vert, un sol en calcaire, une vasque et un plan de toilette en béton.
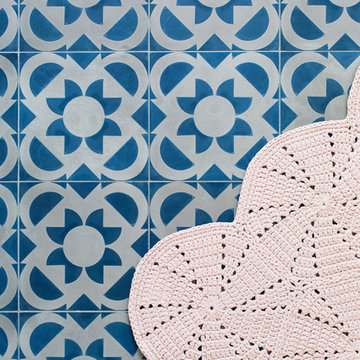
Idées déco pour une grande salle de bain principale contemporaine en bois brun avec un placard à porte plane, une baignoire indépendante, une douche ouverte, WC séparés, un carrelage gris, un carrelage blanc, un carrelage métro, un mur gris, un sol en carrelage de céramique, une vasque, un plan de toilette en béton, un sol bleu, aucune cabine et un plan de toilette gris.

Idées déco pour une grande salle de bain principale contemporaine avec une baignoire posée, un mur gris, parquet clair, une vasque, un placard à porte plane, des portes de placard blanches, un plan de toilette en béton, WC suspendus, un carrelage gris, des carreaux de béton et un sol beige.
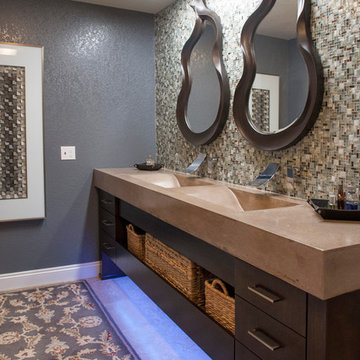
Brian McCall
Idées déco pour une salle de bain contemporaine en bois foncé de taille moyenne avec une grande vasque, un placard à porte plane, un plan de toilette en béton, une douche ouverte, WC à poser, un carrelage beige, des carreaux de céramique, un mur gris et un sol en travertin.
Idées déco pour une salle de bain contemporaine en bois foncé de taille moyenne avec une grande vasque, un placard à porte plane, un plan de toilette en béton, une douche ouverte, WC à poser, un carrelage beige, des carreaux de céramique, un mur gris et un sol en travertin.
Idées déco de salles de bain contemporaines avec un plan de toilette en béton
7