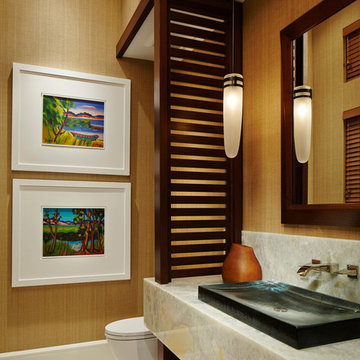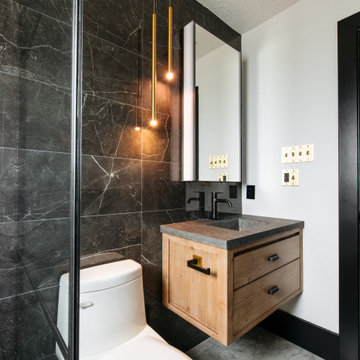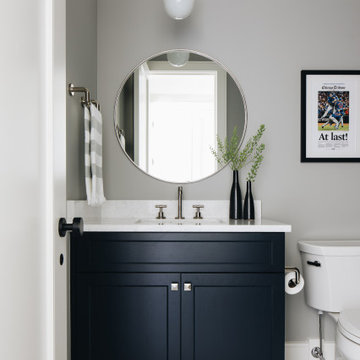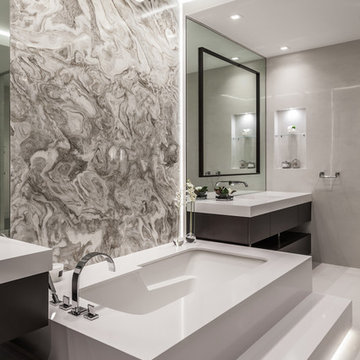Idées déco de salles de bain contemporaines avec WC à poser
Trier par :
Budget
Trier par:Populaires du jour
1 - 20 sur 42 749 photos

This project was not only full of many bathrooms but also many different aesthetics. The goals were fourfold, create a new master suite, update the basement bath, add a new powder bath and my favorite, make them all completely different aesthetics.
Primary Bath-This was originally a small 60SF full bath sandwiched in between closets and walls of built-in cabinetry that blossomed into a 130SF, five-piece primary suite. This room was to be focused on a transitional aesthetic that would be adorned with Calcutta gold marble, gold fixtures and matte black geometric tile arrangements.
Powder Bath-A new addition to the home leans more on the traditional side of the transitional movement using moody blues and greens accented with brass. A fun play was the asymmetry of the 3-light sconce brings the aesthetic more to the modern side of transitional. My favorite element in the space, however, is the green, pink black and white deco tile on the floor whose colors are reflected in the details of the Australian wallpaper.
Hall Bath-Looking to touch on the home's 70's roots, we went for a mid-mod fresh update. Black Calcutta floors, linear-stacked porcelain tile, mixed woods and strong black and white accents. The green tile may be the star but the matte white ribbed tiles in the shower and behind the vanity are the true unsung heroes.

A small bathroom is given a clean, bright, and contemporary look. Storage was key to this design, so we made sure to give our clients plenty of hidden space throughout the room. We installed a full-height linen closet which, thanks to the pull-out shelves, stays conveniently tucked away as well as vanity with U-shaped drawers, perfect for storing smaller items.
The shower also provides our clients with storage opportunity, with two large shower niches - one with four built-in glass shelves. For a bit of sparkle and contrast to the all-white interior, we added a copper glass tile accent to the second niche.
Designed by Chi Renovation & Design who serve Chicago and it's surrounding suburbs, with an emphasis on the North Side and North Shore. You'll find their work from the Loop through Lincoln Park, Skokie, Evanston, and all of the way up to Lake Forest.
For more about Chi Renovation & Design, click here: https://www.chirenovation.com/
To learn more about this project, click here: https://www.chirenovation.com/portfolio/northshore-bathroom-renovation/

Photo by Nathalie Priem
Cette image montre une salle d'eau design de taille moyenne avec des portes de placard noires, des carreaux de béton, un mur blanc, un placard sans porte, une douche d'angle, WC à poser, un carrelage blanc, une vasque et aucune cabine.
Cette image montre une salle d'eau design de taille moyenne avec des portes de placard noires, des carreaux de béton, un mur blanc, un placard sans porte, une douche d'angle, WC à poser, un carrelage blanc, une vasque et aucune cabine.

Idée de décoration pour une salle de bain design en bois foncé avec un placard à porte plane, une douche à l'italienne, WC à poser, un carrelage noir, un carrelage métro, un mur noir et un sol en carrelage de céramique.

The master bath has beautiful details from the rift cut white oak inset cabinetry, to the mushroom colored quartz countertops, to the brass sconce lighting and plumbing... it creates a serene oasis right off the master.

Photography: Agnieszka Jakubowicz
Construction: Baron Construction and Remodeling.
Inspiration pour une salle de bain principale design en bois foncé avec un placard à porte plane, une baignoire indépendante, un espace douche bain, WC à poser, un carrelage beige, un carrelage multicolore, mosaïque, un mur beige, une vasque, un sol beige, une cabine de douche à porte battante et un plan de toilette blanc.
Inspiration pour une salle de bain principale design en bois foncé avec un placard à porte plane, une baignoire indépendante, un espace douche bain, WC à poser, un carrelage beige, un carrelage multicolore, mosaïque, un mur beige, une vasque, un sol beige, une cabine de douche à porte battante et un plan de toilette blanc.

Aménagement d'une grande salle de bain principale contemporaine en bois clair avec une baignoire indépendante, une douche ouverte, WC à poser, un mur blanc, un sol en carrelage de porcelaine, un plan de toilette en surface solide, un sol beige et un plan de toilette blanc.

Cette image montre une grande salle de bain principale design avec un placard à porte plane, des portes de placard blanches, une baignoire indépendante, WC à poser, un mur beige, parquet foncé, une vasque et un plan de toilette en béton.

Cette image montre une salle d'eau design de taille moyenne avec une vasque, un plan de toilette en onyx, WC à poser, un mur jaune et un sol en calcaire.

Idée de décoration pour une salle d'eau design en bois brun avec un placard à porte plane, WC à poser, un carrelage noir, un mur blanc, un lavabo intégré, un sol gris, un plan de toilette gris, meuble simple vasque et meuble-lavabo suspendu.

Réalisation d'une salle de bain design de taille moyenne avec des portes de placard bleues, WC à poser, un mur gris, un sol en carrelage de terre cuite, un sol gris, un plan de toilette blanc, meuble simple vasque et meuble-lavabo encastré.

Adjacent to the home gym, this spacious bathroom has cubbies for workout clothes and equipment, as well as toilet, shower and built-in vanity. Two walls feature the shiplap and the other, shares the subway tile from the shower.

Réalisation d'une grande salle de bain design en bois foncé pour enfant avec un placard à porte plane, une douche à l'italienne, WC à poser, un carrelage gris, des carreaux de porcelaine, un mur blanc, un sol en carrelage de porcelaine, un lavabo encastré, un plan de toilette en quartz modifié, un sol gris, une cabine de douche à porte battante, un plan de toilette blanc, une niche, meuble simple vasque et meuble-lavabo encastré.

Gorgeous contemporary master bathroom renovation! Everything from the custom floating vanity and large-format herringbone vanity wall to the soaring ceilings, walk-in shower and gold accents speaks to luxury and comfort. Simple, stylish and elegant - total win!!

This gorgeous yet compact master bathroom and perfect for a family or couple. The space is efficient and calming, perfect for a relaxing bath. The seamless shower fits perfectly into the style of the space, and with a hidden Infinity Drain, it feels like you are not even in a shower.

An extreme renovation makeover for my clients teenagers bathroom. We expanded the footprint and upgraded all facets of the existing space. We selected a more mature, sophisticated, spa like vibe that fit her likes and needs, while maintaining a modern, subdued palette that was calming + inviting and showcased the sculptural elements in the room. There really was nowhere but up to go in this space.

Idée de décoration pour une salle de bain design de taille moyenne pour enfant avec un placard à porte plane, des portes de placard grises, une douche ouverte, WC à poser, un carrelage blanc, des carreaux de porcelaine, un mur blanc, un sol en carrelage de porcelaine, un lavabo intégré, un plan de toilette en quartz modifié, un sol multicolore, aucune cabine et un plan de toilette blanc.

Photography by Emilio Collavino
Inspiration pour une grande salle de bain principale design en bois foncé avec un placard à porte plane, une baignoire encastrée, un espace douche bain, WC à poser, un carrelage beige, des carreaux de céramique, un mur beige, carreaux de ciment au sol, un lavabo intégré, un sol beige et un plan de toilette blanc.
Inspiration pour une grande salle de bain principale design en bois foncé avec un placard à porte plane, une baignoire encastrée, un espace douche bain, WC à poser, un carrelage beige, des carreaux de céramique, un mur beige, carreaux de ciment au sol, un lavabo intégré, un sol beige et un plan de toilette blanc.

Mark Bolton
Cette photo montre une salle de bain principale tendance en bois brun de taille moyenne avec une baignoire posée, un espace douche bain, WC à poser, un carrelage gris, du carrelage en marbre, un mur gris, un sol en carrelage de porcelaine, un lavabo suspendu, un plan de toilette en marbre, un sol gris, aucune cabine et un placard à porte plane.
Cette photo montre une salle de bain principale tendance en bois brun de taille moyenne avec une baignoire posée, un espace douche bain, WC à poser, un carrelage gris, du carrelage en marbre, un mur gris, un sol en carrelage de porcelaine, un lavabo suspendu, un plan de toilette en marbre, un sol gris, aucune cabine et un placard à porte plane.

Cette image montre une salle de bain principale design en bois brun de taille moyenne avec un placard à porte plane, une douche ouverte, des carreaux de porcelaine, un sol en carrelage de porcelaine, un lavabo encastré, un plan de toilette en quartz modifié, WC à poser, un carrelage gris, un carrelage blanc et un mur jaune.
Idées déco de salles de bain contemporaines avec WC à poser
1