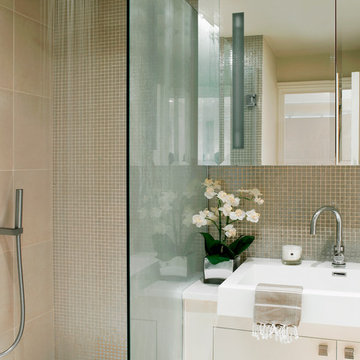Idées déco de salles de bain contemporaines
Trier par :
Budget
Trier par:Populaires du jour
1 - 20 sur 50 photos
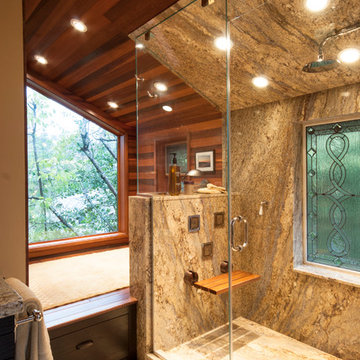
Our client’s intension was to make this bathroom suite a very specialized spa retreat. She envisioned exquisite, highly crafted components and loved the colors gold and purple. We were challenged to mix contemporary, traditional and rustic features.
Also on the wish-list were a sizeable wardrobe room and a meditative loft-like retreat. Hydronic heated flooring was installed throughout. The numerous features in this project required replacement of the home’s plumbing and electrical systems. The cedar ceiling and other places in the room replicate what is found in the rest of the home. The project encompassed 400 sq. feet.
Features found at one end of the suite are new stained glass windows – designed to match to existing, a Giallo Rio slab granite platform and a Carlton clawfoot tub. The platform is banded at the floor by a mosaic of 1″ x 1″ glass tile.
Near the tub platform area is a large walnut stained vanity with Contemporary slab door fronts and shaker drawers. This is the larger of two separate vanities. Each are enhanced with hand blown artisan pendant lighting.
A custom fireplace is centrally placed as a dominant design feature. The hammered copper that surrounds the fireplace and vent pipe were crafted by a talented local tradesman. It is topped with a Café Imperial marble.
A lavishly appointed shower is the centerpiece of the bathroom suite. The many slabs of granite used on this project were chosen for the beautiful veins of quartz, purple and gold that our client adores.
Two distinct spaces flank a small vanity; the wardrobe and the loft-like Magic Room. Both precisely fulfill their intended practical and meditative purposes. A floor to ceiling wardrobe and oversized built-in dresser keep clothing, shoes and accessories organized. The dresser is topped with the same marble used atop the fireplace and inset into the wardrobe flooring.
The Magic Room is a space for resting, reading or just gazing out on the serene setting. The reading lights are Oil Rubbed Bronze. A drawer within the step up to the loft keeps reading and writing materials neatly tucked away.
Within the highly customized space, marble, granite, copper and art glass come together in a harmonious design that is organized for maximum rejuvenation that pleases our client to not end!
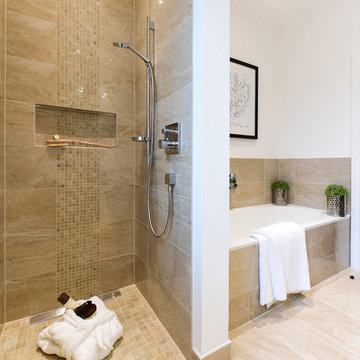
Gotha Gold Lux Lappato 59/59 on the floor, Gotha Gold Lux Lappato 29.5/59 on the walls. Gotha Gold Matt Mosaico 30/30 on the Shower Floor and Gotha Gold Lux Lappato Mosaico 29.5/29.5 on the Shower wall as a feature.
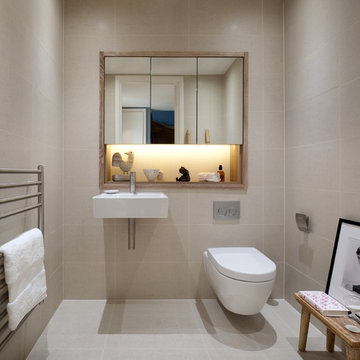
Photographer: Philip Vile
Aménagement d'une petite salle d'eau beige et blanche contemporaine avec un lavabo suspendu, WC suspendus, un carrelage beige, des carreaux de céramique, un sol en carrelage de céramique et un mur beige.
Aménagement d'une petite salle d'eau beige et blanche contemporaine avec un lavabo suspendu, WC suspendus, un carrelage beige, des carreaux de céramique, un sol en carrelage de céramique et un mur beige.
Trouvez le bon professionnel près de chez vous
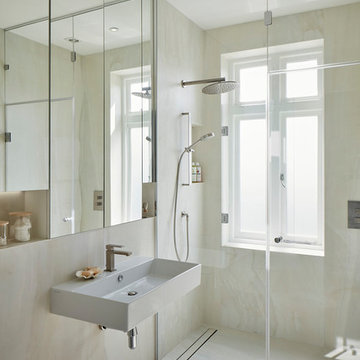
Aménagement d'une salle d'eau contemporaine avec une douche à l'italienne, un carrelage beige, un mur beige, un lavabo suspendu, un sol beige et une fenêtre.
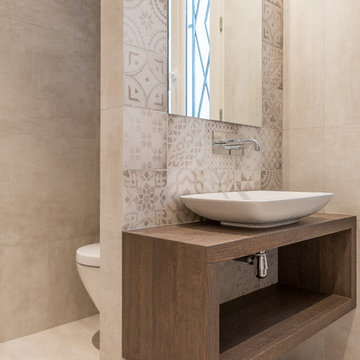
Cette image montre une salle de bain principale et beige et blanche design de taille moyenne avec une vasque, un placard sans porte, un plan de toilette en bois, WC suspendus, un carrelage beige, des carreaux de béton, un mur beige et un plan de toilette marron.
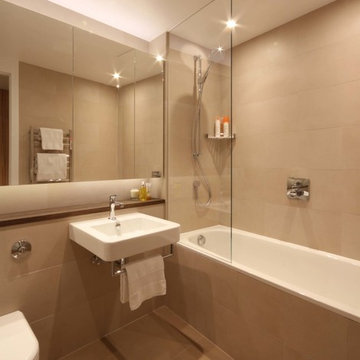
A full redesign and refurbishment of the bathroom of this apartment in Vauxhall, London.
Photographer: Adrian Lyon
Réalisation d'une salle de bain design de taille moyenne avec un lavabo suspendu, un placard à porte plane, un plan de toilette en bois, une baignoire posée, WC à poser, un carrelage beige, des carreaux de porcelaine, un mur beige et un sol en carrelage de porcelaine.
Réalisation d'une salle de bain design de taille moyenne avec un lavabo suspendu, un placard à porte plane, un plan de toilette en bois, une baignoire posée, WC à poser, un carrelage beige, des carreaux de porcelaine, un mur beige et un sol en carrelage de porcelaine.
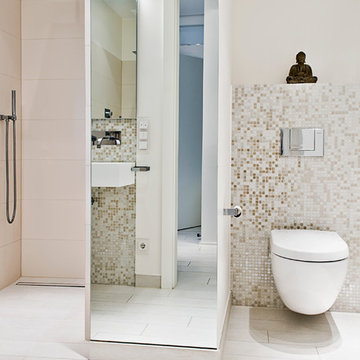
Gäste-WC mit Wandspülkasten und Dusche nachher
Exemple d'une salle d'eau tendance de taille moyenne avec une douche ouverte, un carrelage beige, mosaïque, un mur beige, aucune cabine, WC séparés et meuble simple vasque.
Exemple d'une salle d'eau tendance de taille moyenne avec une douche ouverte, un carrelage beige, mosaïque, un mur beige, aucune cabine, WC séparés et meuble simple vasque.
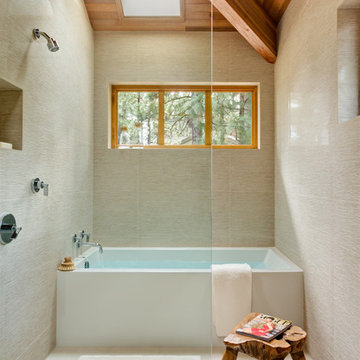
Aménagement d'une salle de bain contemporaine avec une baignoire en alcôve, une douche ouverte, un carrelage beige, un mur beige et aucune cabine.
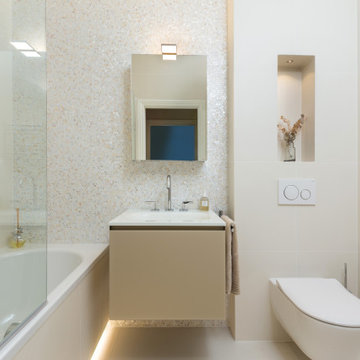
Réalisation d'une petite salle d'eau design avec un placard à porte plane, des portes de placard beiges, une baignoire en alcôve, un combiné douche/baignoire, WC suspendus, un carrelage beige, un lavabo intégré, un sol beige, un plan de toilette blanc, meuble simple vasque et meuble-lavabo suspendu.
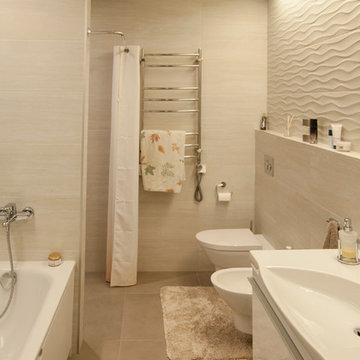
Réalisation d'une salle de bain design avec un lavabo intégré, un placard à porte plane, des portes de placard beiges, une douche ouverte et un carrelage beige.
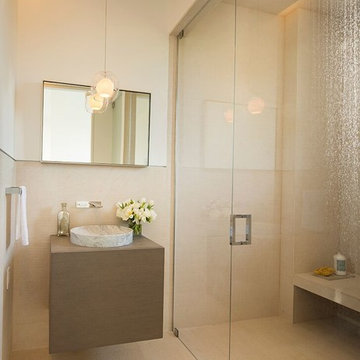
Exemple d'une salle d'eau tendance avec un placard à porte plane, des portes de placard marrons, une douche à l'italienne, un carrelage beige, un mur beige, une vasque, un sol beige, une cabine de douche à porte battante et un plan de toilette marron.
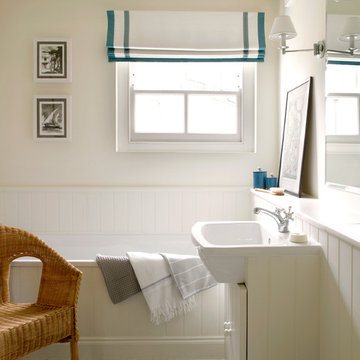
Réalisation d'une salle de bain design avec un lavabo posé, des portes de placard blanches, une baignoire posée et un sol multicolore.
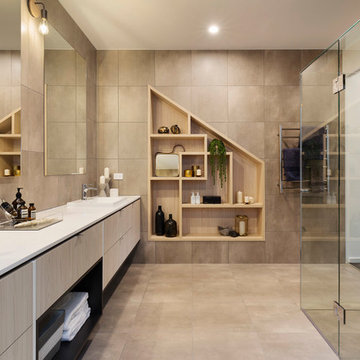
Réalisation d'une grande salle de bain principale design en bois clair avec un placard à porte plane, des carreaux de céramique, un sol en carrelage de céramique, une cabine de douche à porte battante, un plan de toilette blanc, une douche à l'italienne, un carrelage beige, un mur beige et un sol beige.
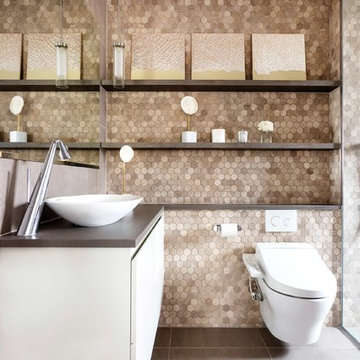
Thanks to our sister company HUX LONDON for the kitchen, joinery and panelling.
https://hux-london.co.uk/
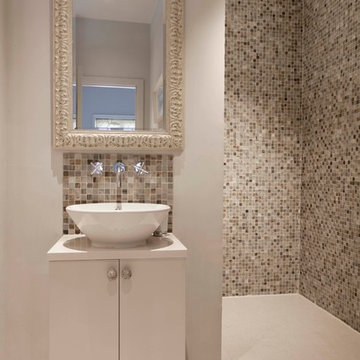
emma lewis
Cette image montre une salle de bain beige et blanche design avec une vasque, un placard à porte plane, des portes de placard blanches, un carrelage beige, mosaïque, un mur beige et une douche à l'italienne.
Cette image montre une salle de bain beige et blanche design avec une vasque, un placard à porte plane, des portes de placard blanches, un carrelage beige, mosaïque, un mur beige et une douche à l'italienne.
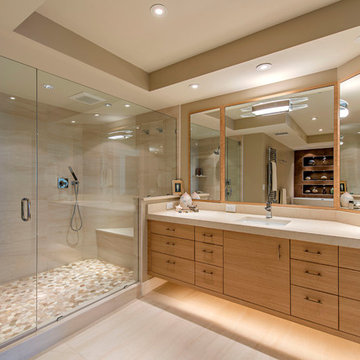
Exemple d'une douche en alcôve principale tendance en bois clair avec un placard à porte plane, un carrelage beige, un mur beige, un lavabo encastré, un sol beige, un plan de toilette beige et une cabine de douche à porte battante.
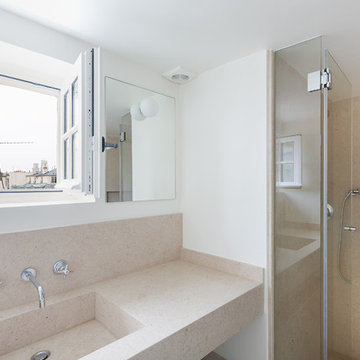
Cette photo montre une douche en alcôve tendance avec un lavabo intégré et un carrelage beige.
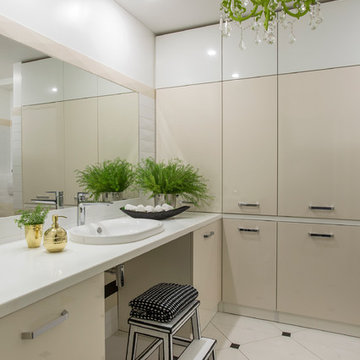
Exemple d'une douche en alcôve tendance avec un sol en carrelage de porcelaine, un lavabo encastré, un placard à porte plane, des portes de placard beiges et un plan de toilette en surface solide.
Idées déco de salles de bain contemporaines
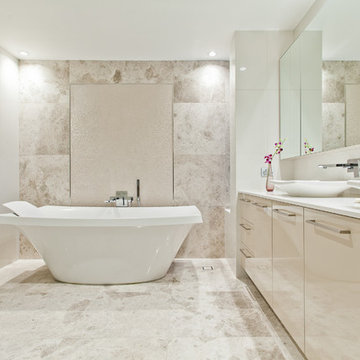
Putra Indrawan
Aménagement d'une salle de bain contemporaine avec une vasque, un placard à porte plane, des portes de placard beiges, une baignoire indépendante, un carrelage beige et un mur beige.
Aménagement d'une salle de bain contemporaine avec une vasque, un placard à porte plane, des portes de placard beiges, une baignoire indépendante, un carrelage beige et un mur beige.
1
