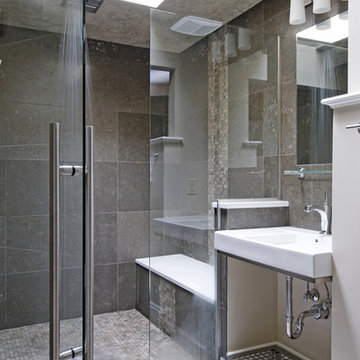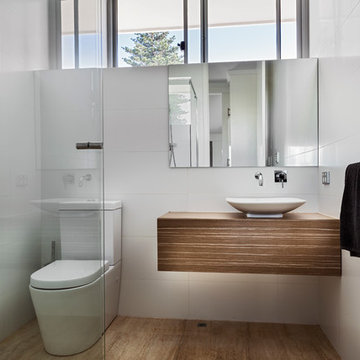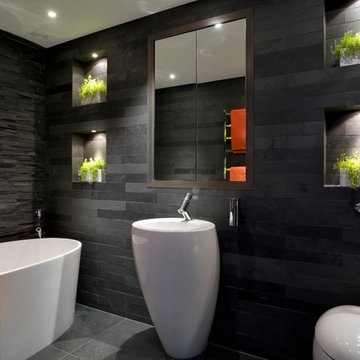Idées déco de salles de bain contemporaines
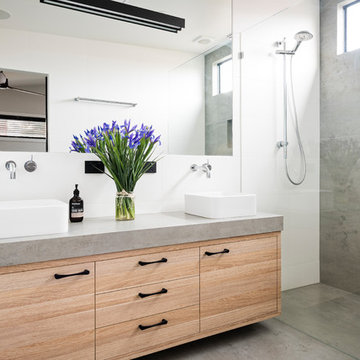
Ensuite featuring modern styling and up to the minute materials. Large format porcelain is hard wearing, does not show splash marks easily, easy to clean and suited to use on benchtops, floors and walls. While it is a more premium option, it works hard for your money.
Tim Turner Photography
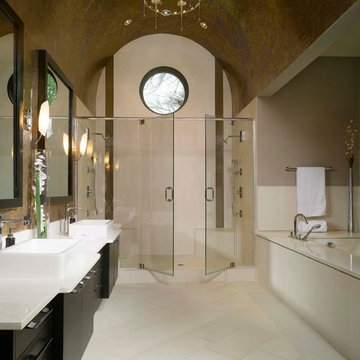
A contemporary bath with a barrel-vaulted ceiling covered with glass mosaic tile. The oculus echoes the barrel vault and is set high on the wall for privacy. The dark cabinetry by Leicht is repeated in the dark window frames. Note the chandelier!
Photo courtesy of CSi Kitchen & Bath Studio
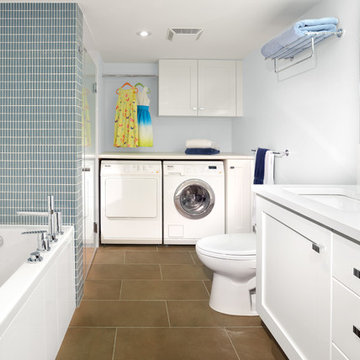
Arnal Photography
Inspiration pour une salle de bain design avec un lavabo encastré, un placard à porte plane, des portes de placard blanches, un carrelage gris et buanderie.
Inspiration pour une salle de bain design avec un lavabo encastré, un placard à porte plane, des portes de placard blanches, un carrelage gris et buanderie.
Trouvez le bon professionnel près de chez vous
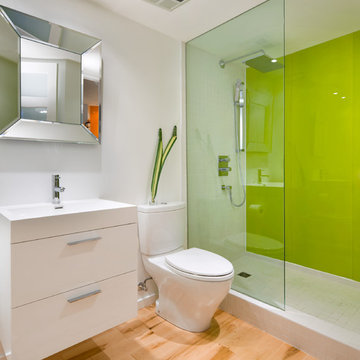
Brandon Barre
Cette image montre une salle de bain design avec un placard à porte plane, des portes de placard blanches, une douche ouverte et aucune cabine.
Cette image montre une salle de bain design avec un placard à porte plane, des portes de placard blanches, une douche ouverte et aucune cabine.
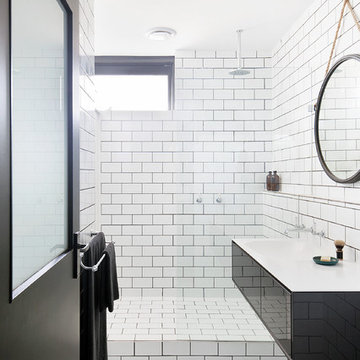
Photo: Shannon McGarth
Aménagement d'une petite salle de bain principale contemporaine avec des portes de placard noires, une douche ouverte, un carrelage métro, un mur blanc, un sol en carrelage de céramique, un carrelage blanc, un lavabo suspendu, un plan de toilette en stratifié, un placard à porte plane et aucune cabine.
Aménagement d'une petite salle de bain principale contemporaine avec des portes de placard noires, une douche ouverte, un carrelage métro, un mur blanc, un sol en carrelage de céramique, un carrelage blanc, un lavabo suspendu, un plan de toilette en stratifié, un placard à porte plane et aucune cabine.
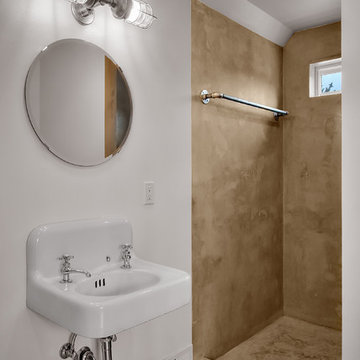
Cette photo montre une salle de bain tendance avec un lavabo suspendu et une fenêtre.
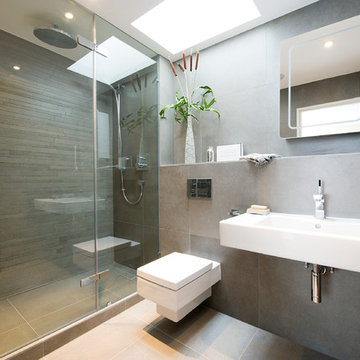
Aménagement d'une douche en alcôve principale contemporaine de taille moyenne avec un lavabo suspendu, WC suspendus, un carrelage gris, des carreaux de céramique, un mur gris et un sol en carrelage de céramique.
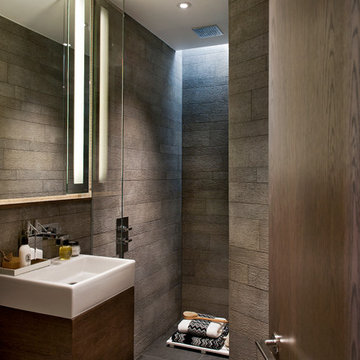
Réalisation d'une salle de bain design en bois foncé avec un placard à porte plane, une douche ouverte, un carrelage marron et aucune cabine.
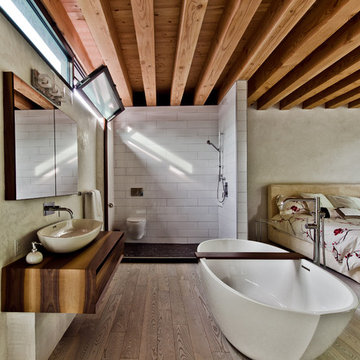
Ecologiamontreal.com
Nom officiel du projet : Ecologia Montréal
Localisation : Montréal
Nom du client : Sabine Karsenti
Architectes/designers : Gervais Fortin
Collaborateurs : Fondation Ecologia
Architectes paysagistes : Nature Eden
Superficie du projet : 2700 pieds carrés
Date de finalisation du projet : septembre 2012
Photographe : Alexandre Parent
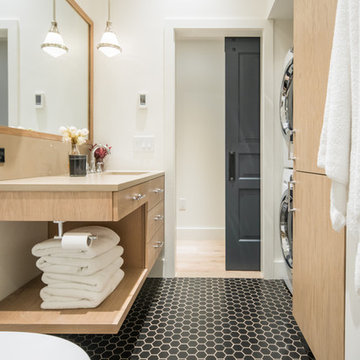
A Vermont second home renovation used for an active family who skis. Photos by Matthew Niemann Photography.
Idée de décoration pour une salle d'eau design en bois clair avec un placard à porte plane, un mur blanc, un sol en carrelage de terre cuite, un lavabo encastré, un sol noir et buanderie.
Idée de décoration pour une salle d'eau design en bois clair avec un placard à porte plane, un mur blanc, un sol en carrelage de terre cuite, un lavabo encastré, un sol noir et buanderie.
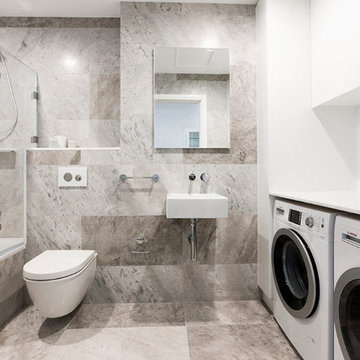
Cette photo montre une salle de bain principale tendance avec un lavabo suspendu, un combiné douche/baignoire, WC suspendus et buanderie.
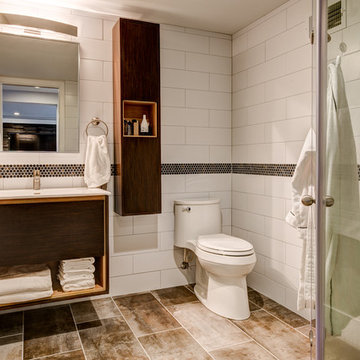
ARC Photography
Inspiration pour une petite salle d'eau design en bois brun avec un placard à porte plane, WC à poser, un carrelage blanc, des carreaux de céramique, un mur blanc, un sol en carrelage de céramique, un lavabo intégré, un plan de toilette en surface solide et une douche d'angle.
Inspiration pour une petite salle d'eau design en bois brun avec un placard à porte plane, WC à poser, un carrelage blanc, des carreaux de céramique, un mur blanc, un sol en carrelage de céramique, un lavabo intégré, un plan de toilette en surface solide et une douche d'angle.
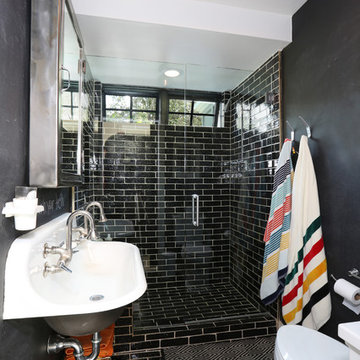
Vincent Ivicevic
Cette photo montre une petite salle d'eau tendance avec une grande vasque, une baignoire indépendante, une douche ouverte, un carrelage noir, un mur noir et une cabine de douche à porte battante.
Cette photo montre une petite salle d'eau tendance avec une grande vasque, une baignoire indépendante, une douche ouverte, un carrelage noir, un mur noir et une cabine de douche à porte battante.
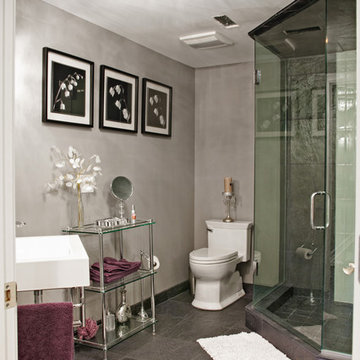
A Picture is worth a thousand words, but it's difficult to describe this exquisite basement in a photograph. Designed for a couple who are a party waiting to happen, this walkout basement was destined to be spectacular. Once a cold, blank slate of concrete, the basement is now an extraordinary multi-functional living space. The luxurious new design includes a stunning full bar with all the amenities. The cabinetry was done in Brookhaven Bridgeport Oak in a Bistro finish and granite countertops. In the lounge area an older fireplace was removed and replaced with a Lennox direct-vent fireplace. Gorgeous stacked quartz stone in Glacier white surrounds the unit and Corian was used for the hearth. A home theater room is tucked away yet open to the lounge area. Custom woodwork also helps to set this basement apart. Unique art deco columns were designed by the M.J. Whelan design team, along with several art nooks peppered throughout the space. Beautiful trim molding wrap the entire space. Tray ceilings help to define different areas of the space. Lighting is layered throughout, including indirect cove lighting wrapping every tray. A spa room and full bathroom were also a part of the new design.
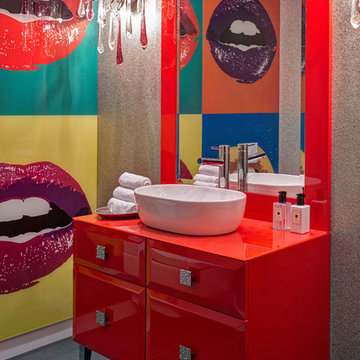
A playful touch is added to the downstairs WC, with bespoke cabinetry in fire engine red and colourful artwork.
Inspiration pour une salle de bain design avec des portes de placard rouges, un mur gris, une vasque, un sol gris et un placard à porte plane.
Inspiration pour une salle de bain design avec des portes de placard rouges, un mur gris, une vasque, un sol gris et un placard à porte plane.
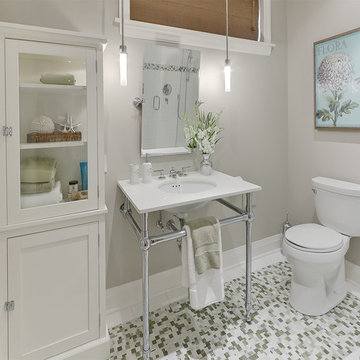
© Leslie Goodwin Photography |
Interior Design by Sage Design Studio Inc., http://www.sagedesignstudio.ca |
Geraldine Van Bellinghen,
416-414-2561,
geraldine@sagedesignstudio.ca
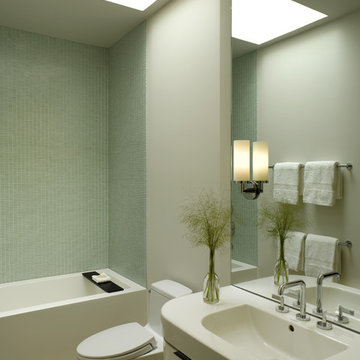
Merging traditional and contemporary design effortlessly can be a daunting architectural challenge; this Presidio Heights residence became a highly successful melding of the two aesthetics.The Living Room, contemporary Kitchen and configuration of the Master Bedroom represent hallmarks of the overall design, as well as the five remodeled Bathrooms. Structural rework and seismic upgrades helped transform and supplement the bones of the house.
Idées déco de salles de bain contemporaines
1
