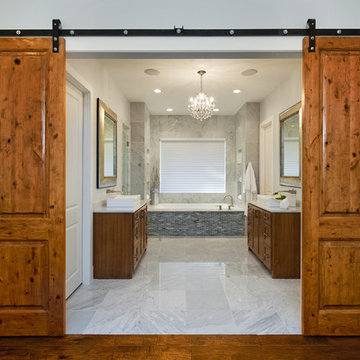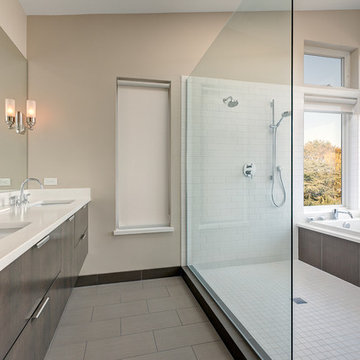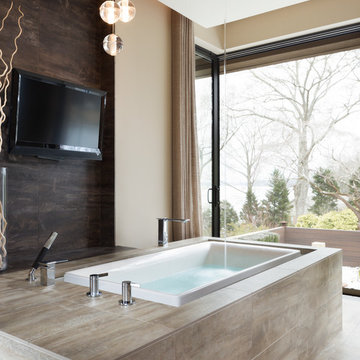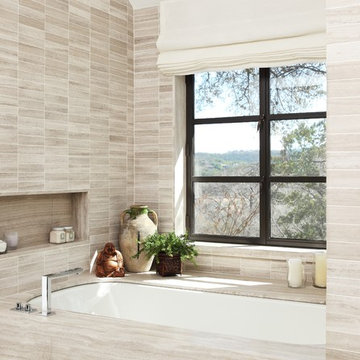Idées déco de salles de bain contemporaines
Trier par :
Budget
Trier par:Populaires du jour
1 - 20 sur 221 photos
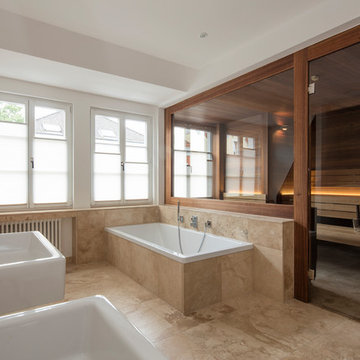
Hochwertige, private Designsauna mit Nussbaum-Furnier und Bänken in Thermo-Espe. Stimmungsvolle, indirekte Beleuchtung durch LED-Streifen. Tolle Gesamtoptik des Bads mit der direkt vor der Sauna platzierten Badewanne.
corso sauna manufaktur
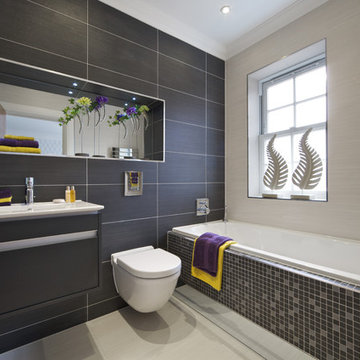
Inspiration pour une salle de bain design avec un lavabo intégré, un placard à porte plane, des portes de placard grises, une baignoire posée, WC suspendus, un carrelage gris, des carreaux de porcelaine et une fenêtre.
Trouvez le bon professionnel près de chez vous
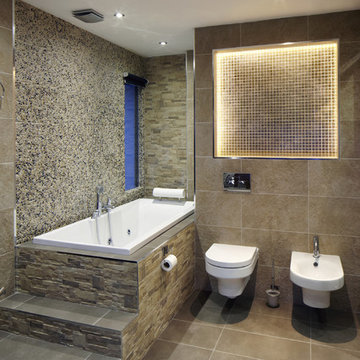
The design reveals previously unseen panoramic views of London’s famous skyline and increases the usable floor space and value by reconfiguring access arrangements. The resulting accommodation is divided into 4 suites, with separate bedrooms, bathrooms, walk-in wardrobes and changing spaces, study areas and children’s play space. There is also family kitchen and a large central hub space which is arranged to host both social gatherings of family and friend and more intimate family moments.

Please visit my website directly by copying and pasting this link directly into your browser: http://www.berensinteriors.com/ to learn more about this project and how we may work together!
This soaking bathtub surrounded by onyx is perfect for two and the polished Venetian plaster walls complete the look. Robert Naik Photography.
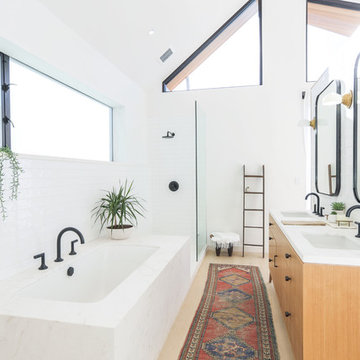
Jack & Jill Bath
Inspiration pour une salle de bain principale et longue et étroite design en bois clair avec un placard à porte plane, une baignoire encastrée, une douche ouverte, un carrelage blanc, un mur blanc, un lavabo encastré, un sol beige, aucune cabine et parquet clair.
Inspiration pour une salle de bain principale et longue et étroite design en bois clair avec un placard à porte plane, une baignoire encastrée, une douche ouverte, un carrelage blanc, un mur blanc, un lavabo encastré, un sol beige, aucune cabine et parquet clair.
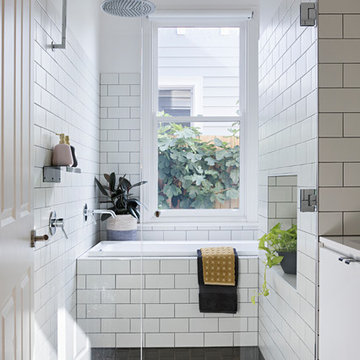
The bathroom. Photo by Tatjana Plitt.
Cette image montre une salle d'eau design avec un placard à porte plane, des portes de placard blanches, une baignoire posée, un espace douche bain, un carrelage blanc, un carrelage métro, un mur blanc, un sol noir et une cabine de douche à porte battante.
Cette image montre une salle d'eau design avec un placard à porte plane, des portes de placard blanches, une baignoire posée, un espace douche bain, un carrelage blanc, un carrelage métro, un mur blanc, un sol noir et une cabine de douche à porte battante.
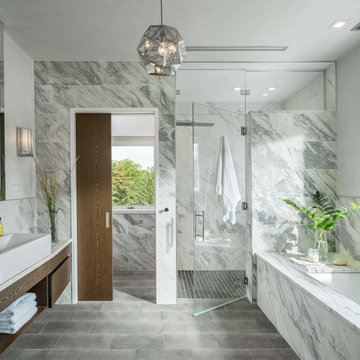
Cette image montre une douche en alcôve design en bois foncé avec un placard à porte plane, une baignoire encastrée, un carrelage gris, une grande vasque, un sol gris et une cabine de douche à porte battante.
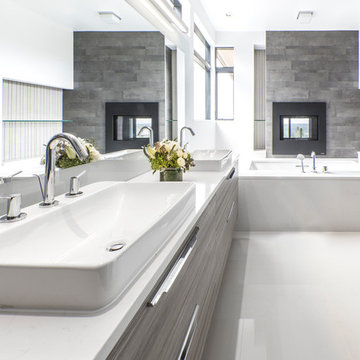
Aménagement d'une grande douche en alcôve principale contemporaine avec un placard à porte plane, des portes de placard grises, une baignoire encastrée, un mur blanc, une vasque, un sol blanc, un carrelage marron, des carreaux de céramique, un sol en carrelage de porcelaine, un plan de toilette en surface solide, une cabine de douche à porte battante et un plan de toilette blanc.
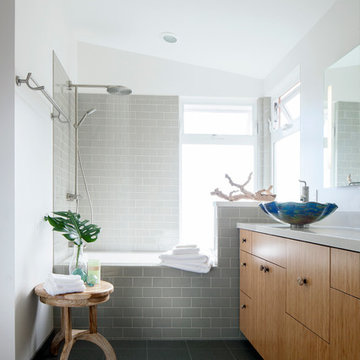
Graham Builders
Inspiration pour une salle de bain design avec une vasque et un sol gris.
Inspiration pour une salle de bain design avec une vasque et un sol gris.
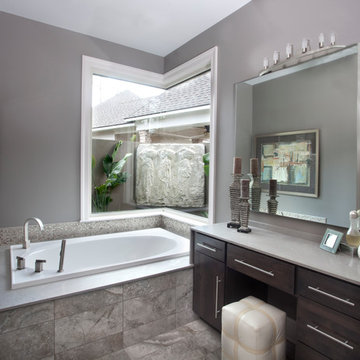
Papillos
Réalisation d'une salle de bain design en bois foncé avec un placard à porte plane, un carrelage gris, mosaïque et un plan de toilette gris.
Réalisation d'une salle de bain design en bois foncé avec un placard à porte plane, un carrelage gris, mosaïque et un plan de toilette gris.
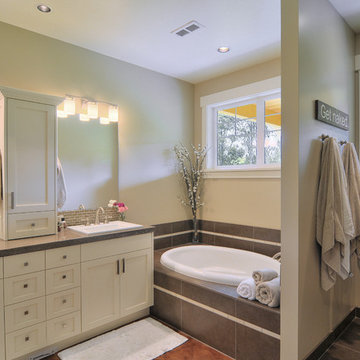
Master bath with double sink vanity , granite counters and tile backsplash. This bathroom includes a jetted tub with tile surround and separate dressing/undressing area.
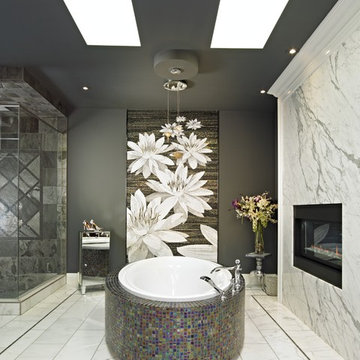
Every once in a while, we get to work on a truly one-of-a-kind project: this is one of those moments. Our client, our Designer Pat, and our Master Tile Setter Andy worked together to create a jaw-dropping installation. Yes - the lily mural is a huge tile mosaic.
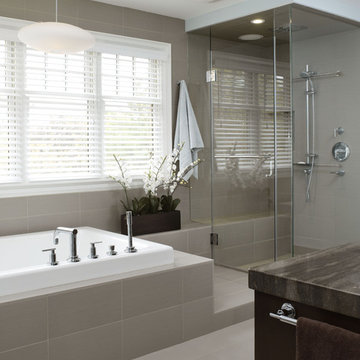
An adult retreat and relaxing spa get-away, this space and its amenities are more than comfortable for two. A raised platform between the tub and shower, complete with a seat extending from the tub deck allows for a step down into the shower pan rather than a curb. Vanity cabinetry with flip-up grooming area and lavatory were placed opposite this area to capture the natural lighting and reflections of the view to the backyard. The materials and finishes were kept simple and minimal; sand coloured striated porcelain tile was used for the floor, walls, tub deck and shower ceiling. Matte sheen dark rift oak cabinetry and honed dark brown limestone contrast nicely with the white fixtures and polished chrome fittings. Serene blue walls complete the watery spa-like theme of a much deserved get-away without leaving home.
Donna Griffith Photography
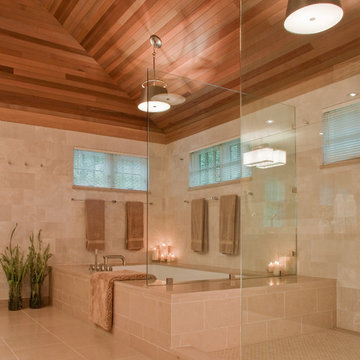
Master Bath
Bradley M Jones
Cette photo montre une salle de bain tendance avec une baignoire en alcôve et du carrelage en pierre calcaire.
Cette photo montre une salle de bain tendance avec une baignoire en alcôve et du carrelage en pierre calcaire.
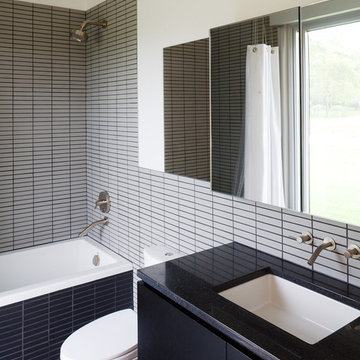
The Curved House is a modern residence with distinctive lines. Conceived in plan as a U-shaped form, this residence features a courtyard that allows for a private retreat to an outdoor pool and a custom fire pit. The master wing flanks one side of this central space while the living spaces, a pool cabana, and a view to an adjacent creek form the remainder of the perimeter.
A signature masonry wall gently curves in two places signifying both the primary entrance and the western wall of the pool cabana. An eclectic and vibrant material palette of brick, Spanish roof tile, Ipe, Western Red Cedar, and various interior finish tiles add to the dramatic expanse of the residence. The client’s interest in suitability is manifested in numerous locations, which include a photovoltaic array on the cabana roof, a geothermal system, radiant floor heating, and a design which provides natural daylighting and views in every room. Photo Credit: Mike Sinclair
Idées déco de salles de bain contemporaines
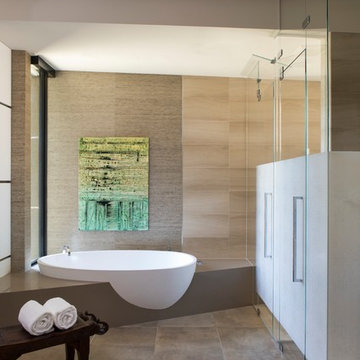
Anita Lang - IMI Design - Scottsdale, AZ
Cette photo montre une salle de bain principale tendance avec une baignoire posée, un carrelage gris, un sol gris et une cabine de douche à porte battante.
Cette photo montre une salle de bain principale tendance avec une baignoire posée, un carrelage gris, un sol gris et une cabine de douche à porte battante.
1
