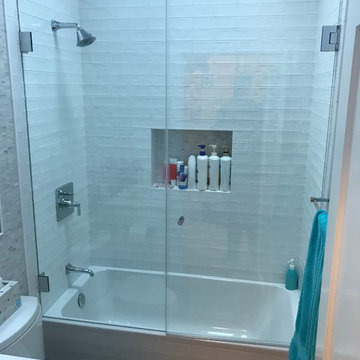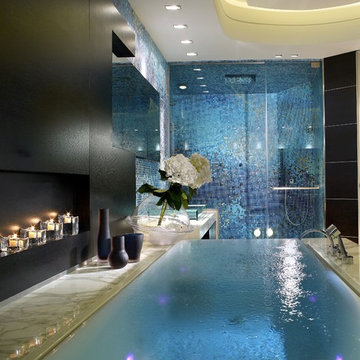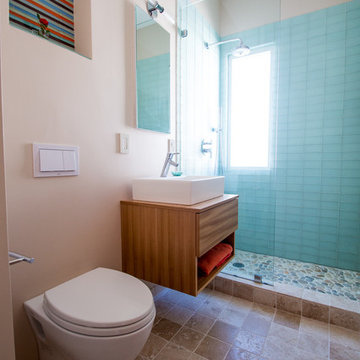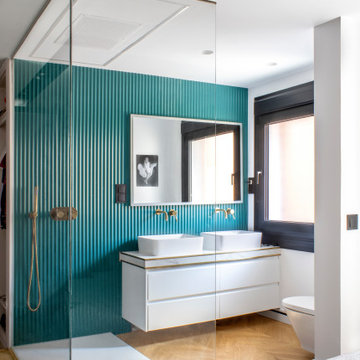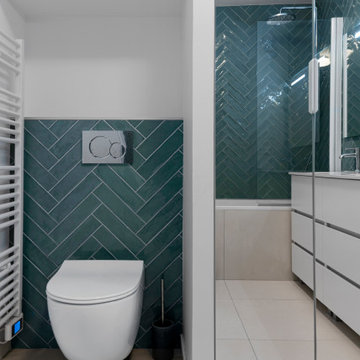Idées déco de salles de bain contemporaines turquoises
Trier par :
Budget
Trier par:Populaires du jour
121 - 140 sur 8 872 photos

Our client wanted to get more out of the living space on the ground floor so we created a basement with a new master bedroom and bathroom.
Inspiration pour une petite salle de bain design pour enfant avec des portes de placard bleues, une baignoire posée, une douche ouverte, WC suspendus, un carrelage blanc, mosaïque, un mur bleu, parquet clair, un lavabo posé, un plan de toilette en marbre, un sol marron, aucune cabine et un placard avec porte à panneau encastré.
Inspiration pour une petite salle de bain design pour enfant avec des portes de placard bleues, une baignoire posée, une douche ouverte, WC suspendus, un carrelage blanc, mosaïque, un mur bleu, parquet clair, un lavabo posé, un plan de toilette en marbre, un sol marron, aucune cabine et un placard avec porte à panneau encastré.
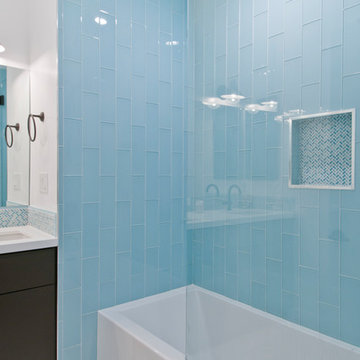
Idée de décoration pour une grande salle de bain design pour enfant avec un placard à porte plane, des portes de placard marrons, une baignoire en alcôve, un combiné douche/baignoire, un carrelage bleu, un carrelage en pâte de verre, un mur blanc, un sol en carrelage de porcelaine, un lavabo encastré, un plan de toilette en surface solide, un sol blanc et un plan de toilette blanc.
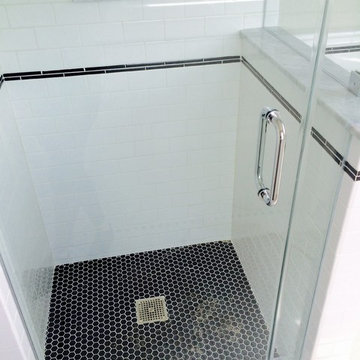
AR Interiors is an interior design studio based in Santa Monica, California. Anna Rosemann, an interior decorator, assists clients with room decoration, home remodeling and interior design.
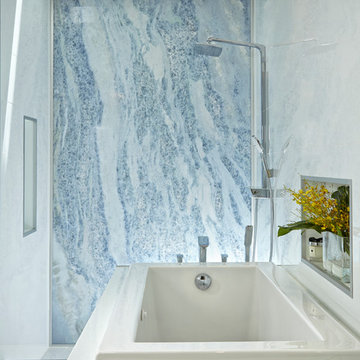
Panels – Wall Paneling - Modern – Contemporary.
Interior paneling is a great way to show off your personality while creating a warm and inviting feeling within your home. Your guests will be talking about your home for months to come.
At J. Design Group, we offer turn-key projects where we incorporate the most modern materials for all types of paneling - from wood to high gloss, and everything in between. We can even create custom interior paneling to make sure the right mood is captured within your home.
Whether you want to add the paneling to enhance your kitchen, bedroom, family room, or dining room, our team of experts will help you choose the right design and color. One of the best ways to bring an entire design together in your home is through the use of panels and with contrasting elements and textures, you can turn your home into the luxurious place you have always wanted it to be.
We welcome you to take a look at some of our past paneling jobs. As you can see, paneling is a great way to decorate the interior of your home or office space. We invite you to give our office a call today to schedule your appointment with one of our design experts. We will work one-on-one with you to ensure that we create the right look in every room throughout your home.
Give J. Design Group a call today to discuss all different options and to receive a free consultation.
Your friendly Interior design firm in Miami at your service.
Contemporary - Modern Interior designs.
Top Interior Design Firm in Miami – Coral Gables.
Panel,
Panels,
Paneling,
Wall Panels,
Wall Paneling,
Wood Panels,
Glass Panels,
Bedroom,
Bedrooms,
Bed,
Queen bed,
King Bed,
Single bed,
House Interior Designer,
House Interior Designers,
Home Interior Designer,
Home Interior Designers,
Residential Interior Designer,
Residential Interior Designers,
Modern Interior Designers,
Miami Beach Designers,
Best Miami Interior Designers,
Miami Beach Interiors,
Luxurious Design in Miami,
Top designers,
Deco Miami,
Luxury interiors,
Miami modern,
Interior Designer Miami,
Contemporary Interior Designers,
Coco Plum Interior Designers,
Miami Interior Designer,
Sunny Isles Interior Designers,
Pinecrest Interior Designers,
Interior Designers Miami,
J Design Group interiors,
South Florida designers,
Best Miami Designers,
Miami interiors,
Miami décor,
Miami Beach Luxury Interiors,
Miami Interior Design,
Miami Interior Design Firms,
Beach front,
Top Interior Designers,
top décor,
Top Miami Decorators,
Miami luxury condos,
Top Miami Interior Decorators,
Top Miami Interior Designers,
Modern Designers in Miami,
modern interiors,
Modern,
Pent house design,
white interiors,
Miami, South Miami, Miami Beach, South Beach, Williams Island, Sunny Isles, Surfside, Fisher Island, Aventura, Brickell, Brickell Key, Key Biscayne, Coral Gables, CocoPlum, Coconut Grove, Pinecrest, Miami Design District, Golden Beach, Downtown Miami, Miami Interior Designers, Miami Interior Designer, Interior Designers Miami, Modern Interior Designers, Modern Interior Designer, Modern interior decorators, Contemporary Interior Designers, Interior decorators, Interior decorator, Interior designer, Interior designers, Luxury, modern, best, unique, real estate, decor
J Design Group – Miami Interior Design Firm – Modern – Contemporary
Contact us: (305) 444-4611
www.JDesignGroup.com
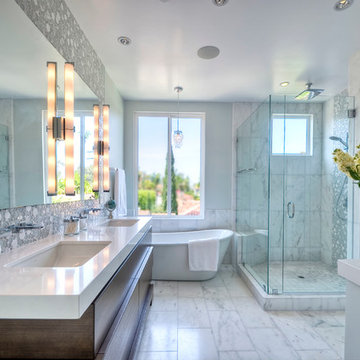
Contemporary Master bathroom, clean, light and bright bath with white marble and glass tile for a young, on the go couple. Downtown address with great style.
Don Anderson
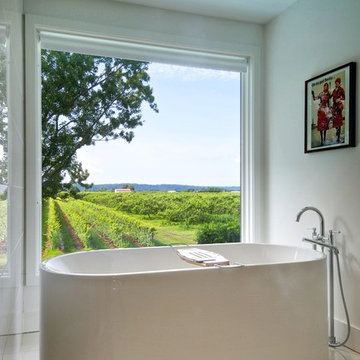
Photo: Andrew Snow © 2013 Houzz
Cette image montre une salle de bain design avec une baignoire indépendante.
Cette image montre une salle de bain design avec une baignoire indépendante.
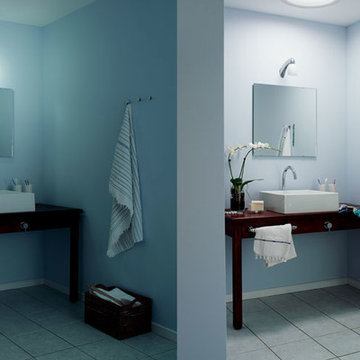
VELUX, the world leader in skylights, puts to excellent use our most abundant natural resource – light from above – by developing environmentally friendly products that provide and control daylight and fresh air in buildings.
Photo Courtesy of VELUX

Michael J. Lee
Cette photo montre une salle de bain principale tendance en bois foncé de taille moyenne avec un combiné douche/baignoire, WC suspendus, un carrelage bleu, un carrelage en pâte de verre, un placard à porte plane, une baignoire en alcôve, un mur blanc, un sol en marbre, un lavabo intégré et un plan de toilette en quartz modifié.
Cette photo montre une salle de bain principale tendance en bois foncé de taille moyenne avec un combiné douche/baignoire, WC suspendus, un carrelage bleu, un carrelage en pâte de verre, un placard à porte plane, une baignoire en alcôve, un mur blanc, un sol en marbre, un lavabo intégré et un plan de toilette en quartz modifié.
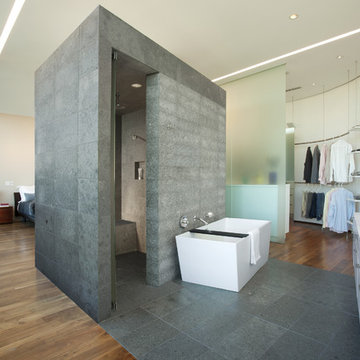
This sixth floor penthouse overlooks the city lakes, the Uptown retail district and the city skyline beyond. Designed for a young professional, the space is shaped by distinguishing the private and public realms through sculptural spatial gestures. Upon entry, a curved wall of white marble dust plaster pulls one into the space and delineates the boundary of the private master suite. The master bedroom space is screened from the entry by a translucent glass wall layered with a perforated veil creating optical dynamics and movement. This functions to privatize the master suite, while still allowing light to filter through the space to the entry. Suspended cabinet elements of Australian Walnut float opposite the curved white wall and Walnut floors lead one into the living room and kitchen spaces.
A custom perforated stainless steel shroud surrounds a spiral stair that leads to a roof deck and garden space above, creating a daylit lantern within the center of the space. The concept for the stair began with the metaphor of water as a connection to the chain of city lakes. An image of water was abstracted into a series of pixels that were translated into a series of varying perforations, creating a dynamic pattern cut out of curved stainless steel panels. The result creates a sensory exciting path of movement and light, allowing the user to move up and down through dramatic shadow patterns that change with the position of the sun, transforming the light within the space.
The kitchen is composed of Cherry and translucent glass cabinets with stainless steel shelves and countertops creating a progressive, modern backdrop to the interior edge of the living space. The powder room draws light through translucent glass, nestled behind the kitchen. Lines of light within, and suspended from the ceiling extend through the space toward the glass perimeter, defining a graphic counterpoint to the natural light from the perimeter full height glass.
Within the master suite a freestanding Burlington stone bathroom mass creates solidity and privacy while separating the bedroom area from the bath and dressing spaces. The curved wall creates a walk-in dressing space as a fine boutique within the suite. The suspended screen acts as art within the master bedroom while filtering the light from the full height windows which open to the city beyond.
The guest suite and office is located behind the pale blue wall of the kitchen through a sliding translucent glass panel. Natural light reaches the interior spaces of the dressing room and bath over partial height walls and clerestory glass.
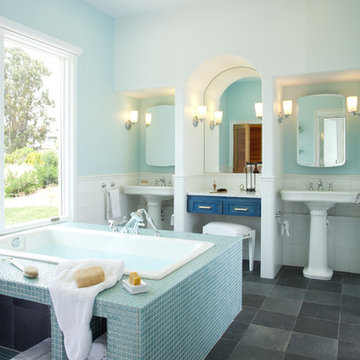
Idée de décoration pour une salle de bain design avec mosaïque, un lavabo de ferme et un carrelage bleu.
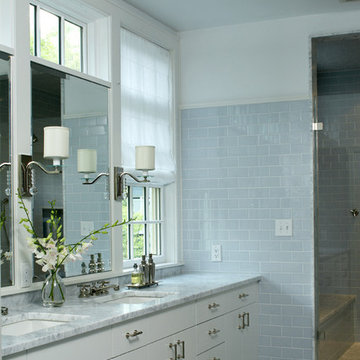
Tile: Urban archeology V18C-3X6AP in Sky Blue
Vanity top: Stone Source Gioia Ventino
Flooring: Stone Source Gioia Ventino
Inspiration pour une salle de bain design avec un plan de toilette en marbre, un carrelage métro et un lavabo encastré.
Inspiration pour une salle de bain design avec un plan de toilette en marbre, un carrelage métro et un lavabo encastré.
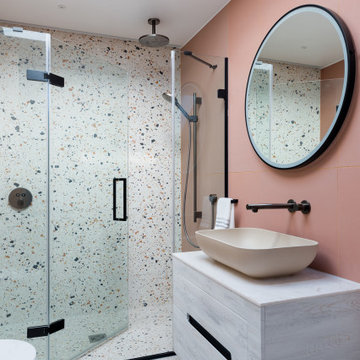
A remarkable project, a 670 square meters new-build family home located in North London. House is a perfect blend of elegance and opulence with vibrant furniture pieces on display in the residence, imparting a lively and soulful ambience to the space. The house is a striking amalgamation of quirky and conventional elements.

Inspiration pour une salle d'eau design de taille moyenne avec une baignoire encastrée, une douche à l'italienne, WC suspendus, un carrelage vert, un mur vert, sol en béton ciré, un plan de toilette en quartz modifié, un sol vert, une cabine de douche à porte battante, un plan de toilette blanc et meuble simple vasque.
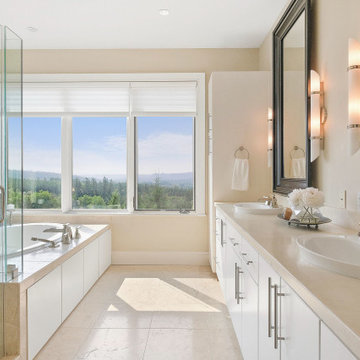
Idées déco pour une grande salle de bain principale contemporaine avec un placard à porte plane, des portes de placard blanches, une baignoire posée, une douche d'angle, un mur beige, un sol en carrelage de porcelaine, un lavabo posé, un sol beige, une cabine de douche à porte battante, un plan de toilette beige, meuble double vasque et meuble-lavabo encastré.
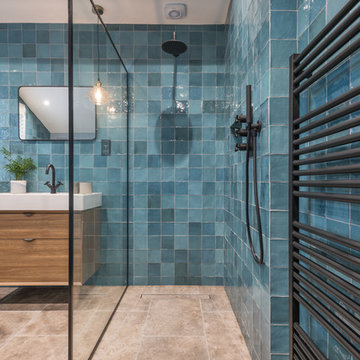
Bathroom fit by Tom at H&S Heating Solutions Ltd, photography by Peter Savage Photography. Teal Zellige tiles and Milan Tumbled Limestone floor from Mandarin Stone, sink unit from The Bathstore.
Idées déco de salles de bain contemporaines turquoises
7
