Idées déco de salles de bain craftsman avec boiseries
Trier par :
Budget
Trier par:Populaires du jour
1 - 20 sur 164 photos

Idée de décoration pour une petite salle d'eau craftsman avec un placard à porte shaker, des portes de placard blanches, une douche d'angle, WC séparés, un mur bleu, un sol en vinyl, un lavabo intégré, un plan de toilette en surface solide, un sol gris, une cabine de douche à porte battante, un plan de toilette blanc, meuble simple vasque, meuble-lavabo encastré et boiseries.
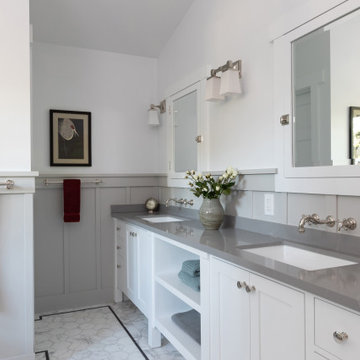
Cette image montre une grande salle de bain principale craftsman avec un placard à porte shaker, des portes de placard blanches, une douche d'angle, un carrelage blanc, des carreaux de céramique, un mur blanc, un sol en marbre, un lavabo encastré, un plan de toilette en quartz modifié, un sol blanc, une cabine de douche à porte battante, un plan de toilette gris, meuble double vasque, meuble-lavabo encastré, un plafond voûté et boiseries.

To break up all the white tile, a black border was included to define the shower space, and outline the room.
Aménagement d'une petite douche en alcôve principale craftsman avec un placard avec porte à panneau encastré, des portes de placard noires, une baignoire indépendante, WC séparés, un carrelage noir et blanc, des carreaux de céramique, un mur gris, un sol en carrelage de céramique, un lavabo encastré, un plan de toilette en quartz, un sol blanc, une cabine de douche à porte battante, un plan de toilette blanc, un banc de douche, meuble simple vasque, meuble-lavabo encastré et boiseries.
Aménagement d'une petite douche en alcôve principale craftsman avec un placard avec porte à panneau encastré, des portes de placard noires, une baignoire indépendante, WC séparés, un carrelage noir et blanc, des carreaux de céramique, un mur gris, un sol en carrelage de céramique, un lavabo encastré, un plan de toilette en quartz, un sol blanc, une cabine de douche à porte battante, un plan de toilette blanc, un banc de douche, meuble simple vasque, meuble-lavabo encastré et boiseries.

This project was focused on eeking out space for another bathroom for this growing family. The three bedroom, Craftsman bungalow was originally built with only one bathroom, which is typical for the era. The challenge was to find space without compromising the existing storage in the home. It was achieved by claiming the closet areas between two bedrooms, increasing the original 29" depth and expanding into the larger of the two bedrooms. The result was a compact, yet efficient bathroom. Classic finishes are respectful of the vernacular and time period of the home.
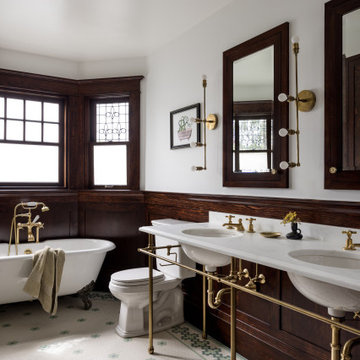
Photography by Miranda Estes
Aménagement d'une grande salle de bain principale craftsman avec une baignoire sur pieds, WC séparés, un mur blanc, un lavabo encastré, un plan de toilette en marbre, un sol multicolore, un plan de toilette blanc, meuble double vasque, meuble-lavabo sur pied, un sol en carrelage de terre cuite et boiseries.
Aménagement d'une grande salle de bain principale craftsman avec une baignoire sur pieds, WC séparés, un mur blanc, un lavabo encastré, un plan de toilette en marbre, un sol multicolore, un plan de toilette blanc, meuble double vasque, meuble-lavabo sur pied, un sol en carrelage de terre cuite et boiseries.

A gorgeous arts and crafts style home's garage was transformed into a bathroom and music room. The owner wanted to use decorative tile from Motawi Tileworks and we designed the entire space around those tiles to be sure they were the centerpieces of the bathroom. The renovation gave the first floor of the home a full accessible bathroom for guests and a place for the homeowner to relax and play music. The home's original wood work was pristine throughout and we brought that gorgeous look into the new spaces flawlessly.
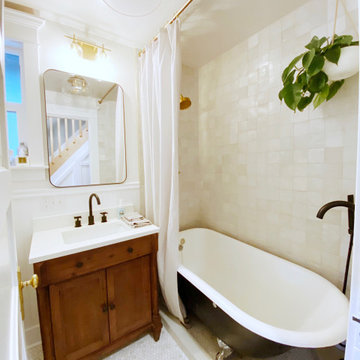
This project was such a joy! From the craftsman touches to the handmade tile we absolutely loved working on this bathroom. While taking on the bathroom we took on other changes throughout the home such as stairs, hardwood, custom cabinetry, and more.

Cette photo montre une salle de bain principale craftsman de taille moyenne avec des portes de placard blanches, WC séparés, un carrelage blanc, un carrelage imitation parquet, un mur marron, un sol en marbre, une vasque, un plan de toilette en marbre, un sol blanc, une cabine de douche à porte coulissante, un plan de toilette blanc, meuble simple vasque, meuble-lavabo sur pied, un plafond en bois et boiseries.
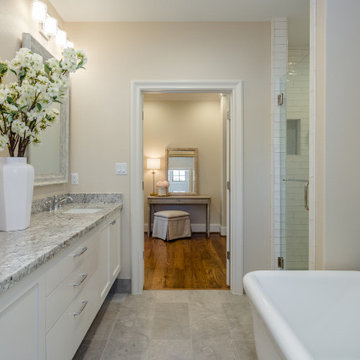
Master bath with dressing area.
Cette image montre une salle de bain principale craftsman de taille moyenne avec un placard à porte shaker, des portes de placard blanches, une baignoire indépendante, une douche double, WC séparés, un carrelage beige, des carreaux de céramique, un mur beige, un sol en calcaire, un lavabo encastré, un plan de toilette en granite, un sol gris, une cabine de douche à porte battante, un plan de toilette multicolore, des toilettes cachées, meuble double vasque, meuble-lavabo suspendu et boiseries.
Cette image montre une salle de bain principale craftsman de taille moyenne avec un placard à porte shaker, des portes de placard blanches, une baignoire indépendante, une douche double, WC séparés, un carrelage beige, des carreaux de céramique, un mur beige, un sol en calcaire, un lavabo encastré, un plan de toilette en granite, un sol gris, une cabine de douche à porte battante, un plan de toilette multicolore, des toilettes cachées, meuble double vasque, meuble-lavabo suspendu et boiseries.
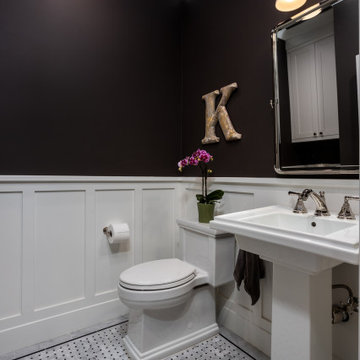
Réalisation d'une petite salle de bain craftsman avec un mur marron, un lavabo de ferme, un sol multicolore, meuble-lavabo sur pied et boiseries.

The master bath is a true oasis, with white marble on the floor, countertop and backsplash, in period-appropriate subway and basket-weave patterns. Wall and floor-mounted chrome fixtures at the sink, tub and shower provide vintage charm and contemporary function. Chrome accents are also found in the light fixtures, cabinet hardware and accessories. The heated towel bars and make-up area with lit mirror provide added luxury. Access to the master closet is through the wood 5-panel pocket door.
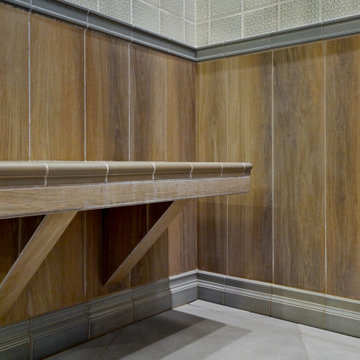
This custom home, sitting above the City within the hills of Corvallis, was carefully crafted with attention to the smallest detail. The homeowners came to us with a vision of their dream home, and it was all hands on deck between the G. Christianson team and our Subcontractors to create this masterpiece! Each room has a theme that is unique and complementary to the essence of the home, highlighted in the Swamp Bathroom and the Dogwood Bathroom. The home features a thoughtful mix of materials, using stained glass, tile, art, wood, and color to create an ambiance that welcomes both the owners and visitors with warmth. This home is perfect for these homeowners, and fits right in with the nature surrounding the home!

This project was focused on eeking out space for another bathroom for this growing family. The three bedroom, Craftsman bungalow was originally built with only one bathroom, which is typical for the era. The challenge was to find space without compromising the existing storage in the home. It was achieved by claiming the closet areas between two bedrooms, increasing the original 29" depth and expanding into the larger of the two bedrooms. The result was a compact, yet efficient bathroom. Classic finishes are respectful of the vernacular and time period of the home.
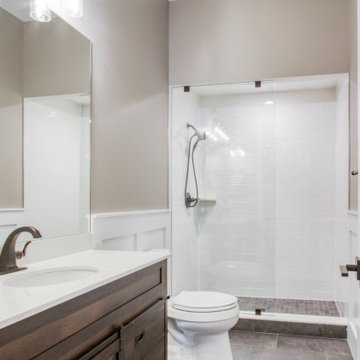
Réalisation d'une salle d'eau craftsman avec des portes de placard marrons, un carrelage blanc, des carreaux de céramique, un mur beige, un sol en carrelage de céramique, un plan de toilette en quartz modifié, un sol gris, aucune cabine, un plan de toilette blanc, meuble simple vasque, meuble-lavabo encastré et boiseries.
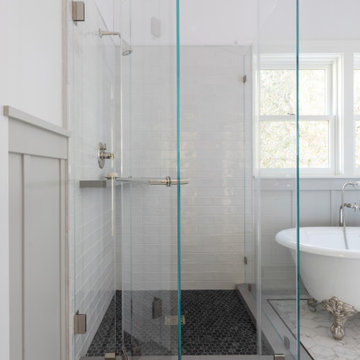
Exemple d'une grande salle de bain principale craftsman avec une baignoire sur pieds, une douche d'angle, un carrelage blanc, des carreaux de céramique, un mur blanc, un sol en marbre, un sol blanc, une cabine de douche à porte battante, un plafond voûté et boiseries.

This project was such a joy! From the craftsman touches to the handmade tile we absolutely loved working on this bathroom. While taking on the bathroom we took on other changes throughout the home such as stairs, hardwood, custom cabinetry, and more.

Inspiration pour une salle de bain principale craftsman de taille moyenne avec une baignoire posée, une douche double, WC séparés, un carrelage blanc, des carreaux de béton, un mur gris, un sol en carrelage imitation parquet, une grande vasque, un sol beige, une cabine de douche à porte battante, meuble double vasque, meuble-lavabo suspendu et boiseries.

Pierre Jean-Baptiste planned & designed this miniscule bathroom in what is known as “Mission Style”. We added light grey wainscoting with dark brown (Sherwin Williams SW 7025) low VOC wall paint above to add contrast to the newly added custom wainscotting. All trim, ceiling panels, and the vanity is crafted of reclaimed wood. We integrated LED recessed ceiling lights to reduce power consumption. Grab bars were placed to assist in the client’s mobility as required due to a recent surgery. Overall, this bathroom achieved the goal of being environmentally friendly as well as design conscious.
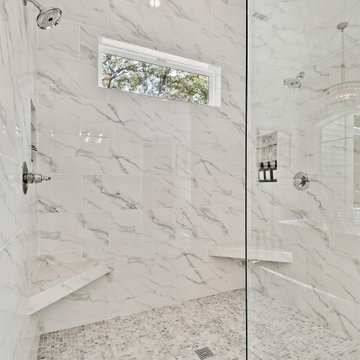
Réalisation d'une salle de bain principale craftsman avec un placard avec porte à panneau surélevé, des portes de placard blanches, une baignoire indépendante, une douche double, un carrelage blanc, des carreaux de porcelaine, un mur blanc, un sol en carrelage de porcelaine, un lavabo encastré, un plan de toilette en quartz, un sol blanc, une cabine de douche à porte battante, un plan de toilette blanc, un banc de douche, meuble double vasque, meuble-lavabo encastré et boiseries.
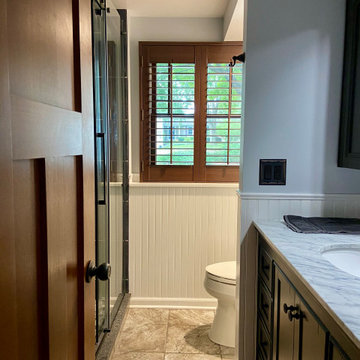
Idée de décoration pour une petite salle de bain craftsman en bois foncé avec un placard à porte shaker, tous types de WC, un carrelage noir, des carreaux de céramique, un mur bleu, un sol en carrelage de céramique, un lavabo encastré, un plan de toilette en marbre, un sol beige, une cabine de douche à porte coulissante, un plan de toilette blanc, meuble simple vasque, meuble-lavabo sur pied et boiseries.
Idées déco de salles de bain craftsman avec boiseries
1