Idées déco de salles de bain craftsman avec des carreaux de béton
Trier par :
Budget
Trier par:Populaires du jour
1 - 20 sur 152 photos
1 sur 3

Our master bathrooms will give you all the room you need for your morning and evening routines. With a double vanity and separate wet room, you are sure to fall in love with your new master bathroom.

Inspiration pour une salle de bain principale craftsman de taille moyenne avec une baignoire posée, une douche double, WC séparés, un carrelage blanc, des carreaux de béton, un mur gris, un sol en carrelage imitation parquet, une grande vasque, un sol beige, une cabine de douche à porte battante, meuble double vasque, meuble-lavabo suspendu et boiseries.
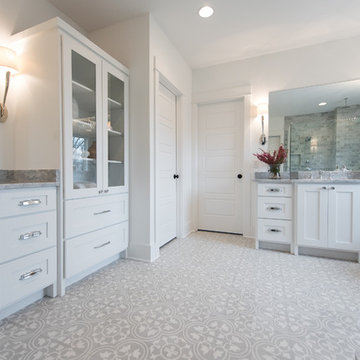
Sarah Shields Photography
Aménagement d'une grande salle de bain principale craftsman avec un placard à porte shaker, des portes de placard blanches, une baignoire indépendante, une douche d'angle, WC à poser, un carrelage gris, des carreaux de béton, un mur blanc, carreaux de ciment au sol, un lavabo posé et un plan de toilette en marbre.
Aménagement d'une grande salle de bain principale craftsman avec un placard à porte shaker, des portes de placard blanches, une baignoire indépendante, une douche d'angle, WC à poser, un carrelage gris, des carreaux de béton, un mur blanc, carreaux de ciment au sol, un lavabo posé et un plan de toilette en marbre.
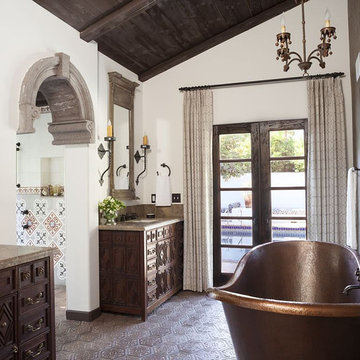
A set of drapes hung on black iron rod. French pleat with Robert Allen Gate Stich pattern in Espresso color. Neutral drapes to compliment the historical color scheme
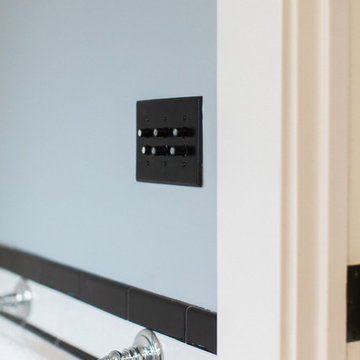
Designer: Kristie Schneider CKBR, UDCP
Photographer: Nathan Lewis
Installing push button switches helped this bathroom transform into its intended vintage 1920's charm.
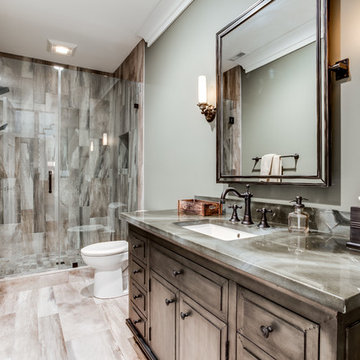
Idées déco pour une salle d'eau craftsman en bois vieilli de taille moyenne avec un placard avec porte à panneau surélevé, une douche ouverte, WC séparés, un carrelage beige, des carreaux de béton, un mur gris, un sol en carrelage de céramique, un lavabo posé et un plan de toilette en béton.
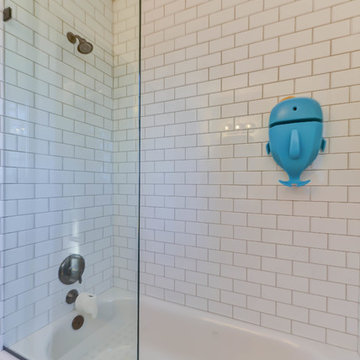
We removed two walls to convert this little galley kitchen into a wide open part of the dining room and living room.
Cette image montre une petite salle de bain craftsman en bois foncé pour enfant avec un placard avec porte à panneau encastré, une baignoire en alcôve, un combiné douche/baignoire, WC séparés, un carrelage blanc, des carreaux de béton, un mur beige, carreaux de ciment au sol, un lavabo intégré et un plan de toilette en surface solide.
Cette image montre une petite salle de bain craftsman en bois foncé pour enfant avec un placard avec porte à panneau encastré, une baignoire en alcôve, un combiné douche/baignoire, WC séparés, un carrelage blanc, des carreaux de béton, un mur beige, carreaux de ciment au sol, un lavabo intégré et un plan de toilette en surface solide.
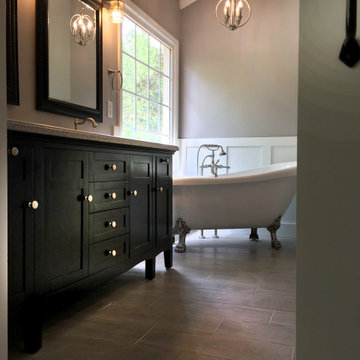
Craftsman/transitional master bathroom by Victor Smith. Featuring a claw foot tub. Heated floors. Sliding barn door.
Idées déco pour une grande douche en alcôve principale craftsman avec un placard à porte shaker, des portes de placard noires, une baignoire sur pieds, un carrelage noir et blanc, des carreaux de béton, un mur gris, carreaux de ciment au sol, un lavabo encastré, un plan de toilette en marbre, un sol gris, une cabine de douche à porte battante et un plan de toilette blanc.
Idées déco pour une grande douche en alcôve principale craftsman avec un placard à porte shaker, des portes de placard noires, une baignoire sur pieds, un carrelage noir et blanc, des carreaux de béton, un mur gris, carreaux de ciment au sol, un lavabo encastré, un plan de toilette en marbre, un sol gris, une cabine de douche à porte battante et un plan de toilette blanc.
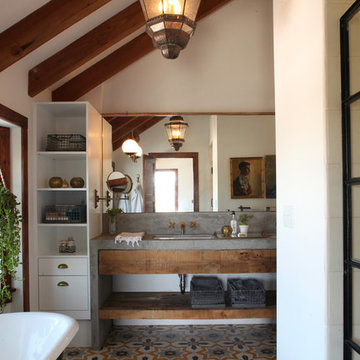
Location: Silver Lake, Los Angeles, CA, USA
A lovely small one story bungalow in the arts and craft style was the original house.
An addition of an entire second story and a portion to the back of the house to accommodate a growing family, for a 4 bedroom 3 bath new house family room and music room.
The owners a young couple from central and South America, are movie producers
The addition was a challenging one since we had to preserve the existing kitchen from a previous remodel and the old and beautiful original 1901 living room.
The stair case was inserted in one of the former bedrooms to access the new second floor.
The beam structure shown in the stair case and the master bedroom are indeed the structure of the roof exposed for more drama and higher ceilings.
The interiors where a collaboration with the owner who had a good idea of what she wanted.
Juan Felipe Goldstein Design Co.
Photographed by:
Claudio Santini Photography
12915 Greene Avenue
Los Angeles CA 90066
Mobile 310 210 7919
Office 310 578 7919
info@claudiosantini.com
www.claudiosantini.com
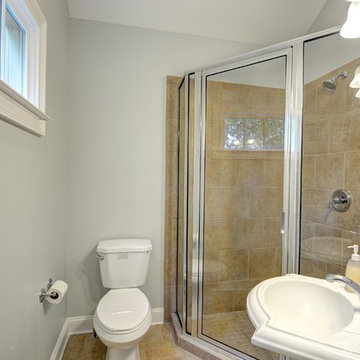
Josh Vick Photography
Idée de décoration pour une petite salle d'eau craftsman avec un lavabo de ferme, une douche d'angle, WC séparés, un carrelage beige, des carreaux de béton, un mur gris et un sol en carrelage de céramique.
Idée de décoration pour une petite salle d'eau craftsman avec un lavabo de ferme, une douche d'angle, WC séparés, un carrelage beige, des carreaux de béton, un mur gris et un sol en carrelage de céramique.
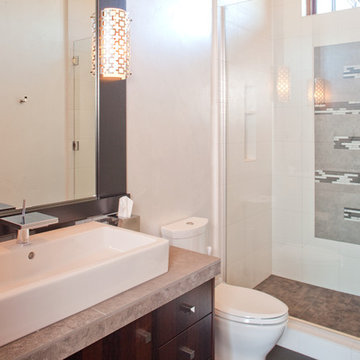
One of the homes baths is adjacent to homes craft room that can double as an additional bedroom when needed. Created a bright and inviting space through the use of white tiles with a 'pop' of interest in the shower wall.
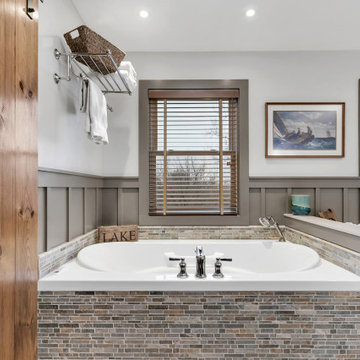
Cette photo montre une salle de bain principale craftsman de taille moyenne avec une baignoire posée, une douche double, WC séparés, un carrelage blanc, des carreaux de béton, un mur gris, un sol en carrelage imitation parquet, une grande vasque, un sol beige, une cabine de douche à porte battante, meuble double vasque, meuble-lavabo suspendu et boiseries.
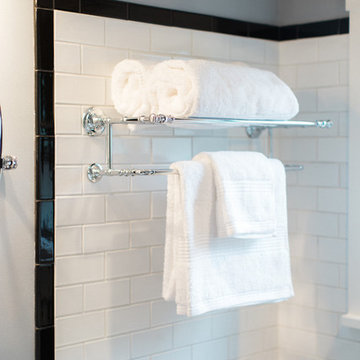
Designer: Kristie Schneider CKBR, UDCP
Photographer: Nathan Lewis
A train-rack towel bar, glass shelf and decorative grab bars were installed for safety and functionality for the users.
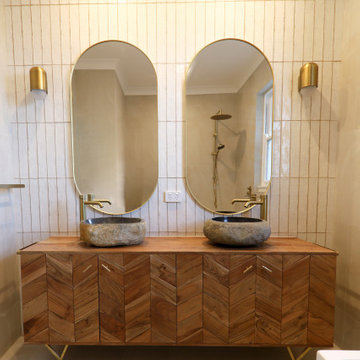
An eclectic arts and crafts style bathroom featuring rustic natural stone double basins on a recycled vanity cabinet.
This mid- century inspired sideboard cabinet was transformed into a vanity cabinet and combined with the natural stone basins to create a major feature in this bathroom.
All on a background of a light vertically straight stacked subway feature wall.
Finished off with a delicate detail of brass. tap ware and fittings.
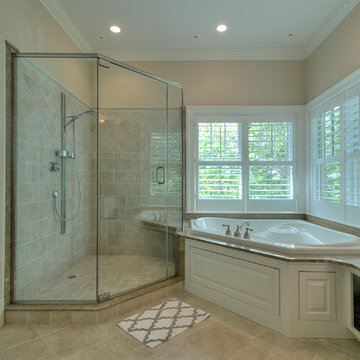
Inspiration pour une grande salle de bain principale craftsman avec un lavabo intégré, un placard avec porte à panneau encastré, un plan de toilette en granite, une baignoire en alcôve, une douche d'angle, un carrelage beige, des carreaux de béton, un mur beige, un sol en carrelage de céramique et des portes de placard blanches.
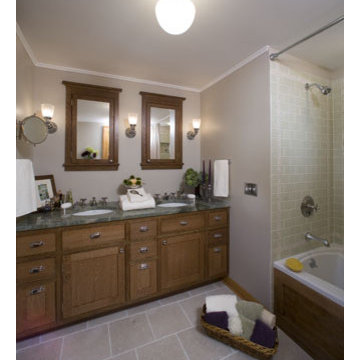
The addition of dormers into the attic space created a Master Bedroom Suite for the Homeowners maximizing their 1920's Craftsman Bungalow.
To the exterior and see before and after transformation images visit www.clawsonarchitects.com/projects/markel
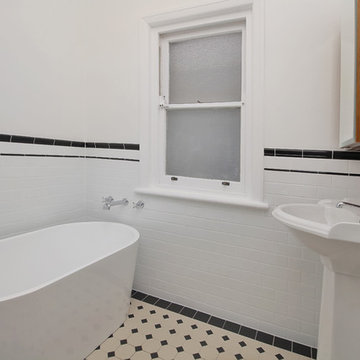
A few years ago we completed the kitchen renovation on this wonderfully maintained Arts and Crafts home, dating back to the 1930’s. Naturally, we were very pleased to be entrusted with the client’s vision for the renovation of the main bathroom, which was to remain true to its origins, yet encompassing modern touches of today.
This was achieved with patterned floor tiles and a pedestal basin. The client selected beautiful tapware from Perrin and Rowe to complement the period. The frameless shower screen, freestanding bath plus the ceramic white wall tile provides an open, bright “feel” we are all looking for in our bathrooms today. Our client also had a passion for Art Deco and personally designed a Shaving Cabinet which Impala created from blackwood veneer. This is a great representation of how Impala working with its clients makes a house a home.
Photos: Archetype Photography
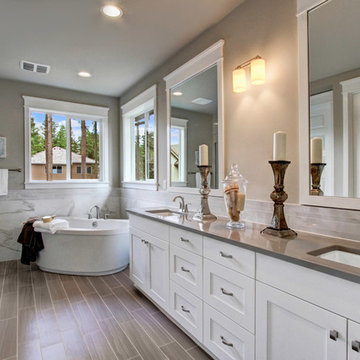
Luxurious and relaxing master bathroom with dual sinks and large soaking tub.
Santino Grigio 5x24 flooring. Index white Bellmont cabinets. Delta fixtures and Satin nickel hardware.
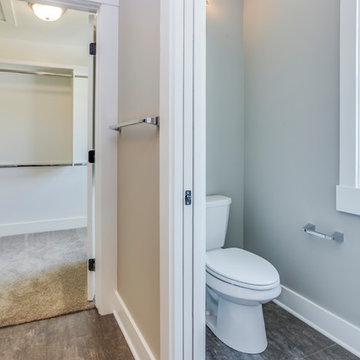
Inspiration pour une douche en alcôve principale craftsman de taille moyenne avec un placard à porte shaker, des portes de placard grises, une baignoire en alcôve, WC séparés, des carreaux de béton, sol en stratifié, un lavabo encastré, un plan de toilette en quartz modifié et une cabine de douche à porte battante.
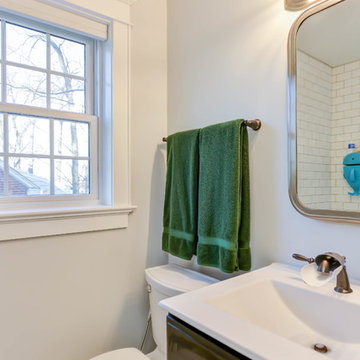
We removed two walls to convert this little galley kitchen into a wide open part of the dining room and living room.
Cette photo montre une petite salle de bain craftsman en bois foncé pour enfant avec un placard avec porte à panneau encastré, une baignoire en alcôve, un combiné douche/baignoire, WC séparés, un carrelage blanc, des carreaux de béton, un mur beige, carreaux de ciment au sol, un lavabo intégré et un plan de toilette en surface solide.
Cette photo montre une petite salle de bain craftsman en bois foncé pour enfant avec un placard avec porte à panneau encastré, une baignoire en alcôve, un combiné douche/baignoire, WC séparés, un carrelage blanc, des carreaux de béton, un mur beige, carreaux de ciment au sol, un lavabo intégré et un plan de toilette en surface solide.
Idées déco de salles de bain craftsman avec des carreaux de béton
1