Idées déco de salles de bain craftsman avec un carrelage imitation parquet
Trier par :
Budget
Trier par:Populaires du jour
1 - 20 sur 29 photos

Cette photo montre une salle de bain principale craftsman de taille moyenne avec des portes de placard blanches, WC séparés, un carrelage blanc, un carrelage imitation parquet, un mur marron, un sol en marbre, une vasque, un plan de toilette en marbre, un sol blanc, une cabine de douche à porte coulissante, un plan de toilette blanc, meuble simple vasque, meuble-lavabo sur pied, un plafond en bois et boiseries.

The master bathroom space, with a large custom tile shower with frame less glass and storage niches, double vanity and toilet with linen storage alongside it.
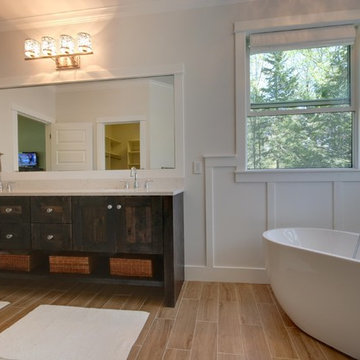
Brian Terrien
Aménagement d'une grande salle de bain principale craftsman en bois vieilli avec un placard en trompe-l'oeil, un plan de toilette en quartz, une baignoire indépendante, un carrelage beige, un carrelage imitation parquet et un mur blanc.
Aménagement d'une grande salle de bain principale craftsman en bois vieilli avec un placard en trompe-l'oeil, un plan de toilette en quartz, une baignoire indépendante, un carrelage beige, un carrelage imitation parquet et un mur blanc.
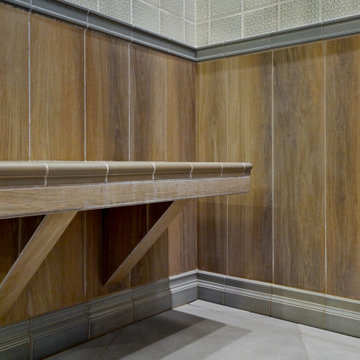
This custom home, sitting above the City within the hills of Corvallis, was carefully crafted with attention to the smallest detail. The homeowners came to us with a vision of their dream home, and it was all hands on deck between the G. Christianson team and our Subcontractors to create this masterpiece! Each room has a theme that is unique and complementary to the essence of the home, highlighted in the Swamp Bathroom and the Dogwood Bathroom. The home features a thoughtful mix of materials, using stained glass, tile, art, wood, and color to create an ambiance that welcomes both the owners and visitors with warmth. This home is perfect for these homeowners, and fits right in with the nature surrounding the home!
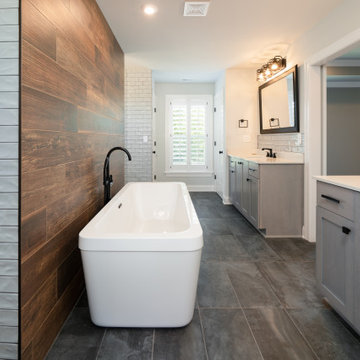
Exemple d'une grande salle de bain principale craftsman en bois avec un placard avec porte à panneau encastré, des portes de placard grises, une baignoire indépendante, un espace douche bain, un carrelage marron, un carrelage imitation parquet, un mur gris, un sol en ardoise, un lavabo posé, un plan de toilette en surface solide, un sol gris, aucune cabine, un plan de toilette blanc, meuble double vasque et meuble-lavabo encastré.
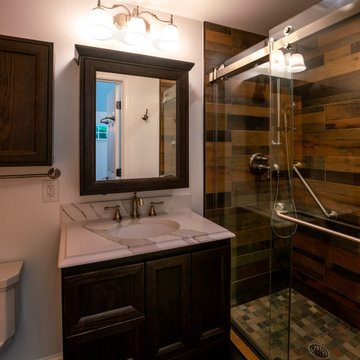
Réalisation d'une salle d'eau craftsman de taille moyenne avec des portes de placard marrons, un carrelage marron, un carrelage imitation parquet, un mur blanc, parquet foncé, un plan de toilette en marbre, un sol marron, une cabine de douche à porte coulissante, un plan de toilette blanc, meuble simple vasque et meuble-lavabo encastré.
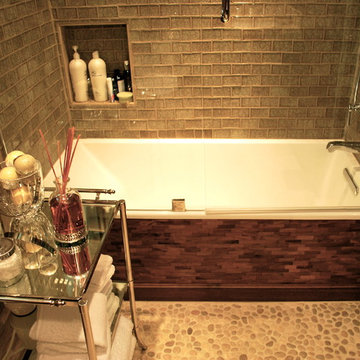
Pre-finished, pre-sealed, custom made American Walnut mosaic tiles.
Exemple d'une salle de bain principale craftsman avec une baignoire en alcôve, un carrelage marron et un carrelage imitation parquet.
Exemple d'une salle de bain principale craftsman avec une baignoire en alcôve, un carrelage marron et un carrelage imitation parquet.
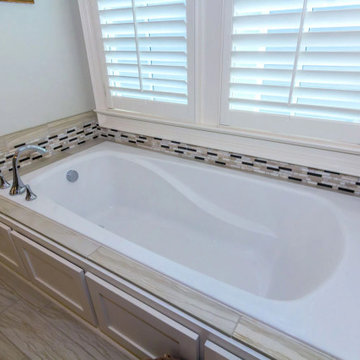
A custom tub alcove with beautiful wood-look tile and mosaic tile accent.
Inspiration pour une salle de bain principale craftsman de taille moyenne avec un placard à porte shaker, meuble-lavabo encastré, des portes de placard blanches, une baignoire en alcôve, un carrelage multicolore, un carrelage imitation parquet, un mur bleu, un sol en carrelage imitation parquet, un lavabo encastré, un sol marron, un plan de toilette multicolore et meuble double vasque.
Inspiration pour une salle de bain principale craftsman de taille moyenne avec un placard à porte shaker, meuble-lavabo encastré, des portes de placard blanches, une baignoire en alcôve, un carrelage multicolore, un carrelage imitation parquet, un mur bleu, un sol en carrelage imitation parquet, un lavabo encastré, un sol marron, un plan de toilette multicolore et meuble double vasque.
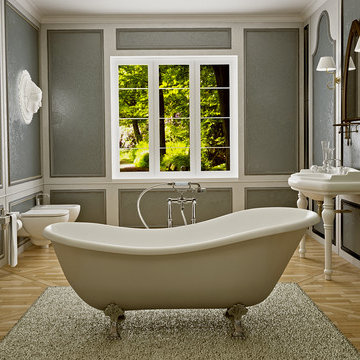
BAGNODESIGN Glasgow
Exemple d'une salle de bain craftsman de taille moyenne avec une baignoire indépendante, WC suspendus, un carrelage beige, un carrelage imitation parquet, un mur gris et un sol en bois brun.
Exemple d'une salle de bain craftsman de taille moyenne avec une baignoire indépendante, WC suspendus, un carrelage beige, un carrelage imitation parquet, un mur gris et un sol en bois brun.
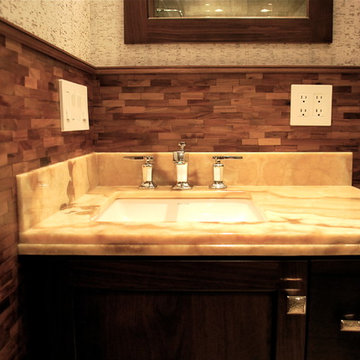
Pre-finished, pre-sealed, custom made American Walnut mosaic tiles.
Exemple d'une salle de bain craftsman avec un carrelage marron et un carrelage imitation parquet.
Exemple d'une salle de bain craftsman avec un carrelage marron et un carrelage imitation parquet.
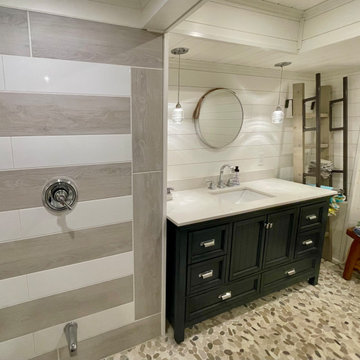
Idées déco pour une salle de bain principale craftsman de taille moyenne avec un placard à porte affleurante, des portes de placard bleues, une douche ouverte, WC séparés, un carrelage gris, un carrelage imitation parquet, un mur blanc, un sol en galet, un lavabo encastré, un plan de toilette en quartz modifié, un sol beige, aucune cabine, un plan de toilette blanc, une niche, meuble simple vasque, meuble-lavabo encastré, un plafond en lambris de bois et du lambris de bois.
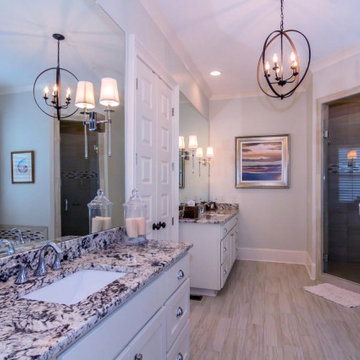
A dramatic double entry door separates dual vanities in this spacious master bath. The wood look tile, sconces, and chandelier add an atmosphere of romance and warmth to the space.
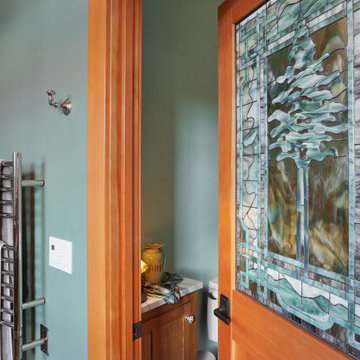
This custom home, sitting above the City within the hills of Corvallis, was carefully crafted with attention to the smallest detail. The homeowners came to us with a vision of their dream home, and it was all hands on deck between the G. Christianson team and our Subcontractors to create this masterpiece! Each room has a theme that is unique and complementary to the essence of the home, highlighted in the Swamp Bathroom and the Dogwood Bathroom. The home features a thoughtful mix of materials, using stained glass, tile, art, wood, and color to create an ambiance that welcomes both the owners and visitors with warmth. This home is perfect for these homeowners, and fits right in with the nature surrounding the home!
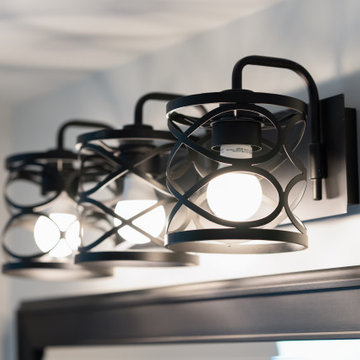
Idées déco pour une grande salle de bain principale craftsman en bois avec un placard avec porte à panneau encastré, des portes de placard grises, une baignoire indépendante, un espace douche bain, un carrelage marron, un carrelage imitation parquet, un mur gris, un sol en ardoise, un lavabo posé, un plan de toilette en surface solide, un sol gris, aucune cabine, un plan de toilette blanc, meuble double vasque et meuble-lavabo encastré.
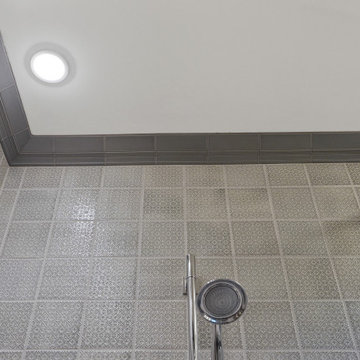
This custom home, sitting above the City within the hills of Corvallis, was carefully crafted with attention to the smallest detail. The homeowners came to us with a vision of their dream home, and it was all hands on deck between the G. Christianson team and our Subcontractors to create this masterpiece! Each room has a theme that is unique and complementary to the essence of the home, highlighted in the Swamp Bathroom and the Dogwood Bathroom. The home features a thoughtful mix of materials, using stained glass, tile, art, wood, and color to create an ambiance that welcomes both the owners and visitors with warmth. This home is perfect for these homeowners, and fits right in with the nature surrounding the home!
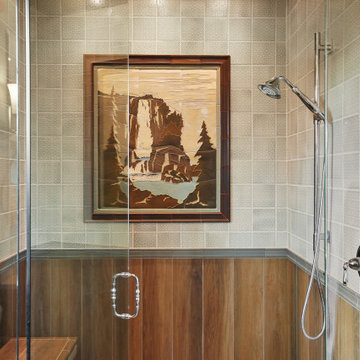
This custom home, sitting above the City within the hills of Corvallis, was carefully crafted with attention to the smallest detail. The homeowners came to us with a vision of their dream home, and it was all hands on deck between the G. Christianson team and our Subcontractors to create this masterpiece! Each room has a theme that is unique and complementary to the essence of the home, highlighted in the Swamp Bathroom and the Dogwood Bathroom. The home features a thoughtful mix of materials, using stained glass, tile, art, wood, and color to create an ambiance that welcomes both the owners and visitors with warmth. This home is perfect for these homeowners, and fits right in with the nature surrounding the home!

Aménagement d'une grande salle de bain principale craftsman en bois avec une baignoire indépendante, un espace douche bain, un carrelage marron, un carrelage imitation parquet, un mur gris, un sol en ardoise, un sol gris, aucune cabine et un plan de toilette blanc.

Pierre Jean-Baptiste planned & designed this miniscule bathroom in what is known as “Mission Style”. We added light grey wainscoting with dark brown (Sherwin Williams SW 7025) low VOC wall paint above to add contrast to the newly added custom wainscotting. All trim, ceiling panels, and the vanity is crafted of reclaimed wood. We integrated LED recessed ceiling lights to reduce power consumption. Grab bars were placed to assist in the client’s mobility as required due to a recent surgery. Overall, this bathroom achieved the goal of being environmentally friendly as well as design conscious.
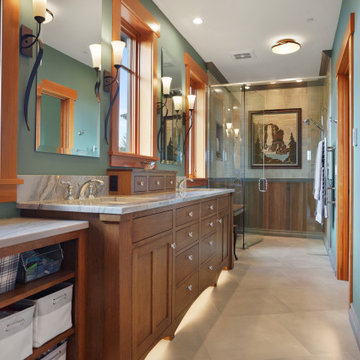
This custom home, sitting above the City within the hills of Corvallis, was carefully crafted with attention to the smallest detail. The homeowners came to us with a vision of their dream home, and it was all hands on deck between the G. Christianson team and our Subcontractors to create this masterpiece! Each room has a theme that is unique and complementary to the essence of the home, highlighted in the Swamp Bathroom and the Dogwood Bathroom. The home features a thoughtful mix of materials, using stained glass, tile, art, wood, and color to create an ambiance that welcomes both the owners and visitors with warmth. This home is perfect for these homeowners, and fits right in with the nature surrounding the home!
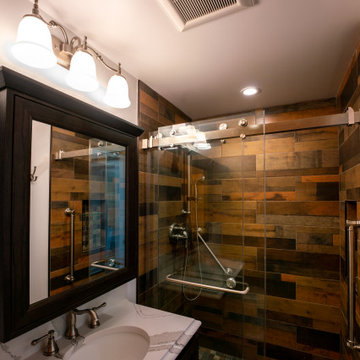
This beautiful bathroom keeps the rustic modern look from the guest bedroom, featuring a glass sliding shower door with faux-wood tiled walls.
Réalisation d'une salle d'eau craftsman de taille moyenne avec des portes de placard marrons, un carrelage marron, un carrelage imitation parquet, un mur blanc, parquet foncé, un plan de toilette en marbre, un sol marron, une cabine de douche à porte coulissante, un plan de toilette blanc, meuble simple vasque et meuble-lavabo encastré.
Réalisation d'une salle d'eau craftsman de taille moyenne avec des portes de placard marrons, un carrelage marron, un carrelage imitation parquet, un mur blanc, parquet foncé, un plan de toilette en marbre, un sol marron, une cabine de douche à porte coulissante, un plan de toilette blanc, meuble simple vasque et meuble-lavabo encastré.
Idées déco de salles de bain craftsman avec un carrelage imitation parquet
1