Idées déco de salles de bain craftsman avec un mur beige
Trier par :
Budget
Trier par:Populaires du jour
1 - 20 sur 4 500 photos

Shaker Solid | Maple | Sable
The stained glass classic craftsman style window was carried through to the two vanity mirrors. Note the unified decorative details of the moulding treatments.

Aménagement d'une salle d'eau craftsman de taille moyenne avec un placard à porte shaker, des portes de placard noires, WC séparés, un carrelage noir et blanc, un carrelage gris, un mur beige, un sol en linoléum, un lavabo encastré et un plan de toilette en marbre.
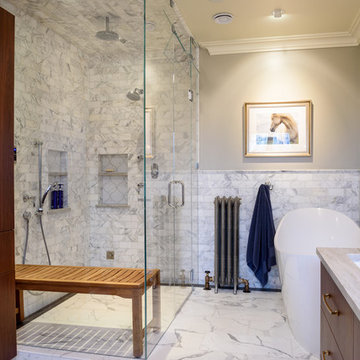
Idées déco pour une salle de bain principale craftsman en bois foncé de taille moyenne avec un placard à porte plane, une baignoire indépendante, une douche à l'italienne, WC à poser, un carrelage gris, un carrelage blanc, du carrelage en marbre, un mur beige, un sol en carrelage de porcelaine, un lavabo encastré, un plan de toilette en marbre, un sol blanc, une cabine de douche à porte battante et un plan de toilette blanc.
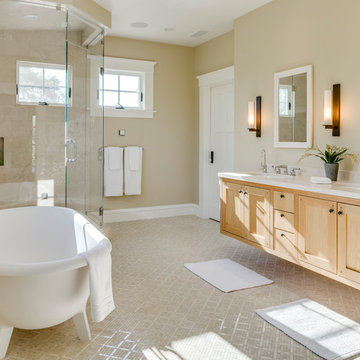
Idée de décoration pour une salle de bain principale craftsman en bois clair de taille moyenne avec un placard avec porte à panneau encastré, une baignoire indépendante, une douche d'angle, WC séparés, un carrelage beige, des carreaux de porcelaine, un mur beige, un sol en carrelage de terre cuite, un lavabo encastré, un plan de toilette en quartz modifié, un sol beige, une cabine de douche à porte battante et un plan de toilette blanc.

This project was completed for clients who wanted a comfortable, accessible 1ST floor bathroom for their grown daughter to use during visits to their home as well as a nicely-appointed space for any guest. Their daughter has some accessibility challenges so the bathroom was also designed with that in mind.
The original space worked fairly well in some ways, but we were able to tweak a few features to make the space even easier to maneuver through. We started by making the entry to the shower flush so that there is no curb to step over. In addition, although there was an existing oversized seat in the shower, it was way too deep and not comfortable to sit on and just wasted space. We made the shower a little smaller and then provided a fold down teak seat that is slip resistant, warm and comfortable to sit on and can flip down only when needed. Thus we were able to create some additional storage by way of open shelving to the left of the shower area. The open shelving matches the wood vanity and allows a spot for the homeowners to display heirlooms as well as practical storage for things like towels and other bath necessities.
We carefully measured all the existing heights and locations of countertops, toilet seat, and grab bars to make sure that we did not undo the things that were already working well. We added some additional hidden grab bars or “grabcessories” at the toilet paper holder and shower shelf for an extra layer of assurance. Large format, slip-resistant floor tile was added eliminating as many grout lines as possible making the surface less prone to tripping. We used a wood look tile as an accent on the walls, and open storage in the vanity allowing for easy access for clean towels. Bronze fixtures and frameless glass shower doors add an elegant yet homey feel that was important for the homeowner. A pivot mirror allows adjustability for different users.
If you are interested in designing a bathroom featuring “Living In Place” or accessibility features, give us a call to find out more. Susan Klimala, CKBD, is a Certified Aging In Place Specialist (CAPS) and particularly enjoys helping her clients with unique needs in the context of beautifully designed spaces.
Designed by: Susan Klimala, CKD, CBD
Photography by: Michael Alan Kaskel
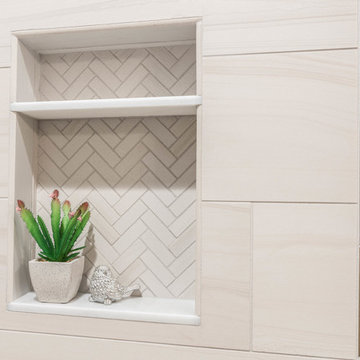
Florida Tile Sequence Herringbone Mosaic in Drift was used inside the shower niche. The 2.5x9 Zenith tile in Umbia Matte from Bedrosians was used to border the wainscot.
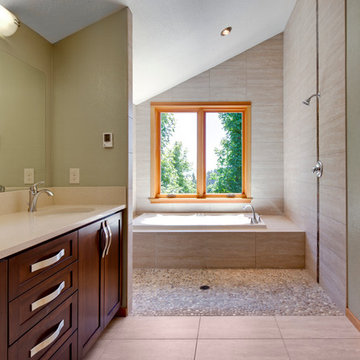
This jetted tub has a great view outside, and can handle as much splashing as you like, as everything drains into the shower.
Actually a double shower with shower heads on both sides!
Great design by 2form architecture. Awesome shower!
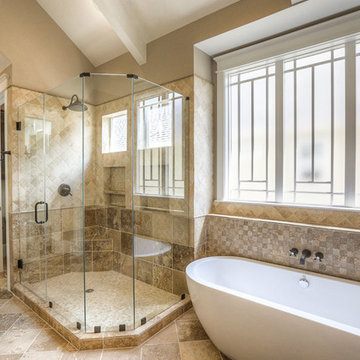
Cette photo montre une grande salle de bain principale craftsman en bois foncé avec un placard avec porte à panneau encastré, une baignoire indépendante, une douche d'angle, WC séparés, un carrelage beige, un carrelage marron, des carreaux de céramique, un mur beige, un sol en carrelage de céramique et un lavabo encastré.

Doug Burke Photography
Idées déco pour une très grande salle de bain principale craftsman en bois foncé avec une baignoire encastrée, un mur beige, un sol en travertin, une douche d'angle, un carrelage beige, un carrelage de pierre, une vasque, un placard avec porte à panneau surélevé et un plan de toilette en granite.
Idées déco pour une très grande salle de bain principale craftsman en bois foncé avec une baignoire encastrée, un mur beige, un sol en travertin, une douche d'angle, un carrelage beige, un carrelage de pierre, une vasque, un placard avec porte à panneau surélevé et un plan de toilette en granite.
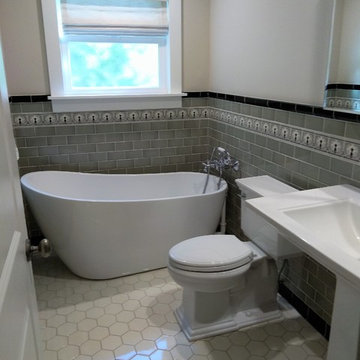
This bathroom was a dated mish-mash (see Before Pics!) We decided to design it with mission/arts & crafts style tiles & include the farmhouse window frame(s) that go throughout the house. It's a pretty space now!
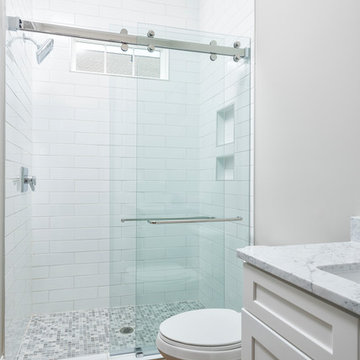
Cette image montre une douche en alcôve craftsman de taille moyenne avec un placard avec porte à panneau encastré, des portes de placard blanches, WC à poser, un carrelage blanc, des carreaux de céramique, un mur beige, parquet clair, un lavabo posé, un plan de toilette en granite, un sol marron, une cabine de douche à porte coulissante et un plan de toilette gris.
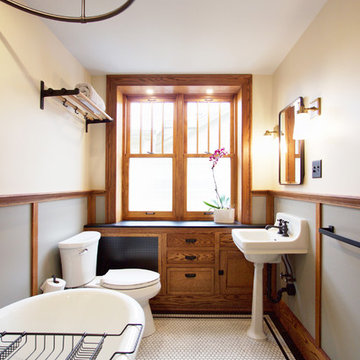
Idées déco pour une salle d'eau craftsman en bois brun avec un placard à porte shaker, une baignoire sur pieds, un combiné douche/baignoire, WC séparés, un sol en carrelage de terre cuite, un sol blanc, une cabine de douche avec un rideau, un mur beige et un lavabo suspendu.
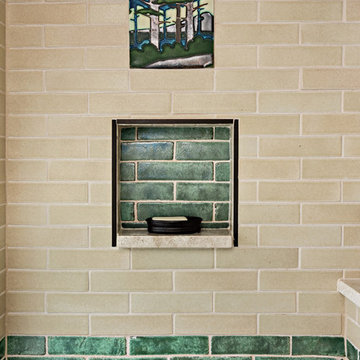
Overview of new bathroom addition. Heated floors in the bathroom are an essential for the homeowner during cold Minnesota winters. Adding this bathroom to the second floor of this 1 1/2 story house eliminates the need for late night trips downstairs in the dark for bathroom breaks. The green accent wall tile is repeated in a "rug" detail in the shower floor.
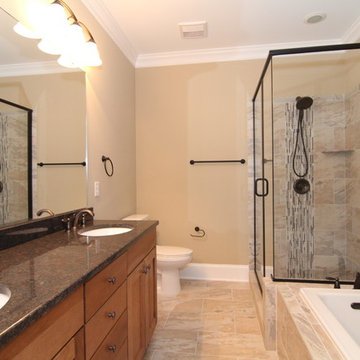
This small, efficient master bathroom offers an ample tile shower, soaking tub, and his and hers style vanity.
Exemple d'une petite salle de bain principale craftsman en bois clair avec un lavabo encastré, un placard avec porte à panneau encastré, un plan de toilette en granite, une douche d'angle, WC à poser, un carrelage multicolore, des carreaux de céramique, un mur beige, un sol en carrelage de céramique et une baignoire posée.
Exemple d'une petite salle de bain principale craftsman en bois clair avec un lavabo encastré, un placard avec porte à panneau encastré, un plan de toilette en granite, une douche d'angle, WC à poser, un carrelage multicolore, des carreaux de céramique, un mur beige, un sol en carrelage de céramique et une baignoire posée.
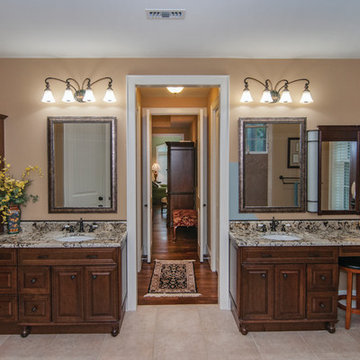
The well-appointed master suite includes porch access, two walk-in closets, and a secluded sitting room surrounded by rear views. The master bathroom is a spa-like retreat with dual vanities, a walk-in shower, built-ins and a vaulted ceiling.
G. Frank Hart Photography: http://www.gfrankhartphoto.com
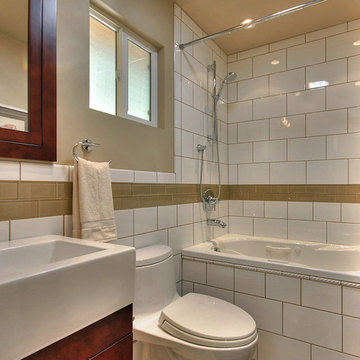
Blu Photography
Idée de décoration pour une petite salle de bain craftsman en bois foncé avec WC à poser, un carrelage blanc, des carreaux de céramique, un mur beige et tomettes au sol.
Idée de décoration pour une petite salle de bain craftsman en bois foncé avec WC à poser, un carrelage blanc, des carreaux de céramique, un mur beige et tomettes au sol.
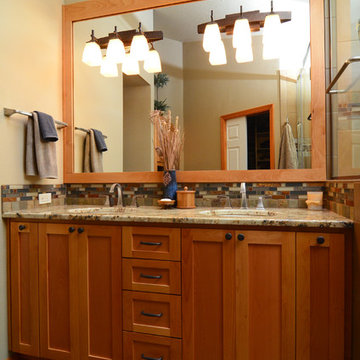
A rarely used bathtub took up valuable space in this small master bathroom. We removed this obvious problem by creative a studding oversized shower in its place.
Photo by Vern Uyetake
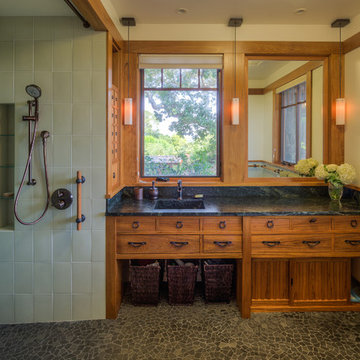
Treve Johnson
Aménagement d'une grande salle de bain craftsman en bois brun avec un lavabo intégré, un plan de toilette en marbre, une douche ouverte, un carrelage vert, un carrelage en pâte de verre, un mur beige et aucune cabine.
Aménagement d'une grande salle de bain craftsman en bois brun avec un lavabo intégré, un plan de toilette en marbre, une douche ouverte, un carrelage vert, un carrelage en pâte de verre, un mur beige et aucune cabine.
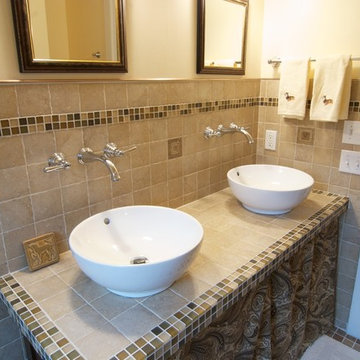
Aménagement d'une grande salle de bain principale craftsman avec une douche ouverte, un carrelage beige, des carreaux de porcelaine, un mur beige, un sol en carrelage de porcelaine, une vasque et un plan de toilette en carrelage.
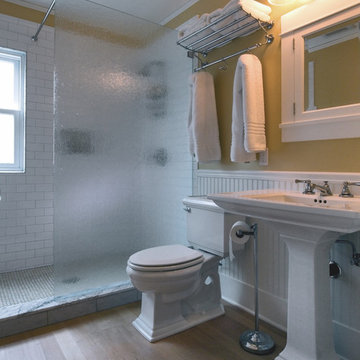
“© 2010, Dale Lang”
Réalisation d'une salle d'eau craftsman de taille moyenne avec des portes de placard blanches, une douche ouverte, un carrelage blanc, des carreaux de céramique, un mur beige, un lavabo de ferme, WC séparés, parquet clair, un sol beige et aucune cabine.
Réalisation d'une salle d'eau craftsman de taille moyenne avec des portes de placard blanches, une douche ouverte, un carrelage blanc, des carreaux de céramique, un mur beige, un lavabo de ferme, WC séparés, parquet clair, un sol beige et aucune cabine.
Idées déco de salles de bain craftsman avec un mur beige
1