Idées déco de salles de bain craftsman avec un mur marron
Trier par :
Budget
Trier par:Populaires du jour
1 - 20 sur 334 photos
1 sur 3

Working with the homeowners and our design team, we feel that we created the ultimate spa retreat. The main focus is the grand vanity with towers on either side and matching bridge spanning above to hold the LED lights. By Plain & Fancy cabinetry, the Vogue door beaded inset door works well with the Forest Shadow finish. The toe space has a decorative valance down below with LED lighting behind. Centaurus granite rests on top with white vessel sinks and oil rubber bronze fixtures. The light stone wall in the backsplash area provides a nice contrast and softens up the masculine tones. Wall sconces with angled mirrors added a nice touch.
We brought the stone wall back behind the freestanding bathtub appointed with a wall mounted tub filler. The 69" Victoria & Albert bathtub features clean lines and LED uplighting behind. This all sits on a french pattern travertine floor with a hidden surprise; their is a heating system underneath.
In the shower we incorporated more stone, this time in the form of a darker split river rock. We used this as the main shower floor and as listello bands. Kohler oil rubbed bronze shower heads, rain head, and body sprayer finish off the master bath.
Photographer: Johan Roetz
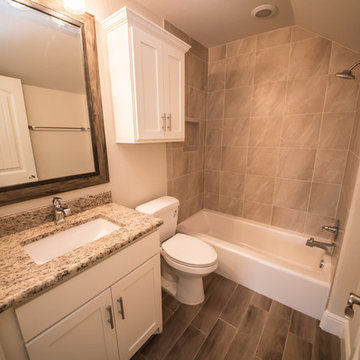
Having a full bath in the upstairs bonus room allows the space to be even more flexible in its uses.
Aménagement d'une salle d'eau craftsman de taille moyenne avec des portes de placard blanches, un carrelage beige, des carreaux de céramique, un mur marron, un sol en carrelage de céramique, un lavabo encastré, un plan de toilette en granite, un placard à porte shaker, un combiné douche/baignoire et WC séparés.
Aménagement d'une salle d'eau craftsman de taille moyenne avec des portes de placard blanches, un carrelage beige, des carreaux de céramique, un mur marron, un sol en carrelage de céramique, un lavabo encastré, un plan de toilette en granite, un placard à porte shaker, un combiné douche/baignoire et WC séparés.
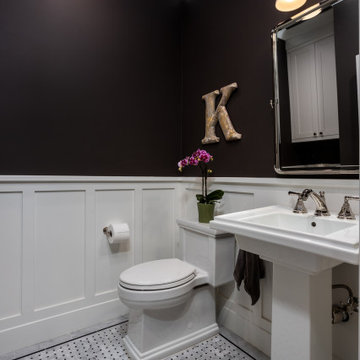
Réalisation d'une petite salle de bain craftsman avec un mur marron, un lavabo de ferme, un sol multicolore, meuble-lavabo sur pied et boiseries.
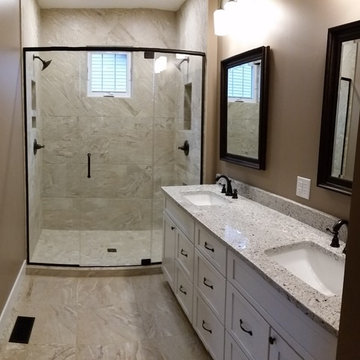
Cette image montre une salle de bain craftsman de taille moyenne avec un placard à porte shaker, des portes de placard blanches, WC séparés, un carrelage beige, un carrelage de pierre, un mur marron, un sol en marbre, un lavabo encastré, un plan de toilette en quartz modifié, un sol beige et une cabine de douche à porte battante.
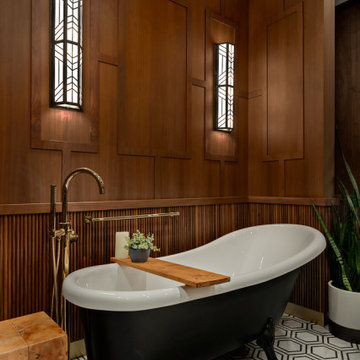
Exemple d'une salle de bain principale craftsman en bois avec une baignoire sur pieds, un sol en carrelage de terre cuite, un sol multicolore, du lambris et un mur marron.
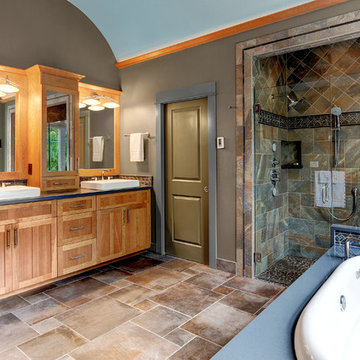
Cette image montre une grande salle de bain principale craftsman en bois clair avec un placard à porte shaker, une baignoire posée, une douche à l'italienne, un carrelage multicolore, des carreaux de porcelaine, un mur marron, un sol en carrelage de porcelaine, une vasque et un plan de toilette en quartz modifié.

Will Horne
Idées déco pour une salle de bain principale craftsman en bois brun de taille moyenne avec un lavabo encastré, un plan de toilette en marbre, une baignoire indépendante, une douche ouverte, un carrelage vert, un mur marron, aucune cabine et un placard à porte shaker.
Idées déco pour une salle de bain principale craftsman en bois brun de taille moyenne avec un lavabo encastré, un plan de toilette en marbre, une baignoire indépendante, une douche ouverte, un carrelage vert, un mur marron, aucune cabine et un placard à porte shaker.
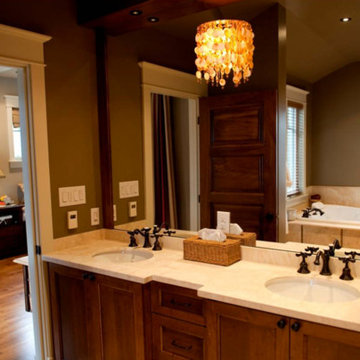
Cette image montre une salle de bain principale craftsman en bois foncé de taille moyenne avec un placard avec porte à panneau encastré, une baignoire posée, un mur marron, un lavabo encastré, un plan de toilette en surface solide et une douche d'angle.

Cette photo montre une salle de bain principale craftsman de taille moyenne avec des portes de placard blanches, WC séparés, un carrelage blanc, un carrelage imitation parquet, un mur marron, un sol en marbre, une vasque, un plan de toilette en marbre, un sol blanc, une cabine de douche à porte coulissante, un plan de toilette blanc, meuble simple vasque, meuble-lavabo sur pied, un plafond en bois et boiseries.

Doug Burke Photography
Idée de décoration pour une grande douche en alcôve craftsman en bois foncé avec un mur marron, un placard à porte plane, un carrelage gris, un carrelage multicolore, du carrelage en ardoise, un sol en ardoise, un lavabo encastré, un plan de toilette en granite et hammam.
Idée de décoration pour une grande douche en alcôve craftsman en bois foncé avec un mur marron, un placard à porte plane, un carrelage gris, un carrelage multicolore, du carrelage en ardoise, un sol en ardoise, un lavabo encastré, un plan de toilette en granite et hammam.
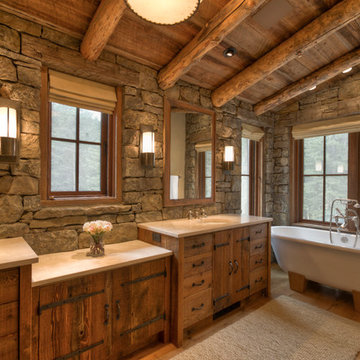
Exemple d'une grande salle de bain principale craftsman en bois brun avec un placard à porte plane, une baignoire sur pieds, un sol en bois brun, un lavabo encastré, un plan de toilette en granite, WC séparés, un carrelage de pierre et un mur marron.
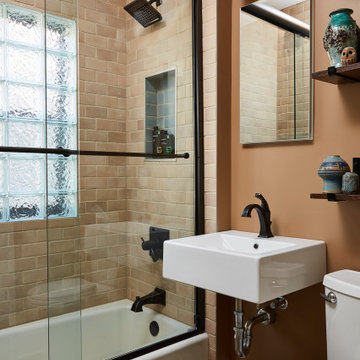
This petite guest bathroom got a makeover appropriate for this craftsman bungalow. Earthy handmade ceramic tile brings warmth to the space. Eliminating a claw foot tub with high sides allowed for a more accessible tub and shower.
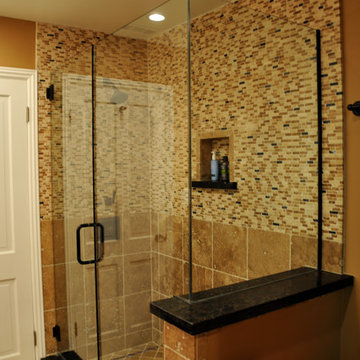
Cette image montre une salle de bain craftsman en bois foncé de taille moyenne avec un placard à porte shaker, un mur marron, un lavabo encastré, un plan de toilette en granite, une cabine de douche à porte battante et un plan de toilette noir.
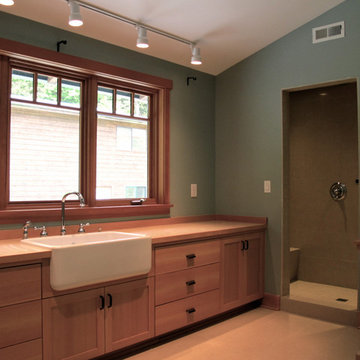
Inspiration pour une salle d'eau craftsman en bois brun de taille moyenne avec un placard à porte shaker, WC à poser, un mur marron, un sol en carrelage de céramique, un plan de toilette en bois et un sol beige.
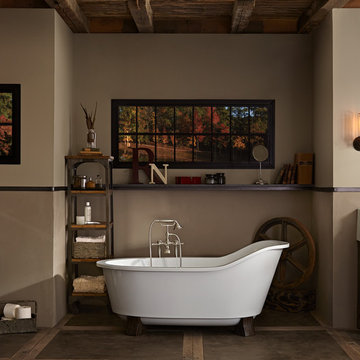
Idées déco pour une salle de bain principale craftsman en bois foncé de taille moyenne avec un placard en trompe-l'oeil, une baignoire indépendante, WC à poser, un mur marron, sol en béton ciré, une grande vasque et un sol marron.
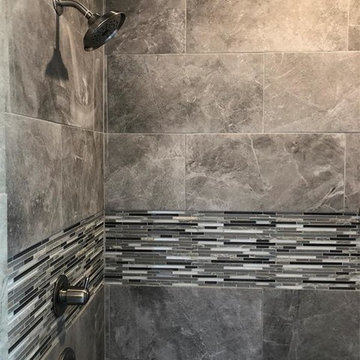
Beautiful master bath with double vanities, tiled shower, jetted tub.
Réalisation d'une salle de bain principale craftsman de taille moyenne avec un placard à porte shaker, des portes de placard blanches, une baignoire posée, une douche d'angle, WC à poser, un carrelage multicolore, des carreaux de céramique, un mur marron, parquet clair, un lavabo encastré, un plan de toilette en quartz, un sol gris, une cabine de douche à porte battante et un plan de toilette blanc.
Réalisation d'une salle de bain principale craftsman de taille moyenne avec un placard à porte shaker, des portes de placard blanches, une baignoire posée, une douche d'angle, WC à poser, un carrelage multicolore, des carreaux de céramique, un mur marron, parquet clair, un lavabo encastré, un plan de toilette en quartz, un sol gris, une cabine de douche à porte battante et un plan de toilette blanc.
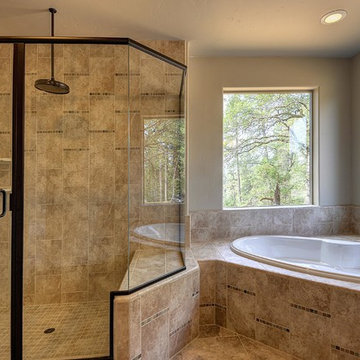
Réalisation d'une salle de bain craftsman en bois brun avec un bain bouillonnant, une douche d'angle, des carreaux de céramique, un mur marron, un sol en carrelage de céramique et un carrelage beige.
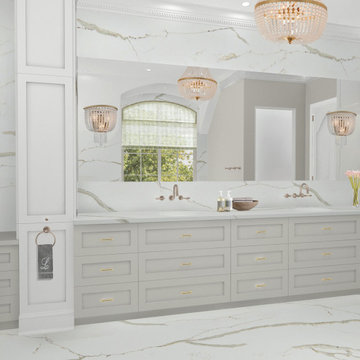
Cette photo montre une très grande salle de bain principale craftsman en bois foncé avec un placard à porte affleurante, une baignoire indépendante, un espace douche bain, WC séparés, un carrelage blanc, un carrelage métro, un mur marron, un sol en marbre, un lavabo encastré, un plan de toilette en marbre, un sol noir, une cabine de douche à porte battante et un plan de toilette beige.

This second floor guest bathroom does not get much natural light and so we decided to play on this fact and opted for a dark copper wall color to enhance the moody vibe.

Pierre Jean-Baptiste planned & designed this miniscule bathroom in what is known as “Mission Style”. We added light grey wainscoting with dark brown (Sherwin Williams SW 7025) low VOC wall paint above to add contrast to the newly added custom wainscotting. All trim, ceiling panels, and the vanity is crafted of reclaimed wood. We integrated LED recessed ceiling lights to reduce power consumption. Grab bars were placed to assist in the client’s mobility as required due to a recent surgery. Overall, this bathroom achieved the goal of being environmentally friendly as well as design conscious.
Idées déco de salles de bain craftsman avec un mur marron
1