Idées déco de salles de bain craftsman avec un placard à porte vitrée
Trier par :
Budget
Trier par:Populaires du jour
1 - 20 sur 47 photos
1 sur 3

Idées déco pour une salle de bain craftsman de taille moyenne avec un placard à porte vitrée, des portes de placard jaunes, une baignoire en alcôve, un combiné douche/baignoire, WC séparés, un carrelage vert, un carrelage métro, un mur vert, un sol en carrelage de terre cuite, un plan vasque, un sol turquoise et une cabine de douche avec un rideau.

Wing Wong/ Memories TTL
Cette photo montre une salle d'eau craftsman en bois brun de taille moyenne avec WC séparés, un carrelage blanc, un mur blanc, un lavabo encastré, un plan de toilette en granite, un sol multicolore, une cabine de douche à porte battante, un plan de toilette gris, une douche d'angle, un sol en carrelage de terre cuite et un placard à porte vitrée.
Cette photo montre une salle d'eau craftsman en bois brun de taille moyenne avec WC séparés, un carrelage blanc, un mur blanc, un lavabo encastré, un plan de toilette en granite, un sol multicolore, une cabine de douche à porte battante, un plan de toilette gris, une douche d'angle, un sol en carrelage de terre cuite et un placard à porte vitrée.
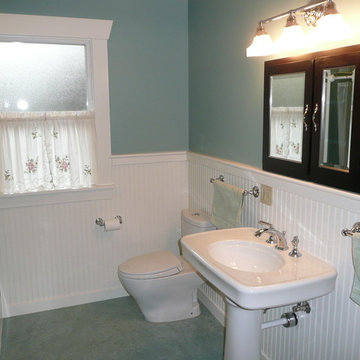
Redo of Bathroom in a craftsman house,
Cette photo montre une salle d'eau craftsman de taille moyenne avec un lavabo de ferme, une baignoire d'angle, WC séparés, un mur vert, un sol en linoléum, un placard à porte vitrée, des portes de placard noires, un plan de toilette en surface solide et un sol gris.
Cette photo montre une salle d'eau craftsman de taille moyenne avec un lavabo de ferme, une baignoire d'angle, WC séparés, un mur vert, un sol en linoléum, un placard à porte vitrée, des portes de placard noires, un plan de toilette en surface solide et un sol gris.
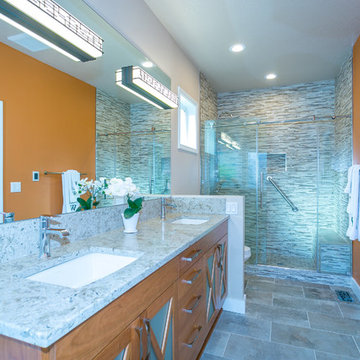
This new master bathroom remodel was created with an inspiration picture. By removing the dividing wall between the existing bathroom and toilet/shower room, replaced with a small pony wall, completely opened up the bathroom, still giving the toilet area some privacy. The nine foot walls help with the grandeur of new space too. Removing the existing fiberglass shower surround and expanding the faux cavity at the end of the shower allowed for a large 4’x6’ shower with bench. The stunning shower wall tile is Pental Bits Muretto, it looks like small stacked stone, but is actually a porcelain tile placed in a stacked pattern. The mega shower spray tower unit makes showering fun. Flooring and tub deck is American Tile San Savino placed in a subway pattern. A custom vanity made in Cherrywood with cross bars on the frosted glass doors is rich in beauty, and topped with Pental Quartz “Cappuccino” slab with matching backsplash. For a splash of color the homeowner’s choose Sherwin Williams Copper Playa. A very large jetted tub, and very challenging to get into the space, makes this new master bathroom truly a retreat.

Interior and Exterior Renovations to existing HGTV featured Tiny Home. We modified the exterior paint color theme and painted the interior of the tiny home to give it a fresh look. The interior of the tiny home has been decorated and furnished for use as an AirBnb space. Outdoor features a new custom built deck and hot tub space.
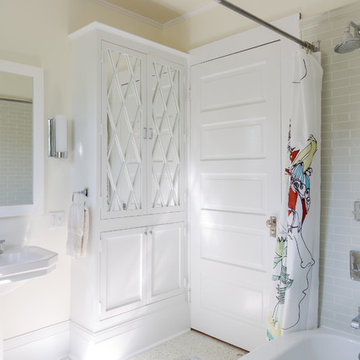
I designed this bathroom to be a modern take on craftsman. Mint green ceramic tiles, terrazzo floors ice white with flecks of green, chrome Kohler hardware in pinstripe pattern and custom cabinet doors to match existing in the home.
Photos by Sara Essex Bradley.
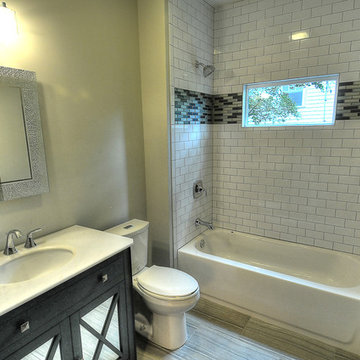
Aménagement d'une salle de bain principale craftsman en bois foncé avec un lavabo encastré, un placard à porte vitrée, un plan de toilette en marbre, une baignoire indépendante, un combiné douche/baignoire, un carrelage gris, des carreaux de porcelaine, un mur gris et un sol en carrelage de porcelaine.
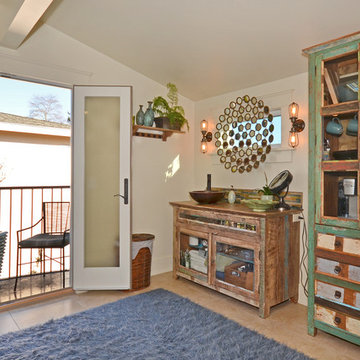
Réalisation d'une douche en alcôve principale craftsman en bois clair de taille moyenne avec un placard à porte vitrée, un mur beige, un sol en carrelage de céramique et un plan de toilette en cuivre.
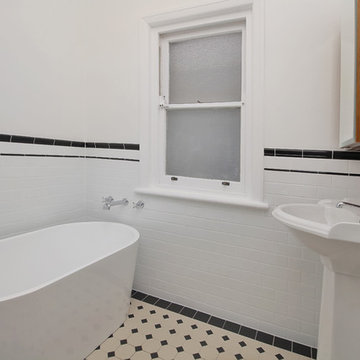
A few years ago we completed the kitchen renovation on this wonderfully maintained Arts and Crafts home, dating back to the 1930’s. Naturally, we were very pleased to be entrusted with the client’s vision for the renovation of the main bathroom, which was to remain true to its origins, yet encompassing modern touches of today.
This was achieved with patterned floor tiles and a pedestal basin. The client selected beautiful tapware from Perrin and Rowe to complement the period. The frameless shower screen, freestanding bath plus the ceramic white wall tile provides an open, bright “feel” we are all looking for in our bathrooms today. Our client also had a passion for Art Deco and personally designed a Shaving Cabinet which Impala created from blackwood veneer. This is a great representation of how Impala working with its clients makes a house a home.
Photos: Archetype Photography
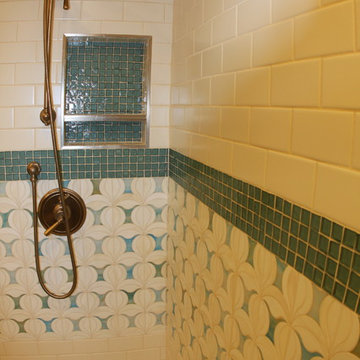
Exemple d'une petite salle d'eau craftsman avec un placard à porte vitrée, des portes de placard blanches, une douche à l'italienne, un carrelage multicolore, des carreaux de céramique, un mur beige, un sol en carrelage de céramique et un lavabo de ferme.
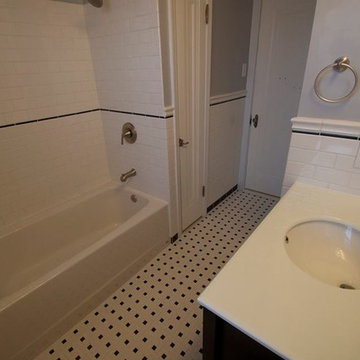
With this bathroom renovation we wanted to keep the original feel, but add some modern touches like subway tile, updated hardware and new cabinetry.
Idées déco pour une douche en alcôve principale craftsman en bois foncé de taille moyenne avec un lavabo intégré, un placard à porte vitrée, un plan de toilette en surface solide, une baignoire en alcôve, WC à poser, un carrelage blanc, un carrelage métro, un mur gris et un sol en carrelage de céramique.
Idées déco pour une douche en alcôve principale craftsman en bois foncé de taille moyenne avec un lavabo intégré, un placard à porte vitrée, un plan de toilette en surface solide, une baignoire en alcôve, WC à poser, un carrelage blanc, un carrelage métro, un mur gris et un sol en carrelage de céramique.
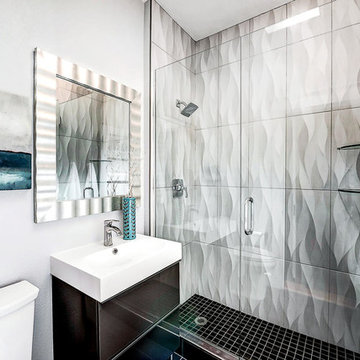
Inspiration pour une petite salle d'eau craftsman avec un placard à porte vitrée, des portes de placard grises, une douche ouverte, WC à poser, un carrelage gris, des carreaux de céramique, un mur gris, un sol en carrelage de porcelaine, un lavabo suspendu, un plan de toilette en quartz modifié, un sol gris, une cabine de douche à porte battante et un plan de toilette blanc.
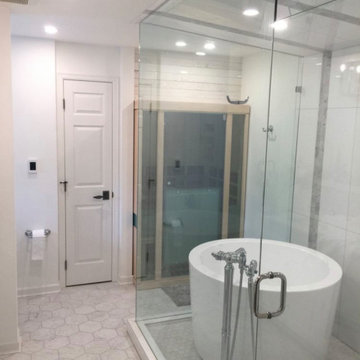
Shower Hot Tub Combinations
Aménagement d'une grande salle de bain principale craftsman avec un placard à porte vitrée, des portes de placard blanches, une baignoire indépendante, un combiné douche/baignoire, WC à poser, un carrelage blanc, des carreaux de céramique, un mur blanc, un sol en linoléum, un lavabo encastré, un plan de toilette en granite, un sol multicolore, une cabine de douche à porte battante, un plan de toilette blanc, une niche, meuble double vasque et meuble-lavabo encastré.
Aménagement d'une grande salle de bain principale craftsman avec un placard à porte vitrée, des portes de placard blanches, une baignoire indépendante, un combiné douche/baignoire, WC à poser, un carrelage blanc, des carreaux de céramique, un mur blanc, un sol en linoléum, un lavabo encastré, un plan de toilette en granite, un sol multicolore, une cabine de douche à porte battante, un plan de toilette blanc, une niche, meuble double vasque et meuble-lavabo encastré.
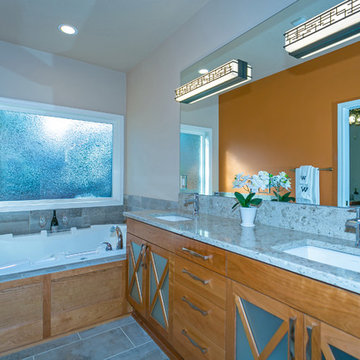
This new master bathroom remodel was created with an inspiration picture. By removing the dividing wall between the existing bathroom and toilet/shower room, replaced with a small pony wall, completely opened up the bathroom, still giving the toilet area some privacy. The nine foot walls help with the grandeur of new space too. Removing the existing fiberglass shower surround and expanding the faux cavity at the end of the shower allowed for a large 4’x6’ shower with bench. The stunning shower wall tile is Pental Bits Muretto, it looks like small stacked stone, but is actually a porcelain tile placed in a stacked pattern. The mega shower spray tower unit makes showering fun. Flooring and tub deck is American Tile San Savino placed in a subway pattern. A custom vanity made in Cherrywood with cross bars on the frosted glass doors is rich in beauty, and topped with Pental Quartz “Cappuccino” slab with matching backsplash. For a splash of color the homeowner’s choose Sherwin Williams Copper Playa. A very large jetted tub, and very challenging to get into the space, makes this new master bathroom truly a retreat.
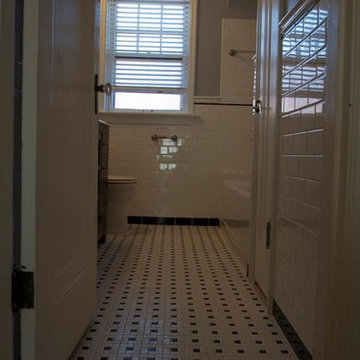
With this bathroom renovation we wanted to keep the original feel, but add some modern touches like subway tile, updated hardware and new cabinetry.
Inspiration pour une douche en alcôve principale craftsman en bois foncé de taille moyenne avec un lavabo intégré, un placard à porte vitrée, un plan de toilette en surface solide, une baignoire en alcôve, WC à poser, un carrelage blanc, un carrelage métro, un mur gris et un sol en carrelage de céramique.
Inspiration pour une douche en alcôve principale craftsman en bois foncé de taille moyenne avec un lavabo intégré, un placard à porte vitrée, un plan de toilette en surface solide, une baignoire en alcôve, WC à poser, un carrelage blanc, un carrelage métro, un mur gris et un sol en carrelage de céramique.
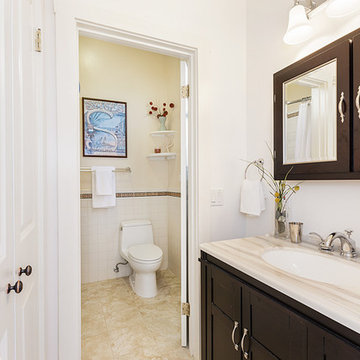
Cette photo montre une salle d'eau craftsman en bois foncé de taille moyenne avec un placard à porte vitrée, un plan de toilette en granite, un carrelage beige, des carreaux de céramique, une baignoire posée, un combiné douche/baignoire, WC à poser et un lavabo posé.
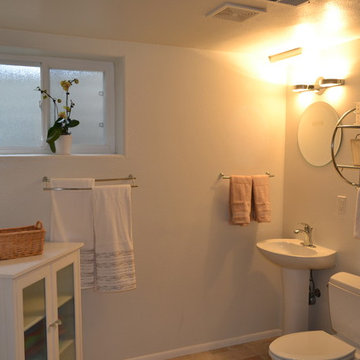
Exemple d'une salle de bain craftsman de taille moyenne avec un placard à porte vitrée, des portes de placard noires, une baignoire posée, un combiné douche/baignoire, WC séparés, un carrelage blanc, des carreaux de porcelaine, un mur blanc, un sol en carrelage de porcelaine et un lavabo de ferme.
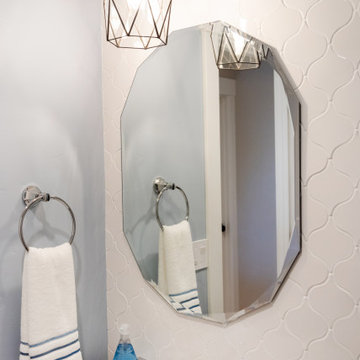
Half bath detail featuring tile accent wall, pedestal sink and chrome fixtures.
Idées déco pour une salle d'eau craftsman de taille moyenne avec un placard à porte vitrée, un carrelage blanc, des carreaux de céramique, un mur bleu et un lavabo de ferme.
Idées déco pour une salle d'eau craftsman de taille moyenne avec un placard à porte vitrée, un carrelage blanc, des carreaux de céramique, un mur bleu et un lavabo de ferme.
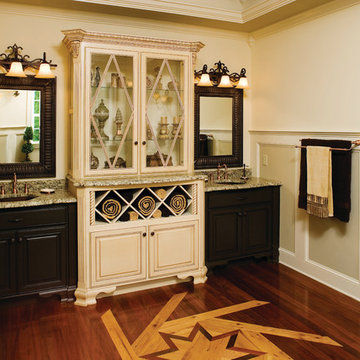
For families that want a large square-footage with the convenience of one floor, this home encompasses all that is luxury one-story living. The massive utility area provides room for more than just washing clothes, while the screen porch with cathedral ceiling adds nice architectural detail. Growing families can transform the 498 sq. ft. bonus room into additional living room space or a playroom for the kids.
The master suite was designed to pamper. Featuring a rear porch, the master bedroom includes an easy way to access Mother Nature. From the cathedral ceiling, his-and-her walk-in closets and spacious master bath, the suite promotes indulgence. The home offers a total of 4 bedrooms and 4.5 baths, to meet the needs of family and overnight guests.
The open kitchen, breakfast and morning rooms become one giant open space. Cathedral ceilings and built-in shelves provide custom details in the morning room, while a fireplace and built-in cabinets accent the great room
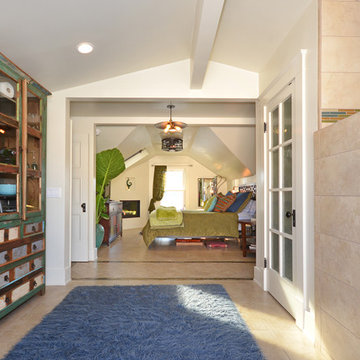
Inspiration pour une douche en alcôve principale craftsman en bois clair de taille moyenne avec un placard à porte vitrée, un mur beige et un sol en carrelage de céramique.
Idées déco de salles de bain craftsman avec un placard à porte vitrée
1