Idées déco de salles de bain craftsman avec un placard sans porte
Trier par :
Budget
Trier par:Populaires du jour
1 - 20 sur 154 photos
1 sur 3
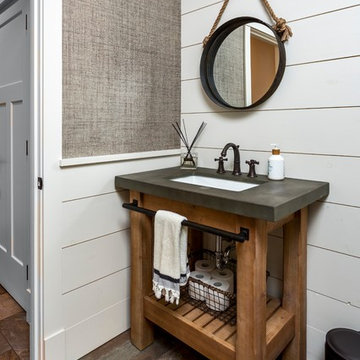
The kitchen isn't the only room worthy of delicious design... and so when these clients saw THEIR personal style come to life in the kitchen, they decided to go all in and put the Maine Coast construction team in charge of building out their vision for the home in its entirety. Talent at its best -- with tastes of this client, we simply had the privilege of doing the easy part -- building their dream home!
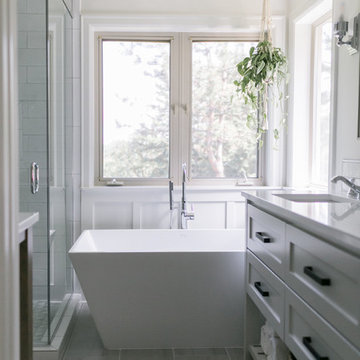
Inspiration pour une petite salle de bain principale craftsman avec un placard sans porte, des portes de placard grises, une baignoire indépendante, une douche d'angle, WC à poser, un carrelage blanc, un carrelage métro, un mur blanc, un sol en carrelage de céramique, un lavabo posé, un plan de toilette en quartz modifié, un sol gris, une cabine de douche à porte battante et un plan de toilette blanc.
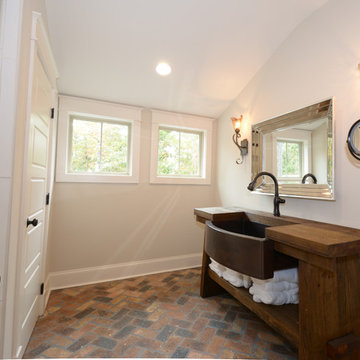
Custom rustic sink, with bronze finishes and herring bone Chicago brick floors.
Réalisation d'une salle de bain principale craftsman en bois vieilli de taille moyenne avec un placard sans porte, un carrelage blanc, un carrelage métro, un mur beige, un sol en brique, un lavabo encastré, un plan de toilette en bois, un sol multicolore, une cabine de douche à porte battante et un plan de toilette marron.
Réalisation d'une salle de bain principale craftsman en bois vieilli de taille moyenne avec un placard sans porte, un carrelage blanc, un carrelage métro, un mur beige, un sol en brique, un lavabo encastré, un plan de toilette en bois, un sol multicolore, une cabine de douche à porte battante et un plan de toilette marron.
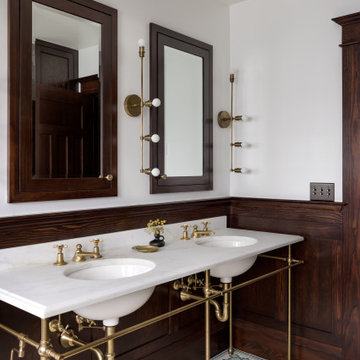
Photography by Miranda Estes
Idées déco pour une grande salle de bain principale craftsman avec un placard sans porte, un mur blanc, un sol en carrelage de porcelaine, un lavabo encastré, un plan de toilette en marbre, un sol multicolore, un plan de toilette blanc, meuble double vasque et meuble-lavabo sur pied.
Idées déco pour une grande salle de bain principale craftsman avec un placard sans porte, un mur blanc, un sol en carrelage de porcelaine, un lavabo encastré, un plan de toilette en marbre, un sol multicolore, un plan de toilette blanc, meuble double vasque et meuble-lavabo sur pied.
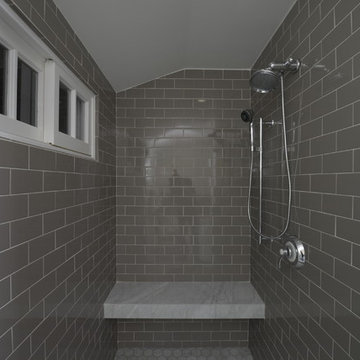
Restoration and remodel of a historic 1901 English Arts & Crafts home in the West Adams neighborhood of Los Angeles by Tim Braseth of ArtCraft Homes, completed in 2013. Space reconfiguration enabled an enlarged vintage-style kitchen and two additional bathrooms for a total of 3. Special features include a pivoting bookcase connecting the library with the kitchen and an expansive deck overlooking the backyard with views to downtown L.A. Renovation by ArtCraft Homes. Staging by Jennifer Giersbrook. Photos by Larry Underhill.
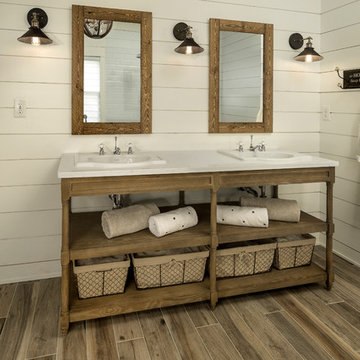
This open shelf vanity creates a natural feel with functional storage and a clean, modern yet warm finish. Some industrial lantern wall sconces with edison bulbs adds some beautiful effect while providing needed lighting for vanity function. Shiplap wrapped walls, wall mounted shelving, and porcelain tile wood-look flooring add the finishing touches to this spa bathroom.
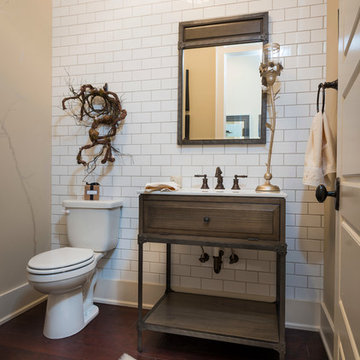
Réalisation d'une petite salle de bain craftsman en bois foncé avec un placard sans porte, WC à poser, un carrelage blanc, des carreaux de céramique, un mur beige, parquet foncé, un lavabo posé et un plan de toilette en granite.
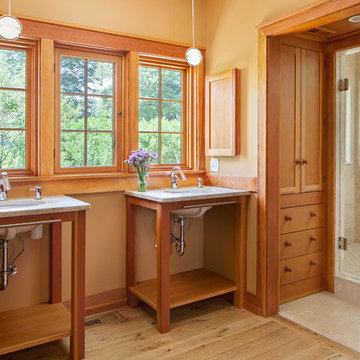
Idées déco pour une douche en alcôve craftsman en bois brun avec un lavabo encastré, un mur jaune, parquet clair, une fenêtre et un placard sans porte.
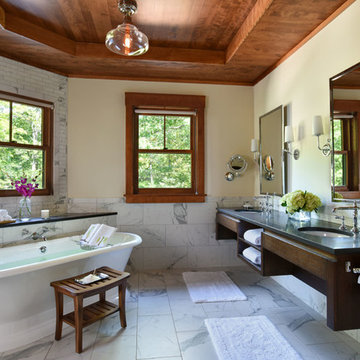
Ken Hayden
Cette photo montre une salle de bain principale craftsman en bois foncé avec un placard sans porte, une baignoire indépendante, un carrelage blanc, un mur beige et un lavabo encastré.
Cette photo montre une salle de bain principale craftsman en bois foncé avec un placard sans porte, une baignoire indépendante, un carrelage blanc, un mur beige et un lavabo encastré.

Cette image montre une salle d'eau craftsman de taille moyenne avec une douche ouverte, WC à poser, un carrelage blanc, un mur blanc, un sol en carrelage de terre cuite, un lavabo de ferme, des dalles de pierre, une cabine de douche avec un rideau, un sol multicolore et un placard sans porte.
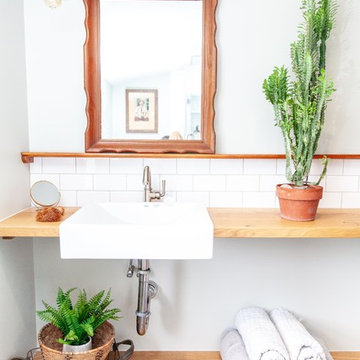
Austin Buck
Exemple d'une salle d'eau craftsman avec un placard sans porte, un mur blanc, un lavabo suspendu, un plan de toilette en bois, un sol gris et un plan de toilette marron.
Exemple d'une salle d'eau craftsman avec un placard sans porte, un mur blanc, un lavabo suspendu, un plan de toilette en bois, un sol gris et un plan de toilette marron.
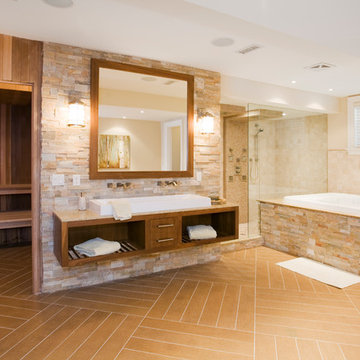
Jason Hartog Photography
Exemple d'une grande salle de bain craftsman en bois brun avec un placard sans porte, une baignoire posée, un carrelage beige, un carrelage marron, un carrelage de pierre, un sol en carrelage de porcelaine, une vasque, un plan de toilette en granite, un sol marron et une cabine de douche à porte battante.
Exemple d'une grande salle de bain craftsman en bois brun avec un placard sans porte, une baignoire posée, un carrelage beige, un carrelage marron, un carrelage de pierre, un sol en carrelage de porcelaine, une vasque, un plan de toilette en granite, un sol marron et une cabine de douche à porte battante.
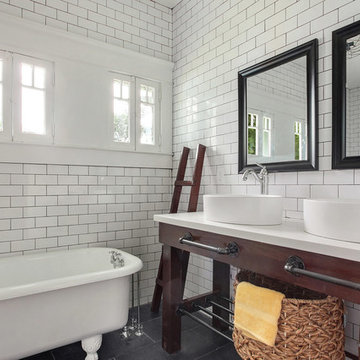
1930's craftsman meets industrial farmhouse. AG completed this Gentilly Terrace bungalow in August 2016. Originally a quaint, 2 bed/1 bath, we added a master suite, knocked down a few walls, and brought this adorable home into the 21st century!
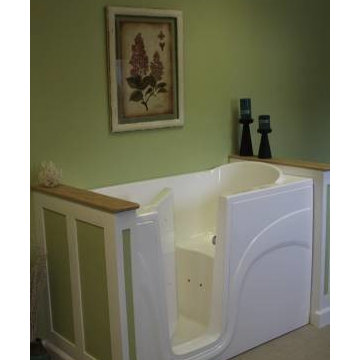
Bathroom Remodel with Walk In Bath Tub. Custom made decorative wooden surround.
Cette image montre une salle d'eau craftsman de taille moyenne avec un placard sans porte, des portes de placard blanches, un bain bouillonnant, WC séparés, un carrelage blanc, des carreaux de céramique, un mur vert, un sol en carrelage de céramique, un lavabo encastré et un plan de toilette en carrelage.
Cette image montre une salle d'eau craftsman de taille moyenne avec un placard sans porte, des portes de placard blanches, un bain bouillonnant, WC séparés, un carrelage blanc, des carreaux de céramique, un mur vert, un sol en carrelage de céramique, un lavabo encastré et un plan de toilette en carrelage.
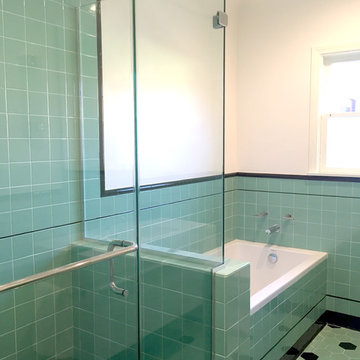
Retro bathroom remodel with authentic retro tile.
Idée de décoration pour une salle de bain craftsman de taille moyenne avec un lavabo intégré, un placard sans porte, des portes de placard blanches, une baignoire posée, une douche d'angle, WC à poser, un carrelage vert, des carreaux de céramique, un mur blanc et un sol en carrelage de céramique.
Idée de décoration pour une salle de bain craftsman de taille moyenne avec un lavabo intégré, un placard sans porte, des portes de placard blanches, une baignoire posée, une douche d'angle, WC à poser, un carrelage vert, des carreaux de céramique, un mur blanc et un sol en carrelage de céramique.
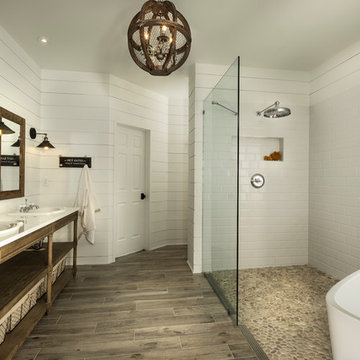
This is a beautiful spa bathroom with open wet room shower featuring a free standing pedestal tub and pebble tile mosaic. The master bath also features an open light wood stained Oak vanity with industrial lantern sconce lighting and a beautiful light, yet warm overall color pallet.

Aménagement d'une petite salle d'eau craftsman en bois brun avec un placard sans porte, un mur bleu, un sol en bois brun, un lavabo intégré, un plan de toilette en surface solide et un sol marron.
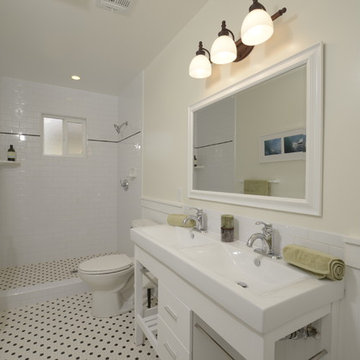
A classic 1925 Colonial Revival bungalow in the Jefferson Park neighborhood of Los Angeles restored and enlarged by Tim Braseth of ArtCraft Homes completed in 2013. Originally a 2 bed/1 bathroom house, it was enlarged with the addition of a master suite for a total of 3 bedrooms and 2 baths. Original vintage details such as a Batchelder tile fireplace with flanking built-ins and original oak flooring are complemented by an all-new vintage-style kitchen with butcher block countertops, hex-tiled bathrooms with beadboard wainscoting and subway tile showers, and French doors leading to a redwood deck overlooking a fully-fenced and gated backyard. The new master retreat features a vaulted ceiling, oversized walk-in closet, and French doors to the backyard deck. Remodeled by ArtCraft Homes. Staged by ArtCraft Collection. Photography by Larry Underhill.
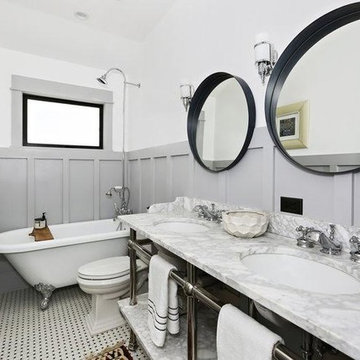
Idée de décoration pour une salle de bain principale craftsman de taille moyenne avec un placard sans porte, une baignoire sur pieds, WC séparés, un mur blanc, un lavabo encastré, un plan de toilette en quartz, un sol blanc et un plan de toilette blanc.

Cette photo montre une petite salle d'eau craftsman avec des portes de placard grises, une douche d'angle, WC à poser, un carrelage blanc, des carreaux de céramique, un mur gris, un sol en marbre, une vasque, un sol blanc, une cabine de douche à porte battante et un placard sans porte.
Idées déco de salles de bain craftsman avec un placard sans porte
1