Idées déco de salles de bain craftsman avec un sol en travertin
Trier par :
Budget
Trier par:Populaires du jour
1 - 20 sur 467 photos

Doug Burke Photography
Idées déco pour une très grande salle de bain principale craftsman en bois foncé avec une baignoire encastrée, un mur beige, un sol en travertin, une douche d'angle, un carrelage beige, un carrelage de pierre, une vasque, un placard avec porte à panneau surélevé et un plan de toilette en granite.
Idées déco pour une très grande salle de bain principale craftsman en bois foncé avec une baignoire encastrée, un mur beige, un sol en travertin, une douche d'angle, un carrelage beige, un carrelage de pierre, une vasque, un placard avec porte à panneau surélevé et un plan de toilette en granite.
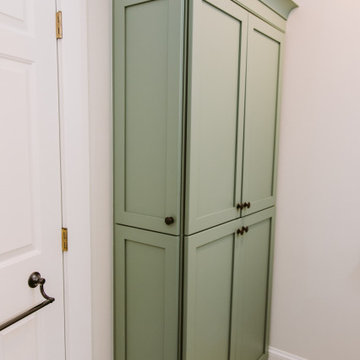
Exemple d'une petite salle de bain principale craftsman avec un placard à porte shaker, des portes de placards vertess, une douche d'angle, WC séparés, un carrelage blanc, un carrelage métro, un mur blanc, un sol en travertin, un lavabo posé, un plan de toilette en stéatite, un sol beige, une cabine de douche à porte battante, un plan de toilette blanc, une niche, meuble simple vasque et meuble-lavabo encastré.
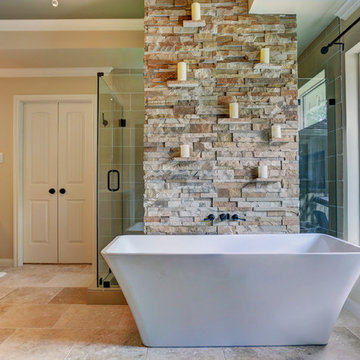
TK Images
Beautiful master bathroom with a stone wall with custom ledges for candles.
Award-Winning Custom Home Builder in Central Houston. We are a design/build company offering clients 3D renderings to see their design before work begins.
www.ashwooddesigns.com
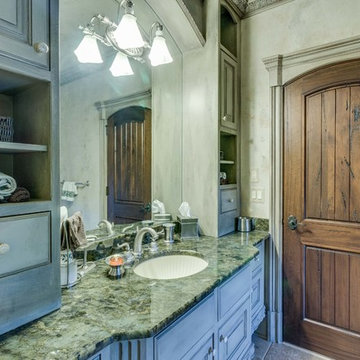
Réalisation d'une salle d'eau craftsman de taille moyenne avec un placard avec porte à panneau surélevé, des portes de placard grises, un carrelage vert, un mur gris, un lavabo encastré, un plan de toilette en granite, un sol en travertin, un sol beige, une douche d'angle, WC séparés, une cabine de douche à porte battante et des carreaux de céramique.
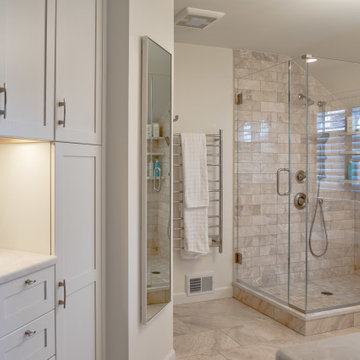
The footprint of this bathroom remained true to its original form. Our clients wanted to add more storage opportunities so customized cabinetry solutions were added. Finishes were updated with a focus on staying true to the original craftsman aesthetic of this Sears Kit Home. This pull and replace bathroom remodel was designed and built by Meadowlark Design + Build in Ann Arbor, Michigan. Photography by Sean Carter.
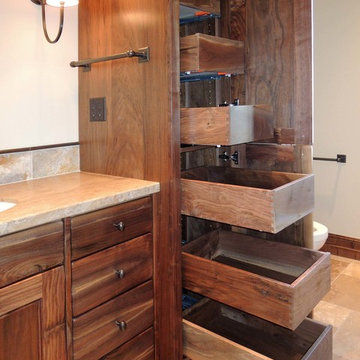
Vanity made of figured Willamette Walnut By UDCC. Full extension dovetailed drawers.
Exemple d'une salle de bain principale craftsman en bois foncé de taille moyenne avec un lavabo encastré, WC séparés, un mur beige, un placard à porte shaker, un carrelage beige, du carrelage en travertin, un sol en travertin et un plan de toilette en granite.
Exemple d'une salle de bain principale craftsman en bois foncé de taille moyenne avec un lavabo encastré, WC séparés, un mur beige, un placard à porte shaker, un carrelage beige, du carrelage en travertin, un sol en travertin et un plan de toilette en granite.
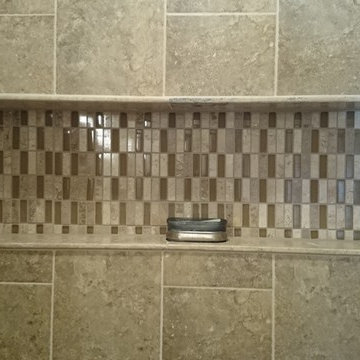
2012
Cette photo montre une salle de bain principale craftsman de taille moyenne avec un placard avec porte à panneau encastré, un plan de toilette en carrelage, un carrelage marron, un carrelage de pierre et un sol en travertin.
Cette photo montre une salle de bain principale craftsman de taille moyenne avec un placard avec porte à panneau encastré, un plan de toilette en carrelage, un carrelage marron, un carrelage de pierre et un sol en travertin.
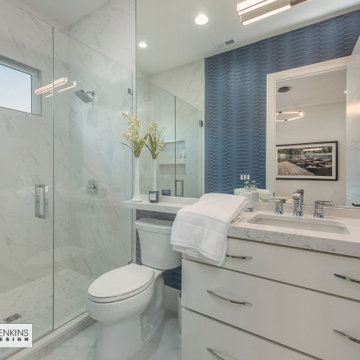
Guest bath with spacious walk-in shower.
Exemple d'une grande salle de bain craftsman avec un placard à porte plane, des portes de placard blanches, WC séparés, un carrelage blanc, du carrelage en marbre, un mur blanc, un sol en travertin, un lavabo encastré, un plan de toilette en quartz modifié, un sol jaune, une cabine de douche à porte battante, un plan de toilette blanc, un banc de douche, meuble simple vasque, meuble-lavabo encastré et du papier peint.
Exemple d'une grande salle de bain craftsman avec un placard à porte plane, des portes de placard blanches, WC séparés, un carrelage blanc, du carrelage en marbre, un mur blanc, un sol en travertin, un lavabo encastré, un plan de toilette en quartz modifié, un sol jaune, une cabine de douche à porte battante, un plan de toilette blanc, un banc de douche, meuble simple vasque, meuble-lavabo encastré et du papier peint.
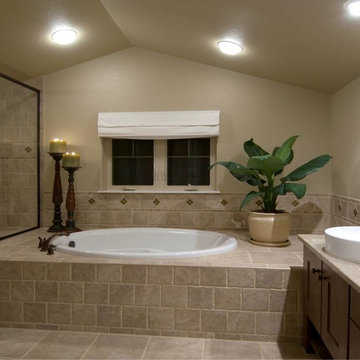
Master bathroom with shower, jacuzzi tub and tub deck tiled in 6x6, Jillian Series beige tile and accented with Canaletto Glass dots diamond set into the backsplash; Jillian Series 13x13 beige tiles cover the floor. A Copenhagen oak vanity is topped with granite and completed with white vessel sinks and oil rubbed fixtures.
Paul Kohlman Photography
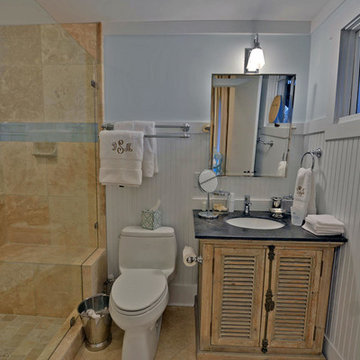
Distressed vanity topped with grey veined granite, a travertine tiled shower with a glass door, and beaded trim on the walls.
Idée de décoration pour une petite salle de bain craftsman en bois vieilli pour enfant avec un placard en trompe-l'oeil, une douche ouverte, WC séparés, un carrelage beige, du carrelage en travertin, un mur blanc, un sol en travertin, un lavabo encastré, un plan de toilette en granite, un sol beige et une cabine de douche à porte battante.
Idée de décoration pour une petite salle de bain craftsman en bois vieilli pour enfant avec un placard en trompe-l'oeil, une douche ouverte, WC séparés, un carrelage beige, du carrelage en travertin, un mur blanc, un sol en travertin, un lavabo encastré, un plan de toilette en granite, un sol beige et une cabine de douche à porte battante.
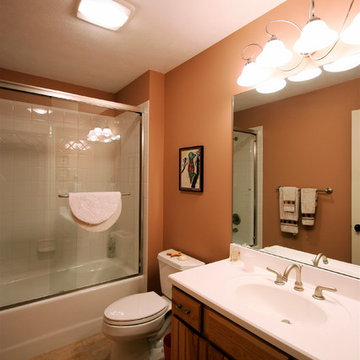
Main bathroom
Cette image montre une salle de bain craftsman en bois brun de taille moyenne pour enfant avec un lavabo intégré, un placard avec porte à panneau surélevé, un plan de toilette en surface solide, une baignoire en alcôve, un combiné douche/baignoire, WC séparés, un carrelage beige, des carreaux de céramique, un mur orange et un sol en travertin.
Cette image montre une salle de bain craftsman en bois brun de taille moyenne pour enfant avec un lavabo intégré, un placard avec porte à panneau surélevé, un plan de toilette en surface solide, une baignoire en alcôve, un combiné douche/baignoire, WC séparés, un carrelage beige, des carreaux de céramique, un mur orange et un sol en travertin.
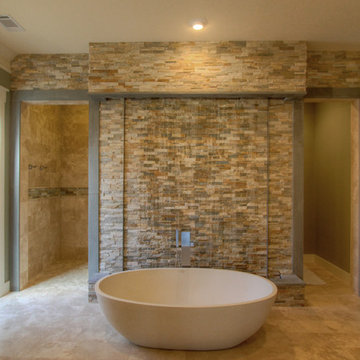
A Custom Designed Stone Water Wall in the master Bathroom. Travertine Stone Flooring and Master Shower, as well as a free standing Slipper Tub.
Cette image montre une salle de bain principale craftsman avec une baignoire indépendante, une douche ouverte, un carrelage de pierre et un sol en travertin.
Cette image montre une salle de bain principale craftsman avec une baignoire indépendante, une douche ouverte, un carrelage de pierre et un sol en travertin.

Working with the homeowners and our design team, we feel that we created the ultimate spa retreat. The main focus is the grand vanity with towers on either side and matching bridge spanning above to hold the LED lights. By Plain & Fancy cabinetry, the Vogue door beaded inset door works well with the Forest Shadow finish. The toe space has a decorative valance down below with LED lighting behind. Centaurus granite rests on top with white vessel sinks and oil rubber bronze fixtures. The light stone wall in the backsplash area provides a nice contrast and softens up the masculine tones. Wall sconces with angled mirrors added a nice touch.
We brought the stone wall back behind the freestanding bathtub appointed with a wall mounted tub filler. The 69" Victoria & Albert bathtub features clean lines and LED uplighting behind. This all sits on a french pattern travertine floor with a hidden surprise; their is a heating system underneath.
In the shower we incorporated more stone, this time in the form of a darker split river rock. We used this as the main shower floor and as listello bands. Kohler oil rubbed bronze shower heads, rain head, and body sprayer finish off the master bath.
Photographer: Johan Roetz
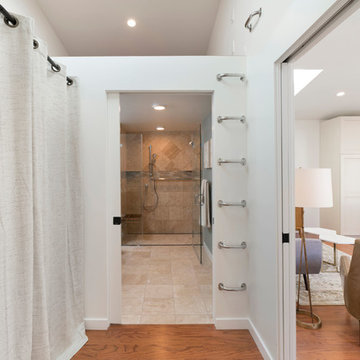
Réalisation d'une petite salle de bain principale craftsman en bois brun avec un placard à porte shaker, une douche à l'italienne, WC séparés, un carrelage bleu, du carrelage en travertin, un mur bleu, un sol en travertin, un lavabo encastré, un plan de toilette en quartz, un sol beige, une cabine de douche à porte battante et un plan de toilette beige.
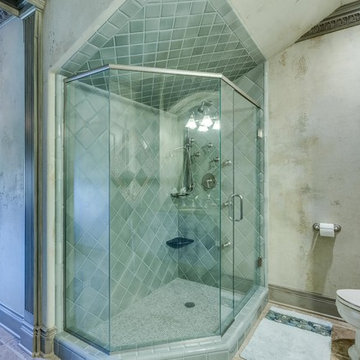
Cette photo montre une salle d'eau craftsman de taille moyenne avec un placard avec porte à panneau surélevé, des portes de placard grises, WC séparés, un carrelage vert, un mur gris, un sol en travertin, un lavabo encastré, un plan de toilette en granite, une douche d'angle, des carreaux de céramique, un sol beige et une cabine de douche à porte battante.
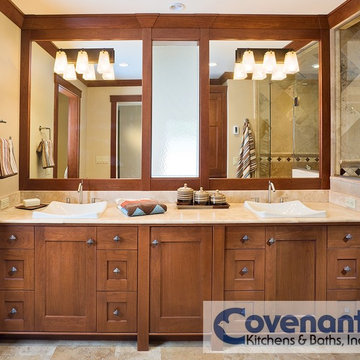
Here the natural colors in the two person vanity and floor/shower tile are complemented by the straight lines of this master bath
Idée de décoration pour une douche en alcôve craftsman en bois brun avec une vasque, un placard à porte shaker, un plan de toilette en calcaire, un carrelage beige, un carrelage de pierre, un mur beige et un sol en travertin.
Idée de décoration pour une douche en alcôve craftsman en bois brun avec une vasque, un placard à porte shaker, un plan de toilette en calcaire, un carrelage beige, un carrelage de pierre, un mur beige et un sol en travertin.

The footprint of this bathroom remained true to its original form. Our clients wanted to add more storage opportunities so customized cabinetry solutions were added. Finishes were updated with a focus on staying true to the original craftsman aesthetic of this Sears Kit Home. This pull and replace bathroom remodel was designed and built by Meadowlark Design + Build in Ann Arbor, Michigan. Photography by Sean Carter.

Idée de décoration pour une petite salle de bain principale craftsman en bois brun avec un placard à porte shaker, une douche à l'italienne, WC séparés, un carrelage bleu, du carrelage en travertin, un mur bleu, un sol en travertin, un lavabo encastré, un plan de toilette en quartz, un sol beige, une cabine de douche à porte battante et un plan de toilette beige.
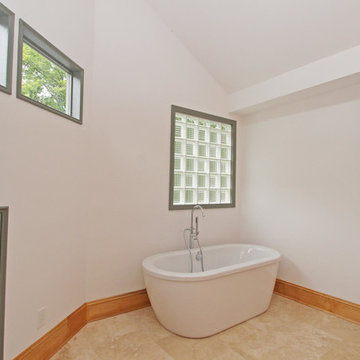
Cette photo montre une grande douche en alcôve principale craftsman en bois clair avec un placard à porte shaker, un carrelage marron, des carreaux de porcelaine, un mur blanc, un plan de toilette en granite, un sol beige, aucune cabine, un plan de toilette gris, une baignoire indépendante et un sol en travertin.
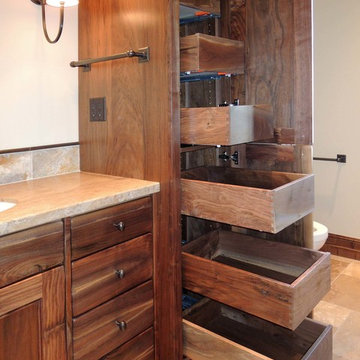
Master Bath Linen, Vanity. Dovetail Drawers fabricated by Western Dovetail Inc. Northwestern Walnut exteriors & interiors, Handcrafted custom cabinets, "warn" edges on cabinet exteriors, but not distressed. Grain matched drawer fronts throughout. Images by UDCC
Idées déco de salles de bain craftsman avec un sol en travertin
1