Idées déco de salles de bain de couleur bois avec sol en béton ciré
Trier par :
Budget
Trier par:Populaires du jour
1 - 20 sur 79 photos
1 sur 3
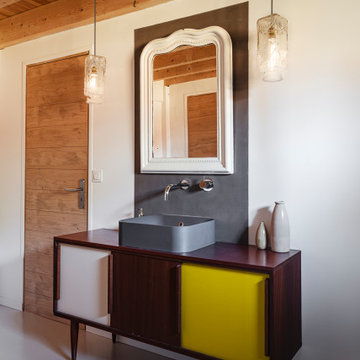
Stanislas Ledoux © 2019 Houzz
Idées déco pour une salle de bain contemporaine en bois foncé avec un mur blanc, sol en béton ciré, un plan de toilette en bois, un sol gris, un plan de toilette marron et un placard à porte plane.
Idées déco pour une salle de bain contemporaine en bois foncé avec un mur blanc, sol en béton ciré, un plan de toilette en bois, un sol gris, un plan de toilette marron et un placard à porte plane.

Dan Settle Photography
Réalisation d'une salle de bain principale urbaine avec sol en béton ciré, un plan de toilette en béton, un plan de toilette gris, un placard à porte plane, des portes de placard grises, une douche à l'italienne, un mur marron, un lavabo intégré, un sol gris et aucune cabine.
Réalisation d'une salle de bain principale urbaine avec sol en béton ciré, un plan de toilette en béton, un plan de toilette gris, un placard à porte plane, des portes de placard grises, une douche à l'italienne, un mur marron, un lavabo intégré, un sol gris et aucune cabine.

The Twin Peaks Passive House + ADU was designed and built to remain resilient in the face of natural disasters. Fortunately, the same great building strategies and design that provide resilience also provide a home that is incredibly comfortable and healthy while also visually stunning.
This home’s journey began with a desire to design and build a house that meets the rigorous standards of Passive House. Before beginning the design/ construction process, the homeowners had already spent countless hours researching ways to minimize their global climate change footprint. As with any Passive House, a large portion of this research was focused on building envelope design and construction. The wall assembly is combination of six inch Structurally Insulated Panels (SIPs) and 2x6 stick frame construction filled with blown in insulation. The roof assembly is a combination of twelve inch SIPs and 2x12 stick frame construction filled with batt insulation. The pairing of SIPs and traditional stick framing allowed for easy air sealing details and a continuous thermal break between the panels and the wall framing.
Beyond the building envelope, a number of other high performance strategies were used in constructing this home and ADU such as: battery storage of solar energy, ground source heat pump technology, Heat Recovery Ventilation, LED lighting, and heat pump water heating technology.
In addition to the time and energy spent on reaching Passivhaus Standards, thoughtful design and carefully chosen interior finishes coalesce at the Twin Peaks Passive House + ADU into stunning interiors with modern farmhouse appeal. The result is a graceful combination of innovation, durability, and aesthetics that will last for a century to come.
Despite the requirements of adhering to some of the most rigorous environmental standards in construction today, the homeowners chose to certify both their main home and their ADU to Passive House Standards. From a meticulously designed building envelope that tested at 0.62 ACH50, to the extensive solar array/ battery bank combination that allows designated circuits to function, uninterrupted for at least 48 hours, the Twin Peaks Passive House has a long list of high performance features that contributed to the completion of this arduous certification process. The ADU was also designed and built with these high standards in mind. Both homes have the same wall and roof assembly ,an HRV, and a Passive House Certified window and doors package. While the main home includes a ground source heat pump that warms both the radiant floors and domestic hot water tank, the more compact ADU is heated with a mini-split ductless heat pump. The end result is a home and ADU built to last, both of which are a testament to owners’ commitment to lessen their impact on the environment.
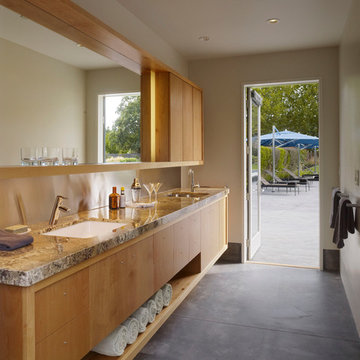
Matthew Millman
Aménagement d'une petite salle de bain principale moderne en bois brun avec un lavabo encastré, un placard à porte plane, sol en béton ciré, un mur beige et un sol gris.
Aménagement d'une petite salle de bain principale moderne en bois brun avec un lavabo encastré, un placard à porte plane, sol en béton ciré, un mur beige et un sol gris.

Concrete counters with integrated wave sink. Kohler Karbon faucets. Heath Ceramics tile. Sauna. American Clay walls. Exposed cypress timber beam ceiling. Victoria & Albert tub. Inlaid FSC Ipe floors. LEED Platinum home. Photos by Matt McCorteney.

Idées déco pour une salle d'eau rétro en bois brun avec une douche d'angle, un carrelage bleu, un carrelage blanc, un carrelage métro, un mur gris, une grande vasque, un sol gris, aucune cabine, sol en béton ciré et un placard à porte plane.

Leigh Simpson
Cette photo montre une douche en alcôve principale tendance en bois brun avec un placard sans porte, un bain japonais, un mur marron, sol en béton ciré, un lavabo intégré, un plan de toilette en bois, aucune cabine et un plan de toilette marron.
Cette photo montre une douche en alcôve principale tendance en bois brun avec un placard sans porte, un bain japonais, un mur marron, sol en béton ciré, un lavabo intégré, un plan de toilette en bois, aucune cabine et un plan de toilette marron.
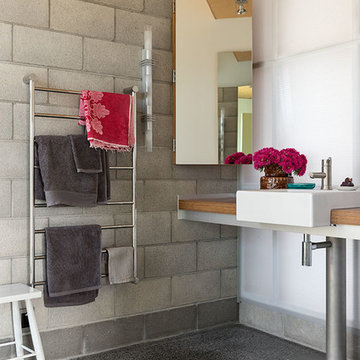
Réalisation d'une grande salle de bain urbaine avec un mur blanc, sol en béton ciré, un plan de toilette en bois, un plan de toilette marron, une vasque et un sol gris.

Idée de décoration pour une salle de bain principale bohème de taille moyenne avec une vasque, des portes de placard beiges, un plan de toilette en bois, une baignoire sur pieds, un carrelage multicolore, mosaïque, un combiné douche/baignoire, un mur multicolore, sol en béton ciré et un placard avec porte à panneau encastré.

Idées déco pour une douche en alcôve principale montagne en bois brun de taille moyenne avec un carrelage bleu, un carrelage métro, sol en béton ciré, une vasque, un plan de toilette en bois, un sol gris, une cabine de douche à porte battante, un plan de toilette marron et une baignoire posée.
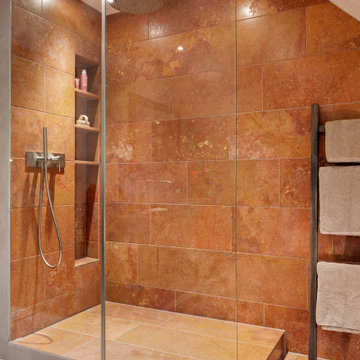
Badrenovierung - ein gefliestes Bad aus den 90er Jahren erhält einen neuen frischen Look
Aménagement d'une grande salle de bain exotique en bois foncé avec une baignoire d'angle, une douche à l'italienne, un carrelage beige, du carrelage en travertin, un mur beige, sol en béton ciré, une vasque, un plan de toilette en béton, un sol beige, aucune cabine, un plan de toilette marron, meuble simple vasque, meuble-lavabo sur pied et un plafond voûté.
Aménagement d'une grande salle de bain exotique en bois foncé avec une baignoire d'angle, une douche à l'italienne, un carrelage beige, du carrelage en travertin, un mur beige, sol en béton ciré, une vasque, un plan de toilette en béton, un sol beige, aucune cabine, un plan de toilette marron, meuble simple vasque, meuble-lavabo sur pied et un plafond voûté.
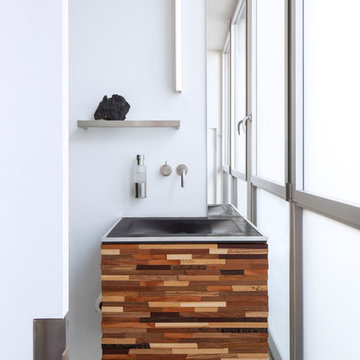
Art Gray Photography
Cette photo montre une salle de bain tendance en bois brun avec un placard à porte plane, un mur blanc, sol en béton ciré, un plan vasque, un sol gris et meuble simple vasque.
Cette photo montre une salle de bain tendance en bois brun avec un placard à porte plane, un mur blanc, sol en béton ciré, un plan vasque, un sol gris et meuble simple vasque.
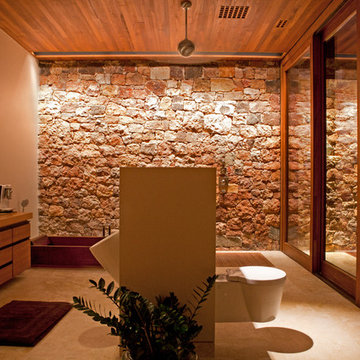
Philippe Vermes
Idée de décoration pour une très grande salle de bain principale design en bois brun avec une vasque, un placard à porte plane, un plan de toilette en bois, WC suspendus, une baignoire posée, un mur blanc et sol en béton ciré.
Idée de décoration pour une très grande salle de bain principale design en bois brun avec une vasque, un placard à porte plane, un plan de toilette en bois, WC suspendus, une baignoire posée, un mur blanc et sol en béton ciré.
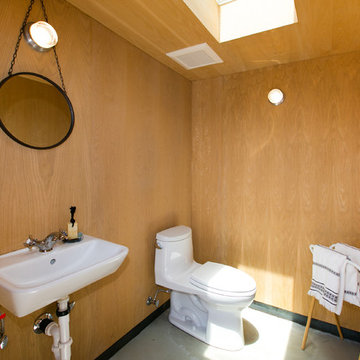
Cette image montre une salle de bain design avec un mur marron, sol en béton ciré, un lavabo suspendu et un sol gris.
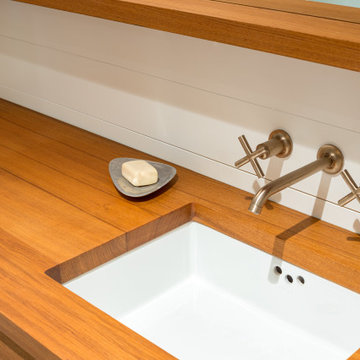
Cette image montre une salle de bain minimaliste avec un placard à porte plane, une douche ouverte, WC à poser, des carreaux de céramique, un mur blanc, sol en béton ciré, un lavabo encastré, un plan de toilette en bois, un sol gris, meuble simple vasque, meuble-lavabo suspendu, un carrelage bleu et du lambris de bois.
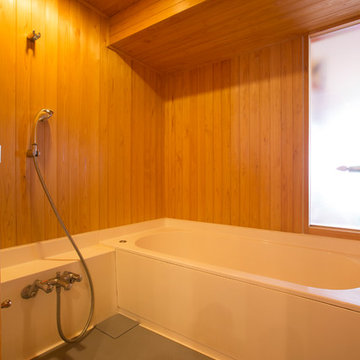
G609 Photo by Fabien Recoquillé
Cette image montre une salle de bain principale asiatique avec une baignoire posée, un espace douche bain, un mur marron, sol en béton ciré, un sol gris et aucune cabine.
Cette image montre une salle de bain principale asiatique avec une baignoire posée, un espace douche bain, un mur marron, sol en béton ciré, un sol gris et aucune cabine.
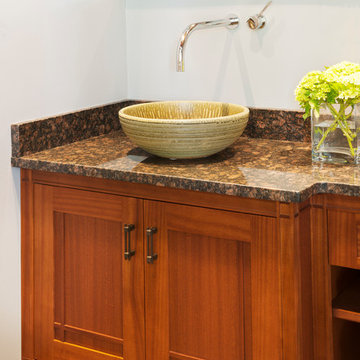
Crown Point Cabinetry
Cette image montre une grande salle de bain craftsman en bois brun avec un plan de toilette en granite, un placard avec porte à panneau encastré, un mur gris, sol en béton ciré, une vasque, un sol marron et un plan de toilette multicolore.
Cette image montre une grande salle de bain craftsman en bois brun avec un plan de toilette en granite, un placard avec porte à panneau encastré, un mur gris, sol en béton ciré, une vasque, un sol marron et un plan de toilette multicolore.
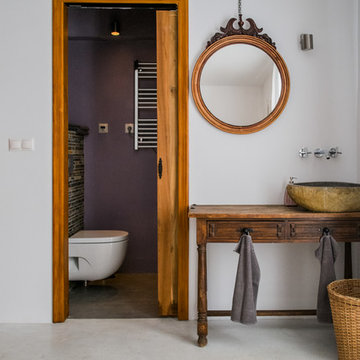
Réalisation d'une petite salle de bain méditerranéenne en bois brun avec une vasque, WC suspendus, un mur violet, sol en béton ciré, un plan de toilette en bois et un placard avec porte à panneau encastré.
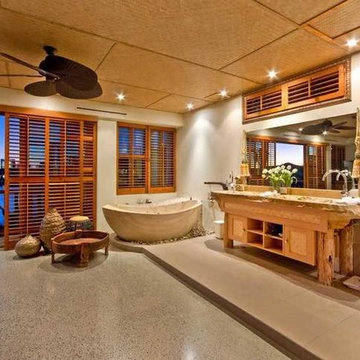
All the baths and basins in Casa Albero are made from Australian sandstone. The basins have jungle themed lizards and frogs caved out of the stone to keep with the tropical feel of the home. The Showers we used cobble stones as they are non-slip and also feel wonderful under foot. Waterproofing of the bathrooms and wet areas was all done with Australian Bees wax and wonderful natural alternative to waterproofing. The tap wear was purchased from a high end supplier but where pulled apart and sent away and bronzed and this added an antique bronzing finish the homes tap wear throughout.
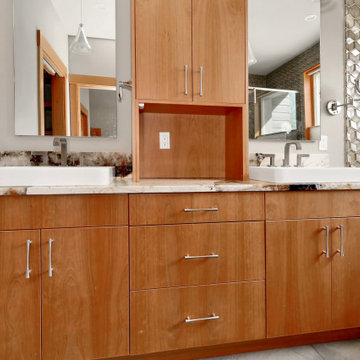
The Twin Peaks Passive House + ADU was designed and built to remain resilient in the face of natural disasters. Fortunately, the same great building strategies and design that provide resilience also provide a home that is incredibly comfortable and healthy while also visually stunning.
This home’s journey began with a desire to design and build a house that meets the rigorous standards of Passive House. Before beginning the design/ construction process, the homeowners had already spent countless hours researching ways to minimize their global climate change footprint. As with any Passive House, a large portion of this research was focused on building envelope design and construction. The wall assembly is combination of six inch Structurally Insulated Panels (SIPs) and 2x6 stick frame construction filled with blown in insulation. The roof assembly is a combination of twelve inch SIPs and 2x12 stick frame construction filled with batt insulation. The pairing of SIPs and traditional stick framing allowed for easy air sealing details and a continuous thermal break between the panels and the wall framing.
Beyond the building envelope, a number of other high performance strategies were used in constructing this home and ADU such as: battery storage of solar energy, ground source heat pump technology, Heat Recovery Ventilation, LED lighting, and heat pump water heating technology.
In addition to the time and energy spent on reaching Passivhaus Standards, thoughtful design and carefully chosen interior finishes coalesce at the Twin Peaks Passive House + ADU into stunning interiors with modern farmhouse appeal. The result is a graceful combination of innovation, durability, and aesthetics that will last for a century to come.
Despite the requirements of adhering to some of the most rigorous environmental standards in construction today, the homeowners chose to certify both their main home and their ADU to Passive House Standards. From a meticulously designed building envelope that tested at 0.62 ACH50, to the extensive solar array/ battery bank combination that allows designated circuits to function, uninterrupted for at least 48 hours, the Twin Peaks Passive House has a long list of high performance features that contributed to the completion of this arduous certification process. The ADU was also designed and built with these high standards in mind. Both homes have the same wall and roof assembly ,an HRV, and a Passive House Certified window and doors package. While the main home includes a ground source heat pump that warms both the radiant floors and domestic hot water tank, the more compact ADU is heated with a mini-split ductless heat pump. The end result is a home and ADU built to last, both of which are a testament to owners’ commitment to lessen their impact on the environment.
Idées déco de salles de bain de couleur bois avec sol en béton ciré
1