Idées déco de salles de bain de couleur bois en bois vieilli
Trier par :
Budget
Trier par:Populaires du jour
1 - 20 sur 117 photos
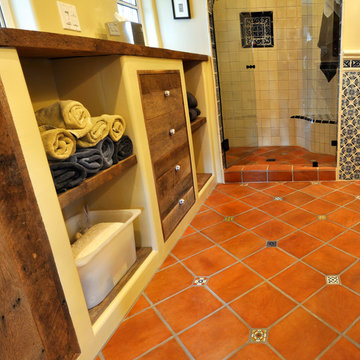
Rustic Spanish bathroom remodel, full of beautiful details. Blue wall tiles and Spanish floor tiles complement the rustic wood cabinets and black fixtures.
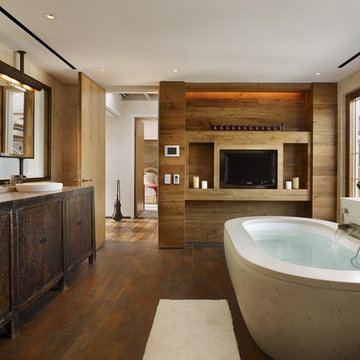
Cette image montre une salle de bain design en bois vieilli avec une vasque, un plan de toilette en bois, une baignoire encastrée, un sol marron et un placard à porte plane.
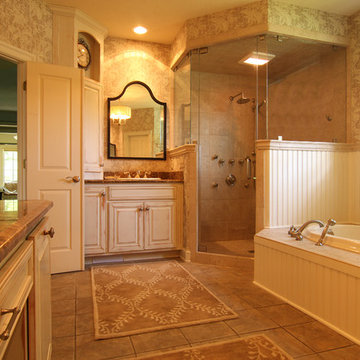
Photography: Joёlle Mclaughlin
Aménagement d'une salle de bain classique en bois vieilli de taille moyenne avec un lavabo posé, un placard avec porte à panneau surélevé, une baignoire posée, une douche d'angle et un carrelage beige.
Aménagement d'une salle de bain classique en bois vieilli de taille moyenne avec un lavabo posé, un placard avec porte à panneau surélevé, une baignoire posée, une douche d'angle et un carrelage beige.

Core Remodel was contacted by the new owners of this single family home in Logan Square after they hired another general contractor to remodel their kitchen. Unfortunately, the original GC didn't finish the job and the owners were waiting over 6 months for work to commence - and expecting a newborn baby, living with their parents temporarily and needed a working and functional master bathroom to move back home.
Core Remodel was able to come in and make the necessary changes to get this job moving along and completed with very little to work with. The new plumbing and electrical had to be completely redone as there was lots of mechanical errors from the old GC. The existing space had no master bathroom on the second floor, so this was an addition - not a typical remodel.
The job was eventually completed and the owners were thrilled with the quality of work, timeliness and constant communication. This was one of our favorite jobs to see how happy the clients were after the job was completed. The owners are amazing and continue to give Core Remodel glowing reviews and referrals. Additionally, the owners had a very clear vision for what they wanted and we were able to complete the job while working with the owners!
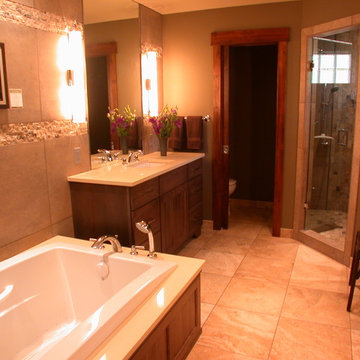
Aménagement d'une grande salle de bain principale craftsman en bois vieilli avec un placard à porte plane, une baignoire posée, une douche d'angle, un mur beige, un sol en carrelage de céramique, un lavabo posé et un plan de toilette en quartz modifié.

Réalisation d'une petite douche en alcôve tradition en bois vieilli avec un placard à porte shaker, une baignoire en alcôve, WC à poser, un carrelage bleu, des carreaux de céramique, un mur gris, un lavabo encastré, un plan de toilette en quartz modifié, une cabine de douche avec un rideau, un plan de toilette gris, meuble simple vasque, meuble-lavabo encastré, un sol en carrelage imitation parquet, un sol gris et une niche.

Cette image montre une salle de bain chalet en bois vieilli avec un mur gris, une vasque, un plan de toilette en bois, un plan de toilette marron et un placard avec porte à panneau surélevé.

This master bedroom suite was designed and executed for our client’s vacation home. It offers a rustic, contemporary feel that fits right in with lake house living. Open to the master bedroom with views of the lake, we used warm rustic wood cabinetry, an expansive mirror with arched stone surround and a neutral quartz countertop to compliment the natural feel of the home. The walk-in, frameless glass shower features a stone floor, quartz topped shower seat and niches, with oil rubbed bronze fixtures. The bedroom was outfitted with a natural stone fireplace mirroring the stone used in the bathroom and includes a rustic wood mantle. To add interest to the bedroom ceiling a tray was added and fit with rustic wood planks.
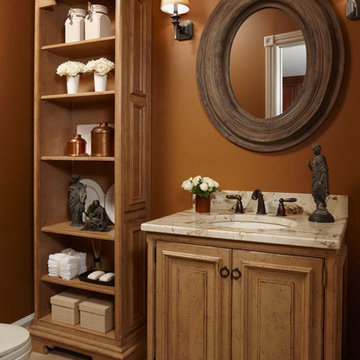
This powder room is directly accessible from the main cooking area of the kitchen in this turn of the century Poppleton Park home. Because guests can see right in from the kitchen island, the room needed to be warm and welcoming. The highly distressed custom cabinets from Omega paired beautifully with the exotically veined granite countertop and oil rubbed bronze fixtures.
Beth Singer Photography

This bathroom features a slate tile floor and tub surround with a wooden vanity to create a warm cabin style decor.
Inspiration pour une salle de bain principale chalet en bois vieilli de taille moyenne avec un placard en trompe-l'oeil, une baignoire en alcôve, un combiné douche/baignoire, WC séparés, un carrelage multicolore, du carrelage en ardoise, un mur marron, un sol en ardoise, un lavabo posé, un plan de toilette en bois, un sol multicolore et une cabine de douche avec un rideau.
Inspiration pour une salle de bain principale chalet en bois vieilli de taille moyenne avec un placard en trompe-l'oeil, une baignoire en alcôve, un combiné douche/baignoire, WC séparés, un carrelage multicolore, du carrelage en ardoise, un mur marron, un sol en ardoise, un lavabo posé, un plan de toilette en bois, un sol multicolore et une cabine de douche avec un rideau.
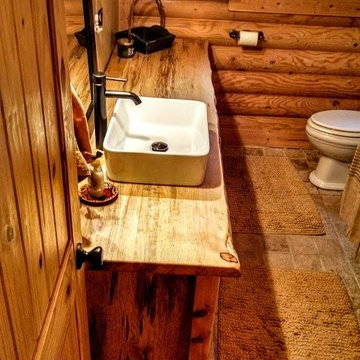
Client Photos
Idées déco pour une grande salle de bain montagne en bois vieilli avec un placard en trompe-l'oeil et un plan de toilette en bois.
Idées déco pour une grande salle de bain montagne en bois vieilli avec un placard en trompe-l'oeil et un plan de toilette en bois.

Rustic natural Adirondack style Double vanity is custom made with birch bark and curly maple counter. Open tiled,walk in shower is made with pebble floor and bench, so space feels as if it is an outdoor room. Kohler sinks. Wooden blinds with green tape blend in with walls when closed. Joe St. Pierre photo
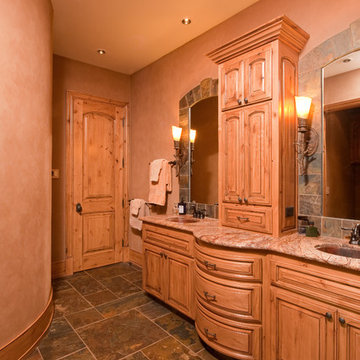
Steven Paul Whitsitt Photography
Cette photo montre une salle de bain principale montagne en bois vieilli avec un lavabo encastré, un placard avec porte à panneau surélevé, un plan de toilette en marbre, WC à poser, un carrelage marron, un carrelage de pierre, un mur marron et un sol en ardoise.
Cette photo montre une salle de bain principale montagne en bois vieilli avec un lavabo encastré, un placard avec porte à panneau surélevé, un plan de toilette en marbre, WC à poser, un carrelage marron, un carrelage de pierre, un mur marron et un sol en ardoise.

Margaret Wright
Réalisation d'une salle d'eau champêtre en bois vieilli avec une douche d'angle, un carrelage métro, un mur gris, un sol en bois brun, une vasque, un plan de toilette en bois, un sol marron, une cabine de douche à porte battante, un plan de toilette marron et un carrelage marron.
Réalisation d'une salle d'eau champêtre en bois vieilli avec une douche d'angle, un carrelage métro, un mur gris, un sol en bois brun, une vasque, un plan de toilette en bois, un sol marron, une cabine de douche à porte battante, un plan de toilette marron et un carrelage marron.
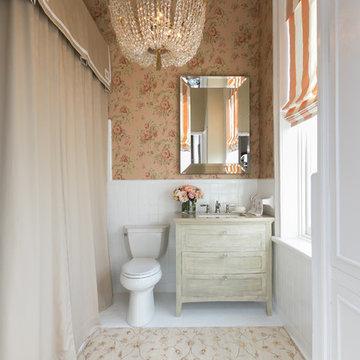
Patrick Brickman
Exemple d'une salle de bain chic en bois vieilli avec un lavabo encastré, WC séparés, un mur multicolore et un placard à porte shaker.
Exemple d'une salle de bain chic en bois vieilli avec un lavabo encastré, WC séparés, un mur multicolore et un placard à porte shaker.

Aménagement d'une salle de bain principale campagne en bois vieilli de taille moyenne avec un placard en trompe-l'oeil, une baignoire indépendante, une douche d'angle, WC à poser, un carrelage gris, des carreaux de céramique, un mur orange, un sol en carrelage de céramique, un lavabo posé, un plan de toilette en marbre, un sol marron, une cabine de douche à porte battante, un plan de toilette blanc, un banc de douche, meuble double vasque, meuble-lavabo sur pied et du papier peint.
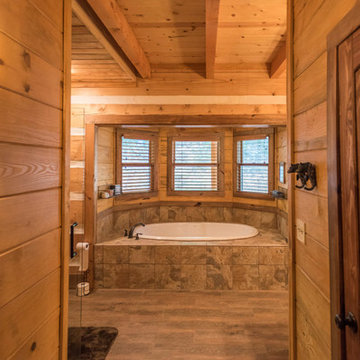
Cette image montre une grande salle de bain principale chalet en bois vieilli avec un placard en trompe-l'oeil, une baignoire posée, une douche d'angle, WC séparés, du carrelage en ardoise, un mur marron, un sol en bois brun, un lavabo posé, un plan de toilette en bois, un sol marron et une cabine de douche à porte battante.
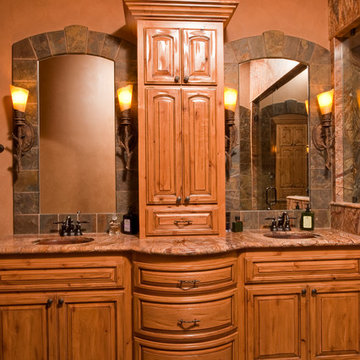
Steven Paul Whitsitt Photography
Inspiration pour une salle de bain principale chalet en bois vieilli avec un lavabo encastré, un placard avec porte à panneau surélevé, un plan de toilette en marbre, WC à poser, un carrelage marron, un carrelage de pierre, un mur marron et un sol en ardoise.
Inspiration pour une salle de bain principale chalet en bois vieilli avec un lavabo encastré, un placard avec porte à panneau surélevé, un plan de toilette en marbre, WC à poser, un carrelage marron, un carrelage de pierre, un mur marron et un sol en ardoise.

The master bathroom features custom cabinetry made by hand with drawers that are enclosed around the plumbing. The large shower is made from carrera marble and marlow glossy tile in smoke. The carrera marble flooring features a wide basket weave patern with a smoky gray and black dot. The toilet is also upgraded to a bidet.
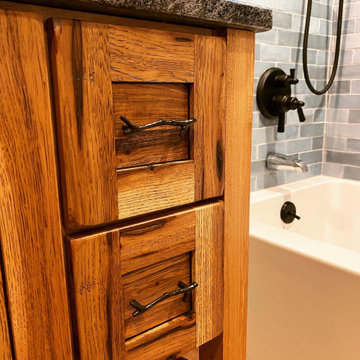
Exemple d'une douche en alcôve principale montagne en bois vieilli de taille moyenne avec un placard à porte shaker, une baignoire en alcôve, WC séparés, un carrelage bleu, des carreaux de céramique, un mur vert, un sol en carrelage imitation parquet, une vasque, un plan de toilette en granite, un sol marron, une cabine de douche avec un rideau, un plan de toilette noir, buanderie, meuble simple vasque et meuble-lavabo sur pied.
Idées déco de salles de bain de couleur bois en bois vieilli
1