Idées déco de salles de bain de couleur bois avec un lavabo intégré
Trier par :
Budget
Trier par:Populaires du jour
1 - 20 sur 311 photos

The Tranquility Residence is a mid-century modern home perched amongst the trees in the hills of Suffern, New York. After the homeowners purchased the home in the Spring of 2021, they engaged TEROTTI to reimagine the primary and tertiary bathrooms. The peaceful and subtle material textures of the primary bathroom are rich with depth and balance, providing a calming and tranquil space for daily routines. The terra cotta floor tile in the tertiary bathroom is a nod to the history of the home while the shower walls provide a refined yet playful texture to the room.

共用の浴室です。ヒバ材で囲まれた空間です。落とし込まれた大きな浴槽から羊蹄山を眺めることができます。浴槽端のスノコを通ってテラスに出ることも可能です。
Aménagement d'une grande salle de bain principale montagne avec des portes de placard noires, un bain bouillonnant, un espace douche bain, WC à poser, un carrelage marron, un mur beige, un sol en carrelage de porcelaine, un lavabo intégré, un plan de toilette en bois, un sol gris, une cabine de douche à porte battante, un plan de toilette noir, une fenêtre, meuble double vasque, meuble-lavabo encastré, un plafond en bois et différents habillages de murs.
Aménagement d'une grande salle de bain principale montagne avec des portes de placard noires, un bain bouillonnant, un espace douche bain, WC à poser, un carrelage marron, un mur beige, un sol en carrelage de porcelaine, un lavabo intégré, un plan de toilette en bois, un sol gris, une cabine de douche à porte battante, un plan de toilette noir, une fenêtre, meuble double vasque, meuble-lavabo encastré, un plafond en bois et différents habillages de murs.

Réalisation d'une petite salle de bain design en bois foncé avec un mur noir, carreaux de ciment au sol, un plan de toilette en granite, un sol noir, une niche, meuble double vasque, meuble-lavabo encastré, un placard à porte plane, un lavabo intégré et un plan de toilette gris.

A modern yet welcoming master bathroom with . Photographed by Thomas Kuoh Photography.
Aménagement d'une salle de bain principale classique en bois brun de taille moyenne avec un carrelage blanc, un carrelage de pierre, un mur blanc, un sol en marbre, un lavabo intégré, un plan de toilette en quartz modifié, un sol blanc, un plan de toilette blanc et un placard à porte plane.
Aménagement d'une salle de bain principale classique en bois brun de taille moyenne avec un carrelage blanc, un carrelage de pierre, un mur blanc, un sol en marbre, un lavabo intégré, un plan de toilette en quartz modifié, un sol blanc, un plan de toilette blanc et un placard à porte plane.

The newly designed timeless, contemporary bathroom was created providing much needed storage whilst maintaining functionality and flow. A light and airy skheme using grey large format tiles on the floor and matt white tiles on the walls. A two draw custom vanity in timber provided warmth to the room. The mirrored shaving cabinets reflected light and gave the illusion of depth. Strip lighting in niches, under the vanity and shaving cabinet on a sensor added that little extra touch.

Aménagement d'une grande douche en alcôve principale rétro en bois brun avec un sol en carrelage de céramique, un plan de toilette en surface solide, un sol gris, une cabine de douche à porte battante, un plan de toilette blanc, un carrelage blanc, un mur gris, un lavabo intégré et un placard à porte plane.

Architect: AToM
Interior Design: d KISER
Contractor: d KISER
d KISER worked with the architect and homeowner to make material selections as well as designing the custom cabinetry. d KISER was also the cabinet manufacturer.
Photography: Colin Conces
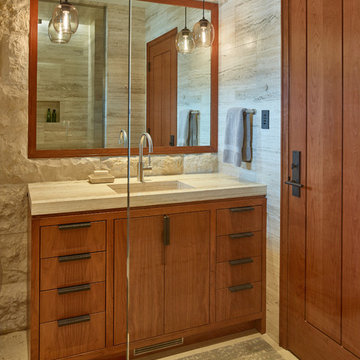
copyright David Agnello
Réalisation d'une grande salle de bain principale minimaliste en bois brun avec un placard à porte plane, un carrelage gris, un mur gris, un lavabo intégré, un carrelage de pierre, un sol en travertin et un plan de toilette en marbre.
Réalisation d'une grande salle de bain principale minimaliste en bois brun avec un placard à porte plane, un carrelage gris, un mur gris, un lavabo intégré, un carrelage de pierre, un sol en travertin et un plan de toilette en marbre.

Abraham Paulin Photography
Idée de décoration pour une salle de bain victorienne avec des portes de placard bleues, une baignoire posée, un combiné douche/baignoire, un carrelage blanc, un carrelage métro, un mur blanc, un lavabo intégré, un sol noir, une cabine de douche avec un rideau et un placard à porte plane.
Idée de décoration pour une salle de bain victorienne avec des portes de placard bleues, une baignoire posée, un combiné douche/baignoire, un carrelage blanc, un carrelage métro, un mur blanc, un lavabo intégré, un sol noir, une cabine de douche avec un rideau et un placard à porte plane.

Idées déco pour une salle d'eau classique avec des portes de placard blanches, une baignoire en alcôve, un combiné douche/baignoire, un carrelage blanc, du carrelage en marbre, un mur blanc, un sol en carrelage de terre cuite, un lavabo intégré, un sol gris, une cabine de douche à porte battante, un plan de toilette blanc et un placard à porte shaker.
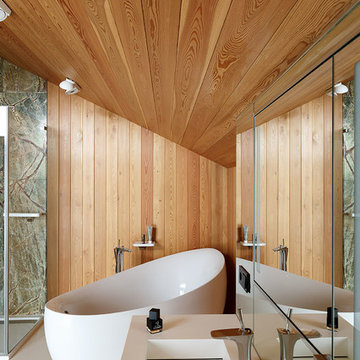
Авторы проекта: Александра Казаковцева и Мария Махонина. Фото :Иван Сорокин
Inspiration pour une salle de bain design avec un mur marron et un lavabo intégré.
Inspiration pour une salle de bain design avec un mur marron et un lavabo intégré.
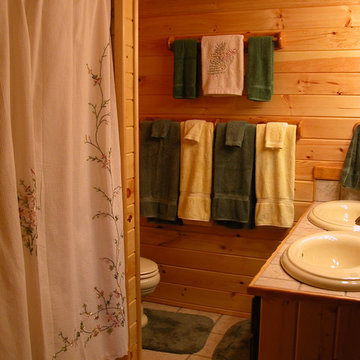
Farm style bathroom
Réalisation d'une petite douche en alcôve champêtre en bois foncé avec un lavabo intégré, un placard avec porte à panneau encastré, un plan de toilette en bois, une baignoire posée, WC à poser, un carrelage marron, un carrelage de pierre, un mur beige et un sol en carrelage de céramique.
Réalisation d'une petite douche en alcôve champêtre en bois foncé avec un lavabo intégré, un placard avec porte à panneau encastré, un plan de toilette en bois, une baignoire posée, WC à poser, un carrelage marron, un carrelage de pierre, un mur beige et un sol en carrelage de céramique.
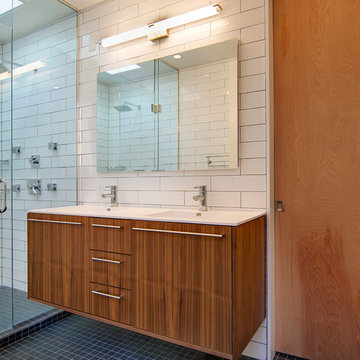
Cette image montre une salle de bain principale design en bois foncé de taille moyenne avec un lavabo intégré, un placard à porte plane, un plan de toilette en quartz modifié, une douche double, un carrelage blanc, un carrelage métro et un sol en carrelage de terre cuite.

This Waukesha bathroom remodel was unique because the homeowner needed wheelchair accessibility. We designed a beautiful master bathroom and met the client’s ADA bathroom requirements.
Original Space
The old bathroom layout was not functional or safe. The client could not get in and out of the shower or maneuver around the vanity or toilet. The goal of this project was ADA accessibility.
ADA Bathroom Requirements
All elements of this bathroom and shower were discussed and planned. Every element of this Waukesha master bathroom is designed to meet the unique needs of the client. Designing an ADA bathroom requires thoughtful consideration of showering needs.
Open Floor Plan – A more open floor plan allows for the rotation of the wheelchair. A 5-foot turning radius allows the wheelchair full access to the space.
Doorways – Sliding barn doors open with minimal force. The doorways are 36” to accommodate a wheelchair.
Curbless Shower – To create an ADA shower, we raised the sub floor level in the bedroom. There is a small rise at the bedroom door and the bathroom door. There is a seamless transition to the shower from the bathroom tile floor.
Grab Bars – Decorative grab bars were installed in the shower, next to the toilet and next to the sink (towel bar).
Handheld Showerhead – The handheld Delta Palm Shower slips over the hand for easy showering.
Shower Shelves – The shower storage shelves are minimalistic and function as handhold points.
Non-Slip Surface – Small herringbone ceramic tile on the shower floor prevents slipping.
ADA Vanity – We designed and installed a wheelchair accessible bathroom vanity. It has clearance under the cabinet and insulated pipes.
Lever Faucet – The faucet is offset so the client could reach it easier. We installed a lever operated faucet that is easy to turn on/off.
Integrated Counter/Sink – The solid surface counter and sink is durable and easy to clean.
ADA Toilet – The client requested a bidet toilet with a self opening and closing lid. ADA bathroom requirements for toilets specify a taller height and more clearance.
Heated Floors – WarmlyYours heated floors add comfort to this beautiful space.
Linen Cabinet – A custom linen cabinet stores the homeowners towels and toiletries.
Style
The design of this bathroom is light and airy with neutral tile and simple patterns. The cabinetry matches the existing oak woodwork throughout the home.

Санузел с напольной тумбой из массива красного цвета с монолитной раковиной, бронзовыми смесителями и аксессуарами, зеркалом в красной раме и бронзовой подсветке со стеклянными абажурами. На стенах плитка типа кабанчик и обои со сценами охоты.
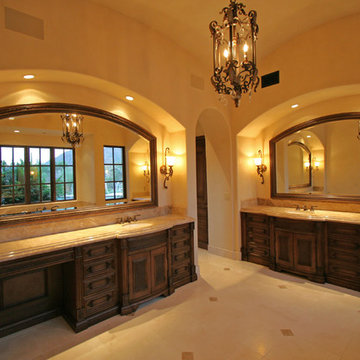
This bathroom was designed and built to the highest standards by Fratantoni Luxury Estates. Check out our Facebook Fan Page at www.Facebook.com/FratantoniLuxuryEstates

A chorus of concrete, stone and wood strike a harmonious note in this modern master bath. The extra thick cream concrete countertop features an integrated sink which is serviced by brass plumbing mounted onto the tall backsplash. Above the faucet is a bronze light with frosted glass cylinders. Reflected in the expansive mirror is the nearby closet. The vanity is stained a harm honey and floats above the floor allowing for accent lighting to cast an ethereal glow underneath. Ivory walls and ceiling quietly set the stage, allowing the room’s natural elements to sing.
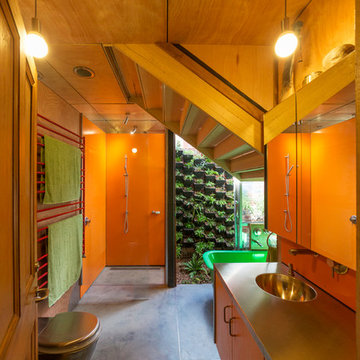
Photography by John Gollings
Cette image montre une salle de bain urbaine en bois brun avec un lavabo intégré, un placard à porte plane, une baignoire indépendante, une douche ouverte, un carrelage orange, un mur orange et aucune cabine.
Cette image montre une salle de bain urbaine en bois brun avec un lavabo intégré, un placard à porte plane, une baignoire indépendante, une douche ouverte, un carrelage orange, un mur orange et aucune cabine.

Dan Settle Photography
Réalisation d'une salle de bain principale urbaine avec sol en béton ciré, un plan de toilette en béton, un plan de toilette gris, un placard à porte plane, des portes de placard grises, une douche à l'italienne, un mur marron, un lavabo intégré, un sol gris et aucune cabine.
Réalisation d'une salle de bain principale urbaine avec sol en béton ciré, un plan de toilette en béton, un plan de toilette gris, un placard à porte plane, des portes de placard grises, une douche à l'italienne, un mur marron, un lavabo intégré, un sol gris et aucune cabine.

Concrete counters with integrated wave sink. Kohler Karbon faucets. Heath Ceramics tile. Sauna. American Clay walls. Exposed cypress timber beam ceiling. Victoria & Albert tub. Inlaid FSC Ipe floors. LEED Platinum home. Photos by Matt McCorteney.
Idées déco de salles de bain de couleur bois avec un lavabo intégré
1