Idées déco de salles de bain de couleur bois avec un plan de toilette en calcaire
Trier par :
Budget
Trier par:Populaires du jour
1 - 20 sur 102 photos
1 sur 3

Aménagement d'une grande salle de bain principale méditerranéenne en bois foncé avec une baignoire posée, un mur jaune, un carrelage beige, mosaïque, un sol en calcaire, un lavabo encastré, un plan de toilette en calcaire et un placard avec porte à panneau encastré.

All Cedar Log Cabin the beautiful pines of AZ
Claw foot tub
Photos by Mark Boisclair
Aménagement d'une douche en alcôve principale montagne en bois foncé de taille moyenne avec une baignoire sur pieds, du carrelage en ardoise, un sol en ardoise, une vasque, un plan de toilette en calcaire, un mur marron, un sol gris et un placard avec porte à panneau encastré.
Aménagement d'une douche en alcôve principale montagne en bois foncé de taille moyenne avec une baignoire sur pieds, du carrelage en ardoise, un sol en ardoise, une vasque, un plan de toilette en calcaire, un mur marron, un sol gris et un placard avec porte à panneau encastré.

The original master bathroom in this 1980’s home was small, cramped and dated. It was divided into two compartments that also included a linen closet. The goal was to reconfigure the space to create a larger, single compartment space that exudes a calming, natural and contemporary style. The bathroom was remodeled into a larger, single compartment space using earth tones and soft textures to create a simple, yet sleek look. A continuous shallow shelf above the vanity provides a space for soft ambient down lighting. Large format wall tiles with a grass cloth pattern complement red grass cloth wall coverings. Both balance the horizontal grain of the white oak cabinetry. The small bath offers a spa-like setting, with a Scandinavian style white oak drying platform alongside the shower, inset into limestone with a white oak bench. The shower features a full custom glass surround with built-in niches and a cantilevered limestone bench. The spa-like styling was carried over to the bathroom door when the original 6 panel door was refaced with horizontal white oak paneling on the bathroom side, while the bedroom side was maintained as a 6 panel door to match existing doors in the hallway outside. The room features White oak trim with a clear finish.

Cette image montre une salle de bain principale urbaine de taille moyenne avec une baignoire indépendante, une douche ouverte, WC suspendus, un carrelage noir, un carrelage métro, un sol en calcaire, un lavabo intégré, un plan de toilette en calcaire, un sol gris, aucune cabine, meuble double vasque, meuble-lavabo encastré et un placard à porte plane.
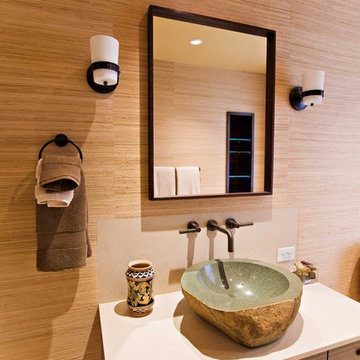
Wall covering by Larsen Fabrics purchased at Cowtan & Tout, San Francisco
Idées déco pour une salle d'eau éclectique en bois foncé de taille moyenne avec une vasque, un placard à porte plane, un plan de toilette en calcaire, une douche d'angle, WC à poser, un carrelage beige et un mur marron.
Idées déco pour une salle d'eau éclectique en bois foncé de taille moyenne avec une vasque, un placard à porte plane, un plan de toilette en calcaire, une douche d'angle, WC à poser, un carrelage beige et un mur marron.
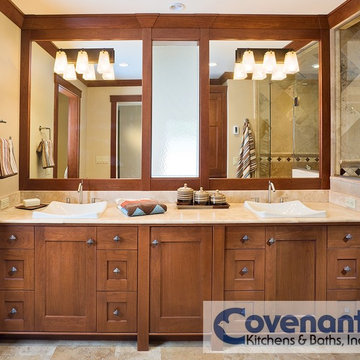
Here the natural colors in the two person vanity and floor/shower tile are complemented by the straight lines of this master bath
Idée de décoration pour une douche en alcôve craftsman en bois brun avec une vasque, un placard à porte shaker, un plan de toilette en calcaire, un carrelage beige, un carrelage de pierre, un mur beige et un sol en travertin.
Idée de décoration pour une douche en alcôve craftsman en bois brun avec une vasque, un placard à porte shaker, un plan de toilette en calcaire, un carrelage beige, un carrelage de pierre, un mur beige et un sol en travertin.
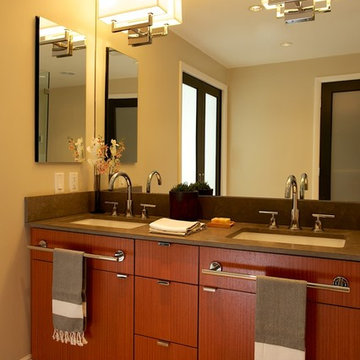
The cherry vanity is topped with a warm, brown-grey, Lagos Azul limestone with a honed finish. A wall-to-wall mirror bounces light and reflects the black doors which become a prominent accent color in the room. The glass doors have frosted glass inserts and lead to the water closet, and walk-in closet. Another pair of matching black doors open to the Master Bedroom allowing natural light to flood the Bathroom without giving up privacy. Limited wall space meant hanging hand towels from the false drawer fronts at each sink. A toe kick heater was installed at the vanity to keep feet warm in the cooler months.
Photo: Darren Pellegrino
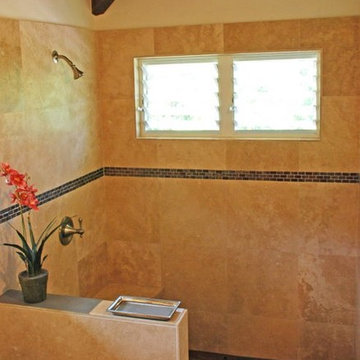
Cette photo montre une salle de bain principale bord de mer en bois clair de taille moyenne avec une douche ouverte, WC séparés, une plaque de galets, un mur jaune, un lavabo encastré, un placard à porte shaker, un plan de toilette en calcaire et un sol en travertin.
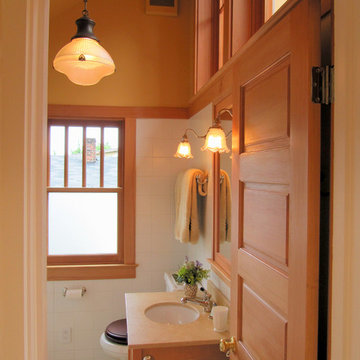
New bath has matte Dal "Arctic White" tile to a continuous header board. Drywall above is painted in BM "Dorset Gold." Floor tiles and console top are "Jerusalem Gold" limestone. Pendant is a restored antique fixture.

The modern style of this bath is present with smooth lines and contemporary fixtures
Cette photo montre une très grande salle d'eau tendance en bois brun avec un lavabo encastré, un placard à porte plane, un plan de toilette en calcaire, une baignoire indépendante, un carrelage gris, des carreaux de céramique, un mur gris et un sol en carrelage de céramique.
Cette photo montre une très grande salle d'eau tendance en bois brun avec un lavabo encastré, un placard à porte plane, un plan de toilette en calcaire, une baignoire indépendante, un carrelage gris, des carreaux de céramique, un mur gris et un sol en carrelage de céramique.
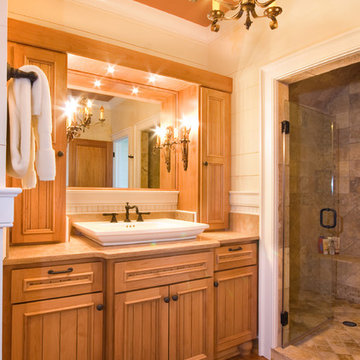
photo: Michael Costa
Cobb Architects
Idées déco pour une salle de bain principale classique en bois brun avec une vasque, un placard avec porte à panneau encastré, un plan de toilette en calcaire, un carrelage beige, un carrelage de pierre, un mur blanc et un sol en bois brun.
Idées déco pour une salle de bain principale classique en bois brun avec une vasque, un placard avec porte à panneau encastré, un plan de toilette en calcaire, un carrelage beige, un carrelage de pierre, un mur blanc et un sol en bois brun.
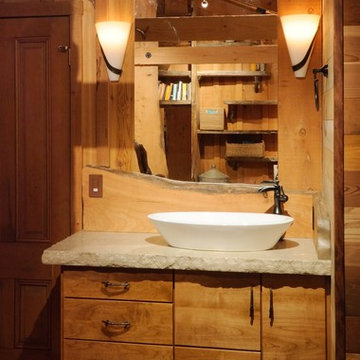
Morse Remodeling designed and constructed this uniquely configured guest suite renovation to a country estate in rural Yolo County of Northern California. Custom design entailed the creation of an open suite with a bathing area separated from the bed by large slabs of Cypress tress. A shower was added to the center axis of the room, and a wet location was created for a shower and soaking tub by screening the existing room with the giant wood slabs. A private water closet was nestled in the corner. Natural wood was used for almost all finishes with the exception of the wet room. A tree trunk was selected as the pedestal for the tub filler and natural branches were collected and used as towel racks, shelf supports, and workbench leg. A truly unique, rustic ranch retreat!
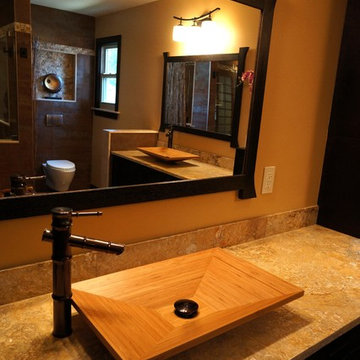
Beautiful Asian style bathroom remodel, featuring , Grohe shower faucet with body jets and rain shower heads , stone top with Bamboo Vessel Sink, Toto wall mount toilet with an in wall hidden tank
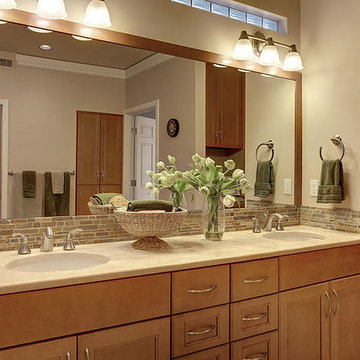
Master Bath with custom vanity, mirror and build-ins made by Kitchen Plus. Maple wood with a Durango Travertine countertop. Falling water slate tile backsplash. Porcelain tile on floor and in shower. Frameless shower glass door.
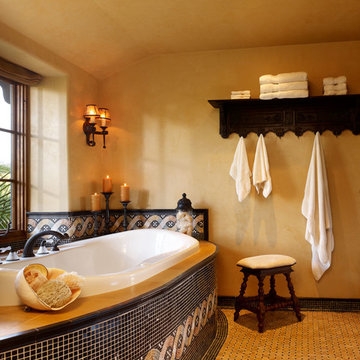
This lovely home began as a complete remodel to a 1960 era ranch home. Warm, sunny colors and traditional details fill every space. The colorful gazebo overlooks the boccii court and a golf course. Shaded by stately palms, the dining patio is surrounded by a wrought iron railing. Hand plastered walls are etched and styled to reflect historical architectural details. The wine room is located in the basement where a cistern had been.
Project designed by Susie Hersker’s Scottsdale interior design firm Design Directives. Design Directives is active in Phoenix, Paradise Valley, Cave Creek, Carefree, Sedona, and beyond.
For more about Design Directives, click here: https://susanherskerasid.com/

Warm wood tones, honed limestone, and dark bronze finishes create a tranquil area to get ready for the day. The cabinet door style is a nod to the craftsman architecture of the home.
Design by Rejoy Interiors, Inc.
Photographed by Barbara White Photography
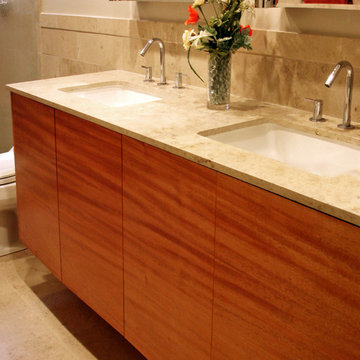
Cline Architects
Aménagement d'une salle d'eau contemporaine en bois brun de taille moyenne avec un lavabo encastré, un placard à porte plane, un plan de toilette en calcaire, un carrelage beige, un carrelage de pierre, un mur blanc et un sol en calcaire.
Aménagement d'une salle d'eau contemporaine en bois brun de taille moyenne avec un lavabo encastré, un placard à porte plane, un plan de toilette en calcaire, un carrelage beige, un carrelage de pierre, un mur blanc et un sol en calcaire.
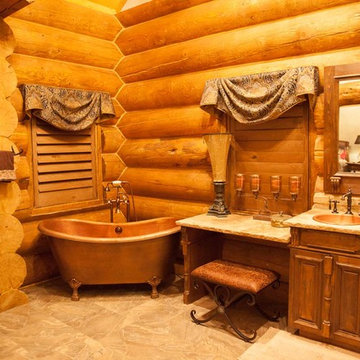
Cette image montre une grande salle de bain principale chalet en bois foncé avec un placard à porte plane, un mur beige, sol en béton ciré, un plan de toilette en calcaire, un sol multicolore, une baignoire sur pieds et un lavabo intégré.
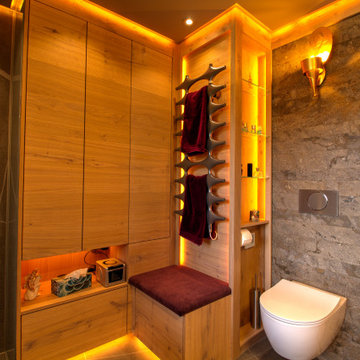
Umbauort: Bayern, Holzkirchen Umbausumme ca. 75.000 €
Besonderheit: Warm/Goldener Style mit Viel Stauraum
Konzept: Vollkonzept, komplette Planung, Interior-Ausstattung Ausführung durch Tegernseer Badmanufaktur
Projektart: Renovierung Baderneuerung, Entkernung alter Badezimmerbereich, Angrenzende Zimmer Bodenerneuerung, Türen Erneuerung
Projektkart: EFH / OG
Umbaufläche ca. 8 qm
Produkte: Dusche, WC, Doppelwaschtisch mit Glas/Goldbecken, Sitzplatztruhe mit Stauraumschrank und Heizkörper , Tapete, Wandputz, Licht, Natursteinarbeiten ( Muschelkalk )
Leistung: Entkernung und Demontage, Verkleidungen aus Trockenbau, Sanitär, Fliesen und Natursteinarbeiten, Beleuchtung, Putz. Möbelarbeiten, Bodenbeläge
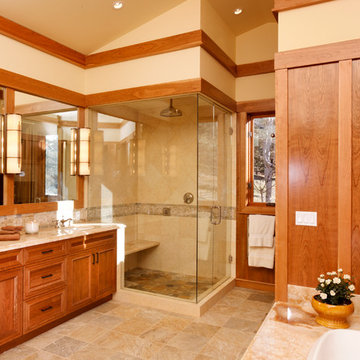
Ross Kribbs
Aménagement d'une grande salle de bain principale classique en bois brun avec un lavabo posé, un placard avec porte à panneau surélevé, une douche d'angle, un carrelage beige, un mur beige, une baignoire posée, WC séparés, un carrelage de pierre, un sol en calcaire et un plan de toilette en calcaire.
Aménagement d'une grande salle de bain principale classique en bois brun avec un lavabo posé, un placard avec porte à panneau surélevé, une douche d'angle, un carrelage beige, un mur beige, une baignoire posée, WC séparés, un carrelage de pierre, un sol en calcaire et un plan de toilette en calcaire.
Idées déco de salles de bain de couleur bois avec un plan de toilette en calcaire
1