Idées déco de salles de bain de couleur bois avec un sol en ardoise
Trier par :
Budget
Trier par:Populaires du jour
1 - 20 sur 140 photos
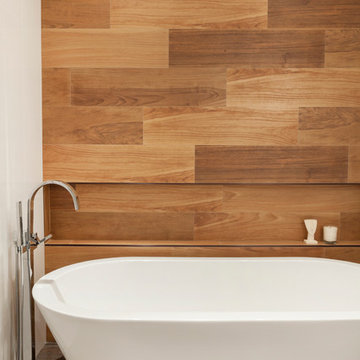
Réalisation d'une salle de bain principale tradition en bois clair de taille moyenne avec une baignoire indépendante, un placard à porte plane, un mur blanc, un sol en ardoise et un plan de toilette en surface solide.

All Cedar Log Cabin the beautiful pines of AZ
Claw foot tub
Photos by Mark Boisclair
Aménagement d'une douche en alcôve principale montagne en bois foncé de taille moyenne avec une baignoire sur pieds, du carrelage en ardoise, un sol en ardoise, une vasque, un plan de toilette en calcaire, un mur marron, un sol gris et un placard avec porte à panneau encastré.
Aménagement d'une douche en alcôve principale montagne en bois foncé de taille moyenne avec une baignoire sur pieds, du carrelage en ardoise, un sol en ardoise, une vasque, un plan de toilette en calcaire, un mur marron, un sol gris et un placard avec porte à panneau encastré.

Jim Wright Smith
Inspiration pour une salle de bain principale chalet en bois brun de taille moyenne avec une vasque, un placard à porte plane, un plan de toilette en béton, une douche ouverte, WC séparés, un carrelage multicolore, des carreaux de porcelaine, un mur vert et un sol en ardoise.
Inspiration pour une salle de bain principale chalet en bois brun de taille moyenne avec une vasque, un placard à porte plane, un plan de toilette en béton, une douche ouverte, WC séparés, un carrelage multicolore, des carreaux de porcelaine, un mur vert et un sol en ardoise.
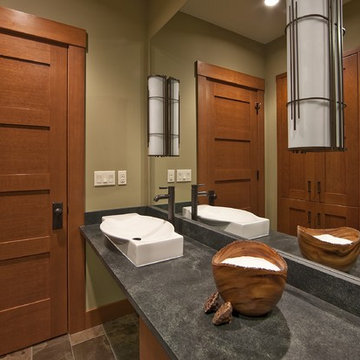
Exemple d'une salle d'eau tendance en bois brun de taille moyenne avec une vasque, un placard avec porte à panneau encastré, un sol en ardoise, un plan de toilette en stéatite et un mur vert.

Hand-planed Port Orford linen cabinet and vanities, Honed Black Absolute Granite countertops, Slate floor
Photo: Michael R. Timmer
Idées déco pour une grande salle de bain principale asiatique en bois clair avec un carrelage gris, un carrelage de pierre, un mur gris, un sol en ardoise, un lavabo encastré, un plan de toilette en granite, un placard à porte persienne, une douche d'angle, un sol noir et aucune cabine.
Idées déco pour une grande salle de bain principale asiatique en bois clair avec un carrelage gris, un carrelage de pierre, un mur gris, un sol en ardoise, un lavabo encastré, un plan de toilette en granite, un placard à porte persienne, une douche d'angle, un sol noir et aucune cabine.
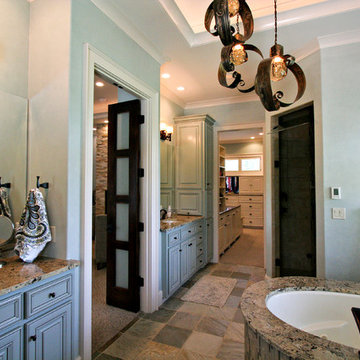
NSPJ Architects / Cathy Kudelko
Cette image montre une salle de bain principale traditionnelle avec un lavabo encastré, un plan de toilette en granite, une baignoire indépendante, un carrelage gris, un mur bleu, un carrelage de pierre et un sol en ardoise.
Cette image montre une salle de bain principale traditionnelle avec un lavabo encastré, un plan de toilette en granite, une baignoire indépendante, un carrelage gris, un mur bleu, un carrelage de pierre et un sol en ardoise.

Exemple d'une petite salle d'eau craftsman en bois brun avec un placard à porte shaker, une douche ouverte, WC séparés, un carrelage gris, un carrelage de pierre, un mur orange, un sol en ardoise, un lavabo encastré et un plan de toilette en granite.

This bathroom features a slate tile floor and tub surround with a wooden vanity to create a warm cabin style decor.
Inspiration pour une salle de bain principale chalet en bois vieilli de taille moyenne avec un placard en trompe-l'oeil, une baignoire en alcôve, un combiné douche/baignoire, WC séparés, un carrelage multicolore, du carrelage en ardoise, un mur marron, un sol en ardoise, un lavabo posé, un plan de toilette en bois, un sol multicolore et une cabine de douche avec un rideau.
Inspiration pour une salle de bain principale chalet en bois vieilli de taille moyenne avec un placard en trompe-l'oeil, une baignoire en alcôve, un combiné douche/baignoire, WC séparés, un carrelage multicolore, du carrelage en ardoise, un mur marron, un sol en ardoise, un lavabo posé, un plan de toilette en bois, un sol multicolore et une cabine de douche avec un rideau.

The Tranquility Residence is a mid-century modern home perched amongst the trees in the hills of Suffern, New York. After the homeowners purchased the home in the Spring of 2021, they engaged TEROTTI to reimagine the primary and tertiary bathrooms. The peaceful and subtle material textures of the primary bathroom are rich with depth and balance, providing a calming and tranquil space for daily routines. The terra cotta floor tile in the tertiary bathroom is a nod to the history of the home while the shower walls provide a refined yet playful texture to the room.

Jim Bartsch Photography
Cette image montre une salle de bain principale asiatique en bois brun de taille moyenne avec un lavabo posé, un plan de toilette en granite, une douche d'angle, un carrelage de pierre, un mur multicolore, un sol en ardoise, un carrelage marron, un carrelage gris et un placard à porte shaker.
Cette image montre une salle de bain principale asiatique en bois brun de taille moyenne avec un lavabo posé, un plan de toilette en granite, une douche d'angle, un carrelage de pierre, un mur multicolore, un sol en ardoise, un carrelage marron, un carrelage gris et un placard à porte shaker.

Stephen Sullivan Inc.
Cette image montre un très grand sauna marin avec un mur beige, un sol en ardoise et un sol marron.
Cette image montre un très grand sauna marin avec un mur beige, un sol en ardoise et un sol marron.

Karen Loudon Photography
Exemple d'une grande salle de bain principale exotique avec un bain japonais, une douche ouverte, un carrelage gris, un carrelage de pierre, un sol en ardoise et aucune cabine.
Exemple d'une grande salle de bain principale exotique avec un bain japonais, une douche ouverte, un carrelage gris, un carrelage de pierre, un sol en ardoise et aucune cabine.

When demoing this space the shower needed to be turned...the stairwell tread from the downstairs was framed higher than expected. It is now hidden from view under the bench. Needing it to move furthur into the expansive shower than truly needed, we created a ledge and capped it for product/backrest. We also utilized the area behind the bench for open cubbies for towels.

Exemple d'un grand sauna montagne en bois foncé avec un espace douche bain, un mur marron, un sol en ardoise, un sol multicolore, aucune cabine, une baignoire sur pieds, un lavabo encastré et un mur en pierre.
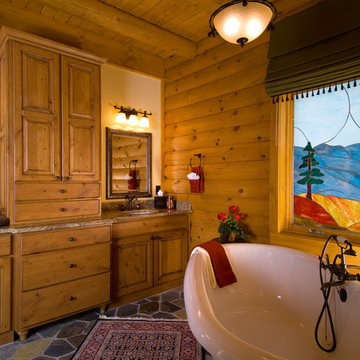
Rick Lee Photograpy
Idée de décoration pour une salle de bain principale chalet en bois brun de taille moyenne avec un placard avec porte à panneau surélevé, une baignoire sur pieds, WC séparés, un mur beige, un sol en ardoise, un lavabo encastré et un plan de toilette en granite.
Idée de décoration pour une salle de bain principale chalet en bois brun de taille moyenne avec un placard avec porte à panneau surélevé, une baignoire sur pieds, WC séparés, un mur beige, un sol en ardoise, un lavabo encastré et un plan de toilette en granite.
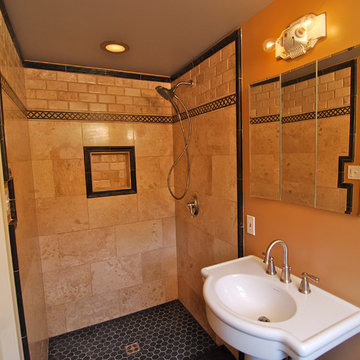
Bathroom with pocket door.
Photos by Fred Sons
Cette photo montre une petite douche en alcôve principale moderne avec un lavabo de ferme, un carrelage marron, des carreaux de porcelaine, un mur orange et un sol en ardoise.
Cette photo montre une petite douche en alcôve principale moderne avec un lavabo de ferme, un carrelage marron, des carreaux de porcelaine, un mur orange et un sol en ardoise.

Doug Burke Photography
Idée de décoration pour une grande douche en alcôve craftsman en bois foncé avec un mur marron, un placard à porte plane, un carrelage gris, un carrelage multicolore, du carrelage en ardoise, un sol en ardoise, un lavabo encastré, un plan de toilette en granite et hammam.
Idée de décoration pour une grande douche en alcôve craftsman en bois foncé avec un mur marron, un placard à porte plane, un carrelage gris, un carrelage multicolore, du carrelage en ardoise, un sol en ardoise, un lavabo encastré, un plan de toilette en granite et hammam.

Mike Strutt Design
Inspiration pour une salle de bain grise et blanche minimaliste avec une vasque, un sol en ardoise et un sol gris.
Inspiration pour une salle de bain grise et blanche minimaliste avec une vasque, un sol en ardoise et un sol gris.

The client decided that she was in her "forever home" and wanted to create a space that felt clean and fresh but referenced elements of a vintage aesthetic. Panel molding, gently swooping paintable wallpaper, a high-contrast palette and gleaming fixtures from Kohler's Artifacts line all contributed to the look. "I'm never leaving this room," she said when we were done--and somehow I believe that might just be true!
Image shot by John Bilodeau
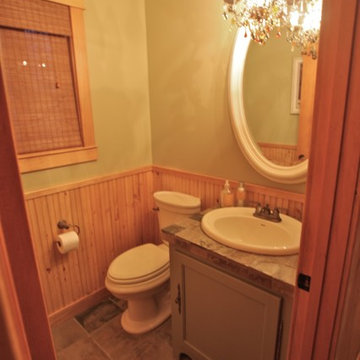
Cette image montre une petite salle d'eau chalet avec un placard à porte shaker, WC séparés, un mur vert, un sol en ardoise et un lavabo encastré.
Idées déco de salles de bain de couleur bois avec un sol en ardoise
1