Idées déco de salles de bain de couleur bois avec un sol marron
Trier par :
Budget
Trier par:Populaires du jour
1 - 20 sur 384 photos

Réalisation d'une salle de bain principale urbaine en bois clair de taille moyenne avec une baignoire encastrée, un combiné douche/baignoire, WC à poser, un carrelage gris, des carreaux de céramique, un mur blanc, un sol en carrelage imitation parquet, un lavabo posé, un plan de toilette en bois, un sol marron, une cabine de douche à porte battante, un plan de toilette marron, meuble simple vasque, meuble-lavabo sur pied et un placard à porte plane.

Idée de décoration pour une salle de bain principale bohème de taille moyenne avec des portes de placard beiges, une baignoire encastrée, un combiné douche/baignoire, WC suspendus, un carrelage blanc, un carrelage orange, un carrelage rouge, des carreaux de céramique, un mur rose, parquet foncé, une vasque, un plan de toilette en bois, un sol marron, une cabine de douche à porte battante, un plan de toilette marron, meuble double vasque, meuble-lavabo sur pied et un placard à porte plane.

Cette photo montre une grande douche en alcôve principale montagne avec une baignoire indépendante, un carrelage beige, un carrelage de pierre, un mur marron, un sol en galet et un sol marron.

Inspiration pour une grande salle de bain principale chalet en bois foncé avec une baignoire sur pieds, un mur marron, parquet foncé, un lavabo posé, un plan de toilette en bois, un sol marron et un placard à porte plane.

Zen Master Bath
Idée de décoration pour une salle de bain principale asiatique en bois clair de taille moyenne avec un bain japonais, une douche d'angle, WC à poser, un carrelage vert, des carreaux de porcelaine, un mur vert, un sol en carrelage de porcelaine, une vasque, un plan de toilette en quartz modifié, un sol marron et une cabine de douche à porte battante.
Idée de décoration pour une salle de bain principale asiatique en bois clair de taille moyenne avec un bain japonais, une douche d'angle, WC à poser, un carrelage vert, des carreaux de porcelaine, un mur vert, un sol en carrelage de porcelaine, une vasque, un plan de toilette en quartz modifié, un sol marron et une cabine de douche à porte battante.
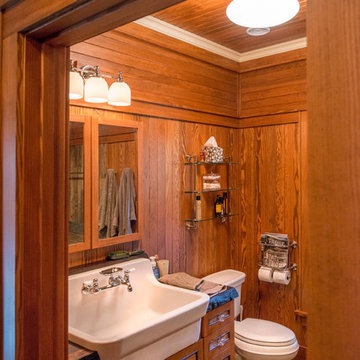
Idées déco pour une petite salle d'eau montagne en bois brun avec un placard avec porte à panneau encastré, parquet foncé, un lavabo posé, un plan de toilette en bois et un sol marron.

For this rustic interior design project our Principal Designer, Lori Brock, created a calming retreat for her clients by choosing structured and comfortable furnishings the home. Featured are custom dining and coffee tables, back patio furnishings, paint, accessories, and more. This rustic and traditional feel brings comfort to the homes space.
Photos by Blackstone Edge.
(This interior design project was designed by Lori before she worked for Affinity Home & Design and Affinity was not the General Contractor)

Alder wood custom cabinetry in this hallway bathroom with a Braziilian Cherry wood floor features a tall cabinet for storing linens surmounted by generous moulding. There is a bathtub/shower area and a niche for the toilet. The white undermount double sinks have bronze faucets by Santec complemented by a large framed mirror.

Idées déco pour une grande salle de bain principale campagne en bois foncé avec une baignoire indépendante, un mur blanc, un sol en bois brun, un lavabo encastré, un plan de toilette en marbre, un sol marron, un plan de toilette blanc et un placard avec porte à panneau encastré.

My favorite room in the house! Bicycle bathroom with farmhouse look. Concrete sink, metal roofing in the shower, concrete heated flooring.
Photo Credit D.E Grabenstein
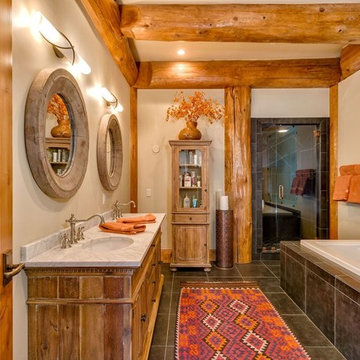
Idées déco pour une douche en alcôve principale montagne en bois brun avec une baignoire posée, un carrelage marron, un lavabo encastré, un sol marron, une cabine de douche à porte battante et un placard avec porte à panneau encastré.

Built by Old Hampshire Designs, Inc.
John W. Hession, Photographer
Exemple d'une salle d'eau montagne en bois foncé de taille moyenne avec un carrelage multicolore, un carrelage de pierre, un mur marron, un lavabo encastré, une cabine de douche à porte battante, une douche ouverte, un sol marron et un placard à porte plane.
Exemple d'une salle d'eau montagne en bois foncé de taille moyenne avec un carrelage multicolore, un carrelage de pierre, un mur marron, un lavabo encastré, une cabine de douche à porte battante, une douche ouverte, un sol marron et un placard à porte plane.
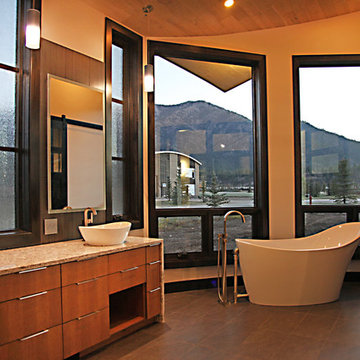
Master bathroom with mountain views.
Exemple d'une grande salle de bain principale moderne en bois brun avec un placard à porte plane, une baignoire indépendante, un mur beige, un sol en bois brun, une vasque, un plan de toilette en granite et un sol marron.
Exemple d'une grande salle de bain principale moderne en bois brun avec un placard à porte plane, une baignoire indépendante, un mur beige, un sol en bois brun, une vasque, un plan de toilette en granite et un sol marron.
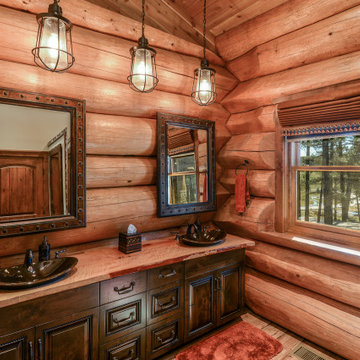
Idée de décoration pour une salle d'eau chalet en bois foncé de taille moyenne avec un placard avec porte à panneau surélevé, un mur marron, parquet clair, une vasque, un plan de toilette en bois, un sol marron et un plan de toilette rouge.
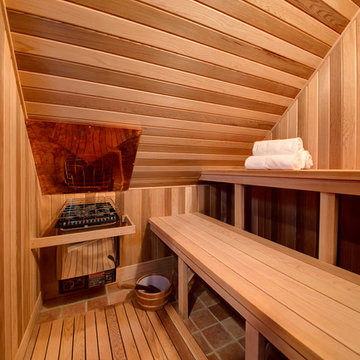
Idée de décoration pour un petit sauna chalet avec un sol en brique et un sol marron.

This 90s craftsman home's master bathroom was in need of a facelift. The goal: to incorporate modern elements and expand the storage while keeping the existing layout and beautiful stone tile floors. When keeping existing tile, our designers take great care to match with complementing colors and patterns, which you see achieved here with neutral colors that match the floor's earth tone. The vanity was redone with custom cabinetry for extra storage and reduced countertop clutter. The matte black fixtures contrast sharply with the white marbled countertop for that bold modern touch. The "round the corner" shower nook was the perfect setup for converting to a walk-in shower with way more space to move around and no doors to get in the way. And of course the Jacuzzi tub got a much needed update with brand new jet features and a heated towel rack for maximum coziness.
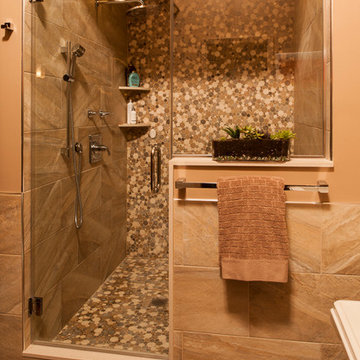
Shower wall tile 12×24 earth tone porcelain with built in Caesarstone seat.
Shower floor are round bubble mosaic running up the wall. Custom glass shower door.

Réalisation d'une grande salle d'eau design avec un placard à porte plane, des portes de placard oranges, une douche ouverte, WC suspendus, un carrelage marron, des carreaux de porcelaine, un mur blanc, parquet foncé, un lavabo intégré, un plan de toilette en stéatite, un sol marron, une cabine de douche à porte battante et un plan de toilette gris.

Mariano & Co.,LLC completed a Full Master Bathroom Remodel. Removed the tub shower combo and created a Large Walk-In Shower with a Stacked Stone feature wall on the outside. All New Cabinets, Quartz Counter tops, Lighting, and Completed with Wood Plank Tile Flooring.
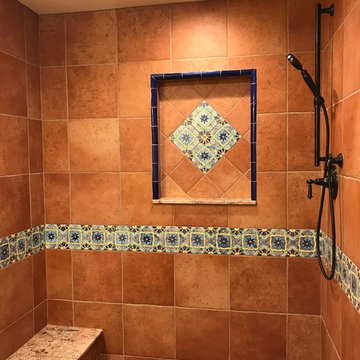
Shower niche, bench and set up
Aménagement d'une petite salle d'eau sud-ouest américain en bois foncé avec un placard à porte shaker, une douche d'angle, WC séparés, un carrelage rouge, des carreaux de porcelaine, un mur jaune, un sol en carrelage de porcelaine, un lavabo encastré, un plan de toilette en granite, un sol marron, une cabine de douche à porte battante et un plan de toilette marron.
Aménagement d'une petite salle d'eau sud-ouest américain en bois foncé avec un placard à porte shaker, une douche d'angle, WC séparés, un carrelage rouge, des carreaux de porcelaine, un mur jaune, un sol en carrelage de porcelaine, un lavabo encastré, un plan de toilette en granite, un sol marron, une cabine de douche à porte battante et un plan de toilette marron.
Idées déco de salles de bain de couleur bois avec un sol marron
1