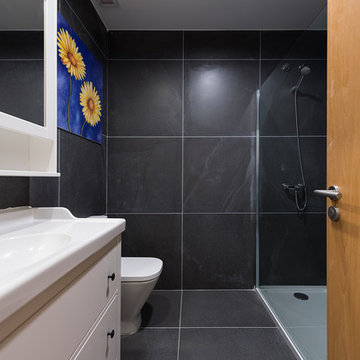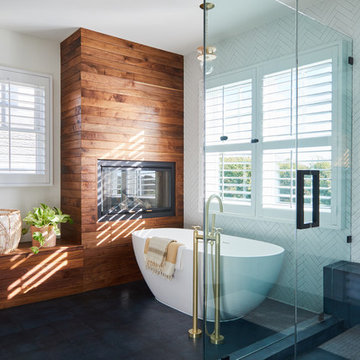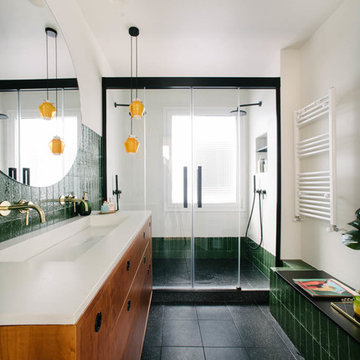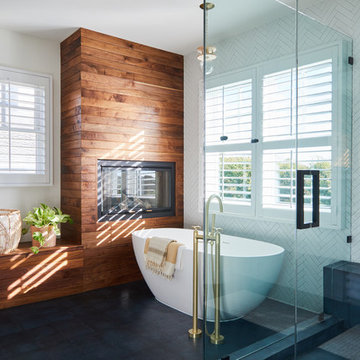Salle de Bain et Douche
Trier par :
Budget
Trier par:Populaires du jour
1 - 20 sur 81 photos

Cette image montre une salle d'eau design de taille moyenne avec des portes de placard grises, une douche à l'italienne, WC suspendus, un carrelage noir et blanc, des carreaux de céramique, un mur blanc, un sol en carrelage de céramique, un lavabo posé, un plan de toilette en stratifié, un sol noir, une cabine de douche à porte battante, un plan de toilette blanc, une niche, meuble double vasque, meuble-lavabo encastré et un placard à porte plane.

A new ensuite created in what was the old box bedroom
Cette image montre une petite salle de bain principale design avec des portes de placard blanches, une douche ouverte, un carrelage jaune, des carreaux de céramique, un lavabo de ferme, un sol noir, aucune cabine et meuble simple vasque.
Cette image montre une petite salle de bain principale design avec des portes de placard blanches, une douche ouverte, un carrelage jaune, des carreaux de céramique, un lavabo de ferme, un sol noir, aucune cabine et meuble simple vasque.

The Tranquility Residence is a mid-century modern home perched amongst the trees in the hills of Suffern, New York. After the homeowners purchased the home in the Spring of 2021, they engaged TEROTTI to reimagine the primary and tertiary bathrooms. The peaceful and subtle material textures of the primary bathroom are rich with depth and balance, providing a calming and tranquil space for daily routines. The terra cotta floor tile in the tertiary bathroom is a nod to the history of the home while the shower walls provide a refined yet playful texture to the room.

Bathroom renovation included using a closet in the hall to make the room into a bigger space. Since there is a tub in the hall bath, clients opted for a large shower instead.

Réalisation d'une petite salle de bain design en bois foncé avec un mur noir, carreaux de ciment au sol, un plan de toilette en granite, un sol noir, une niche, meuble double vasque, meuble-lavabo encastré, un placard à porte plane, un lavabo intégré et un plan de toilette gris.

Exemple d'une salle de bain tendance de taille moyenne avec WC à poser, un carrelage noir, un mur noir, un sol noir et des portes de placard blanches.

Photo by Jeff Roffman
Idées déco pour une salle de bain contemporaine de taille moyenne avec une grande vasque, un carrelage noir, des carreaux de céramique, un mur noir, un sol en carrelage de porcelaine, un placard à porte plane et un sol noir.
Idées déco pour une salle de bain contemporaine de taille moyenne avec une grande vasque, un carrelage noir, des carreaux de céramique, un mur noir, un sol en carrelage de porcelaine, un placard à porte plane et un sol noir.

Photo by Madeline Tolle
Inspiration pour une salle de bain principale marine avec une baignoire indépendante, un carrelage blanc, un mur blanc, un sol noir et une cabine de douche à porte battante.
Inspiration pour une salle de bain principale marine avec une baignoire indépendante, un carrelage blanc, un mur blanc, un sol noir et une cabine de douche à porte battante.

Abraham Paulin Photography
Idée de décoration pour une salle de bain victorienne avec des portes de placard bleues, une baignoire posée, un combiné douche/baignoire, un carrelage blanc, un carrelage métro, un mur blanc, un lavabo intégré, un sol noir, une cabine de douche avec un rideau et un placard à porte plane.
Idée de décoration pour une salle de bain victorienne avec des portes de placard bleues, une baignoire posée, un combiné douche/baignoire, un carrelage blanc, un carrelage métro, un mur blanc, un lavabo intégré, un sol noir, une cabine de douche avec un rideau et un placard à porte plane.

Luxury woods meet simplicity here in this guest bathroom. The cabinetry is flat paneled and made of beautiful black walnut. Above it, sits a white marble countertop with a rectangular undermount sink.
Photo Credit: Michael deLeon Photography

Inspiration pour une salle de bain chalet en bois brun de taille moyenne pour enfant avec une grande vasque, un sol en carrelage de porcelaine, un plan de toilette en granite, un sol noir, un plan de toilette noir et un placard avec porte à panneau encastré.

Hand-planed Port Orford linen cabinet and vanities, Honed Black Absolute Granite countertops, Slate floor
Photo: Michael R. Timmer
Idées déco pour une grande salle de bain principale asiatique en bois clair avec un carrelage gris, un carrelage de pierre, un mur gris, un sol en ardoise, un lavabo encastré, un plan de toilette en granite, un placard à porte persienne, une douche d'angle, un sol noir et aucune cabine.
Idées déco pour une grande salle de bain principale asiatique en bois clair avec un carrelage gris, un carrelage de pierre, un mur gris, un sol en ardoise, un lavabo encastré, un plan de toilette en granite, un placard à porte persienne, une douche d'angle, un sol noir et aucune cabine.

The dark hexagon tile flooring provides some texture and contrast to the bathroom, especially when illuminated by the toe-kick lighting at the vanity. The wood veneer cabinetry significantly brightens up the space.
Design by: H2D Architecture + Design
www.h2darchitects.com
Built by: Carlisle Classic Homes
Photos: Christopher Nelson Photography

Inspiration pour une salle de bain design en bois brun avec un mur blanc, un sol noir, une cabine de douche à porte coulissante, un plan de toilette blanc, un carrelage vert, une grande vasque et un placard à porte plane.

To create enough room to add a dual vanity, Blackline integrated an adjacent closet and borrowed some square footage from an existing closet to the space. The new modern vanity includes stained walnut flat panel cabinets and is topped with white Quartz and matte black fixtures.

This young married couple enlisted our help to update their recently purchased condo into a brighter, open space that reflected their taste. They traveled to Copenhagen at the onset of their trip, and that trip largely influenced the design direction of their home, from the herringbone floors to the Copenhagen-based kitchen cabinetry. We blended their love of European interiors with their Asian heritage and created a soft, minimalist, cozy interior with an emphasis on clean lines and muted palettes.

The guest bath in this project was a simple black and white design with beveled subway tile and ceramic patterned tile on the floor. Bringing the tile up the wall and to the ceiling in the shower adds depth and luxury to this small bathroom. The farmhouse sink with raw pine vanity cabinet give a rustic vibe; the perfect amount of natural texture in this otherwise tile and glass space. Perfect for guests!

Idées déco pour une petite salle de bain principale classique en bois clair avec une douche ouverte, WC séparés, un carrelage blanc, un carrelage métro, un sol en marbre, un lavabo encastré, un plan de toilette en quartz modifié, un sol noir, une cabine de douche à porte battante, un plan de toilette blanc et un placard à porte plane.

Idées déco pour une petite salle de bain éclectique en bois clair avec WC séparés, un carrelage métro, un mur multicolore, une vasque, un sol noir, aucune cabine, un carrelage blanc et un placard à porte shaker.

Designer- Mandy Cheng
Réalisation d'une grande salle de bain principale marine avec une baignoire indépendante, une douche d'angle, un sol en carrelage de céramique, un carrelage blanc, un mur blanc, un sol noir et une cabine de douche à porte battante.
Réalisation d'une grande salle de bain principale marine avec une baignoire indépendante, une douche d'angle, un sol en carrelage de céramique, un carrelage blanc, un mur blanc, un sol noir et une cabine de douche à porte battante.
1