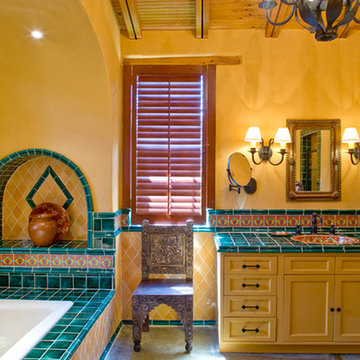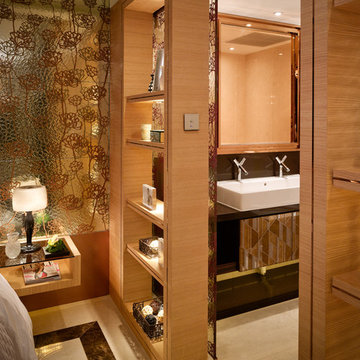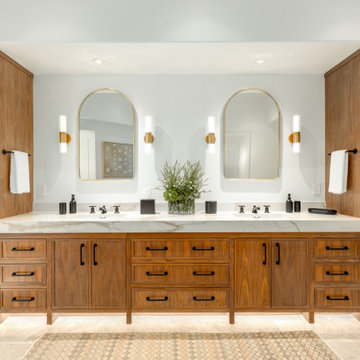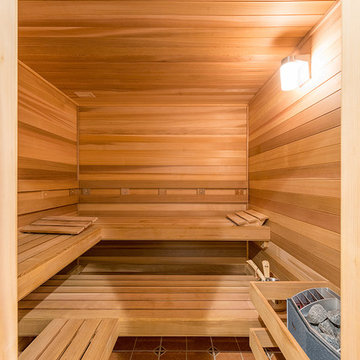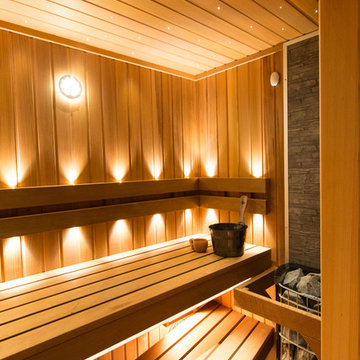Idées déco de salles de bain de couleur bois
Trier par :
Budget
Trier par:Populaires du jour
141 - 160 sur 21 705 photos

Residence near Boulder, CO. Designed about a 200 year old timber frame structure, dismantled and relocated from an old Pennsylvania barn. Most materials within the home are reclaimed or recycled. French country master bathroom with custom dark wood vanities.
Photo Credits: Dale Smith/James Moro
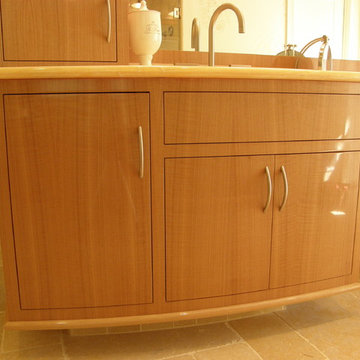
Face frame inset cabinetry designed and built custom to space, qtr sawn heavy figure Anigre. Radius front vanities, concave radius make up counter. Numbered, sequenced veneer, slip matched, all exposed exteriors veneered with vertical grain running up through all face frames and doors as if entire face came from one board, 2 part polyurethane high gloss finish. Project won Home Builders Assoc. best bathroom remodel Hartford County.
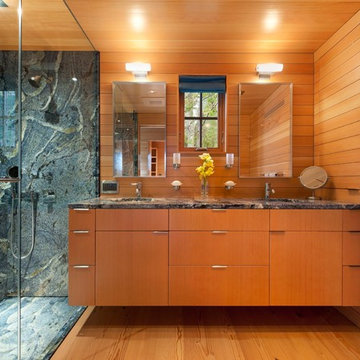
Inspired by local fishing shacks and wharf buildings dotting the coast of Maine, this re-imagined summer cottage interweaves large glazed openings with simple taut-skinned New England shingled cottage forms.
Photos by Tome Crane, c 2010.

Aménagement d'une grande salle de bain principale méditerranéenne en bois foncé avec une baignoire posée, un mur jaune, un carrelage beige, mosaïque, un sol en calcaire, un lavabo encastré, un plan de toilette en calcaire et un placard avec porte à panneau encastré.
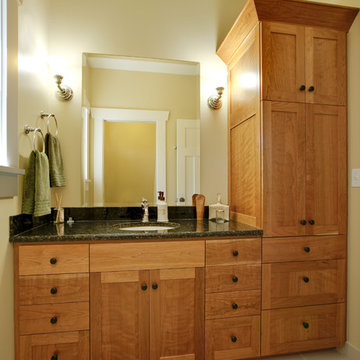
kids bathroom with generous full-height storage
Inspiration pour une salle de bain craftsman en bois brun avec un lavabo encastré et un placard à porte shaker.
Inspiration pour une salle de bain craftsman en bois brun avec un lavabo encastré et un placard à porte shaker.

Idée de décoration pour une grande salle de bain principale vintage avec un placard à porte plane, une baignoire encastrée, un espace douche bain, WC à poser, un carrelage vert, des carreaux de céramique, un mur blanc, un sol en carrelage de porcelaine, un lavabo encastré, un plan de toilette en quartz modifié, un sol gris, une cabine de douche à porte battante, un plan de toilette blanc, des toilettes cachées, meuble double vasque, meuble-lavabo suspendu et un plafond voûté.

This contemporary bathroom design in Jackson, MI combines unique features to create a one-of-a-kind style. The dark, rich finish Medallion Gold vanity cabinet with furniture style feet is accented by Top Knobs hardware. The cabinetry is topped by a Cambria luxury white quartz countertop with dramatic black and gold accents. The homeowner added towels and accessories to bring out these color accents, creating a striking atmosphere for this bathroom. Details are key in creating a unique bathroom design, like the TEC glitter grout that accents the gray CTI porcelain floor tile. The large alcove shower is a highlight of this space, with a frameless glass hinged door and built-in shower bench. The Delta showerheads are sure to make this a place to relax with a combination of handheld and standard showerheads along with body sprays.

Pasadena, CA - Complete Bathroom Addition to an Existing House
For this Master Bathroom Addition to an Existing Home, we first framed out the home extension, and established a water line for Bathroom. Following the framing process, we then installed the drywall, insulation, windows and rough plumbing and rough electrical.
After the room had been established, we then installed all of the tile; shower enclosure, backsplash and flooring.
Upon the finishing of the tile installation, we then installed all of the sliding barn door, all fixtures, vanity, toilet, lighting and all other needed requirements per the Bathroom Addition.

Exemple d'une salle de bain principale chic en bois clair avec un carrelage blanc, un carrelage métro, un mur blanc, un plan de toilette blanc et un placard à porte shaker.

Idées déco pour une grande douche en alcôve principale et blanche et bois moderne en bois foncé avec un placard avec porte à panneau surélevé, une baignoire d'angle, WC à poser, un carrelage blanc, un mur blanc, un sol en calcaire, une vasque, un plan de toilette en granite, un sol multicolore, une cabine de douche à porte battante, un plan de toilette multicolore, meuble double vasque, meuble-lavabo encastré et un plafond voûté.
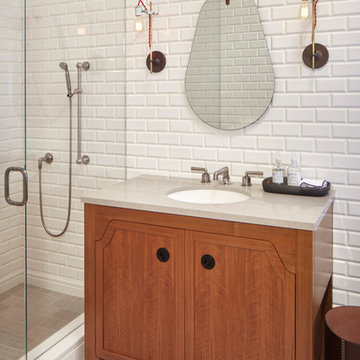
Inspiration pour une salle de bain traditionnelle en bois brun avec un carrelage blanc, un carrelage métro, un sol en carrelage de terre cuite, un lavabo encastré, un sol multicolore, une cabine de douche à porte battante, un plan de toilette gris et un placard avec porte à panneau encastré.
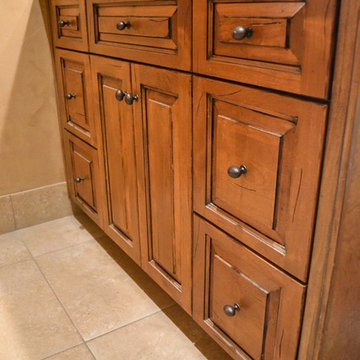
Cette image montre une salle d'eau traditionnelle en bois brun de taille moyenne avec un placard avec porte à panneau surélevé, un sol en carrelage de porcelaine, un plan de toilette en granite et un sol beige.
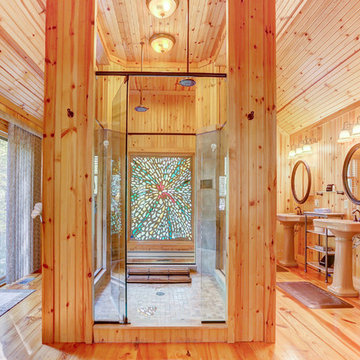
Cette image montre une salle de bain chalet avec une douche double, un mur marron, un sol en bois brun, un lavabo de ferme et une cabine de douche à porte battante.
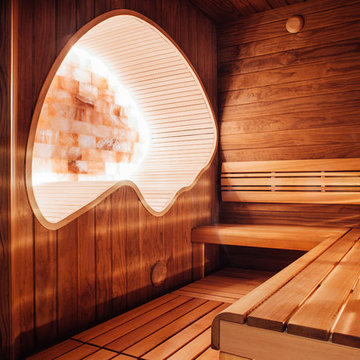
Пологи выполнены на производстве по индивидуальным чертежам.
Idées déco pour une salle de bain contemporaine.
Idées déco pour une salle de bain contemporaine.
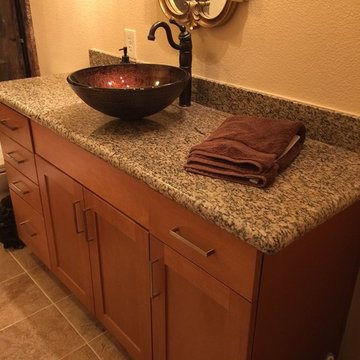
Exemple d'une salle de bain chic avec un mur blanc, une vasque et un plan de toilette en granite.
Idées déco de salles de bain de couleur bois
8
