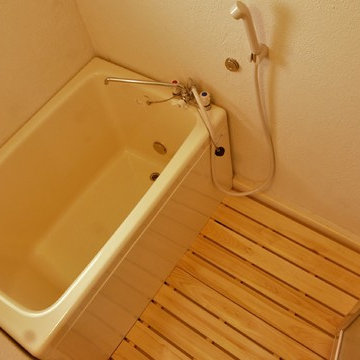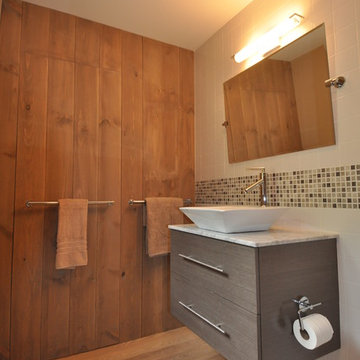Idées déco de salles de bain de couleur bois
Trier par :
Budget
Trier par:Populaires du jour
1 - 20 sur 116 photos
1 sur 3

This contemporary bathroom design in Jackson, MI combines unique features to create a one-of-a-kind style. The dark, rich finish Medallion Gold vanity cabinet with furniture style feet is accented by Top Knobs hardware. The cabinetry is topped by a Cambria luxury white quartz countertop with dramatic black and gold accents. The homeowner added towels and accessories to bring out these color accents, creating a striking atmosphere for this bathroom. Details are key in creating a unique bathroom design, like the TEC glitter grout that accents the gray CTI porcelain floor tile. The large alcove shower is a highlight of this space, with a frameless glass hinged door and built-in shower bench. The Delta showerheads are sure to make this a place to relax with a combination of handheld and standard showerheads along with body sprays.
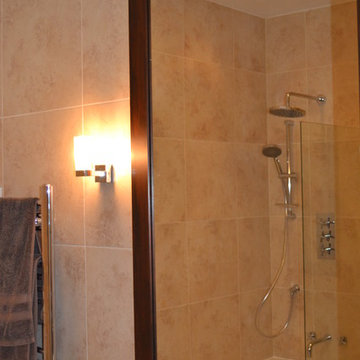
Refurbishment of the bathroom, located in the centre of this Victorian flat with no natural light.
A subtle, neutral colour and design with large ceramic tiles was used create the illusion of space in this compact bathroom. The dark wood cabinets are offset with subtle lighting to provide a warm and cosy feel.
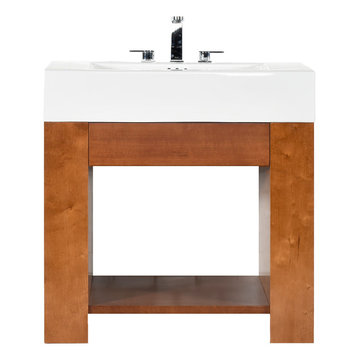
Description
Maykke Zenia 36" vanity set is both stylish and inviting in a warm Cinnamon finish. Constructed of solid wood, and furniture grade plywood construction with real wood veneer. Finished with non-toxic, Eco-friendly polyurethane for maximum protection. The ProminentTM Sinktop is the perfect statement piece to accompany this vanity. The center full extension drawer with dovetail construction is a great way to store your personal items and the open shelf allows for additional storage and lightens up this substantial vanity.
Features
- Solid wood contemporary vanity
- Substantial ceramic sinktop for a single hole faucet
- Soft close glides
Additional Information
- Weight: 150 lb(s)
- Overall Dimensions: 37-11/16" W x 19-3/4" D x 39-13/16" H
- Assembled Width: 37-11/16"
- Assembled Depth: 19-3/4"
- Assembled Height: 39-13/16"
- Design: Contemporary
- Installation Type: Freestanding
- Array: Cinnamon
- Vanity Main Material: Wood
- Number of Doors: 0
- Number of Concealed Shelves: 0
- Number of Drawers: 1
- Assembly Required: No
- Mirror Included: No
- Sink Included: Yes
- Number of Sinks: Single
About Maykke
Maykke brings high quality and stylish home furnishings direct from our partner factories around the world to your home. It is our goal to make great products accessible and affordable to everyone. We work tirelessly to ensure that every product offered on our store has been manufactured to meet our high standards and yours. We save you time and hassle so you can relax while we do the heavy lifting for you.

Idée de décoration pour une petite salle de bain principale bohème avec une baignoire indépendante, un combiné douche/baignoire, un carrelage multicolore, des carreaux de céramique, un sol en carrelage de porcelaine, un sol multicolore, un mur vert, aucune cabine et une fenêtre.

Réalisation d'une petite douche en alcôve principale nordique avec un placard à porte plane, des portes de placard marrons, WC à poser, un carrelage blanc, un carrelage métro, un mur blanc, un sol en carrelage de céramique, une vasque, un plan de toilette en quartz modifié, un sol noir, une cabine de douche à porte battante, un plan de toilette blanc, une niche et meuble double vasque.
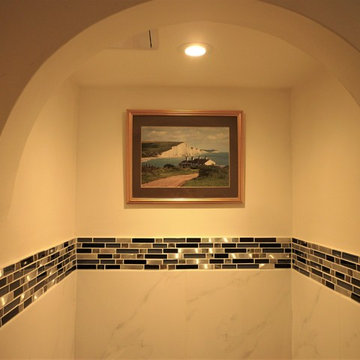
This image is of the alcove WC area of the wet room. Marble porcelain tiles were bordered with a glass mosaic strip.
Cette image montre une petite salle d'eau vintage en bois foncé avec un placard à porte plane, un espace douche bain, WC séparés, des carreaux de céramique, un sol en carrelage de porcelaine, un plan de toilette en stratifié, un sol gris et aucune cabine.
Cette image montre une petite salle d'eau vintage en bois foncé avec un placard à porte plane, un espace douche bain, WC séparés, des carreaux de céramique, un sol en carrelage de porcelaine, un plan de toilette en stratifié, un sol gris et aucune cabine.
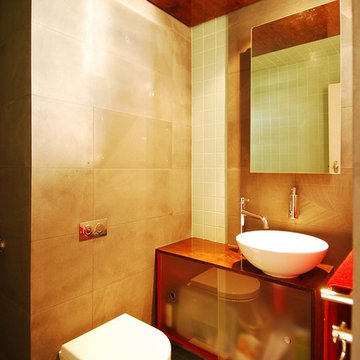
Réalisation d'une petite salle d'eau minimaliste en bois foncé avec un placard à porte vitrée, une douche ouverte, WC suspendus, un carrelage vert, des carreaux de céramique, un mur vert, un sol en carrelage de céramique, une vasque, un plan de toilette en quartz modifié, un sol vert, aucune cabine, un plan de toilette marron, meuble simple vasque et meuble-lavabo suspendu.

The scalloped vanity front, ribbed subway tiles and bold pattern floor tiles, provide texture, warmth and fun into the space. Black ceilings were used with the large skylight, this was to bring the height of the space down and provide a cozy atmosphere.
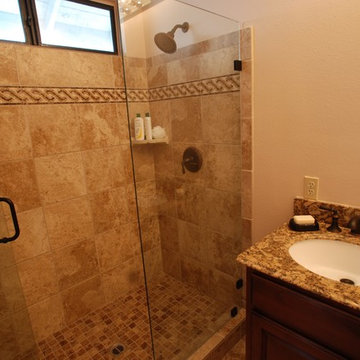
Lester O'Malley
Réalisation d'une douche en alcôve principale méditerranéenne en bois foncé de taille moyenne avec un lavabo encastré, un placard avec porte à panneau encastré, un plan de toilette en granite, WC séparés, un carrelage beige, un carrelage de pierre, un mur blanc et un sol en carrelage de porcelaine.
Réalisation d'une douche en alcôve principale méditerranéenne en bois foncé de taille moyenne avec un lavabo encastré, un placard avec porte à panneau encastré, un plan de toilette en granite, WC séparés, un carrelage beige, un carrelage de pierre, un mur blanc et un sol en carrelage de porcelaine.
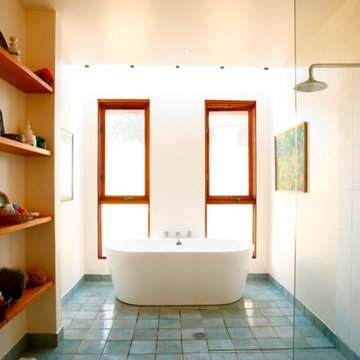
Braidwood House
This site on the outer edge of historic Braidwood is bounded to the south and east with the outer fringe of the town, opening to the meandering stone fringed creek to the north and Golf Course to the West.
The brief for this house was at first glance contradictory: to be sympathetic with the traditional country character of the site but also modern, open and filled with natural light.
To achieve this a simple two story volume under a single steep pitched roof is 'cut-back' with pergola's, veranda’s and voids to create sculptured, light filled spaces.
An angled wall cutting a wedge in the roof draws people into the entry where glimpses of the house beyond and above are revealed. The plan is simple with Living areas to the north in a central main room with high timber lined coffered ceilings and central window seats. The Kitchen takes advantage of the morning sun with bi-fold windows and French doors opening to a terrace.
The main bedroom, also on the east side, has an ensuite to the south with a frameless glass and miniorb shower recess on the inside of the angled entry wall.
The Living Areas, studies and verandas are to the west, orientated to the setting sun and views to the distant mountains. A loft above provides generous sleeping and play areas for the grandchildren.
The house is dug into the land sloping down to the creek, presenting a private facade to the town and reducing the impact of the building mass. This, together with the alignment of the plan with the contours, allows the Living areas to open to natural ground to the north and to sheltered and private courtyards to the sides and rear of the building.
As with many country homes the Carport and workshop is a separate pavilion to the side of the house.
Materials are simple and robust with walls of bagged brickwork throughout; concrete slab floors are battened and finished with hardwood T&G flooring and large section hardwood beams, posts and screens add to the warmth of the interior and exterior spaces.
Rain water is directed to a large underground rain water tank and solar power is collected with a solar hot water system and photo voltaic panels. Hydronic radiators and a slow combustion stove assist with heating, with natural cooling provided by cross ventilation and ceiling fans.
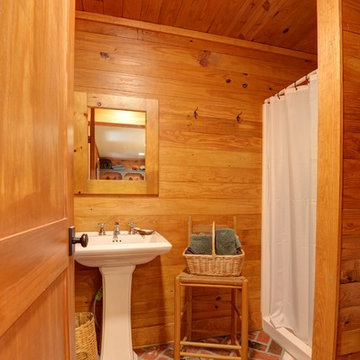
JR Rhodenizer
Cette photo montre une petite salle d'eau montagne avec WC séparés, un sol en brique, un lavabo de ferme, un sol rouge et une cabine de douche avec un rideau.
Cette photo montre une petite salle d'eau montagne avec WC séparés, un sol en brique, un lavabo de ferme, un sol rouge et une cabine de douche avec un rideau.
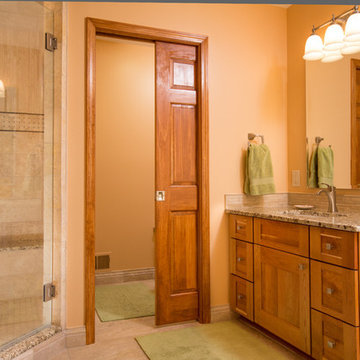
Inspiration pour une salle de bain craftsman en bois brun avec un lavabo encastré, un placard à porte plane, un plan de toilette en granite, une douche d'angle, WC séparés, un carrelage beige et un carrelage de pierre.

Exemple d'une salle de bain chic en bois brun de taille moyenne pour enfant avec un lavabo posé, un plan de toilette en granite, une douche double, WC à poser, un carrelage beige, des carreaux de céramique, un mur beige, un sol en carrelage de céramique et un placard avec porte à panneau surélevé.
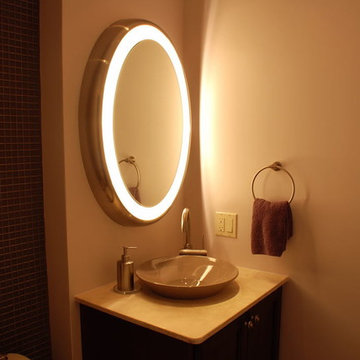
We also renovated the client's powder room during the project. The finish of Kohler vessel was a perfect match for the glass mosaic tile behind the toilet; the toilet was also in the same finish. The lighted mirror from Tech lighting looks really great in this space. The dark, walnut vanity was customized to a shorter height and was installed as a floating vanity.
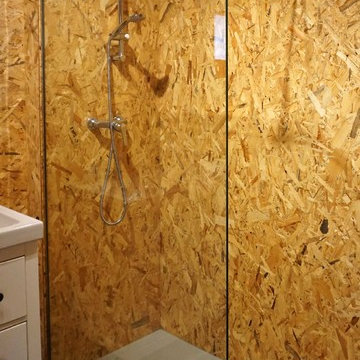
Arquitecto: Josep Maria Pujol, Fotografo: Elisenda Riba, Dirección Obra: Riba Massanell, S.L., Construcción: Riba Massanell, S.L.
Idées déco pour une petite salle d'eau industrielle avec une douche à l'italienne, un mur marron et parquet clair.
Idées déco pour une petite salle d'eau industrielle avec une douche à l'italienne, un mur marron et parquet clair.
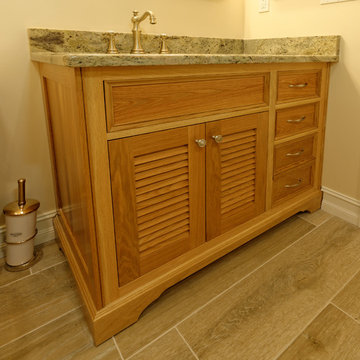
A close-up of the custom white oak louveredvanity, which features the Blum Legrabox drawer system, the finest on the market today !
Photo by Scot Trueblood
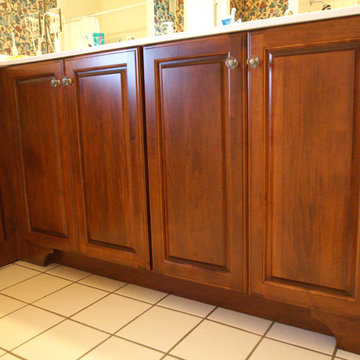
Aménagement d'une petite salle de bain principale classique avec un carrelage beige, un mur multicolore, un sol en carrelage de céramique, un lavabo intégré et un plan de toilette en onyx.
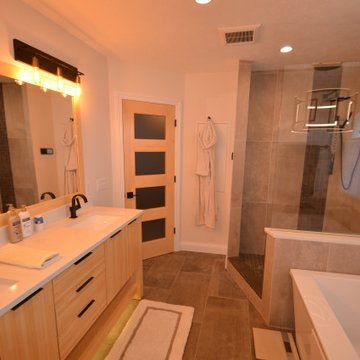
This was a total gut job. 1st time i used Bamboo wood for the Cabinet and Mirror. The doors are made of Maple.
Cette photo montre une salle de bain principale tendance en bois clair de taille moyenne avec un placard à porte plane, une baignoire indépendante, une douche ouverte, WC à poser, un carrelage multicolore, des carreaux de porcelaine, un mur blanc, un sol en carrelage de porcelaine, un lavabo encastré, un plan de toilette en marbre, un sol multicolore, aucune cabine, un plan de toilette blanc, une niche, meuble double vasque et meuble-lavabo suspendu.
Cette photo montre une salle de bain principale tendance en bois clair de taille moyenne avec un placard à porte plane, une baignoire indépendante, une douche ouverte, WC à poser, un carrelage multicolore, des carreaux de porcelaine, un mur blanc, un sol en carrelage de porcelaine, un lavabo encastré, un plan de toilette en marbre, un sol multicolore, aucune cabine, un plan de toilette blanc, une niche, meuble double vasque et meuble-lavabo suspendu.
Idées déco de salles de bain de couleur bois
1
