Idées déco de salles de bain de couleur bois
Trier par :
Budget
Trier par:Populaires du jour
1 - 20 sur 501 photos
1 sur 3

Réalisation d'une petite salle de bain design en bois foncé avec un mur noir, carreaux de ciment au sol, un plan de toilette en granite, un sol noir, une niche, meuble double vasque, meuble-lavabo encastré, un placard à porte plane, un lavabo intégré et un plan de toilette gris.

Randy Colwell
Idées déco pour une petite salle d'eau montagne en bois brun avec une vasque, un plan de toilette en granite, un mur beige, WC séparés, un sol en carrelage de céramique et un placard sans porte.
Idées déco pour une petite salle d'eau montagne en bois brun avec une vasque, un plan de toilette en granite, un mur beige, WC séparés, un sol en carrelage de céramique et un placard sans porte.

Doug Burke Photography
Idée de décoration pour une grande douche en alcôve craftsman en bois foncé avec un mur marron, un placard à porte plane, un carrelage gris, un carrelage multicolore, du carrelage en ardoise, un sol en ardoise, un lavabo encastré, un plan de toilette en granite et hammam.
Idée de décoration pour une grande douche en alcôve craftsman en bois foncé avec un mur marron, un placard à porte plane, un carrelage gris, un carrelage multicolore, du carrelage en ardoise, un sol en ardoise, un lavabo encastré, un plan de toilette en granite et hammam.

Aménagement d'une grande salle de bain principale montagne en bois foncé avec une baignoire posée, un mur marron, un plan de toilette en bois, un plan de toilette marron, une fenêtre et un placard à porte plane.

Alder wood custom cabinetry in this hallway bathroom with a Braziilian Cherry wood floor features a tall cabinet for storing linens surmounted by generous moulding. There is a bathtub/shower area and a niche for the toilet. The white undermount double sinks have bronze faucets by Santec complemented by a large framed mirror.

Exemple d'une grande salle de bain tendance en bois clair avec un placard à porte persienne, une baignoire posée, une douche d'angle, WC à poser, un carrelage vert, des carreaux de porcelaine, un sol en marbre, un lavabo encastré, un plan de toilette en marbre, un sol blanc, une cabine de douche à porte battante, un plan de toilette gris, meuble simple vasque et meuble-lavabo encastré.

A clean, contemporary, spa-like master bathroom was on the list for this new construction home. The floating double vanity and linen storage feature sealed and varnished plank sap walnut doors with the horizontal grain matching end to end, contrasting with the dark gray tile throughout. The freestanding soaking tub is constructed of blue-stone, a composite of quartzite and bio-resin that is durable, anti-microbial, eco-friendly, and feels like natural stone. The expansive shower is adorned with modern Milano fixtures and integrated lighting for a true luxurious experience. This is appealing to the professional who desires a Pacific West Coast feel in Upstate NY
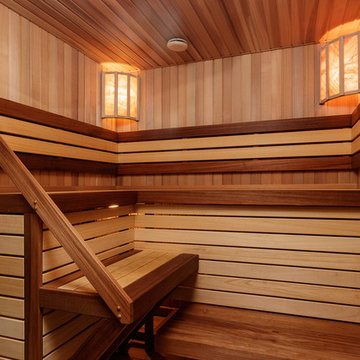
Автор фото - Валерий Васильев
заказчик - агентство недвижимости Pride Group
Exemple d'une très grande salle de bain chic.
Exemple d'une très grande salle de bain chic.

All Cedar Log Cabin the beautiful pines of AZ
Claw foot tub
Photos by Mark Boisclair
Aménagement d'une douche en alcôve principale montagne en bois foncé de taille moyenne avec une baignoire sur pieds, du carrelage en ardoise, un sol en ardoise, une vasque, un plan de toilette en calcaire, un mur marron, un sol gris et un placard avec porte à panneau encastré.
Aménagement d'une douche en alcôve principale montagne en bois foncé de taille moyenne avec une baignoire sur pieds, du carrelage en ardoise, un sol en ardoise, une vasque, un plan de toilette en calcaire, un mur marron, un sol gris et un placard avec porte à panneau encastré.
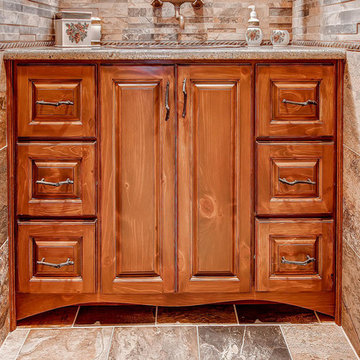
Custom raised panel vanity in Knotty Pine by Vern & Burl complete with Granite top and Bronze basin, pulls and Sigma faucet.
TJ, Virtuance
Idée de décoration pour une grande salle de bain principale chalet en bois brun avec un lavabo posé, un placard avec porte à panneau surélevé, un plan de toilette en granite, une douche double, WC séparés, un carrelage beige, des carreaux de céramique, un mur marron et un sol en carrelage de céramique.
Idée de décoration pour une grande salle de bain principale chalet en bois brun avec un lavabo posé, un placard avec porte à panneau surélevé, un plan de toilette en granite, une douche double, WC séparés, un carrelage beige, des carreaux de céramique, un mur marron et un sol en carrelage de céramique.
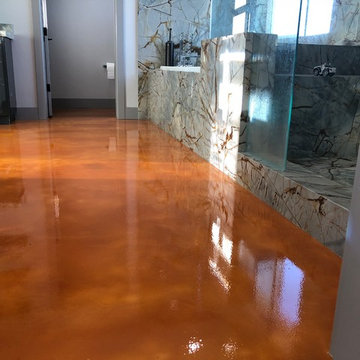
Metallic Epoxy Flooring System at Master Bathroom
Cette image montre une petite salle de bain principale minimaliste avec un placard sans porte.
Cette image montre une petite salle de bain principale minimaliste avec un placard sans porte.

Large scale ceramic tile with a super-tight grout joint makes maintenance easier the manage. Bright red accents continue the vibrant character of the home into the bath.

This 90s craftsman home's master bathroom was in need of a facelift. The goal: to incorporate modern elements and expand the storage while keeping the existing layout and beautiful stone tile floors. When keeping existing tile, our designers take great care to match with complementing colors and patterns, which you see achieved here with neutral colors that match the floor's earth tone. The vanity was redone with custom cabinetry for extra storage and reduced countertop clutter. The matte black fixtures contrast sharply with the white marbled countertop for that bold modern touch. The "round the corner" shower nook was the perfect setup for converting to a walk-in shower with way more space to move around and no doors to get in the way. And of course the Jacuzzi tub got a much needed update with brand new jet features and a heated towel rack for maximum coziness.
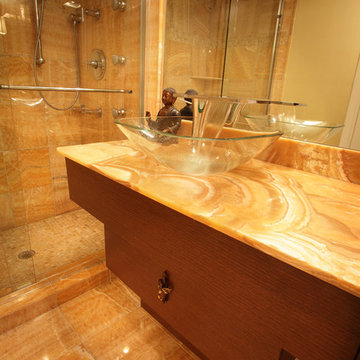
Photography by ibi designs
Cette photo montre une salle de bain tendance en bois brun de taille moyenne avec un placard à porte plane, un carrelage orange, un mur orange, un sol en marbre, une vasque, un plan de toilette en onyx, un sol orange, une cabine de douche à porte coulissante et un plan de toilette orange.
Cette photo montre une salle de bain tendance en bois brun de taille moyenne avec un placard à porte plane, un carrelage orange, un mur orange, un sol en marbre, une vasque, un plan de toilette en onyx, un sol orange, une cabine de douche à porte coulissante et un plan de toilette orange.

Robin Stancliff
Idée de décoration pour une très grande salle d'eau sud-ouest américain en bois clair avec un placard en trompe-l'oeil, WC à poser, des carreaux en terre cuite, un mur marron, tomettes au sol, une vasque et un plan de toilette en bois.
Idée de décoration pour une très grande salle d'eau sud-ouest américain en bois clair avec un placard en trompe-l'oeil, WC à poser, des carreaux en terre cuite, un mur marron, tomettes au sol, une vasque et un plan de toilette en bois.

Custom Luxury Bathrooms by Fratantoni Interior Designers!!
Follow us on Pinterest, Twitter, Instagram and Facebook for more inspiring photos!!
Inspiration pour une très grande salle d'eau victorienne en bois clair avec une vasque, mosaïque, un carrelage beige, un mur beige, un sol en travertin, un plan de toilette en quartz modifié et un placard avec porte à panneau encastré.
Inspiration pour une très grande salle d'eau victorienne en bois clair avec une vasque, mosaïque, un carrelage beige, un mur beige, un sol en travertin, un plan de toilette en quartz modifié et un placard avec porte à panneau encastré.

Idées déco pour une très grande salle de bain principale rétro en bois brun avec un placard à porte plane, une baignoire indépendante, un espace douche bain, WC à poser, un carrelage blanc, des carreaux de céramique, un mur blanc, un sol en terrazzo, un lavabo encastré, un plan de toilette en quartz modifié, un sol beige, une cabine de douche à porte battante, un plan de toilette blanc, un banc de douche, meuble simple vasque et meuble-lavabo suspendu.
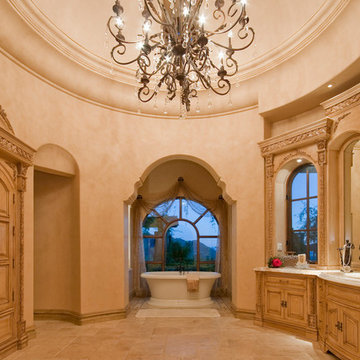
We love this stunning master bathroom with its dome ceiling, curved vanity, and marble floors.
Inspiration pour une très grande salle de bain méditerranéenne pour enfant avec un placard en trompe-l'oeil, des portes de placard beiges, une douche à l'italienne, WC à poser, un carrelage beige, un carrelage de pierre, un mur beige, un sol en travertin, un lavabo posé et un plan de toilette en granite.
Inspiration pour une très grande salle de bain méditerranéenne pour enfant avec un placard en trompe-l'oeil, des portes de placard beiges, une douche à l'italienne, WC à poser, un carrelage beige, un carrelage de pierre, un mur beige, un sol en travertin, un lavabo posé et un plan de toilette en granite.
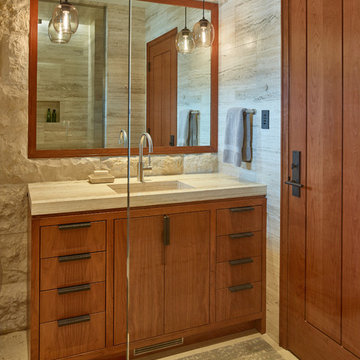
copyright David Agnello
Réalisation d'une grande salle de bain principale minimaliste en bois brun avec un placard à porte plane, un carrelage gris, un mur gris, un lavabo intégré, un carrelage de pierre, un sol en travertin et un plan de toilette en marbre.
Réalisation d'une grande salle de bain principale minimaliste en bois brun avec un placard à porte plane, un carrelage gris, un mur gris, un lavabo intégré, un carrelage de pierre, un sol en travertin et un plan de toilette en marbre.
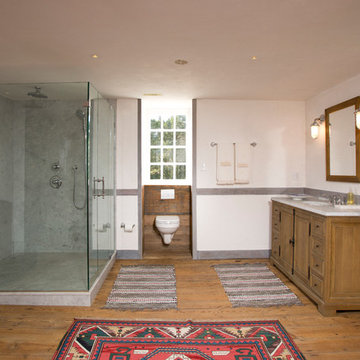
Complete restoration of historic plantation home in Middlesex Virginia.
Réalisation d'une grande salle de bain principale champêtre en bois brun avec un lavabo encastré, WC suspendus, une douche d'angle, un mur blanc, un sol en bois brun, un plan de toilette en marbre et un placard avec porte à panneau encastré.
Réalisation d'une grande salle de bain principale champêtre en bois brun avec un lavabo encastré, WC suspendus, une douche d'angle, un mur blanc, un sol en bois brun, un plan de toilette en marbre et un placard avec porte à panneau encastré.
Idées déco de salles de bain de couleur bois
1