Idées déco de salles de bain de taille moyenne avec un plan de toilette turquoise
Trier par :
Budget
Trier par:Populaires du jour
1 - 20 sur 134 photos
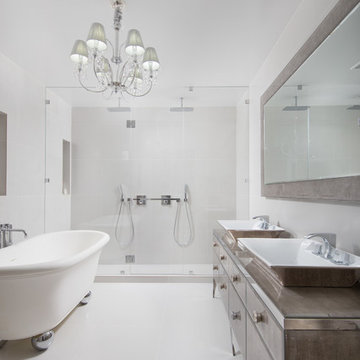
Cette image montre une salle de bain principale minimaliste en bois brun de taille moyenne avec un placard en trompe-l'oeil, une baignoire indépendante, une douche double, WC à poser, un carrelage blanc, des carreaux de céramique, un mur blanc, un sol en carrelage de céramique, une vasque, un plan de toilette en verre, un sol beige, une cabine de douche à porte battante et un plan de toilette turquoise.
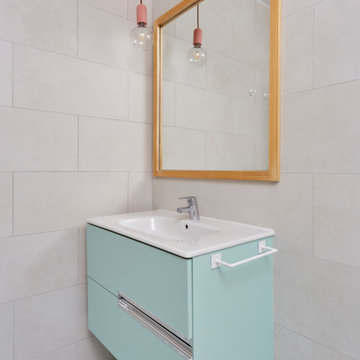
Idée de décoration pour une salle d'eau minimaliste de taille moyenne avec un placard avec porte à panneau encastré, des portes de placard blanches, une douche d'angle, WC à poser, un carrelage vert, des carreaux de céramique, un mur beige, un sol en vinyl, un lavabo intégré, un sol gris, aucune cabine, un plan de toilette turquoise, meuble simple vasque et meuble-lavabo suspendu.
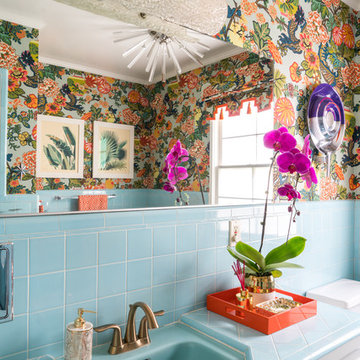
The master bathroom’s original blue tile is what sold me on the apartment. I chose the Schumacher Chiang Mai Dragon wallpaper to complement it and designed the matching Roman shade. The hubcap sculpture by my dad, Charlie Hayward, is called “Caddy Daddy.”
Photo © Bethany Nauert
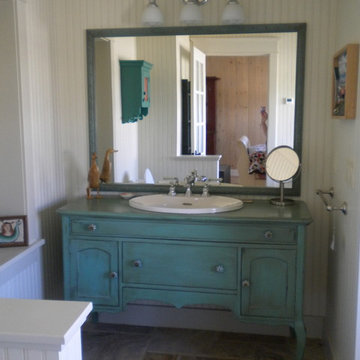
This was a great piece our client found at a junk shop. We refurbished it in a shocking blue with an antique glaze.
Réalisation d'une salle d'eau champêtre de taille moyenne avec un placard avec porte à panneau encastré, des portes de placard turquoises, WC à poser, un mur blanc, un sol en ardoise, un lavabo posé, un plan de toilette en bois et un plan de toilette turquoise.
Réalisation d'une salle d'eau champêtre de taille moyenne avec un placard avec porte à panneau encastré, des portes de placard turquoises, WC à poser, un mur blanc, un sol en ardoise, un lavabo posé, un plan de toilette en bois et un plan de toilette turquoise.
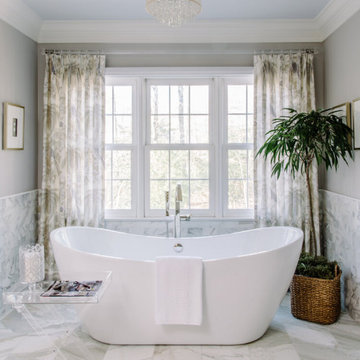
We designed this beautiful home to feel lively, warm, welcoming, and lots of fun. We went with a neutral palette and pops of beautiful peach to add a cheerful ambience to the space. Elegant furniture, striking artwork, and beautiful decor adds style and sophistication to the home.
---
Pamela Harvey Interiors offers interior design services in St. Petersburg and Tampa, and throughout Florida's Suncoast area, from Tarpon Springs to Naples, including Bradenton, Lakewood Ranch, and Sarasota.
For more about Pamela Harvey Interiors, see here: https://www.pamelaharveyinteriors.com/
To learn more about this project, see here: https://www.pamelaharveyinteriors.com/portfolio-galleries/livable-luxury-oak-hill-va

This guest bath has a light and airy feel with an organic element and pop of color. The custom vanity is in a midtown jade aqua-green PPG paint Holy Glen. It provides ample storage while giving contrast to the white and brass elements. A playful use of mixed metal finishes gives the bathroom an up-dated look. The 3 light sconce is gold and black with glass globes that tie the gold cross handle plumbing fixtures and matte black hardware and bathroom accessories together. The quartz countertop has gold veining that adds additional warmth to the space. The acacia wood framed mirror with a natural interior edge gives the bathroom an organic warm feel that carries into the curb-less shower through the use of warn toned river rock. White subway tile in an offset pattern is used on all three walls in the shower and carried over to the vanity backsplash. The shower has a tall niche with quartz shelves providing lots of space for storing shower necessities. The river rock from the shower floor is carried to the back of the niche to add visual interest to the white subway shower wall as well as a black Schluter edge detail. The shower has a frameless glass rolling shower door with matte black hardware to give the this smaller bathroom an open feel and allow the natural light in. There is a gold handheld shower fixture with a cross handle detail that looks amazing against the white subway tile wall. The white Sherwin Williams Snowbound walls are the perfect backdrop to showcase the design elements of the bathroom.
Photography by LifeCreated.

Photograph Credit: Tony Berardi and Sally Good/ Photofields
Exemple d'une douche en alcôve principale tendance en bois brun de taille moyenne avec un placard à porte plane, un carrelage beige, un carrelage en pâte de verre, un mur beige, un sol en carrelage de terre cuite, un lavabo intégré, un plan de toilette en quartz, un sol bleu, une cabine de douche à porte battante, un plan de toilette turquoise, meuble double vasque, meuble-lavabo encastré et un plafond voûté.
Exemple d'une douche en alcôve principale tendance en bois brun de taille moyenne avec un placard à porte plane, un carrelage beige, un carrelage en pâte de verre, un mur beige, un sol en carrelage de terre cuite, un lavabo intégré, un plan de toilette en quartz, un sol bleu, une cabine de douche à porte battante, un plan de toilette turquoise, meuble double vasque, meuble-lavabo encastré et un plafond voûté.
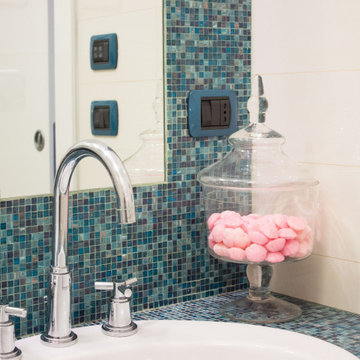
bagno dedicato alle bambine, con mosaico Bisazza, doppio lavandino specchio a tutta parete e vasca da bagno
Exemple d'une salle de bain chic de taille moyenne pour enfant avec un placard à porte plane, des portes de placard blanches, une baignoire posée, WC suspendus, un mur blanc, un sol en carrelage de porcelaine, un lavabo posé, un plan de toilette en carrelage, un sol beige, un plan de toilette turquoise, un carrelage blanc, des carreaux de porcelaine et meuble double vasque.
Exemple d'une salle de bain chic de taille moyenne pour enfant avec un placard à porte plane, des portes de placard blanches, une baignoire posée, WC suspendus, un mur blanc, un sol en carrelage de porcelaine, un lavabo posé, un plan de toilette en carrelage, un sol beige, un plan de toilette turquoise, un carrelage blanc, des carreaux de porcelaine et meuble double vasque.
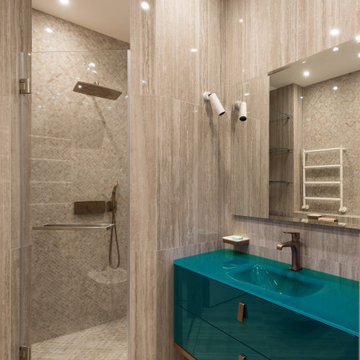
Cette image montre une salle de bain design de taille moyenne avec un placard à porte plane, des portes de placard turquoises, un carrelage beige, des carreaux de porcelaine, un lavabo intégré, un sol beige, une cabine de douche à porte battante et un plan de toilette turquoise.
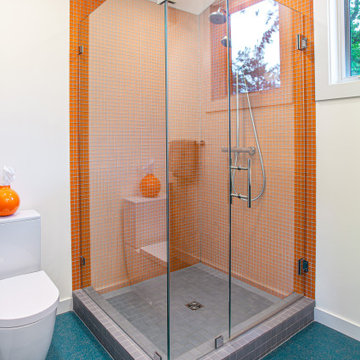
Réalisation d'une salle de bain principale vintage de taille moyenne avec un placard à porte plane, des portes de placard grises, une douche d'angle, WC à poser, un carrelage gris, des carreaux de céramique, un mur blanc, un lavabo intégré, un plan de toilette en surface solide, un sol turquoise, une cabine de douche à porte battante, un plan de toilette turquoise, meuble double vasque, meuble-lavabo suspendu et un plafond voûté.
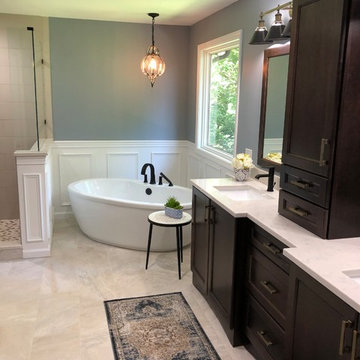
Aménagement d'une salle de bain principale classique en bois foncé de taille moyenne avec un placard à porte shaker, une baignoire indépendante, un carrelage beige, des carreaux de porcelaine, un mur gris, un sol en carrelage de céramique, un lavabo encastré, un plan de toilette en quartz, un sol beige, une cabine de douche à porte battante et un plan de toilette turquoise.
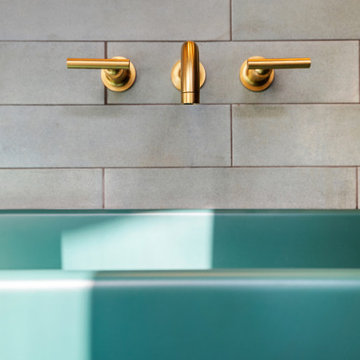
Venice, CA / Complete Bathroom Remodel
Installation of all tile: Shower, Floor, Walls and Backsplash. Installation of Porcelain vessel sink and open styled Vanity, shower door, all fixtures and faucets, toilet, wall paper, circular mirror, vintage Bathroom sconces and a fresh paint to finish where needed.

This farmhouse bathroom is perfect for the whole family. The shower/tub combo has its own built-in 3 shelf cubby. An antique buffet was converted to a vanity with a drop in sink. It also has a ton of storage for the whole family.
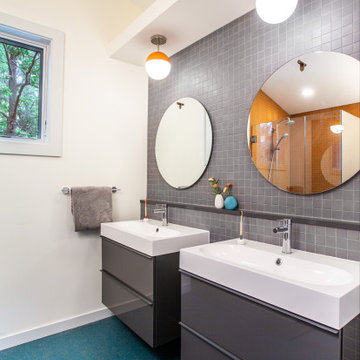
Cette image montre une salle de bain principale vintage de taille moyenne avec un placard à porte plane, des portes de placard grises, une douche d'angle, WC à poser, un carrelage gris, des carreaux de céramique, un mur blanc, un lavabo intégré, un plan de toilette en surface solide, un sol turquoise, une cabine de douche à porte battante, un plan de toilette turquoise, meuble double vasque, meuble-lavabo suspendu et un plafond voûté.

2-х комнатная квартира выходного дня на Балтийском побережье
Exemple d'une salle d'eau tendance de taille moyenne avec un placard avec porte à panneau surélevé, des portes de placard blanches, une douche à l'italienne, un carrelage vert, des carreaux de céramique, un mur blanc, un sol en carrelage de céramique, un lavabo posé, un plan de toilette en quartz modifié, un sol multicolore, aucune cabine, un plan de toilette turquoise, meuble simple vasque, meuble-lavabo suspendu et un bidet.
Exemple d'une salle d'eau tendance de taille moyenne avec un placard avec porte à panneau surélevé, des portes de placard blanches, une douche à l'italienne, un carrelage vert, des carreaux de céramique, un mur blanc, un sol en carrelage de céramique, un lavabo posé, un plan de toilette en quartz modifié, un sol multicolore, aucune cabine, un plan de toilette turquoise, meuble simple vasque, meuble-lavabo suspendu et un bidet.
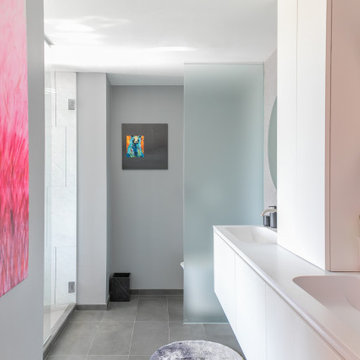
This master bathroom is an oasis of clean, bright design with an abundance of natural light. Our Montecito clients wanted a contemporary space, and we gave them hyper modernism with custom materials imported from Italy. A glass walk-in shower with sleek fixtures is a subtle touch to balance the dramatic artwork. Our favorite feature in this master bath is the hand-made mosaic micro tile wall.
---
Project designed by Montecito interior designer Margarita Bravo. She serves Montecito as well as surrounding areas such as Hope Ranch, Summerland, Santa Barbara, Isla Vista, Mission Canyon, Carpinteria, Goleta, Ojai, Los Olivos, and Solvang.
For more about MARGARITA BRAVO, click here: https://www.margaritabravo.com/
To learn more about this project, click here:
https://www.margaritabravo.com/portfolio/englewood-master-bath-renovation/
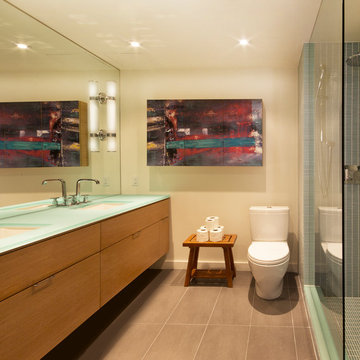
This washroom has so many creative elements: a medicine cabinet that doubles as art, frosted aqua glass, counter tops, aqua blue mosaic glass tile in the shower, and honey coloured, white oak to keep the space warm and inviting. This washroom also houses a hidden laundry room that disappears into the decor of the washroom.
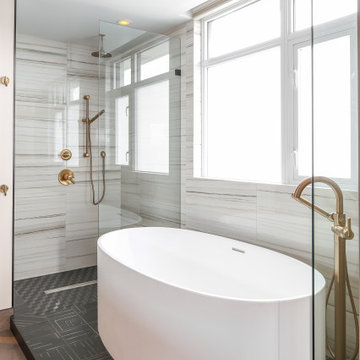
Cette image montre une salle de bain principale design en bois clair de taille moyenne avec un placard à porte plane, une baignoire indépendante, une douche d'angle, un carrelage multicolore, un mur blanc, sol en béton ciré, un lavabo encastré, un plan de toilette en quartz, un sol gris, aucune cabine et un plan de toilette turquoise.
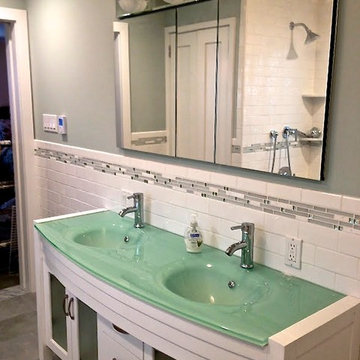
Idée de décoration pour une salle d'eau tradition de taille moyenne avec des portes de placard blanches, un combiné douche/baignoire, un carrelage bleu, un carrelage gris, un carrelage blanc, un carrelage métro, un lavabo intégré, un plan de toilette en verre, un sol gris, un placard en trompe-l'oeil, une baignoire posée, un mur blanc et un plan de toilette turquoise.
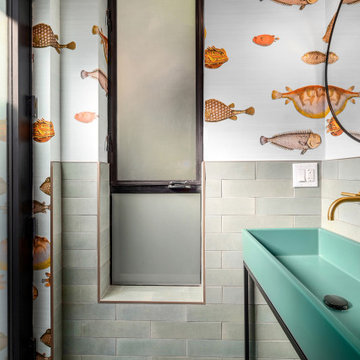
Venice, CA / Complete Bathroom Remodel
Installation of all tile: Shower, Floor, Walls and Backsplash. Installation of Porcelain vessel sink and open Vanity, shower door, all fixtures and faucets, toilet, wall paper, circular mirror, vintage Bathroom sconces and a fresh paint to finish where needed.
Idées déco de salles de bain de taille moyenne avec un plan de toilette turquoise
1