Idées déco de salles de bain de taille moyenne avec un sol en carrelage de terre cuite
Trier par :
Budget
Trier par:Populaires du jour
1 - 20 sur 9 015 photos
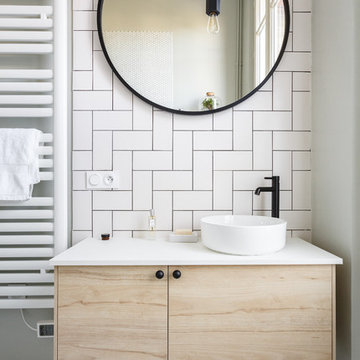
Stephane Vasco
Cette photo montre une salle de bain principale scandinave en bois clair de taille moyenne avec un carrelage blanc, un sol en carrelage de terre cuite, une vasque, un sol blanc, un plan de toilette blanc, un placard à porte plane, une baignoire posée, un combiné douche/baignoire, WC séparés, des carreaux de porcelaine, un mur blanc, un plan de toilette en surface solide et une cabine de douche à porte battante.
Cette photo montre une salle de bain principale scandinave en bois clair de taille moyenne avec un carrelage blanc, un sol en carrelage de terre cuite, une vasque, un sol blanc, un plan de toilette blanc, un placard à porte plane, une baignoire posée, un combiné douche/baignoire, WC séparés, des carreaux de porcelaine, un mur blanc, un plan de toilette en surface solide et une cabine de douche à porte battante.

Une belle salle d'eau résolument zen !
Une jolie mosaïque en pierre au sol, répondant à des carreaux non lisses aux multiples dégradés bleu-vert aux murs !
https://www.nevainteriordesign.com/
http://www.cotemaison.fr/avant-apres/diaporama/appartement-paris-15-renovation-ancien-duplex-vintage_31044.html

Photography by Andrew Pogue
Idée de décoration pour une salle de bain tradition en bois foncé de taille moyenne avec un placard à porte plane, un carrelage blanc, des carreaux de céramique, un mur gris, un sol en carrelage de terre cuite, un lavabo encastré, un plan de toilette en quartz modifié, une cabine de douche à porte battante, WC séparés, un sol gris, un plan de toilette blanc et une fenêtre.
Idée de décoration pour une salle de bain tradition en bois foncé de taille moyenne avec un placard à porte plane, un carrelage blanc, des carreaux de céramique, un mur gris, un sol en carrelage de terre cuite, un lavabo encastré, un plan de toilette en quartz modifié, une cabine de douche à porte battante, WC séparés, un sol gris, un plan de toilette blanc et une fenêtre.

Free ebook, CREATING THE IDEAL KITCHEN
Download now → http://bit.ly/idealkitchen
The hall bath for this client started out a little dated with its 1970’s color scheme and general wear and tear, but check out the transformation!
The floor is really the focal point here, it kind of works the same way wallpaper would, but -- it’s on the floor. I love this graphic tile, patterned after Moroccan encaustic, or cement tile, but this one is actually porcelain at a very affordable price point and much easier to install than cement tile.
Once we had homeowner buy-in on the floor choice, the rest of the space came together pretty easily – we are calling it “transitional, Moroccan, industrial.” Key elements are the traditional vanity, Moroccan shaped mirrors and flooring, and plumbing fixtures, coupled with industrial choices -- glass block window, a counter top that looks like cement but that is actually very functional Corian, sliding glass shower door, and simple glass light fixtures.
The final space is bright, functional and stylish. Quite a transformation, don’t you think?
Designed by: Susan Klimala, CKD, CBD
Photography by: Mike Kaskel
For more information on kitchen and bath design ideas go to: www.kitchenstudio-ge.com

Erica George Dines
Idées déco pour une salle de bain classique de taille moyenne avec un placard à porte shaker, des portes de placards vertess, un mur beige, un sol en carrelage de terre cuite et un lavabo encastré.
Idées déco pour une salle de bain classique de taille moyenne avec un placard à porte shaker, des portes de placards vertess, un mur beige, un sol en carrelage de terre cuite et un lavabo encastré.

the client decided to eliminate the bathtub and install a large shower with partial fixed shower glass instead of a shower door
Idées déco pour une salle de bain principale classique de taille moyenne avec un placard à porte shaker, des portes de placard bleues, une douche ouverte, WC à poser, un carrelage gris, des carreaux de céramique, un mur gris, un sol en carrelage de terre cuite, un lavabo encastré, un plan de toilette en quartz modifié, un sol gris, aucune cabine, un plan de toilette gris, un banc de douche, meuble double vasque et boiseries.
Idées déco pour une salle de bain principale classique de taille moyenne avec un placard à porte shaker, des portes de placard bleues, une douche ouverte, WC à poser, un carrelage gris, des carreaux de céramique, un mur gris, un sol en carrelage de terre cuite, un lavabo encastré, un plan de toilette en quartz modifié, un sol gris, aucune cabine, un plan de toilette gris, un banc de douche, meuble double vasque et boiseries.

Idée de décoration pour une salle de bain principale tradition de taille moyenne avec un placard à porte shaker, des portes de placard blanches, une douche d'angle, un carrelage blanc, un carrelage métro, un mur gris, un sol en carrelage de terre cuite, un lavabo encastré, un plan de toilette en granite, un sol blanc, une cabine de douche à porte battante et un plan de toilette noir.

Building Design, Plans, and Interior Finishes by: Fluidesign Studio I Builder: Structural Dimensions Inc. I Photographer: Seth Benn Photography
Inspiration pour une salle de bain principale traditionnelle de taille moyenne avec des portes de placard grises, une douche double, WC séparés, un carrelage gris, un carrelage métro, un mur blanc, un sol en carrelage de terre cuite, un lavabo encastré, un plan de toilette en marbre et un placard avec porte à panneau encastré.
Inspiration pour une salle de bain principale traditionnelle de taille moyenne avec des portes de placard grises, une douche double, WC séparés, un carrelage gris, un carrelage métro, un mur blanc, un sol en carrelage de terre cuite, un lavabo encastré, un plan de toilette en marbre et un placard avec porte à panneau encastré.

Photo credit: Denise Retallack Photography
Cette photo montre une salle de bain chic en bois foncé de taille moyenne avec un lavabo de ferme, un carrelage métro, un placard à porte shaker, un plan de toilette en marbre, une baignoire en alcôve, un carrelage blanc, un mur bleu, un sol en carrelage de terre cuite, un combiné douche/baignoire et du carrelage bicolore.
Cette photo montre une salle de bain chic en bois foncé de taille moyenne avec un lavabo de ferme, un carrelage métro, un placard à porte shaker, un plan de toilette en marbre, une baignoire en alcôve, un carrelage blanc, un mur bleu, un sol en carrelage de terre cuite, un combiné douche/baignoire et du carrelage bicolore.

Idées déco pour une salle de bain de taille moyenne pour enfant avec des portes de placard bleues, une baignoire en alcôve, un combiné douche/baignoire, un carrelage blanc, des carreaux de céramique, un mur blanc, un sol en carrelage de terre cuite, un lavabo encastré, un plan de toilette en quartz modifié, un sol beige, une cabine de douche avec un rideau, un plan de toilette blanc, une niche, meuble double vasque et meuble-lavabo encastré.

Newly constructed double vanity bath with separate soaking tub and shower for two teenage sisters. Subway tile, herringbone tile, porcelain handle lever faucets, and schoolhouse style light fixtures give a vintage twist to a contemporary bath.

The black fixtures in this bathroom add a bit of drama to the white walls and tile, balanced out by the movement in the geometric tile pattern on the floor.
Photo Credit: Meghan Caudill
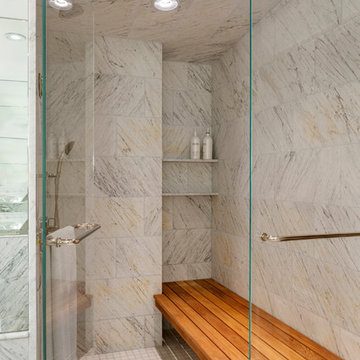
Photography by Greg Premru
Idée de décoration pour une douche en alcôve principale tradition de taille moyenne avec un carrelage beige, un carrelage blanc, un sol en carrelage de terre cuite, une cabine de douche à porte battante et un banc de douche.
Idée de décoration pour une douche en alcôve principale tradition de taille moyenne avec un carrelage beige, un carrelage blanc, un sol en carrelage de terre cuite, une cabine de douche à porte battante et un banc de douche.
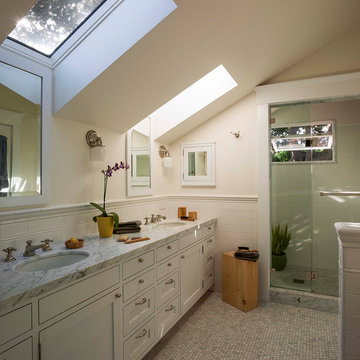
Photos by Langdon Clay
Inspiration pour une douche en alcôve principale traditionnelle de taille moyenne avec un lavabo encastré, un placard à porte shaker, des portes de placard blanches, un sol en carrelage de terre cuite, un plan de toilette en marbre, un carrelage gris, un carrelage métro, un mur blanc et WC séparés.
Inspiration pour une douche en alcôve principale traditionnelle de taille moyenne avec un lavabo encastré, un placard à porte shaker, des portes de placard blanches, un sol en carrelage de terre cuite, un plan de toilette en marbre, un carrelage gris, un carrelage métro, un mur blanc et WC séparés.

http://www.usframelessglassshowerdoor.com/
Cette photo montre une douche en alcôve principale chic de taille moyenne avec WC à poser, un carrelage beige, un carrelage marron, un carrelage de pierre, un mur beige et un sol en carrelage de terre cuite.
Cette photo montre une douche en alcôve principale chic de taille moyenne avec WC à poser, un carrelage beige, un carrelage marron, un carrelage de pierre, un mur beige et un sol en carrelage de terre cuite.
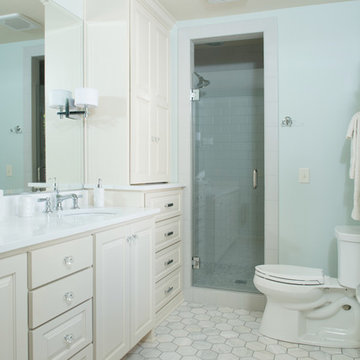
Matt Koucerek
Cette photo montre une salle de bain craftsman de taille moyenne avec un placard avec porte à panneau surélevé, des portes de placard blanches, un mur blanc, un sol en carrelage de terre cuite, un carrelage blanc, un carrelage métro et un lavabo encastré.
Cette photo montre une salle de bain craftsman de taille moyenne avec un placard avec porte à panneau surélevé, des portes de placard blanches, un mur blanc, un sol en carrelage de terre cuite, un carrelage blanc, un carrelage métro et un lavabo encastré.
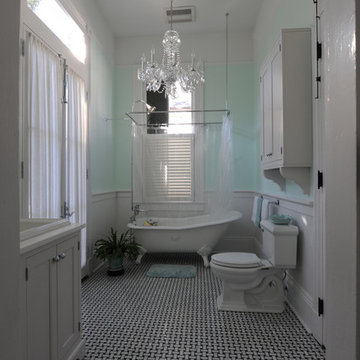
Cette image montre une salle de bain principale traditionnelle de taille moyenne avec un placard à porte shaker, des portes de placard blanches, une baignoire sur pieds, un combiné douche/baignoire, WC séparés, un mur bleu, un sol en carrelage de terre cuite, une grande vasque et un plan de toilette en surface solide.

Download our free ebook, Creating the Ideal Kitchen. DOWNLOAD NOW
This unit, located in a 4-flat owned by TKS Owners Jeff and Susan Klimala, was remodeled as their personal pied-à-terre, and doubles as an Airbnb property when they are not using it. Jeff and Susan were drawn to the location of the building, a vibrant Chicago neighborhood, 4 blocks from Wrigley Field, as well as to the vintage charm of the 1890’s building. The entire 2 bed, 2 bath unit was renovated and furnished, including the kitchen, with a specific Parisian vibe in mind.
Although the location and vintage charm were all there, the building was not in ideal shape -- the mechanicals -- from HVAC, to electrical, plumbing, to needed structural updates, peeling plaster, out of level floors, the list was long. Susan and Jeff drew on their expertise to update the issues behind the walls while also preserving much of the original charm that attracted them to the building in the first place -- heart pine floors, vintage mouldings, pocket doors and transoms.
Because this unit was going to be primarily used as an Airbnb, the Klimalas wanted to make it beautiful, maintain the character of the building, while also specifying materials that would last and wouldn’t break the budget. Susan enjoyed the hunt of specifying these items and still coming up with a cohesive creative space that feels a bit French in flavor.
Parisian style décor is all about casual elegance and an eclectic mix of old and new. Susan had fun sourcing some more personal pieces of artwork for the space, creating a dramatic black, white and moody green color scheme for the kitchen and highlighting the living room with pieces to showcase the vintage fireplace and pocket doors.
Photographer: @MargaretRajic
Photo stylist: @Brandidevers
Do you have a new home that has great bones but just doesn’t feel comfortable and you can’t quite figure out why? Contact us here to see how we can help!
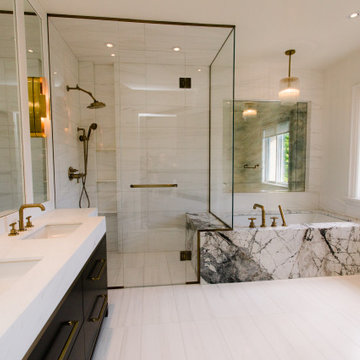
A bathroom is a room in a house that contains a bath or shower, a wash basin, and sometimes a toilet.
Inspiration pour une salle de bain principale en bois foncé de taille moyenne avec un placard à porte plane, une baignoire d'angle, une douche ouverte, WC à poser, un carrelage beige, mosaïque, un mur beige, un sol en carrelage de terre cuite, un lavabo encastré, un plan de toilette en marbre, un sol blanc, une cabine de douche à porte battante, un plan de toilette blanc, un banc de douche, meuble double vasque et meuble-lavabo encastré.
Inspiration pour une salle de bain principale en bois foncé de taille moyenne avec un placard à porte plane, une baignoire d'angle, une douche ouverte, WC à poser, un carrelage beige, mosaïque, un mur beige, un sol en carrelage de terre cuite, un lavabo encastré, un plan de toilette en marbre, un sol blanc, une cabine de douche à porte battante, un plan de toilette blanc, un banc de douche, meuble double vasque et meuble-lavabo encastré.
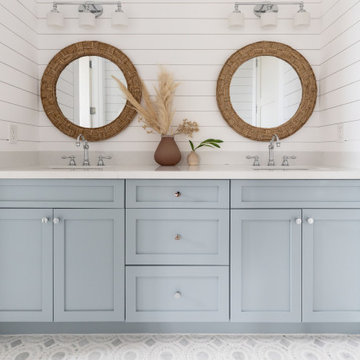
GORGEOUS GUEST ROOM BATHROOM IS STUNNING WITH MOSAIC MARBLE FLOORING AND CHROME ACCENTS WITH SOME WARMTH IN THE MIRRORS
Idées déco pour une salle de bain bord de mer de taille moyenne avec des portes de placard bleues, un sol en carrelage de terre cuite, meuble double vasque et du lambris de bois.
Idées déco pour une salle de bain bord de mer de taille moyenne avec des portes de placard bleues, un sol en carrelage de terre cuite, meuble double vasque et du lambris de bois.
Idées déco de salles de bain de taille moyenne avec un sol en carrelage de terre cuite
1