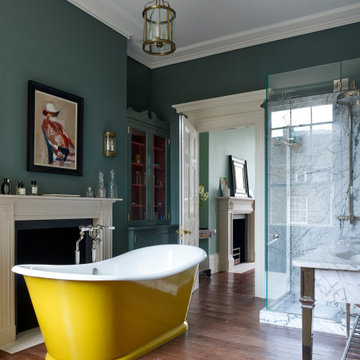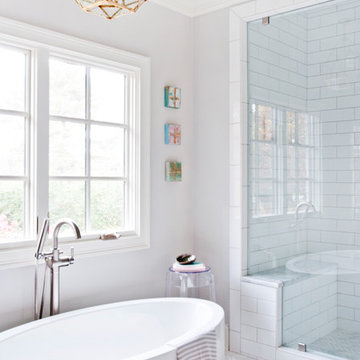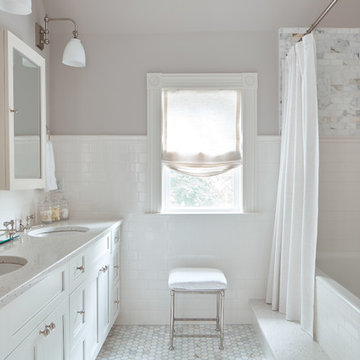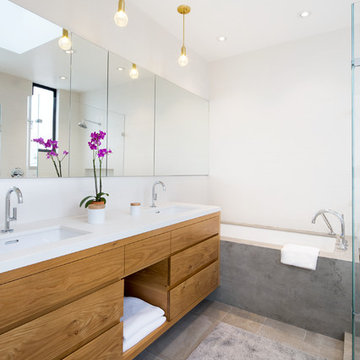Idées déco de salles de bain de taille moyenne
Trier par :
Budget
Trier par:Populaires du jour
1 - 20 sur 339 photos
1 sur 3

Photo : BCDF Studio
Réalisation d'une salle de bain principale design de taille moyenne avec un placard à porte plane, des portes de placard blanches, une baignoire indépendante, un carrelage multicolore, un mur rose, un sol multicolore, WC suspendus, des carreaux de céramique, un sol en carrelage de céramique, un plan vasque, un plan de toilette en surface solide, aucune cabine, un plan de toilette blanc, meuble simple vasque et meuble-lavabo suspendu.
Réalisation d'une salle de bain principale design de taille moyenne avec un placard à porte plane, des portes de placard blanches, une baignoire indépendante, un carrelage multicolore, un mur rose, un sol multicolore, WC suspendus, des carreaux de céramique, un sol en carrelage de céramique, un plan vasque, un plan de toilette en surface solide, aucune cabine, un plan de toilette blanc, meuble simple vasque et meuble-lavabo suspendu.

Exemple d'une douche en alcôve principale chic de taille moyenne avec un placard à porte plane, des portes de placard blanches, une baignoire posée, un carrelage blanc, un lavabo encastré, un mur blanc, un sol en marbre, un plan de toilette en quartz modifié et un plan de toilette blanc.

Idée de décoration pour une salle de bain principale design de taille moyenne avec un placard à porte plane, des portes de placard blanches, une douche d'angle, un carrelage gris, du carrelage en marbre, un plan de toilette en marbre, une cabine de douche à porte battante, un plan de toilette gris, un mur gris, un sol en marbre, un sol gris, une baignoire indépendante et une fenêtre.

Girl's Bathroom. Custom designed vanity in blue with glass knobs, bubble tile accent wall and floor, wallpaper above wainscot. photo: David Duncan Livingston

David Lauer
Exemple d'une salle de bain principale tendance de taille moyenne avec une baignoire indépendante, un espace douche bain, un carrelage blanc, du carrelage en marbre, un mur blanc, un sol en carrelage de porcelaine et un sol blanc.
Exemple d'une salle de bain principale tendance de taille moyenne avec une baignoire indépendante, un espace douche bain, un carrelage blanc, du carrelage en marbre, un mur blanc, un sol en carrelage de porcelaine et un sol blanc.

Exemple d'une salle de bain principale chic de taille moyenne avec un placard avec porte à panneau encastré, des portes de placard blanches, une baignoire indépendante, un mur bleu, un sol en carrelage de céramique, un lavabo encastré, un plan de toilette en granite et un sol gris.

Idées déco pour une salle de bain principale victorienne de taille moyenne avec une baignoire indépendante, une douche d'angle, une cabine de douche à porte battante, un carrelage blanc, du carrelage en marbre, un mur vert, un sol en bois brun et un sol marron.

Designed by Terri Sears, Photography by Melissa M. Mills
Aménagement d'une salle de bain principale contemporaine de taille moyenne avec une baignoire indépendante, un carrelage blanc, un carrelage métro, un mur gris, un sol en marbre et un sol blanc.
Aménagement d'une salle de bain principale contemporaine de taille moyenne avec une baignoire indépendante, un carrelage blanc, un carrelage métro, un mur gris, un sol en marbre et un sol blanc.

David Butler
Idée de décoration pour une salle de bain design de taille moyenne avec un placard à porte plane, des portes de placard grises, une baignoire indépendante, un espace douche bain, un mur noir, un sol marron, aucune cabine, un carrelage noir, un carrelage marron, mosaïque et un plan vasque.
Idée de décoration pour une salle de bain design de taille moyenne avec un placard à porte plane, des portes de placard grises, une baignoire indépendante, un espace douche bain, un mur noir, un sol marron, aucune cabine, un carrelage noir, un carrelage marron, mosaïque et un plan vasque.

Exemple d'une salle de bain principale chic de taille moyenne avec un placard à porte shaker, des portes de placard blanches, une baignoire en alcôve, un combiné douche/baignoire, un carrelage blanc, un carrelage métro, un mur gris, un sol en marbre, un lavabo encastré, un plan de toilette en quartz modifié, un sol blanc et une cabine de douche avec un rideau.

One of the main features of the space is the natural lighting. The windows allow someone to feel they are in their own private oasis. The wide plank European oak floors, with a brushed finish, contribute to the warmth felt in this bathroom, along with warm neutrals, whites and grays. The counter tops are a stunning Calcatta Latte marble as is the basket weaved shower floor, 1x1 square mosaics separating each row of the large format, rectangular tiles, also marble. Lighting is key in any bathroom and there is more than sufficient lighting provided by Ralph Lauren, by Circa Lighting. Classic, custom designed cabinetry optimizes the space by providing plenty of storage for toiletries, linens and more. Holger Obenaus Photography did an amazing job capturing this light filled and luxurious master bathroom. Built by Novella Homes and designed by Lorraine G Vale
Holger Obenaus Photography

Cette photo montre une douche en alcôve principale et grise et blanche chic de taille moyenne avec un placard à porte shaker, des portes de placard blanches, une baignoire indépendante, un carrelage gris, un mur blanc, un sol en bois brun, un lavabo encastré, des carreaux de porcelaine, un plan de toilette en quartz modifié, une cabine de douche à porte battante et un plan de toilette blanc.

Adam Rouse & Patrick Perez
Réalisation d'une salle de bain principale design en bois clair de taille moyenne avec un placard à porte plane, une baignoire en alcôve, un carrelage gris, un mur blanc, un lavabo encastré, un sol en travertin et un sol beige.
Réalisation d'une salle de bain principale design en bois clair de taille moyenne avec un placard à porte plane, une baignoire en alcôve, un carrelage gris, un mur blanc, un lavabo encastré, un sol en travertin et un sol beige.

Tom Zikas
Réalisation d'une salle de bain principale chalet de taille moyenne avec une baignoire indépendante, un carrelage beige, une douche d'angle, un sol en bois brun, un mur beige, des carreaux de porcelaine, aucune cabine et un mur en pierre.
Réalisation d'une salle de bain principale chalet de taille moyenne avec une baignoire indépendante, un carrelage beige, une douche d'angle, un sol en bois brun, un mur beige, des carreaux de porcelaine, aucune cabine et un mur en pierre.

Dan Arnold Photography
Cette photo montre une salle de bain principale chic en bois foncé de taille moyenne avec une baignoire indépendante, une douche d'angle, un mur beige, un sol en carrelage de porcelaine, un lavabo encastré, un sol beige, une cabine de douche à porte battante, un placard avec porte à panneau encastré, un carrelage beige, des carreaux de porcelaine et un plan de toilette beige.
Cette photo montre une salle de bain principale chic en bois foncé de taille moyenne avec une baignoire indépendante, une douche d'angle, un mur beige, un sol en carrelage de porcelaine, un lavabo encastré, un sol beige, une cabine de douche à porte battante, un placard avec porte à panneau encastré, un carrelage beige, des carreaux de porcelaine et un plan de toilette beige.

An original overhead soffit, tile countertops, fluorescent lights and oak cabinets were all removed to create a modern, spa-inspired master bathroom. Color inspiration came from the nearby ocean and was juxtaposed with a custom, expresso-stained vanity, white quartz countertops and new plumbing fixtures.
Sources:
Wall Paint - Sherwin-Williams, Tide Water @ 120%
Faucet - Hans Grohe
Tub Deck Set - Hans Grohe
Sink - Kohler
Ceramic Field Tile - Lanka Tile
Glass Accent Tile - G&G Tile
Shower Floor/Niche Tile - AKDO
Floor Tile - Emser
Countertops, shower & tub deck, niche and pony wall cap - Caesarstone
Bathroom Scone - George Kovacs
Cabinet Hardware - Atlas
Medicine Cabinet - Restoration Hardware
Photographer - Robert Morning Photography
---
Project designed by Pasadena interior design studio Soul Interiors Design. They serve Pasadena, San Marino, La Cañada Flintridge, Sierra Madre, Altadena, and surrounding areas.
---
For more about Soul Interiors Design, click here: https://www.soulinteriorsdesign.com/

Introducing the Courtyard Collection at Sonoma, located near Ballantyne in Charlotte. These 51 single-family homes are situated with a unique twist, and are ideal for people looking for the lifestyle of a townhouse or condo, without shared walls. Lawn maintenance is included! All homes include kitchens with granite counters and stainless steel appliances, plus attached 2-car garages. Our 3 model homes are open daily! Schools are Elon Park Elementary, Community House Middle, Ardrey Kell High. The Hanna is a 2-story home which has everything you need on the first floor, including a Kitchen with an island and separate pantry, open Family/Dining room with an optional Fireplace, and the laundry room tucked away. Upstairs is a spacious Owner's Suite with large walk-in closet, double sinks, garden tub and separate large shower. You may change this to include a large tiled walk-in shower with bench seat and separate linen closet. There are also 3 secondary bedrooms with a full bath with double sinks.

This Boulder, Colorado remodel by fuentesdesign demonstrates the possibility of renewal in American suburbs, and Passive House design principles. Once an inefficient single story 1,000 square-foot ranch house with a forced air furnace, has been transformed into a two-story, solar powered 2500 square-foot three bedroom home ready for the next generation.
The new design for the home is modern with a sustainable theme, incorporating a palette of natural materials including; reclaimed wood finishes, FSC-certified pine Zola windows and doors, and natural earth and lime plasters that soften the interior and crisp contemporary exterior with a flavor of the west. A Ninety-percent efficient energy recovery fresh air ventilation system provides constant filtered fresh air to every room. The existing interior brick was removed and replaced with insulation. The remaining heating and cooling loads are easily met with the highest degree of comfort via a mini-split heat pump, the peak heat load has been cut by a factor of 4, despite the house doubling in size. During the coldest part of the Colorado winter, a wood stove for ambiance and low carbon back up heat creates a special place in both the living and kitchen area, and upstairs loft.
This ultra energy efficient home relies on extremely high levels of insulation, air-tight detailing and construction, and the implementation of high performance, custom made European windows and doors by Zola Windows. Zola’s ThermoPlus Clad line, which boasts R-11 triple glazing and is thermally broken with a layer of patented German Purenit®, was selected for the project. These windows also provide a seamless indoor/outdoor connection, with 9′ wide folding doors from the dining area and a matching 9′ wide custom countertop folding window that opens the kitchen up to a grassy court where mature trees provide shade and extend the living space during the summer months.
With air-tight construction, this home meets the Passive House Retrofit (EnerPHit) air-tightness standard of

A double vanity painted in a deep dusty navy blue with a mirror to match. Love the pair of nickel wall lights here and the Leroy Brooks taps. Marble countertop and floor tiles.

Aménagement d'une douche en alcôve principale classique de taille moyenne avec un placard à porte shaker, des portes de placard blanches, une baignoire indépendante, un carrelage blanc, des carreaux de céramique, un mur blanc, un sol en carrelage de céramique, un lavabo encastré, un sol gris et un plan de toilette gris.
Idées déco de salles de bain de taille moyenne
1