Idées déco de salles de bain éclectiques avec du lambris
Trier par :
Budget
Trier par:Populaires du jour
1 - 20 sur 57 photos

Art Deco style bathroom with a reclaimed basin, roll top bath in Charlotte's Locks and high cistern toilet. The lattice tiles are from Fired Earth and the wall panels are Railings.

View of her vanity. He has is own vanity, as well.
Idées déco pour une grande douche en alcôve principale éclectique avec un placard avec porte à panneau encastré, des portes de placard marrons, une baignoire indépendante, WC à poser, un carrelage bleu, des carreaux de porcelaine, un mur blanc, un sol en marbre, un lavabo encastré, un plan de toilette en marbre, un sol blanc, une cabine de douche à porte battante, un plan de toilette blanc, une niche, meuble simple vasque, meuble-lavabo encastré et du lambris.
Idées déco pour une grande douche en alcôve principale éclectique avec un placard avec porte à panneau encastré, des portes de placard marrons, une baignoire indépendante, WC à poser, un carrelage bleu, des carreaux de porcelaine, un mur blanc, un sol en marbre, un lavabo encastré, un plan de toilette en marbre, un sol blanc, une cabine de douche à porte battante, un plan de toilette blanc, une niche, meuble simple vasque, meuble-lavabo encastré et du lambris.

Inspiration pour une salle de bain principale bohème en bois foncé de taille moyenne avec un placard à porte plane, une baignoire indépendante, un espace douche bain, un bidet, un carrelage gris, des carreaux de céramique, un mur gris, un sol en carrelage de porcelaine, un lavabo intégré, un plan de toilette en béton, un sol gris, une cabine de douche à porte battante, un plan de toilette gris, un banc de douche, meuble double vasque, meuble-lavabo encastré et du lambris.
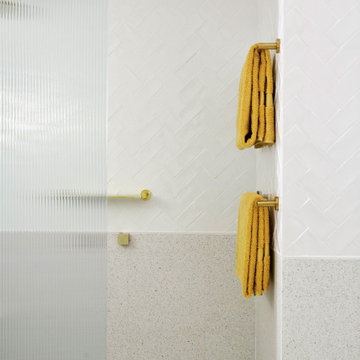
Aménagement d'une salle de bain éclectique de taille moyenne pour enfant avec un placard en trompe-l'oeil, des portes de placard blanches, une douche ouverte, WC séparés, un carrelage blanc, un carrelage métro, un mur blanc, un sol en terrazzo, une vasque, un plan de toilette en quartz modifié, un sol blanc, aucune cabine, un plan de toilette blanc, meuble simple vasque, meuble-lavabo sur pied et du lambris.

Hall bathroom for daughter. Photography by Kmiecik Photography.
Idée de décoration pour une douche en alcôve bohème de taille moyenne pour enfant avec un lavabo encastré, un placard avec porte à panneau surélevé, des portes de placard blanches, un plan de toilette en granite, une baignoire posée, WC séparés, un carrelage noir, des carreaux de céramique, un mur rose, un sol en carrelage de céramique, un sol multicolore, aucune cabine, un plan de toilette noir, meuble simple vasque, meuble-lavabo sur pied, un plafond en papier peint et du lambris.
Idée de décoration pour une douche en alcôve bohème de taille moyenne pour enfant avec un lavabo encastré, un placard avec porte à panneau surélevé, des portes de placard blanches, un plan de toilette en granite, une baignoire posée, WC séparés, un carrelage noir, des carreaux de céramique, un mur rose, un sol en carrelage de céramique, un sol multicolore, aucune cabine, un plan de toilette noir, meuble simple vasque, meuble-lavabo sur pied, un plafond en papier peint et du lambris.

Concrete floors provide smooth transitions within the Master Bedroom/Bath suite making for the perfect oasis. Wall mounted sink and sensor faucet provide easy use. Wide openings allow for wheelchair access between the spaces. Chic glass barn door provide privacy in wet shower area. Large hardware door handles are statement pieces as well as functional.
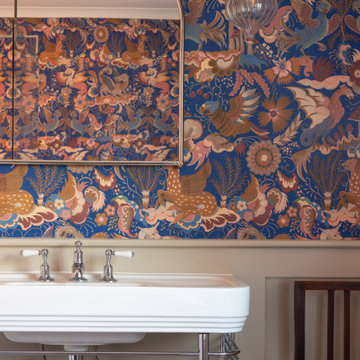
I worked with my client to create a home that looked and functioned beautifully whilst minimising the impact on the environment. We reused furniture where possible, sourced antiques and used sustainable products where possible, ensuring we combined deliveries and used UK based companies where possible. The result is a unique family home.
This bathroom boasts a freestanding, clawfoot bath, pedestal sink and toilet all reclaimed from the original house and reused. A custom linen cupboard, wall panelling and a bold wallpaper makes this bathroom unique. fun and functional.

Bright and airy family bathroom with bespoke joinery. exposed beams, timber wall panelling, painted floor and Bert & May encaustic shower tiles .
Aménagement d'une petite salle de bain éclectique pour enfant avec un placard avec porte à panneau encastré, des portes de placard beiges, une baignoire indépendante, une douche ouverte, WC suspendus, un carrelage rose, des carreaux de béton, un mur blanc, parquet peint, un lavabo encastré, un sol gris, une cabine de douche à porte battante, un plan de toilette blanc, une niche, meuble simple vasque, meuble-lavabo sur pied, poutres apparentes et du lambris.
Aménagement d'une petite salle de bain éclectique pour enfant avec un placard avec porte à panneau encastré, des portes de placard beiges, une baignoire indépendante, une douche ouverte, WC suspendus, un carrelage rose, des carreaux de béton, un mur blanc, parquet peint, un lavabo encastré, un sol gris, une cabine de douche à porte battante, un plan de toilette blanc, une niche, meuble simple vasque, meuble-lavabo sur pied, poutres apparentes et du lambris.
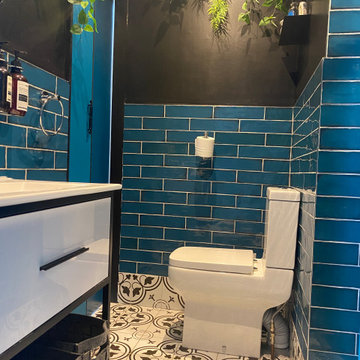
That bathroom has been created from the initial toilet and 1m2 from the bedroom.
There is no direct sunlight so I decided to go bold, with a black and white flooring from Victorian Plumbing, a blue wall tiling from Topps Tiles, blue paint from Valspar and black from Dulux, bathroom cabinet and toilet and shower cubicle from Victorian plumbing.
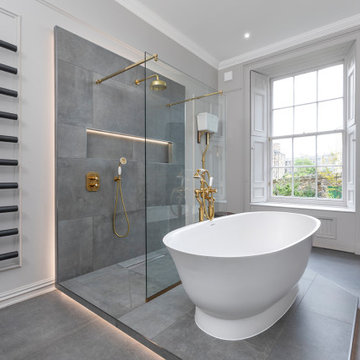
A "new" classical style room with a mix of modern simple fittings like Laufen furniture and Italian Porcelain tiles alongside British Made Thomas Crapper High Cistern WC and brass taps.
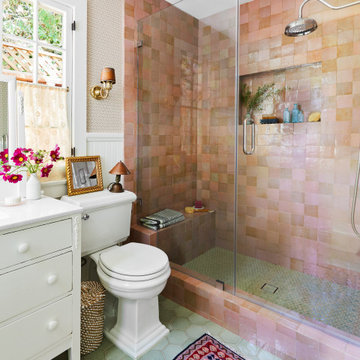
Desert Bloom zellige tile shower with large niche and bench
Inspiration pour une salle de bain bohème avec WC séparés, un sol en carrelage de céramique, un sol vert, un banc de douche et du lambris.
Inspiration pour une salle de bain bohème avec WC séparés, un sol en carrelage de céramique, un sol vert, un banc de douche et du lambris.
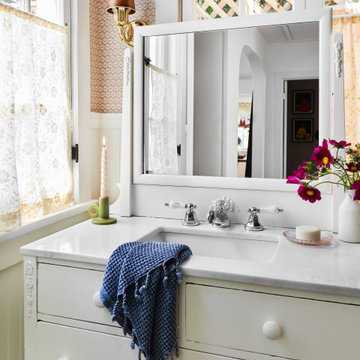
Old dresser with built-in mirror makes a perfect bathroom vanity with the addition of a marble counter
Aménagement d'une salle de bain éclectique de taille moyenne avec un plan de toilette en marbre, meuble simple vasque et du lambris.
Aménagement d'une salle de bain éclectique de taille moyenne avec un plan de toilette en marbre, meuble simple vasque et du lambris.
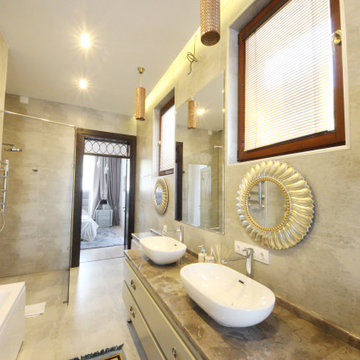
Дом в стиле арт деко, в трех уровнях, выполнен для семьи супругов в возрасте 50 лет, 3-е детей.
Комплектация объекта строительными материалами, мебелью, сантехникой и люстрами из Испании и России.
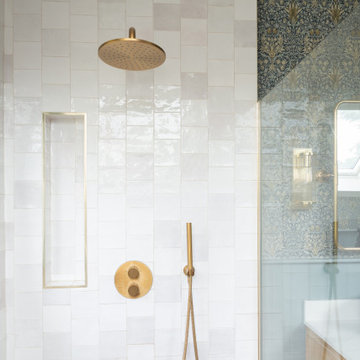
I worked with my client to create a home that looked and functioned beautifully whilst minimising the impact on the environment. We reused furniture where possible, sourced antiques and used sustainable products where possible, ensuring we combined deliveries and used UK based companies where possible. The result is a unique family home.
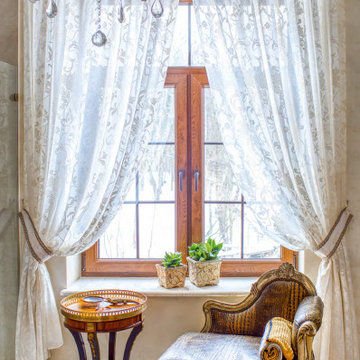
Все используемые в отделке материалы - натуральные, прочные, благородные. Они будут красиво "стариться" со временем, придавая еще больший шик и колорит интерьеру. Латунь приобретет зеленоватые прожилки постепенно окисляясь, дерево наберет глубину цвета, а мрамор обзаведется шероховатостями и потертостями. В этом преимущество натуральных материалов, характерных для классических интерьеров.
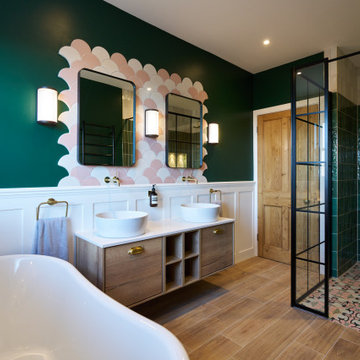
Cette photo montre une grande salle de bain éclectique en bois brun pour enfant avec un placard à porte plane, une baignoire indépendante, une douche d'angle, WC à poser, un carrelage vert, des carreaux de céramique, un mur vert, un sol en carrelage de porcelaine, un plan vasque, un plan de toilette en quartz, aucune cabine, un plan de toilette blanc, des toilettes cachées, meuble double vasque, meuble-lavabo suspendu et du lambris.
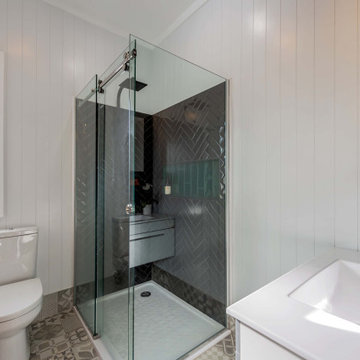
The bathroom was one of the biggest transformations of this renovation. There used to be a nib wall and boxing around the existing toilet. This was completely removed. The layout also changed. Vanity and toilet swapped locations. The toilet is now located by the window, allowing for a larger vanity with Mirror Cabinet. The client opted for feature tiles to the floor and to feature the shower and vanity walls by using gloss black subway tiles in a herringbone setting. We retained the existing batten walls to again give homage to the existing features of the building.
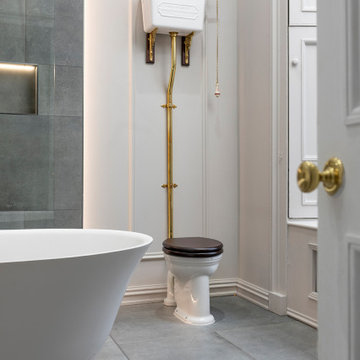
A "new" classical style room with a mix of modern simple fittings like Laufen furniture and Italian Porcelain tiles alongside British Made Thomas Crapper High Cistern WC and brass taps.
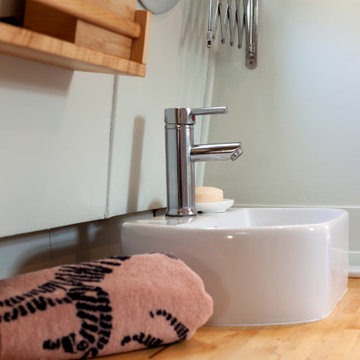
Image by:
Katherine Malonda
@malondaphotos
Cette photo montre une petite salle d'eau éclectique avec un placard à porte plane, des portes de placard bleues, une douche ouverte, WC à poser, un mur bleu, un sol en vinyl, une vasque, un plan de toilette en bois, un sol marron, un plan de toilette marron, meuble simple vasque, meuble-lavabo encastré et du lambris.
Cette photo montre une petite salle d'eau éclectique avec un placard à porte plane, des portes de placard bleues, une douche ouverte, WC à poser, un mur bleu, un sol en vinyl, une vasque, un plan de toilette en bois, un sol marron, un plan de toilette marron, meuble simple vasque, meuble-lavabo encastré et du lambris.
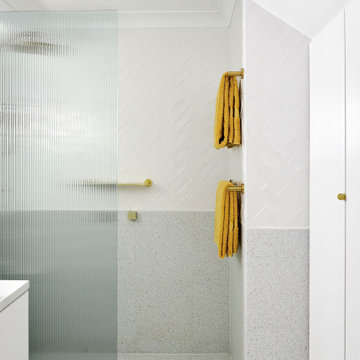
Cette photo montre une salle de bain éclectique de taille moyenne pour enfant avec un placard en trompe-l'oeil, des portes de placard blanches, une douche ouverte, WC séparés, un carrelage blanc, un carrelage métro, un mur blanc, un sol en terrazzo, une vasque, un plan de toilette en quartz modifié, un sol blanc, aucune cabine, un plan de toilette blanc, meuble simple vasque, meuble-lavabo sur pied et du lambris.
Idées déco de salles de bain éclectiques avec du lambris
1