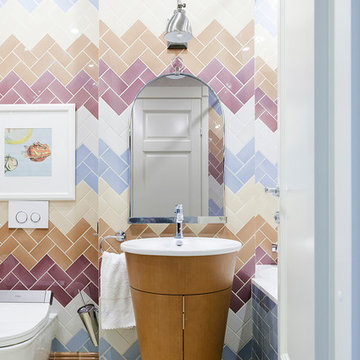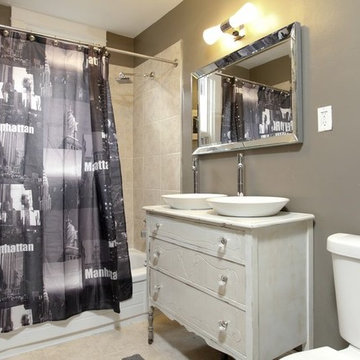Idées déco de salles de bain éclectiques avec un carrelage beige
Trier par :
Budget
Trier par:Populaires du jour
1 - 20 sur 1 676 photos
1 sur 3
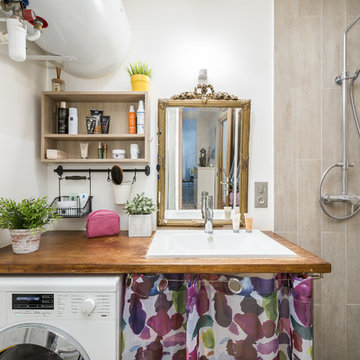
Mathieu Fiol
Exemple d'une salle de bain éclectique avec un carrelage beige, un mur blanc, un lavabo posé, un plan de toilette en bois, aucune cabine, un plan de toilette marron et buanderie.
Exemple d'une salle de bain éclectique avec un carrelage beige, un mur blanc, un lavabo posé, un plan de toilette en bois, aucune cabine, un plan de toilette marron et buanderie.
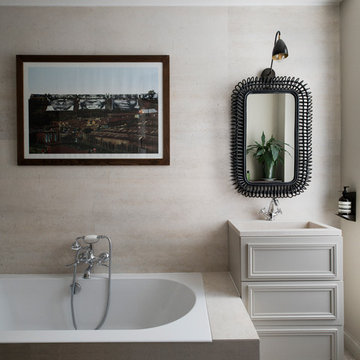
Inspiration pour une salle de bain bohème avec un placard avec porte à panneau encastré, des portes de placard beiges, une baignoire posée, un carrelage beige, un mur beige, un plan vasque et un sol beige.

Cette image montre une salle de bain bohème en bois brun de taille moyenne pour enfant avec un placard à porte shaker, WC à poser, un carrelage beige, des carreaux de céramique, un mur beige, tomettes au sol, un lavabo encastré, un plan de toilette en carrelage, un sol rouge, une cabine de douche à porte battante et un plan de toilette beige.

An accessible shower design with both fixed and hand held shower heads. Both the diverting and pressure valves are lined up within an accessible reach distance. The folding bench seat can be sprayed from either shower head and the recessed can light keeps things visible. Grab bars surround the user for safety. A recessed shampoo storage niche is enhanced using random glass mosaic tiles.
DT
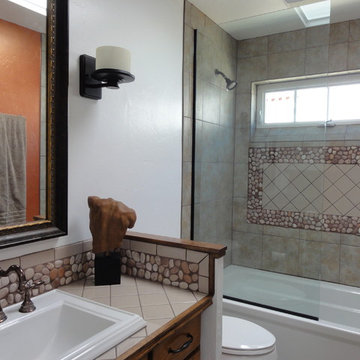
Inspiration pour une salle de bain bohème en bois brun de taille moyenne avec un lavabo posé, un placard à porte plane, un plan de toilette en carrelage, une baignoire en alcôve, un combiné douche/baignoire, WC à poser, un carrelage beige, un carrelage de pierre, un mur blanc et un sol en carrelage de porcelaine.
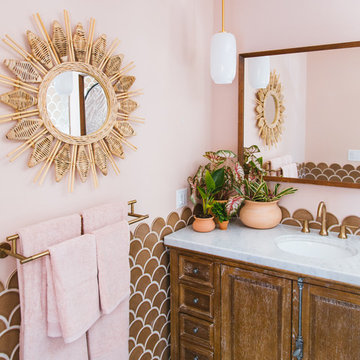
Sister act Justina Blakeney of The Jungalow and Faith Blakeney infuse their parent's master bath with their signature global flair using Fireclay's ceramic handmade tile. Fish scale tiles in Nutmeg warmly contrasts with handpainted Summit in Green Motif, outfitting the space in earthy luxury.
TILE SHOWN
Ogee Drop Tile in Nutmeg
Summit Handpainted Tile in Green Motif
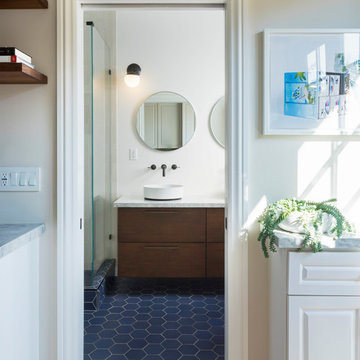
Idées déco pour une salle de bain éclectique en bois brun de taille moyenne avec un placard en trompe-l'oeil, une douche d'angle, WC séparés, un carrelage beige, des carreaux de céramique, un mur blanc, un sol en carrelage de céramique, une vasque, un plan de toilette en quartz modifié, un sol bleu, une cabine de douche à porte battante et un plan de toilette gris.
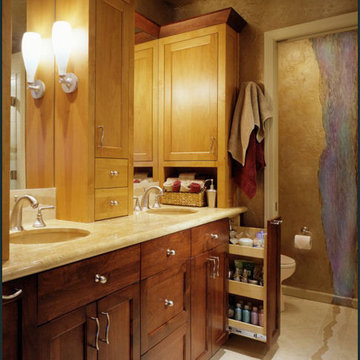
The homeowners requested more and better storage for their remodeled bathroom, and they got it! Two pull-out base pantries and three wall cabinets make all of their personal-care products accessible. The original shower was transformed into a linen closet, and a custom storage cabinet was added above the toilet, for backup tissue and miscellaneous storage. The wall finish is a metallic bronze with a custom stylized waterfall mural.

Start and Finish Your Day in Serenity ✨
In the hustle of city life, our homes are our sanctuaries. Particularly, the shower room - where we both begin and unwind at the end of our day. Imagine stepping into a space bathed in soft, soothing light, embracing the calmness and preparing you for the day ahead, and later, helping you relax and let go of the day’s stress.
In Maida Vale, where architecture and design intertwine with the rhythm of London, the key to a perfect shower room transcends beyond just aesthetics. It’s about harnessing the power of natural light to create a space that not only revitalizes your body but also your soul.
But what about our ever-present need for space? The answer lies in maximizing storage, utilizing every nook - both deep and shallow - ensuring that everything you need is at your fingertips, yet out of sight, maintaining a clutter-free haven.
Let’s embrace the beauty of design, the tranquillity of soothing light, and the genius of clever storage in our Maida Vale homes. Because every day deserves a serene beginning and a peaceful end.
#MaidaVale #LondonLiving #SerenityAtHome #ShowerRoomSanctuary #DesignInspiration #NaturalLight #SmartStorage #HomeDesign #UrbanOasis #LondonHomes

A large family bathroom in the loft space of this traditional home. The bathroom was designed to make a statement using monochrome zigzag floor tiles, marble wall tiles and black components alongside a free-standing roll top bath.
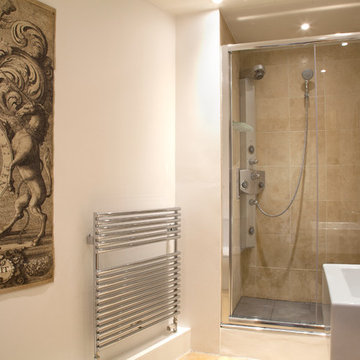
Photographs by Elayne Barre
Inspiration pour une petite salle de bain principale bohème avec une douche à l'italienne, un carrelage beige, des carreaux de porcelaine, un mur blanc, un sol en calcaire et un lavabo suspendu.
Inspiration pour une petite salle de bain principale bohème avec une douche à l'italienne, un carrelage beige, des carreaux de porcelaine, un mur blanc, un sol en calcaire et un lavabo suspendu.
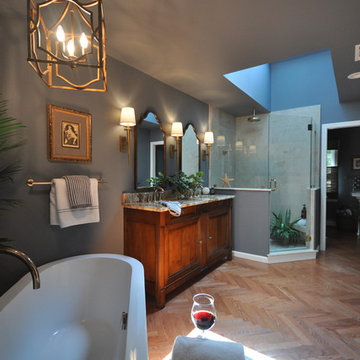
Julia Cordos
Inspiration pour une grande salle de bain principale bohème en bois brun avec un lavabo encastré, un plan de toilette en granite, une baignoire indépendante, une douche d'angle, un carrelage beige, des carreaux de porcelaine, un mur gris, un sol en bois brun, un placard avec porte à panneau encastré, un sol marron et une cabine de douche à porte battante.
Inspiration pour une grande salle de bain principale bohème en bois brun avec un lavabo encastré, un plan de toilette en granite, une baignoire indépendante, une douche d'angle, un carrelage beige, des carreaux de porcelaine, un mur gris, un sol en bois brun, un placard avec porte à panneau encastré, un sol marron et une cabine de douche à porte battante.

Property Marketed by Hudson Place Realty - Style meets substance in this circa 1875 townhouse. Completely renovated & restored in a contemporary, yet warm & welcoming style, 295 Pavonia Avenue is the ultimate home for the 21st century urban family. Set on a 25’ wide lot, this Hamilton Park home offers an ideal open floor plan, 5 bedrooms, 3.5 baths and a private outdoor oasis.
With 3,600 sq. ft. of living space, the owner’s triplex showcases a unique formal dining rotunda, living room with exposed brick and built in entertainment center, powder room and office nook. The upper bedroom floors feature a master suite separate sitting area, large walk-in closet with custom built-ins, a dream bath with an over-sized soaking tub, double vanity, separate shower and water closet. The top floor is its own private retreat complete with bedroom, full bath & large sitting room.
Tailor-made for the cooking enthusiast, the chef’s kitchen features a top notch appliance package with 48” Viking refrigerator, Kuppersbusch induction cooktop, built-in double wall oven and Bosch dishwasher, Dacor espresso maker, Viking wine refrigerator, Italian Zebra marble counters and walk-in pantry. A breakfast nook leads out to the large deck and yard for seamless indoor/outdoor entertaining.
Other building features include; a handsome façade with distinctive mansard roof, hardwood floors, Lutron lighting, home automation/sound system, 2 zone CAC, 3 zone radiant heat & tremendous storage, A garden level office and large one bedroom apartment with private entrances, round out this spectacular home.
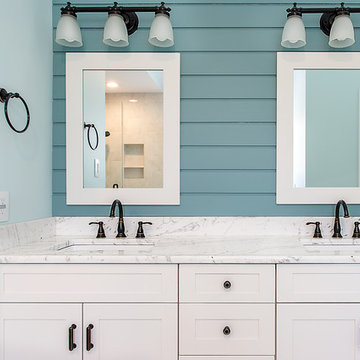
Photography: Anna Zagorodna
Exemple d'une salle de bain principale éclectique de taille moyenne avec un placard avec porte à panneau encastré, des portes de placard blanches, une douche d'angle, WC séparés, un carrelage beige, des carreaux de porcelaine, un mur bleu, un sol en carrelage de porcelaine, un lavabo encastré, un plan de toilette en granite, un sol beige, une cabine de douche à porte battante et un plan de toilette blanc.
Exemple d'une salle de bain principale éclectique de taille moyenne avec un placard avec porte à panneau encastré, des portes de placard blanches, une douche d'angle, WC séparés, un carrelage beige, des carreaux de porcelaine, un mur bleu, un sol en carrelage de porcelaine, un lavabo encastré, un plan de toilette en granite, un sol beige, une cabine de douche à porte battante et un plan de toilette blanc.
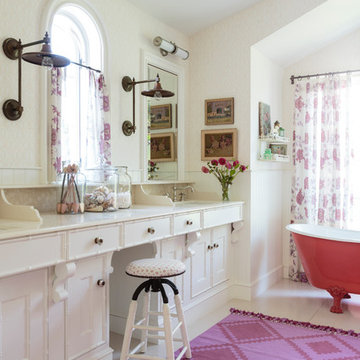
Mark Lohman
Aménagement d'une grande salle de bain principale éclectique avec un placard à porte shaker, des portes de placard blanches, une baignoire sur pieds, un carrelage beige, parquet peint, un lavabo encastré, un plan de toilette en calcaire, un mur beige et un sol blanc.
Aménagement d'une grande salle de bain principale éclectique avec un placard à porte shaker, des portes de placard blanches, une baignoire sur pieds, un carrelage beige, parquet peint, un lavabo encastré, un plan de toilette en calcaire, un mur beige et un sol blanc.
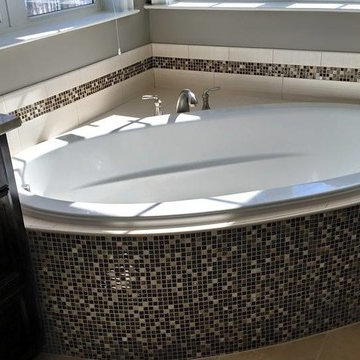
Réalisation d'une salle de bain principale bohème de taille moyenne avec un placard avec porte à panneau encastré, des portes de placard noires, une baignoire d'angle, WC à poser, un carrelage beige, un carrelage noir, un carrelage multicolore, mosaïque, un mur gris, un sol en calcaire, un lavabo encastré, un plan de toilette en calcaire et un sol beige.
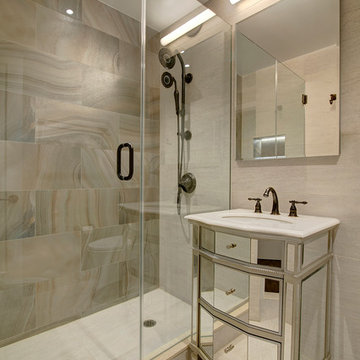
Allyson Lubow
Idée de décoration pour une petite salle de bain bohème avec un carrelage beige, des carreaux de porcelaine et un sol en carrelage de porcelaine.
Idée de décoration pour une petite salle de bain bohème avec un carrelage beige, des carreaux de porcelaine et un sol en carrelage de porcelaine.
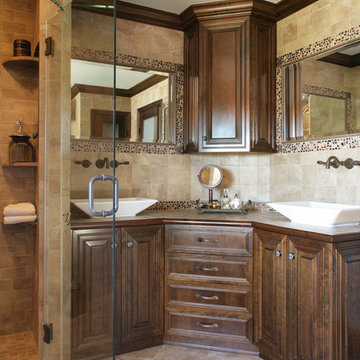
An empty wall next to the old vanity provided much needed space to enlarge the shower and create this timeless and elegant cherry corner vanity with two vessel sinks. An upper cabinet provides additional storage space. Cherry crown molding stained to match the cabinets creates visual continuity around the room; the tiled counter top has a matching cherry bullnose edge. River rock listello tile in bronzes and browns are bordered by bronze pencil tile, with bronze motif corners in the mirror frame. The linen closet and entry doors' frosted glass afford privacy while softening the room.
Idées déco de salles de bain éclectiques avec un carrelage beige
1
