Idées déco de salles de bain éclectiques avec un carrelage noir et blanc
Trier par :
Budget
Trier par:Populaires du jour
1 - 20 sur 496 photos
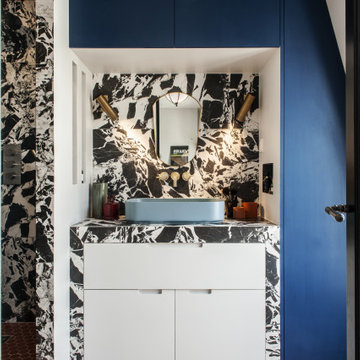
Cette photo montre une salle de bain éclectique avec un placard à porte plane, des portes de placard blanches, un carrelage noir et blanc, une vasque, un plan de toilette multicolore, meuble simple vasque et meuble-lavabo encastré.
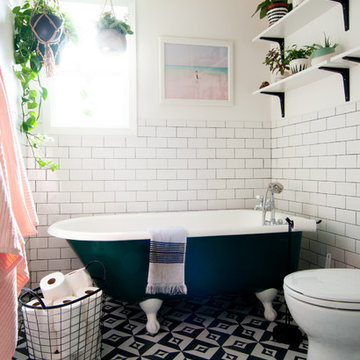
Photo: Alexandra Crafton © 2016 Houzz
Tile: subway, Home Depot; shelving: Ikea; wall and ceiling paint: Moonlight White, Benjamin Moore; floor tile: SomerTile Thirties Vertex, OverStock

Exemple d'une petite salle d'eau éclectique avec un placard à porte plane, des portes de placard blanches, une douche d'angle, WC suspendus, un carrelage noir et blanc, des carreaux de porcelaine, un sol en carrelage de porcelaine, un lavabo intégré, une cabine de douche à porte coulissante, un plan de toilette blanc, meuble simple vasque et meuble-lavabo sur pied.
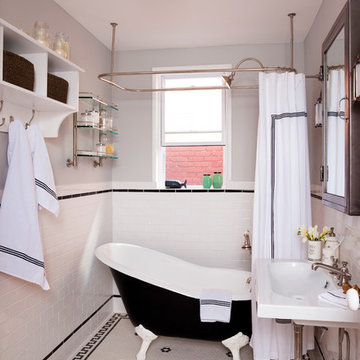
Stacy Zarin Goldberg
Aménagement d'une salle de bain éclectique de taille moyenne avec un lavabo suspendu, des portes de placard blanches, une baignoire sur pieds, un combiné douche/baignoire, WC à poser, des carreaux de porcelaine, un mur gris, un sol en carrelage de porcelaine, un carrelage noir et blanc et une cabine de douche avec un rideau.
Aménagement d'une salle de bain éclectique de taille moyenne avec un lavabo suspendu, des portes de placard blanches, une baignoire sur pieds, un combiné douche/baignoire, WC à poser, des carreaux de porcelaine, un mur gris, un sol en carrelage de porcelaine, un carrelage noir et blanc et une cabine de douche avec un rideau.

Exemple d'une salle de bain éclectique en bois brun de taille moyenne avec un placard à porte plane, une douche double, WC séparés, un carrelage noir et blanc, des carreaux de céramique, carreaux de ciment au sol, un lavabo encastré, un plan de toilette en quartz modifié, un sol blanc, une cabine de douche à porte battante, un plan de toilette blanc, une niche, meuble simple vasque et meuble-lavabo sur pied.
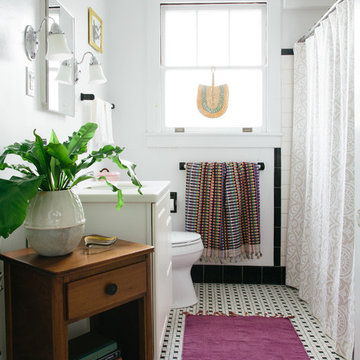
Sara Essex Bradley
Cette photo montre une salle d'eau éclectique de taille moyenne avec un combiné douche/baignoire, des portes de placard blanches, un carrelage noir, un carrelage noir et blanc, un carrelage blanc, des carreaux de porcelaine, un mur blanc, un sol en carrelage de porcelaine, un lavabo encastré, un plan de toilette en surface solide, un sol multicolore, un plan de toilette blanc et du carrelage bicolore.
Cette photo montre une salle d'eau éclectique de taille moyenne avec un combiné douche/baignoire, des portes de placard blanches, un carrelage noir, un carrelage noir et blanc, un carrelage blanc, des carreaux de porcelaine, un mur blanc, un sol en carrelage de porcelaine, un lavabo encastré, un plan de toilette en surface solide, un sol multicolore, un plan de toilette blanc et du carrelage bicolore.

This transformation started with a builder grade bathroom and was expanded into a sauna wet room. With cedar walls and ceiling and a custom cedar bench, the sauna heats the space for a relaxing dry heat experience. The goal of this space was to create a sauna in the secondary bathroom and be as efficient as possible with the space. This bathroom transformed from a standard secondary bathroom to a ergonomic spa without impacting the functionality of the bedroom.
This project was super fun, we were working inside of a guest bedroom, to create a functional, yet expansive bathroom. We started with a standard bathroom layout and by building out into the large guest bedroom that was used as an office, we were able to create enough square footage in the bathroom without detracting from the bedroom aesthetics or function. We worked with the client on her specific requests and put all of the materials into a 3D design to visualize the new space.
Houzz Write Up: https://www.houzz.com/magazine/bathroom-of-the-week-stylish-spa-retreat-with-a-real-sauna-stsetivw-vs~168139419
The layout of the bathroom needed to change to incorporate the larger wet room/sauna. By expanding the room slightly it gave us the needed space to relocate the toilet, the vanity and the entrance to the bathroom allowing for the wet room to have the full length of the new space.
This bathroom includes a cedar sauna room that is incorporated inside of the shower, the custom cedar bench follows the curvature of the room's new layout and a window was added to allow the natural sunlight to come in from the bedroom. The aromatic properties of the cedar are delightful whether it's being used with the dry sauna heat and also when the shower is steaming the space. In the shower are matching porcelain, marble-look tiles, with architectural texture on the shower walls contrasting with the warm, smooth cedar boards. Also, by increasing the depth of the toilet wall, we were able to create useful towel storage without detracting from the room significantly.
This entire project and client was a joy to work with.

Cette photo montre une salle de bain éclectique en bois clair avec une baignoire indépendante, un carrelage noir et blanc, un mur bleu, parquet foncé, une vasque, un sol marron, aucune cabine, un plan de toilette blanc et meuble simple vasque.
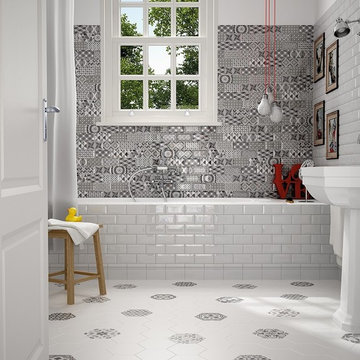
Metro Patchwork B&W 3x6 is an eclectic combination of bold prints and classic black and white contrast. The combination of eclectic tiles vary from box to box, creating an endless combination for you. The tiles have a 1/2 lower edge and in the center they are raised just barely to give a slight illusion of movement to the edges of the tiles. The patchwork pattern is created by geometric patterns and bold colors. These tiles are ceramic.
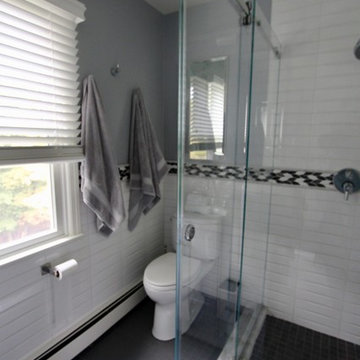
A dated and small master bathroom was remodeled and updated. A pocket door was installed to minimize intrusion to the space allowing extra space for a larger vanity without interference from a door. Dimensional subway tile with marble accents were used on the walls and a sliding glass shower enclosure on industrial rods maximize space and add style to this small master bath. A monochromatic color scheme helps the bathroom feel more spacious.
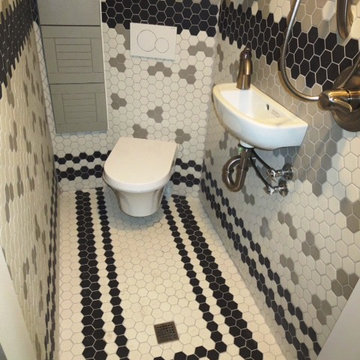
This 3x5' bathroom replaced a stairway to the basement (yes they get in from another way now). The shower is 36x36", the sink is 10x6", the toilet is wall hung, it has a niche between studs and has a 12x24" water proof cabinet.
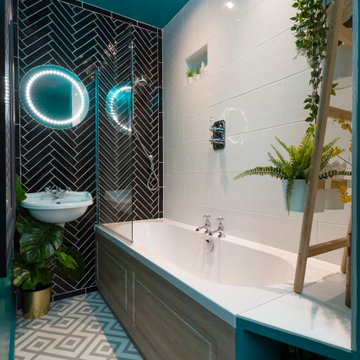
A small but fully equipped bathroom with a warm, bluish green on the walls and ceiling. Geometric tile patterns are balanced out with plants and pale wood to keep a natural feel in the space.
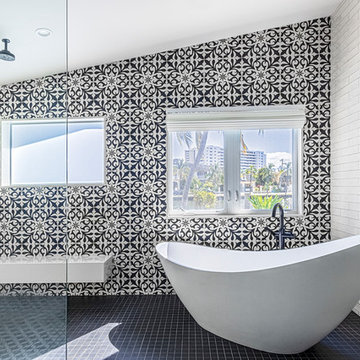
Large master bathroom with eclectic and dramatic finishes
Exemple d'une très grande salle de bain éclectique avec un placard à porte plane, des portes de placard noires, une baignoire indépendante, une douche à l'italienne, WC à poser, un carrelage noir et blanc, des carreaux de béton, un mur blanc, un sol en carrelage de porcelaine, un lavabo encastré, un plan de toilette en quartz modifié, un sol noir, aucune cabine et un plan de toilette blanc.
Exemple d'une très grande salle de bain éclectique avec un placard à porte plane, des portes de placard noires, une baignoire indépendante, une douche à l'italienne, WC à poser, un carrelage noir et blanc, des carreaux de béton, un mur blanc, un sol en carrelage de porcelaine, un lavabo encastré, un plan de toilette en quartz modifié, un sol noir, aucune cabine et un plan de toilette blanc.
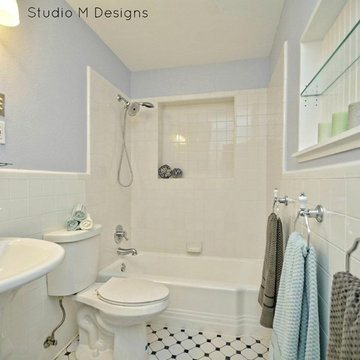
Idées déco pour une salle de bain principale éclectique de taille moyenne avec une baignoire posée, un combiné douche/baignoire, WC à poser, un carrelage noir et blanc, des carreaux de céramique, un mur bleu, un sol en carrelage de porcelaine et un lavabo de ferme.
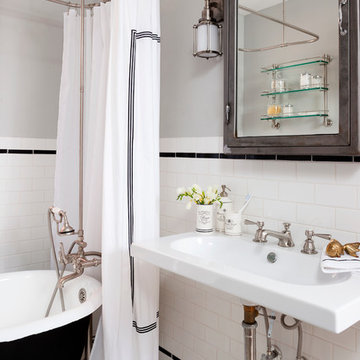
Stacy Zurin Goldberg
Idée de décoration pour une petite salle de bain bohème avec un lavabo suspendu, une baignoire sur pieds, un combiné douche/baignoire, des carreaux de porcelaine, un mur gris, un sol en carrelage de terre cuite et un carrelage noir et blanc.
Idée de décoration pour une petite salle de bain bohème avec un lavabo suspendu, une baignoire sur pieds, un combiné douche/baignoire, des carreaux de porcelaine, un mur gris, un sol en carrelage de terre cuite et un carrelage noir et blanc.

Steam Shower
Réalisation d'un grand sauna bohème avec un placard à porte vitrée, des portes de placard noires, un espace douche bain, WC séparés, un carrelage noir et blanc, des carreaux de béton, un mur gris, sol en béton ciré, un lavabo suspendu, un plan de toilette en quartz, un sol noir, une cabine de douche à porte battante, un plan de toilette blanc, un banc de douche, meuble simple vasque et meuble-lavabo suspendu.
Réalisation d'un grand sauna bohème avec un placard à porte vitrée, des portes de placard noires, un espace douche bain, WC séparés, un carrelage noir et blanc, des carreaux de béton, un mur gris, sol en béton ciré, un lavabo suspendu, un plan de toilette en quartz, un sol noir, une cabine de douche à porte battante, un plan de toilette blanc, un banc de douche, meuble simple vasque et meuble-lavabo suspendu.
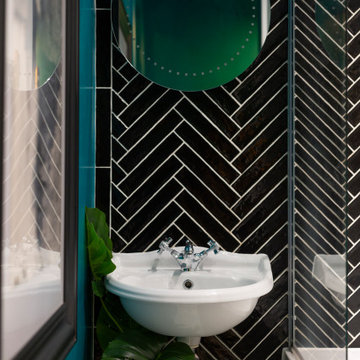
A small but fully equipped bathroom with a warm, bluish green on the walls and ceiling. Geometric tile patterns are balanced out with plants and pale wood to keep a natural feel in the space.
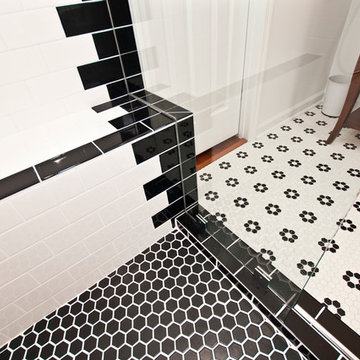
Photography by Melissa Mills
Idée de décoration pour une douche en alcôve principale bohème en bois foncé de taille moyenne avec un placard en trompe-l'oeil, WC séparés, un carrelage noir et blanc, des carreaux de céramique, un mur blanc, un sol en carrelage de céramique, un lavabo encastré et un plan de toilette en granite.
Idée de décoration pour une douche en alcôve principale bohème en bois foncé de taille moyenne avec un placard en trompe-l'oeil, WC séparés, un carrelage noir et blanc, des carreaux de céramique, un mur blanc, un sol en carrelage de céramique, un lavabo encastré et un plan de toilette en granite.
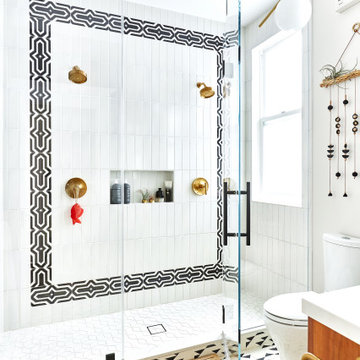
Cette image montre une salle de bain bohème en bois brun de taille moyenne avec meuble-lavabo sur pied, un placard à porte plane, une douche double, WC séparés, un carrelage noir et blanc, des carreaux de céramique, carreaux de ciment au sol, un lavabo encastré, un plan de toilette en quartz modifié, un sol blanc, une cabine de douche à porte battante, un plan de toilette blanc, une niche et meuble simple vasque.
Idées déco de salles de bain éclectiques avec un carrelage noir et blanc
1
