Idées déco de salles de bain éclectiques avec un mur beige
Trier par :
Budget
Trier par:Populaires du jour
1 - 20 sur 1 898 photos
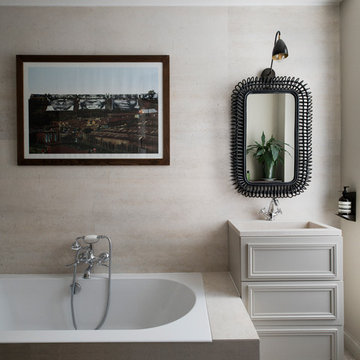
Inspiration pour une salle de bain bohème avec un placard avec porte à panneau encastré, des portes de placard beiges, une baignoire posée, un carrelage beige, un mur beige, un plan vasque et un sol beige.
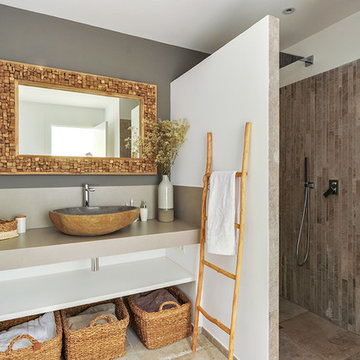
© Delphine Guyart Design
Exemple d'une salle d'eau éclectique de taille moyenne avec une douche à l'italienne, un mur beige, un sol en carrelage de céramique, une vasque, un plan de toilette en carrelage, un sol beige et un plan de toilette beige.
Exemple d'une salle d'eau éclectique de taille moyenne avec une douche à l'italienne, un mur beige, un sol en carrelage de céramique, une vasque, un plan de toilette en carrelage, un sol beige et un plan de toilette beige.

Property Marketed by Hudson Place Realty - Style meets substance in this circa 1875 townhouse. Completely renovated & restored in a contemporary, yet warm & welcoming style, 295 Pavonia Avenue is the ultimate home for the 21st century urban family. Set on a 25’ wide lot, this Hamilton Park home offers an ideal open floor plan, 5 bedrooms, 3.5 baths and a private outdoor oasis.
With 3,600 sq. ft. of living space, the owner’s triplex showcases a unique formal dining rotunda, living room with exposed brick and built in entertainment center, powder room and office nook. The upper bedroom floors feature a master suite separate sitting area, large walk-in closet with custom built-ins, a dream bath with an over-sized soaking tub, double vanity, separate shower and water closet. The top floor is its own private retreat complete with bedroom, full bath & large sitting room.
Tailor-made for the cooking enthusiast, the chef’s kitchen features a top notch appliance package with 48” Viking refrigerator, Kuppersbusch induction cooktop, built-in double wall oven and Bosch dishwasher, Dacor espresso maker, Viking wine refrigerator, Italian Zebra marble counters and walk-in pantry. A breakfast nook leads out to the large deck and yard for seamless indoor/outdoor entertaining.
Other building features include; a handsome façade with distinctive mansard roof, hardwood floors, Lutron lighting, home automation/sound system, 2 zone CAC, 3 zone radiant heat & tremendous storage, A garden level office and large one bedroom apartment with private entrances, round out this spectacular home.

Bathroom remodel for clients who are from New Mexico and wanted to incorporate that vibe into their home. Photo Credit: Tiffany Hofeldt Photography, Buda, Texas

Cette image montre une salle d'eau bohème avec une douche à l'italienne, WC suspendus, un carrelage rose, des carreaux de céramique, un mur beige, un sol beige et aucune cabine.
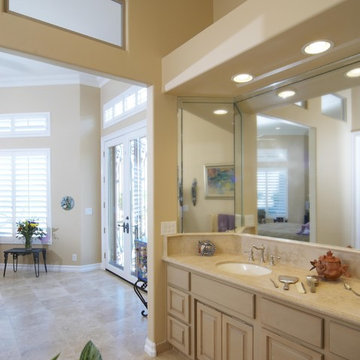
Our main challenge was constructing an addition to the home sitting atop a mountain.
While excavating for the footing the heavily granite rock terrain remained immovable. Special engineering was required & a separate inspection done to approve the drilled reinforcement into the boulder.
An ugly load bearing column that interfered with having the addition blend with existing home was replaced with a load bearing support beam ingeniously hidden within the walls of the addition.
Existing flagstone around the patio had to be carefully sawcut in large pieces along existing grout lines to be preserved for relaying to blend with existing.
The close proximity of the client’s hot tub and pool to the work area posed a dangerous safety hazard. A temporary plywood cover was constructed over the hot tub and part of the pool to prevent falling into the water while still having pool accessible for clients. Temporary fences were built to confine the dogs from the main construction area.
Another challenge was to design the exterior of the new master suite to match the existing (west side) of the home. Duplicating the same dimensions for every new angle created, a symmetrical bump out was created for the new addition without jeopardizing the great mountain view! Also, all new matching security screen doors were added to the existing home as well as the new master suite to complete the well balanced and seamless appearance.
To utilize the view from the Client’s new master bedroom we expanded the existing room fifteen feet building a bay window wall with all fixed picture windows.
Client was extremely concerned about the room’s lighting. In addition to the window wall, we filled the room with recessed can lights, natural solar tube lighting, exterior patio doors, and additional interior transom windows.
Additional storage and a place to display collectibles was resolved by adding niches, plant shelves, and a master bedroom closet organizer.
The Client also wanted to have the interior of her new master bedroom suite blend in with the rest of the home. Custom made vanity cabinets and matching plumbing fixtures were designed for the master bath. Travertine floor tile matched existing; and entire suite was painted to match existing home interior.
During the framing stage a deep wall with additional unused space was discovered between the client’s living room area and the new master bedroom suite. Remembering the client’s wish for space for their electronic components, a custom face frame and cabinet door was ordered and installed creating another niche wide enough and deep enough for the Client to store all of the entertainment center components.
R-19 insulation was also utilized in this main entertainment wall to create an effective sound barrier between the existing living space and the new master suite.
The additional fifteen feet of interior living space totally completed the interior remodeled master bedroom suite. A bay window wall allowed the homeowner to capture all picturesque mountain views. The security screen doors offer an added security precaution, yet allowing airflow into the new space through the homeowners new French doors.
See how we created an open floor-plan for our master suite addition.
For more info and photos visit...
http://www.triliteremodeling.com/mountain-top-addition.html
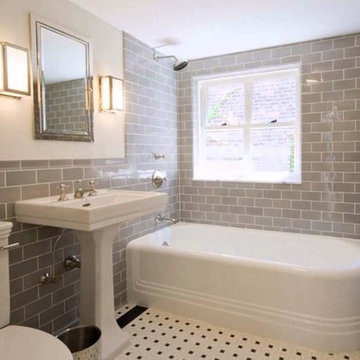
Idées déco pour une petite salle d'eau éclectique avec un combiné douche/baignoire, WC séparés, un carrelage gris, un carrelage métro, un mur beige, un sol en carrelage de terre cuite, un lavabo de ferme, un plan de toilette en surface solide, un sol multicolore, une cabine de douche avec un rideau et un plan de toilette blanc.
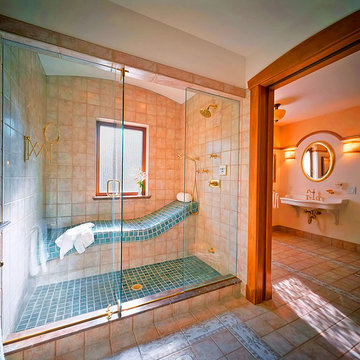
Réalisation d'une grande douche en alcôve principale bohème avec un mur beige, un sol en carrelage de céramique, un lavabo suspendu, un sol beige, une cabine de douche à porte coulissante et un banc de douche.
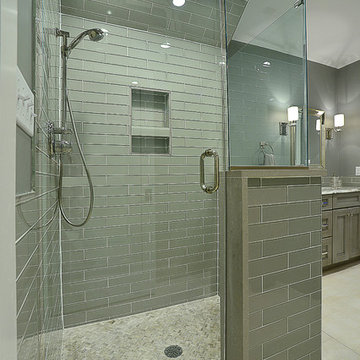
This basement was built to entertain and impress. Every inch of this space was thoughtfully crafted to create an experience. Whether you are sitting at the bar watching the game, selecting your favorite wine, or getting cozy in a theater seat, there is something for everyone to enjoy.
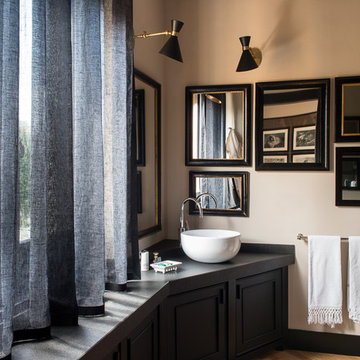
Photo by Francesca Pagliai
Réalisation d'une salle de bain bohème avec un placard avec porte à panneau encastré, des portes de placard noires, un mur beige et une vasque.
Réalisation d'une salle de bain bohème avec un placard avec porte à panneau encastré, des portes de placard noires, un mur beige et une vasque.
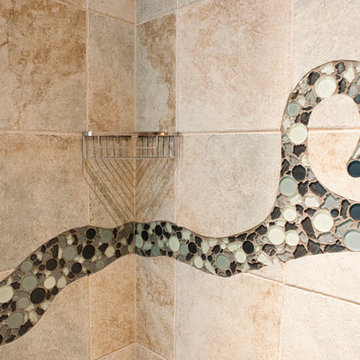
Detail of mosaic lizard extends from sink into shower.
photos by Todd Gieg
Cette image montre une petite salle de bain bohème en bois foncé avec un lavabo intégré, un placard à porte shaker, un plan de toilette en béton, un bidet, mosaïque, un mur beige et un sol en carrelage de porcelaine.
Cette image montre une petite salle de bain bohème en bois foncé avec un lavabo intégré, un placard à porte shaker, un plan de toilette en béton, un bidet, mosaïque, un mur beige et un sol en carrelage de porcelaine.

APARTMENT BERLIN VII
Eine Berliner Altbauwohnung im vollkommen neuen Gewand: Bei diesen Räumen in Schöneberg zeichnete THE INNER HOUSE für eine komplette Sanierung verantwortlich. Dazu gehörte auch, den Grundriss zu ändern: Die Küche hat ihren Platz nun als Ort für Gemeinsamkeit im ehemaligen Berliner Zimmer. Dafür gibt es ein ruhiges Schlafzimmer in den hinteren Räumen. Das Gästezimmer verfügt jetzt zudem über ein eigenes Gästebad im britischen Stil. Bei der Sanierung achtete THE INNER HOUSE darauf, stilvolle und originale Details wie Doppelkastenfenster, Türen und Beschläge sowie das Parkett zu erhalten und aufzuarbeiten. Darüber hinaus bringt ein stimmiges Farbkonzept die bereits vorhandenen Vintagestücke nun angemessen zum Strahlen.
INTERIOR DESIGN & STYLING: THE INNER HOUSE
LEISTUNGEN: Grundrissoptimierung, Elektroplanung, Badezimmerentwurf, Farbkonzept, Koordinierung Gewerke und Baubegleitung, Möbelentwurf und Möblierung
FOTOS: © THE INNER HOUSE, Fotograf: Manuel Strunz, www.manuu.eu
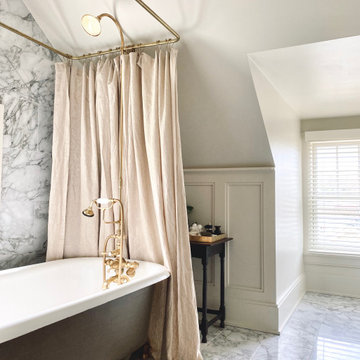
Freestanding clawfoot tub with un-lacquered brass hardware.
Inspiration pour une salle de bain bohème de taille moyenne avec une baignoire sur pieds, un combiné douche/baignoire, un bidet, un carrelage multicolore, du carrelage en marbre, un mur beige, un sol en marbre, un plan vasque, un plan de toilette en marbre, une cabine de douche avec un rideau, meuble simple vasque et boiseries.
Inspiration pour une salle de bain bohème de taille moyenne avec une baignoire sur pieds, un combiné douche/baignoire, un bidet, un carrelage multicolore, du carrelage en marbre, un mur beige, un sol en marbre, un plan vasque, un plan de toilette en marbre, une cabine de douche avec un rideau, meuble simple vasque et boiseries.
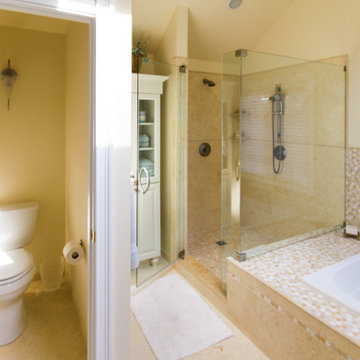
Providing hierarchy of spaces, the enclosed restroom in the bathroom allows for the rest of the space to be used simultaneously.
Réalisation d'une grande salle de bain principale bohème avec un placard à porte affleurante, des portes de placard blanches, une baignoire d'angle, une douche d'angle, WC séparés, un carrelage multicolore, mosaïque, un mur beige, un sol en carrelage de porcelaine, un lavabo encastré, un plan de toilette en granite, un sol beige, une cabine de douche à porte battante et un plan de toilette beige.
Réalisation d'une grande salle de bain principale bohème avec un placard à porte affleurante, des portes de placard blanches, une baignoire d'angle, une douche d'angle, WC séparés, un carrelage multicolore, mosaïque, un mur beige, un sol en carrelage de porcelaine, un lavabo encastré, un plan de toilette en granite, un sol beige, une cabine de douche à porte battante et un plan de toilette beige.
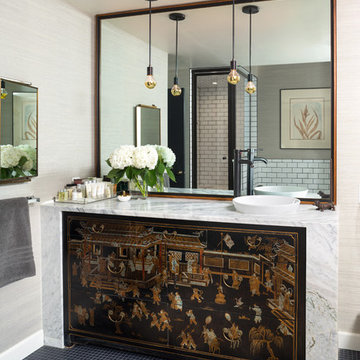
This powder room has a white marble countertop and Asian-inspired cabinetry. White textured wallpaper and white tile line the walls, and dark grey tile lines the floor.
Photo credit: Emily Minton Redfield
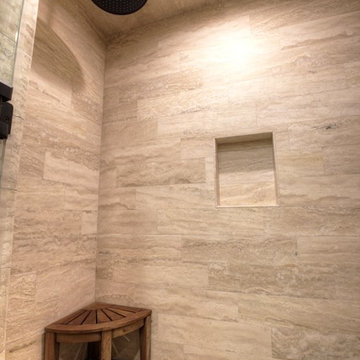
www.vanessamphoto.com
Idée de décoration pour une grande douche en alcôve principale bohème en bois foncé avec une vasque, un plan de toilette en carrelage, une baignoire indépendante, un carrelage multicolore, un carrelage de pierre, un mur beige et un sol en ardoise.
Idée de décoration pour une grande douche en alcôve principale bohème en bois foncé avec une vasque, un plan de toilette en carrelage, une baignoire indépendante, un carrelage multicolore, un carrelage de pierre, un mur beige et un sol en ardoise.
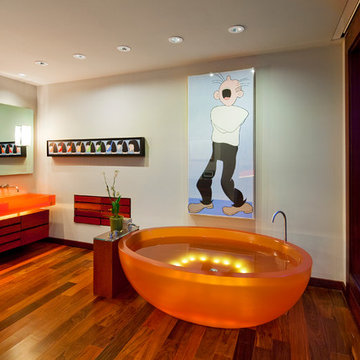
Tre Dunham
Aménagement d'une grande salle de bain principale éclectique avec une baignoire indépendante, un mur beige, parquet foncé, une grande vasque, un sol marron et un plan de toilette orange.
Aménagement d'une grande salle de bain principale éclectique avec une baignoire indépendante, un mur beige, parquet foncé, une grande vasque, un sol marron et un plan de toilette orange.
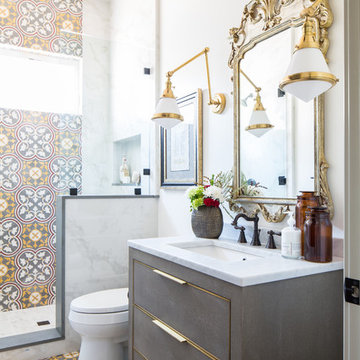
Idée de décoration pour une salle de bain bohème avec un placard à porte plane, des portes de placard grises, WC séparés, un carrelage multicolore, un mur beige, un lavabo encastré, un sol multicolore, un plan de toilette gris et une fenêtre.
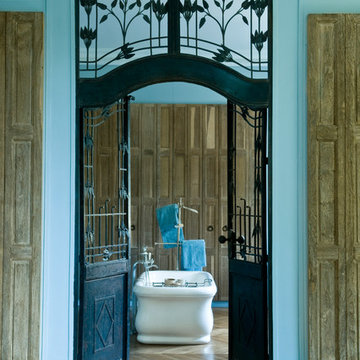
Inspiration pour une grande salle de bain principale bohème avec une baignoire indépendante, un mur beige, parquet clair et un sol beige.
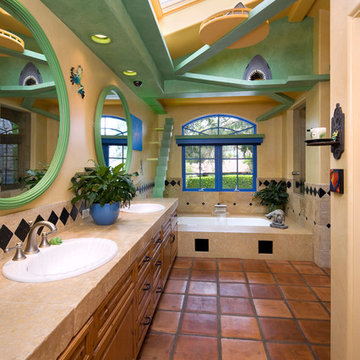
Mater bath features his/her sinks, whirlpool tub and catwalks. © Holly Lepere
Idée de décoration pour une salle de bain bohème en bois brun avec un lavabo posé, un placard à porte shaker, une douche d'angle, un carrelage beige, un carrelage de pierre, un mur beige, tomettes au sol et une baignoire encastrée.
Idée de décoration pour une salle de bain bohème en bois brun avec un lavabo posé, un placard à porte shaker, une douche d'angle, un carrelage beige, un carrelage de pierre, un mur beige, tomettes au sol et une baignoire encastrée.
Idées déco de salles de bain éclectiques avec un mur beige
1