Idées déco de salles de bain éclectiques avec un placard à porte vitrée
Trier par :
Budget
Trier par:Populaires du jour
1 - 20 sur 132 photos
1 sur 3

Start and Finish Your Day in Serenity ✨
In the hustle of city life, our homes are our sanctuaries. Particularly, the shower room - where we both begin and unwind at the end of our day. Imagine stepping into a space bathed in soft, soothing light, embracing the calmness and preparing you for the day ahead, and later, helping you relax and let go of the day’s stress.
In Maida Vale, where architecture and design intertwine with the rhythm of London, the key to a perfect shower room transcends beyond just aesthetics. It’s about harnessing the power of natural light to create a space that not only revitalizes your body but also your soul.
But what about our ever-present need for space? The answer lies in maximizing storage, utilizing every nook - both deep and shallow - ensuring that everything you need is at your fingertips, yet out of sight, maintaining a clutter-free haven.
Let’s embrace the beauty of design, the tranquillity of soothing light, and the genius of clever storage in our Maida Vale homes. Because every day deserves a serene beginning and a peaceful end.
#MaidaVale #LondonLiving #SerenityAtHome #ShowerRoomSanctuary #DesignInspiration #NaturalLight #SmartStorage #HomeDesign #UrbanOasis #LondonHomes
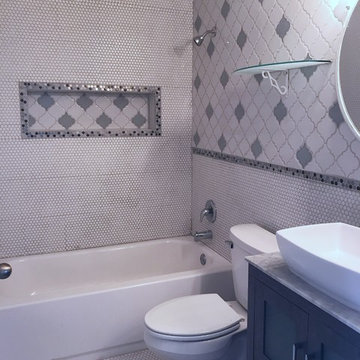
Nicole Daulton
Réalisation d'une petite salle de bain bohème pour enfant avec un placard à porte vitrée, des portes de placard grises, une baignoire posée, un combiné douche/baignoire, WC séparés, un carrelage blanc, mosaïque, un mur gris, un sol en carrelage de terre cuite, une vasque, un plan de toilette en granite et un sol blanc.
Réalisation d'une petite salle de bain bohème pour enfant avec un placard à porte vitrée, des portes de placard grises, une baignoire posée, un combiné douche/baignoire, WC séparés, un carrelage blanc, mosaïque, un mur gris, un sol en carrelage de terre cuite, une vasque, un plan de toilette en granite et un sol blanc.

Steam Shower
Réalisation d'un grand sauna bohème avec un placard à porte vitrée, des portes de placard noires, un espace douche bain, WC séparés, un carrelage noir et blanc, des carreaux de béton, un mur gris, sol en béton ciré, un lavabo suspendu, un plan de toilette en quartz, un sol noir, une cabine de douche à porte battante, un plan de toilette blanc, un banc de douche, meuble simple vasque et meuble-lavabo suspendu.
Réalisation d'un grand sauna bohème avec un placard à porte vitrée, des portes de placard noires, un espace douche bain, WC séparés, un carrelage noir et blanc, des carreaux de béton, un mur gris, sol en béton ciré, un lavabo suspendu, un plan de toilette en quartz, un sol noir, une cabine de douche à porte battante, un plan de toilette blanc, un banc de douche, meuble simple vasque et meuble-lavabo suspendu.
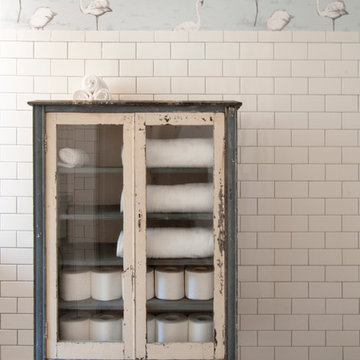
Adrienne DeRosa © 2014 Houzz Inc.
White tile walls are offset by flooring with a rustic appeal. While wooden flooring is not considered the best choice for a full bath, the Ciacchis installed ceramic tile made to mimic the effect of reclaimed timbers. Flocks of flamingos adorn the tops of the walls, offering a light-hearted contrast to the areas below.
Flooring: Natural Timber Ash by Select Styles, Lowe's; wallpaper: Blue Flamingo, Anthropologie
Photo: Adrienne DeRosa © 2014 Houzz
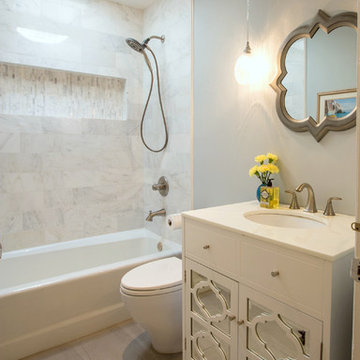
Amy Williams Photo
Cette image montre une salle de bain bohème de taille moyenne pour enfant avec un placard à porte vitrée, des portes de placard blanches, une baignoire en alcôve, un combiné douche/baignoire, WC à poser, un carrelage blanc, du carrelage en marbre, un mur gris, un sol en carrelage de céramique, un lavabo encastré, un plan de toilette en verre recyclé, un sol gris et une cabine de douche avec un rideau.
Cette image montre une salle de bain bohème de taille moyenne pour enfant avec un placard à porte vitrée, des portes de placard blanches, une baignoire en alcôve, un combiné douche/baignoire, WC à poser, un carrelage blanc, du carrelage en marbre, un mur gris, un sol en carrelage de céramique, un lavabo encastré, un plan de toilette en verre recyclé, un sol gris et une cabine de douche avec un rideau.
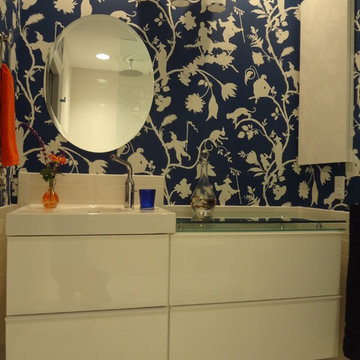
By merging 2 closets I created a wonderful bath. The wallpaper is Scalamandra , the vanity from Ikea and the wall tile is basic subway tile.
Réalisation d'une petite salle de bain principale bohème avec un plan vasque, un placard à porte vitrée, des portes de placard blanches, un plan de toilette en verre, une douche ouverte, WC à poser, un carrelage blanc, des carreaux de porcelaine, un sol en carrelage de porcelaine et un mur bleu.
Réalisation d'une petite salle de bain principale bohème avec un plan vasque, un placard à porte vitrée, des portes de placard blanches, un plan de toilette en verre, une douche ouverte, WC à poser, un carrelage blanc, des carreaux de porcelaine, un sol en carrelage de porcelaine et un mur bleu.
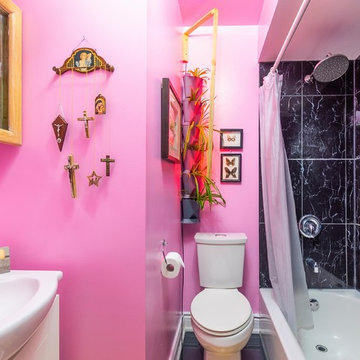
Our client wanted to have some fun in the bathroom so we went bold with "80's Pink" wall and black tile work. To soften the look, natural wood, plants and framed butterflies were incorporated into the decor.

Architecture by PTP Architects; Interior Design by Gerald Moran Interiors; Works and Photographs by Rupert Cordle Town & Country
Inspiration pour une petite salle de bain principale bohème avec un placard à porte vitrée, une douche ouverte, WC suspendus, un carrelage noir, du carrelage en marbre, un mur noir, un sol en marbre, un lavabo encastré, un plan de toilette en marbre, un sol noir, une cabine de douche à porte battante, un plan de toilette noir, meuble simple vasque et meuble-lavabo encastré.
Inspiration pour une petite salle de bain principale bohème avec un placard à porte vitrée, une douche ouverte, WC suspendus, un carrelage noir, du carrelage en marbre, un mur noir, un sol en marbre, un lavabo encastré, un plan de toilette en marbre, un sol noir, une cabine de douche à porte battante, un plan de toilette noir, meuble simple vasque et meuble-lavabo encastré.
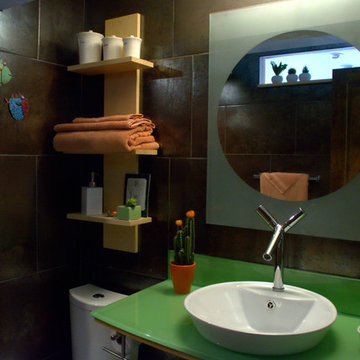
This lovely bathroom remodel was originally a small powder room turned Master Bath. The walls are completely tiled in a lovely dark brown ceramic tile while the lighter tile on the floor offsets the dark walls. The Shower is curbless and has one glass panel for an open shower feel. The towel rack was custom made to facilitate the lack of storage. Lime Green glass counter tops on the vanity and modern fixtures make this bathroom one of a kind.

Beautiful orange textured ceramic wall tiles and terrazzo floor tiles that create a unique and visually appealing look. Polished chrome fixtures add a touch of elegance to the space and complement the overall modern aesthetic. The walls have been partially painted in a calming teal hue, which brings the space together and adds a sense of tranquility. Overall, the newly renovated bathroom is a true testament to the power of thoughtful design and attention to detail.
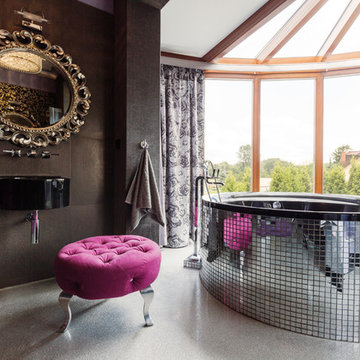
All it takes to feel like a star is stepping into this glamorous and spacious Hollywood Regency bathroom. The round jacuzzi bathtub is adorned with mirror mosaic tile, and placed alongside is a vibrant fuchsia velvet tufted ottoman, clearly meant for those who love the statement of luxury. Everything in this room speaks of distinction and class. From the bold dark walls, to the large ornate mirror, to the mirrored cabinets. Here, everything sparkles.
NS Designs, Pasadena, CA
http://nsdesignsonline.com
626-491-9411
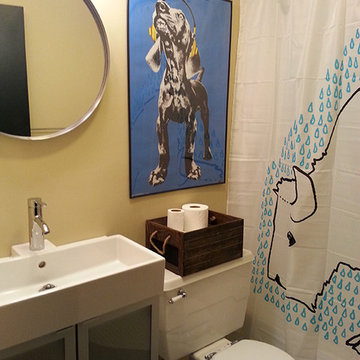
Photo by Architect
Cette image montre une petite salle de bain bohème avec un placard à porte vitrée, des portes de placard blanches, un combiné douche/baignoire, WC séparés, un mur jaune et une grande vasque.
Cette image montre une petite salle de bain bohème avec un placard à porte vitrée, des portes de placard blanches, un combiné douche/baignoire, WC séparés, un mur jaune et une grande vasque.
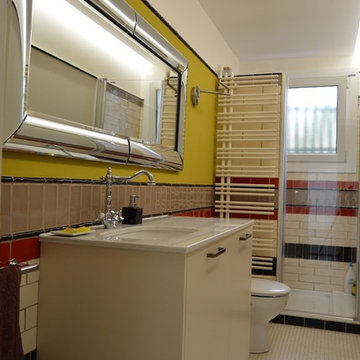
New bathroom combining colours and textures.
Idée de décoration pour une petite salle de bain bohème avec un placard à porte vitrée, des portes de placard beiges, WC à poser, un carrelage beige, des carreaux de céramique, un mur blanc, un sol en carrelage de terre cuite, un lavabo posé, un plan de toilette en marbre, un sol beige et une cabine de douche à porte battante.
Idée de décoration pour une petite salle de bain bohème avec un placard à porte vitrée, des portes de placard beiges, WC à poser, un carrelage beige, des carreaux de céramique, un mur blanc, un sol en carrelage de terre cuite, un lavabo posé, un plan de toilette en marbre, un sol beige et une cabine de douche à porte battante.
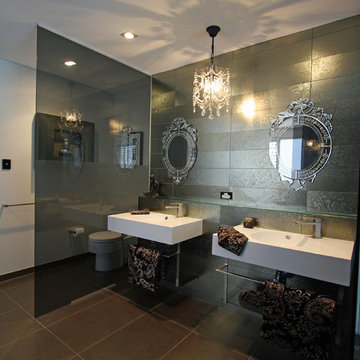
Open plan bathroom with a single grey glass blade dividing the shower & toilet from the main wash basin & island bathtub. Metallic floor & wall tiles enhancing the reflective personality of the bling mirrors & light fixtures.
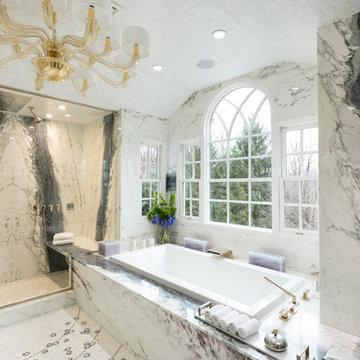
Réalisation d'une salle de bain principale bohème avec un placard à porte vitrée, une baignoire en alcôve, des dalles de pierre, un mur multicolore, un sol en marbre, un plan vasque, un sol multicolore et une cabine de douche à porte battante.
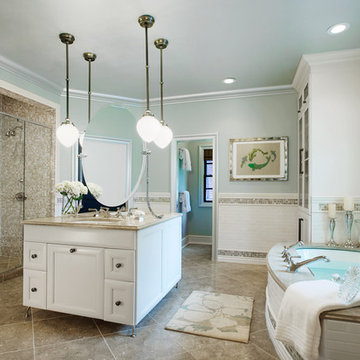
An aqua ceiling kicks off this crisp, bright master bathroom, accented by aqua, blue and green square glass tile. Pewter pendant lighting with frosted glass globes, pewter hardware, polished nickel faucets, white subway tile, and seagrass limestone flooring, counters and tub deck are balanced by a wool floral rug. Koi artwork with mirrored frame echoes the frameless glass shower door.
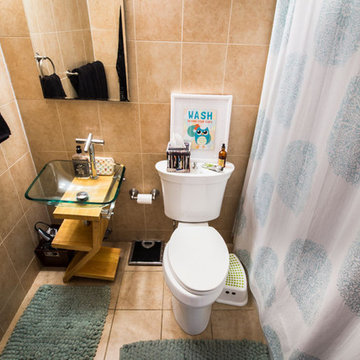
LOUMONICA PHOTOGRAPHY http://www.loumonica.com/
Cette image montre une petite salle de bain bohème pour enfant avec un placard à porte vitrée, une baignoire en alcôve, un combiné douche/baignoire, WC à poser, un carrelage beige, des carreaux de céramique, un mur beige, un sol en carrelage de céramique et un plan de toilette en bois.
Cette image montre une petite salle de bain bohème pour enfant avec un placard à porte vitrée, une baignoire en alcôve, un combiné douche/baignoire, WC à poser, un carrelage beige, des carreaux de céramique, un mur beige, un sol en carrelage de céramique et un plan de toilette en bois.
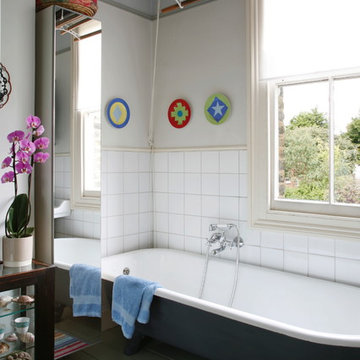
Alison Hammond
Idées déco pour une salle de bain éclectique avec un placard à porte vitrée.
Idées déco pour une salle de bain éclectique avec un placard à porte vitrée.
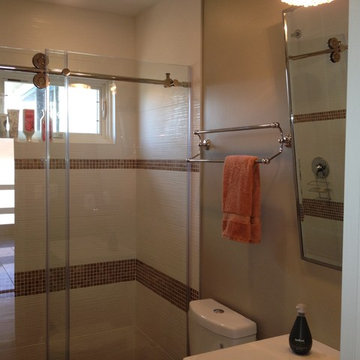
Idées déco pour une salle d'eau éclectique de taille moyenne avec un placard à porte vitrée, des portes de placard blanches, une douche d'angle, un carrelage multicolore, des carreaux de céramique et un mur beige.
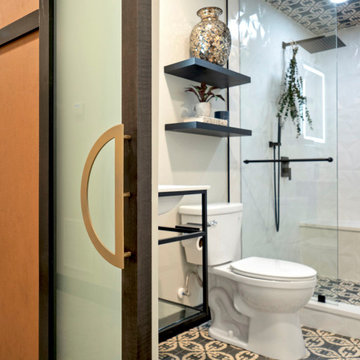
Steam Shower
Inspiration pour un grand sauna bohème avec un placard à porte vitrée, des portes de placard noires, un espace douche bain, WC séparés, un carrelage noir et blanc, des carreaux de béton, un mur gris, sol en béton ciré, un lavabo suspendu, un plan de toilette en quartz, un sol noir, une cabine de douche à porte battante, un plan de toilette blanc, un banc de douche, meuble simple vasque et meuble-lavabo suspendu.
Inspiration pour un grand sauna bohème avec un placard à porte vitrée, des portes de placard noires, un espace douche bain, WC séparés, un carrelage noir et blanc, des carreaux de béton, un mur gris, sol en béton ciré, un lavabo suspendu, un plan de toilette en quartz, un sol noir, une cabine de douche à porte battante, un plan de toilette blanc, un banc de douche, meuble simple vasque et meuble-lavabo suspendu.
Idées déco de salles de bain éclectiques avec un placard à porte vitrée
1