Idées déco de salles de bain éclectiques avec un plan de toilette en granite
Trier par :
Budget
Trier par:Populaires du jour
1 - 20 sur 1 472 photos
1 sur 3

Cette image montre une salle de bain bohème en bois brun de taille moyenne pour enfant avec un placard à porte plane, une baignoire en alcôve, un combiné douche/baignoire, un carrelage gris, des carreaux de porcelaine, un mur beige, un sol en carrelage de porcelaine, un lavabo encastré, un plan de toilette en granite, une cabine de douche avec un rideau, un plan de toilette noir, meuble simple vasque et meuble-lavabo encastré.

John Siemering Homes. Custom Home Builder in Austin, TX
Exemple d'une grande salle de bain principale éclectique en bois brun avec un placard avec porte à panneau surélevé, une baignoire posée, une douche ouverte, un carrelage beige, du carrelage en pierre calcaire, un mur bleu, sol en béton ciré, un plan de toilette en granite, un sol gris et aucune cabine.
Exemple d'une grande salle de bain principale éclectique en bois brun avec un placard avec porte à panneau surélevé, une baignoire posée, une douche ouverte, un carrelage beige, du carrelage en pierre calcaire, un mur bleu, sol en béton ciré, un plan de toilette en granite, un sol gris et aucune cabine.
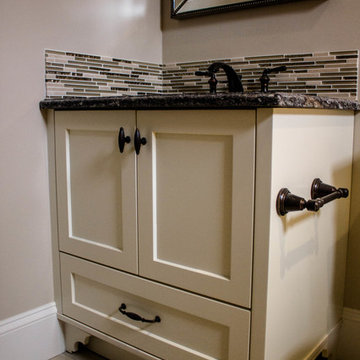
Custom cabinetry and millwork by Redrose Woodworking & Design in Port Coquitlam, BC.
Exemple d'une petite salle d'eau éclectique avec un plan de toilette en granite, un carrelage beige, un carrelage marron, un placard à porte shaker, des portes de placard beiges, WC séparés, un carrelage de pierre, un mur beige, parquet clair et un lavabo encastré.
Exemple d'une petite salle d'eau éclectique avec un plan de toilette en granite, un carrelage beige, un carrelage marron, un placard à porte shaker, des portes de placard beiges, WC séparés, un carrelage de pierre, un mur beige, parquet clair et un lavabo encastré.
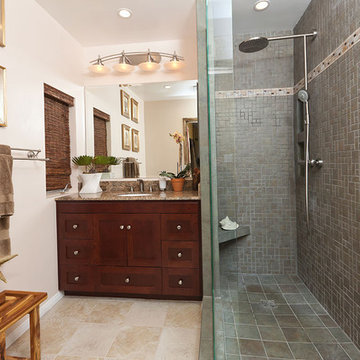
Small Eclectic style bathroom with dark wood vanity, shaker cabinets, granite counter tops, under mount sink, Kichler light fixture, roman wood shade, tile floor, corner shower, glass door, brown stone tiles, tile corner seat, rainhead shower and silver finishes.

Honoring the craftsman home but adding an asian feel was the goal of this remodel. The bathroom was designed for 3 boys growing up not their teen years. We wanted something cool and fun, that they can grow into and feel good getting ready in the morning. We removed an exiting walking closet and shifted the shower down a few feet to make room this custom cherry wood built in cabinet. The door, window and baseboards are all made of cherry and have a simple detail that coordinates beautifully with the simple details of this craftsman home. The variation in the green tile is a great combo with the natural red tones of the cherry wood. By adding the black and white matte finish tile, it gave the space a pop of color it much needed to keep it fun and lively. A custom oxblood faux leather mirror will be added to the project along with a lime wash wall paint to complete the original design scheme.

Bathroom remodel for clients who are from New Mexico and wanted to incorporate that vibe into their home. Photo Credit: Tiffany Hofeldt Photography, Buda, Texas
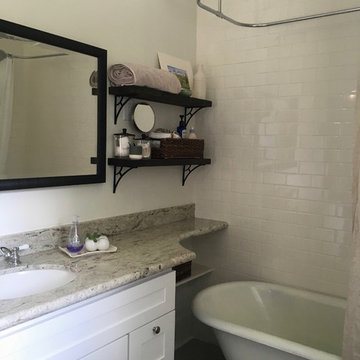
Photo by Line & Dot Interiors. Remodel project includes all new tile floor, new vanity with granite countertop, added subway tile to improve the dedicated wet area.
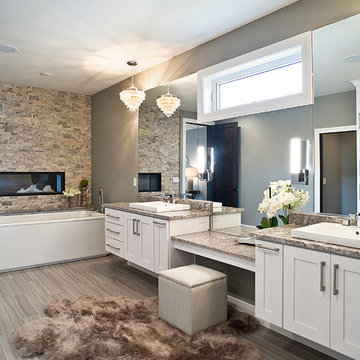
(c) Cipher Imaging Architectural Photography
Cette image montre une très grande douche en alcôve principale bohème avec un placard avec porte à panneau surélevé, des portes de placard blanches, une baignoire indépendante, des carreaux de miroir, un mur gris, un sol en carrelage de porcelaine, une vasque, un plan de toilette en granite, un sol multicolore et une cabine de douche à porte battante.
Cette image montre une très grande douche en alcôve principale bohème avec un placard avec porte à panneau surélevé, des portes de placard blanches, une baignoire indépendante, des carreaux de miroir, un mur gris, un sol en carrelage de porcelaine, une vasque, un plan de toilette en granite, un sol multicolore et une cabine de douche à porte battante.
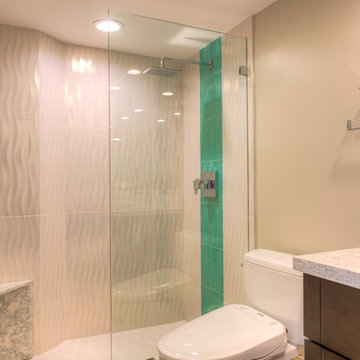
Cette photo montre une petite salle de bain éclectique en bois brun avec un placard à porte plane, WC séparés, un carrelage bleu, un carrelage blanc, un carrelage métro, un mur gris, un lavabo encastré, un plan de toilette en granite et une cabine de douche à porte battante.
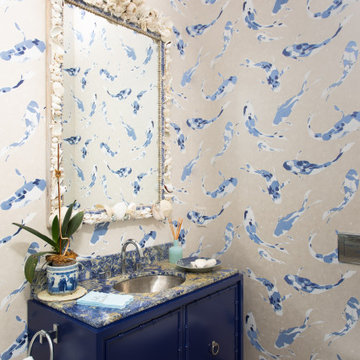
Exemple d'une petite salle d'eau éclectique avec un placard en trompe-l'oeil, des portes de placard bleues, un lavabo encastré, un plan de toilette en granite, un plan de toilette bleu, meuble simple vasque, meuble-lavabo sur pied et du papier peint.
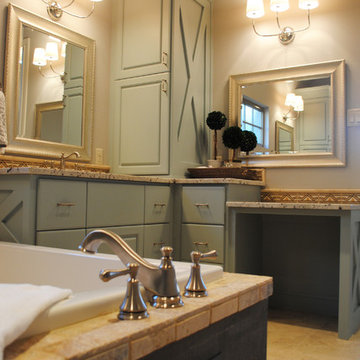
The shower/tub combination of this Jack and Jill bathroom is full of character from the penny tile to the fun colors used throughout. The colors of the room pop against the gray walls. This entire Ventura Home in Lubbock is full of charm!
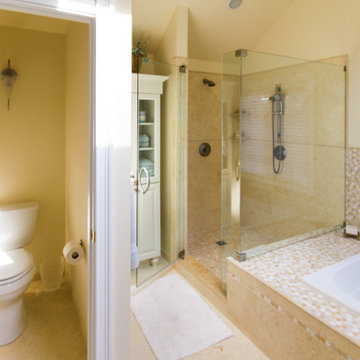
Providing hierarchy of spaces, the enclosed restroom in the bathroom allows for the rest of the space to be used simultaneously.
Réalisation d'une grande salle de bain principale bohème avec un placard à porte affleurante, des portes de placard blanches, une baignoire d'angle, une douche d'angle, WC séparés, un carrelage multicolore, mosaïque, un mur beige, un sol en carrelage de porcelaine, un lavabo encastré, un plan de toilette en granite, un sol beige, une cabine de douche à porte battante et un plan de toilette beige.
Réalisation d'une grande salle de bain principale bohème avec un placard à porte affleurante, des portes de placard blanches, une baignoire d'angle, une douche d'angle, WC séparés, un carrelage multicolore, mosaïque, un mur beige, un sol en carrelage de porcelaine, un lavabo encastré, un plan de toilette en granite, un sol beige, une cabine de douche à porte battante et un plan de toilette beige.
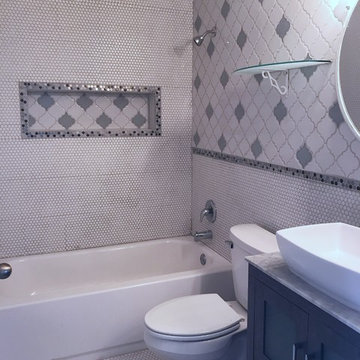
Nicole Daulton
Réalisation d'une petite salle de bain bohème pour enfant avec un placard à porte vitrée, des portes de placard grises, une baignoire posée, un combiné douche/baignoire, WC séparés, un carrelage blanc, mosaïque, un mur gris, un sol en carrelage de terre cuite, une vasque, un plan de toilette en granite et un sol blanc.
Réalisation d'une petite salle de bain bohème pour enfant avec un placard à porte vitrée, des portes de placard grises, une baignoire posée, un combiné douche/baignoire, WC séparés, un carrelage blanc, mosaïque, un mur gris, un sol en carrelage de terre cuite, une vasque, un plan de toilette en granite et un sol blanc.
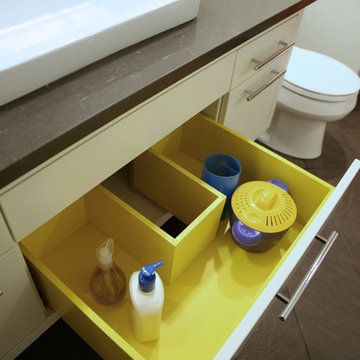
Who doesn't LOVE a yellow drawer?
Cette image montre une salle d'eau bohème de taille moyenne avec une vasque, un placard à porte plane, des portes de placard blanches, un plan de toilette en granite, une douche ouverte, un carrelage blanc, des carreaux de céramique, un mur blanc et un sol en carrelage de céramique.
Cette image montre une salle d'eau bohème de taille moyenne avec une vasque, un placard à porte plane, des portes de placard blanches, un plan de toilette en granite, une douche ouverte, un carrelage blanc, des carreaux de céramique, un mur blanc et un sol en carrelage de céramique.
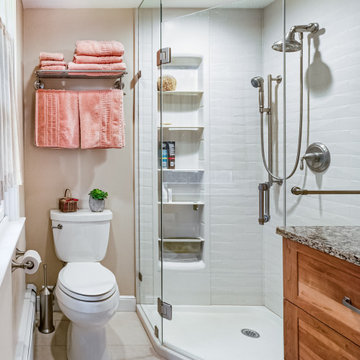
We made material and design choices to allow this small space to feel and function at its best. The materials are inline with the nature loving family and the finishes allow the small space to feel light and bright. Wall mounted vanity gives more open feel and room for scale, trash or roaming cat… integrated Kohler “locker” storage in the shower and the hotel style towel rack maximize the storage where you need it!
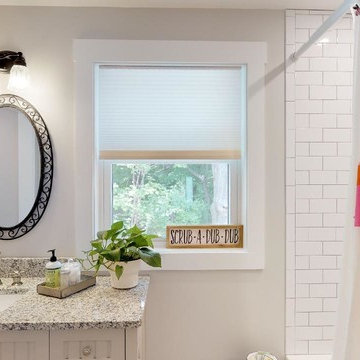
Idées déco pour une douche en alcôve principale éclectique de taille moyenne avec un placard avec porte à panneau surélevé, des portes de placard blanches, une baignoire en alcôve, WC à poser, un carrelage blanc, un carrelage métro, un sol en carrelage de céramique, un lavabo posé, un plan de toilette en granite, un sol blanc, une cabine de douche avec un rideau et un plan de toilette multicolore.
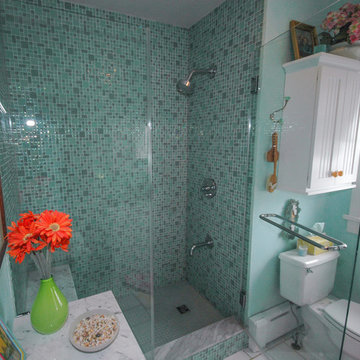
Cette image montre une petite douche en alcôve bohème pour enfant avec un lavabo encastré, un placard avec porte à panneau encastré, des portes de placard blanches, un plan de toilette en granite, WC à poser, un carrelage bleu, un carrelage en pâte de verre, un mur bleu et un sol en carrelage de céramique.
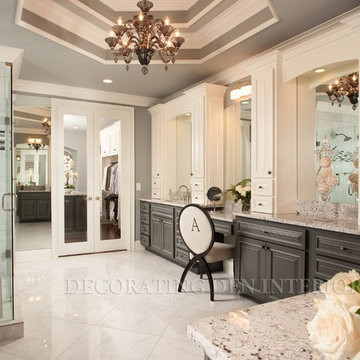
Inspiration pour une très grande salle de bain principale bohème en bois foncé avec une vasque, un placard avec porte à panneau surélevé, un plan de toilette en granite, une baignoire indépendante, une douche double, WC séparés, un carrelage gris, des carreaux de porcelaine, un mur gris et un sol en carrelage de porcelaine.
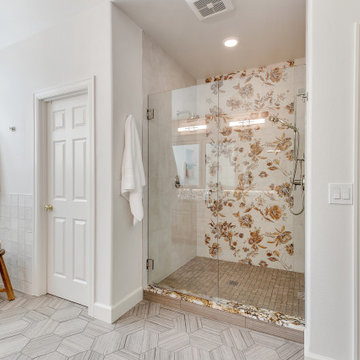
The shower was already a good size and had two showerheads. So, we incorporated a mix of tiles in the bathroom to add personality to the space. The decorative Ibla tile from Z Collection steals the show. The floral tile on the back wall of the shower mimics the tile behind the tub. A variety of shapes of Shibusa tiles from Arizona Tile were used, with hexagon on the main floor and 2×2 basketweave on the shower floor.
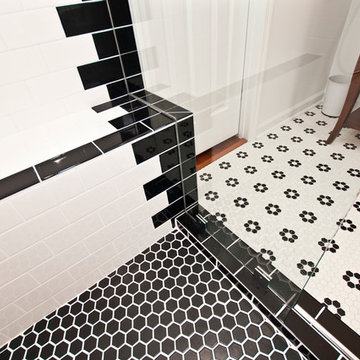
Photography by Melissa Mills
Idée de décoration pour une douche en alcôve principale bohème en bois foncé de taille moyenne avec un placard en trompe-l'oeil, WC séparés, un carrelage noir et blanc, des carreaux de céramique, un mur blanc, un sol en carrelage de céramique, un lavabo encastré et un plan de toilette en granite.
Idée de décoration pour une douche en alcôve principale bohème en bois foncé de taille moyenne avec un placard en trompe-l'oeil, WC séparés, un carrelage noir et blanc, des carreaux de céramique, un mur blanc, un sol en carrelage de céramique, un lavabo encastré et un plan de toilette en granite.
Idées déco de salles de bain éclectiques avec un plan de toilette en granite
1